2718 N 125 Avenue, Omaha, NE 68164
Local realty services provided by:Better Homes and Gardens Real Estate The Good Life Group
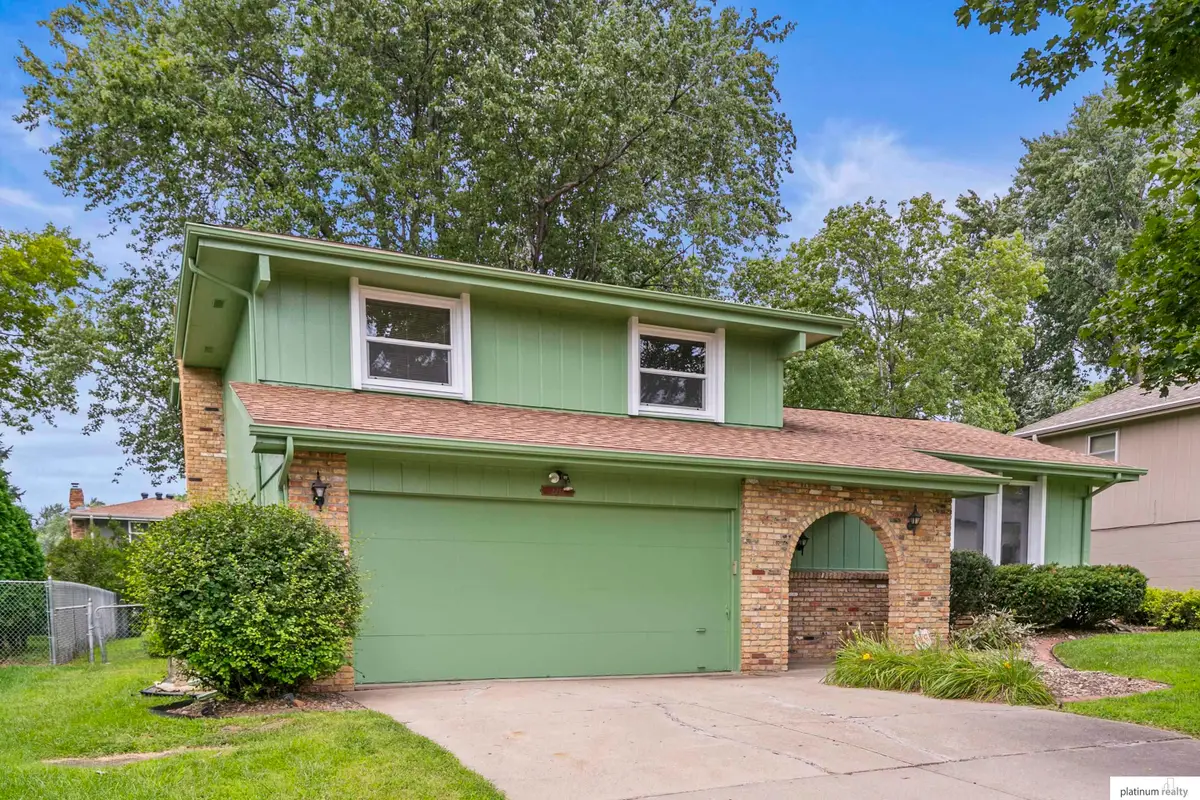
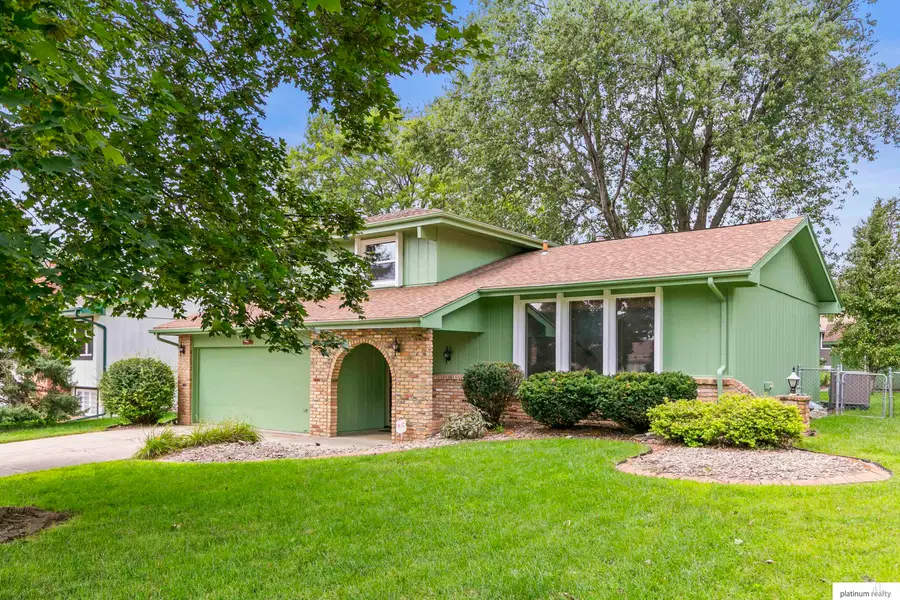
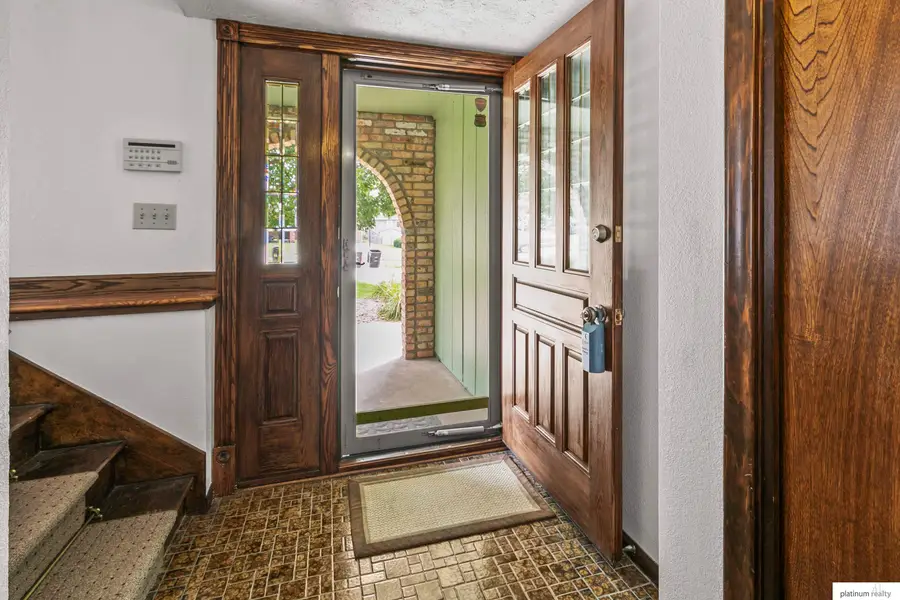
2718 N 125 Avenue,Omaha, NE 68164
$325,000
- 3 Beds
- 4 Baths
- 2,112 sq. ft.
- Single family
- Active
Listed by:justin evers
Office:platinum realty llc.
MLS#:22520781
Source:NE_OABR
Price summary
- Price:$325,000
- Price per sq. ft.:$153.88
About this home
This beautifully updated & move-in ready home offers a fresh and inviting atmosphere. Featuring a charming exterior with mature trees, new exterior paint, new windows, and welcoming brick archway. Inside, the living and dining rooms showcase elegant crown molding, custom woodwork, and new laminate floors while the kitchen features rich walnut cabinets. The living room is equipped with built-in speakers and the sunroom with newer windows provides a perfect retreat for relaxation or entertaining. The primary suite is a true retreat and the en-suite bathroom has been fully renovated with all-new fixtures, a luxurious extra-deep soaking tub, and stylish tiled floors and walls. Two additional bedrooms and another fully renovated bathroom complete the upper level. The basement has a fantastic living area, flex space, and laundry/storage. The backyard is a peaceful retreat and offers a garden shed w/ dog kennel & dog run. New paint throughout, newer roof, furnace, and water heater.
Contact an agent
Home facts
- Year built:1978
- Listing Id #:22520781
- Added:1 day(s) ago
- Updated:August 15, 2025 at 10:12 AM
Rooms and interior
- Bedrooms:3
- Total bathrooms:4
- Full bathrooms:2
- Half bathrooms:1
- Living area:2,112 sq. ft.
Heating and cooling
- Cooling:Central Air
- Heating:Forced Air
Structure and exterior
- Roof:Composition
- Year built:1978
- Building area:2,112 sq. ft.
- Lot area:0.2 Acres
Schools
- High school:Burke
- Middle school:Beveridge
- Elementary school:Joslyn
Utilities
- Water:Public
- Sewer:Public Sewer
Finances and disclosures
- Price:$325,000
- Price per sq. ft.:$153.88
- Tax amount:$4,108 (2024)
New listings near 2718 N 125 Avenue
- New
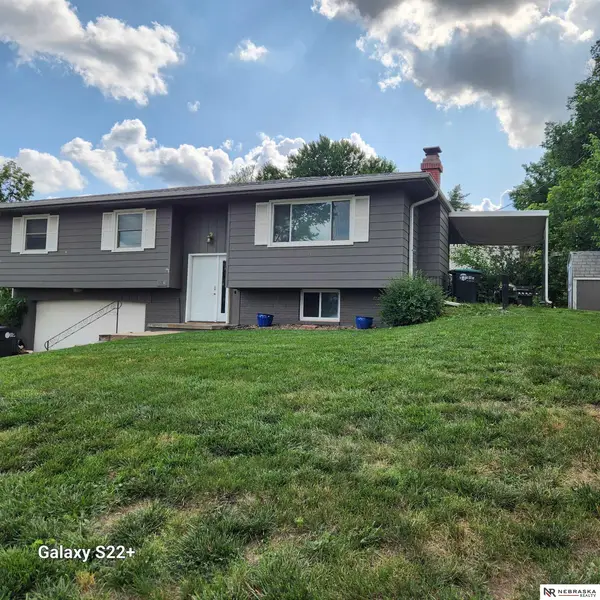 $299,000Active3 beds 3 baths1,731 sq. ft.
$299,000Active3 beds 3 baths1,731 sq. ft.1106 N 87th Street, Omaha, NE 68114
MLS# 22517737Listed by: NEBRASKA REALTY - New
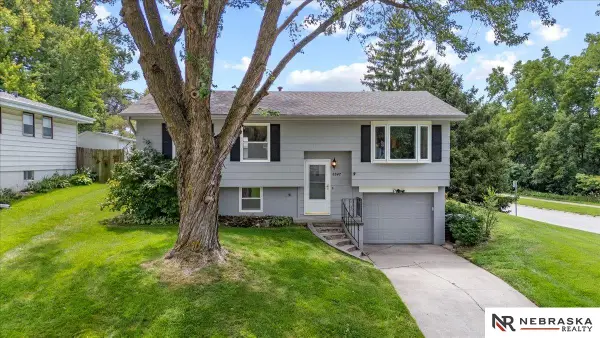 $225,000Active3 beds 2 baths1,346 sq. ft.
$225,000Active3 beds 2 baths1,346 sq. ft.8847 Spaulding Circle, Omaha, NE 68134
MLS# 22518904Listed by: NEBRASKA REALTY - New
 $335,000Active4 beds 3 baths2,211 sq. ft.
$335,000Active4 beds 3 baths2,211 sq. ft.1230 S 164 Avenue, Omaha, NE 68130
MLS# 22521898Listed by: BHHS AMBASSADOR REAL ESTATE - New
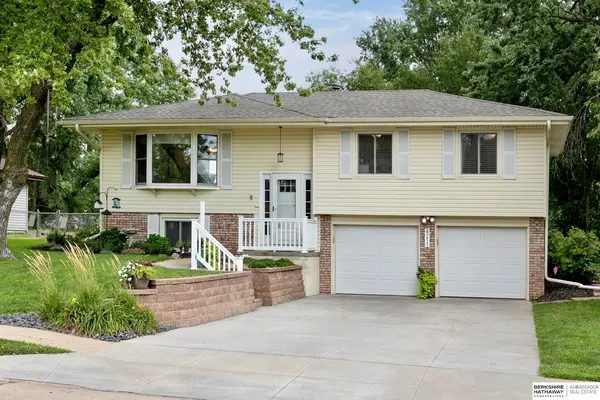 $265,000Active3 beds 2 baths1,510 sq. ft.
$265,000Active3 beds 2 baths1,510 sq. ft.4211 N 94th Street, Omaha, NE 68134
MLS# 22522073Listed by: BHHS AMBASSADOR REAL ESTATE - New
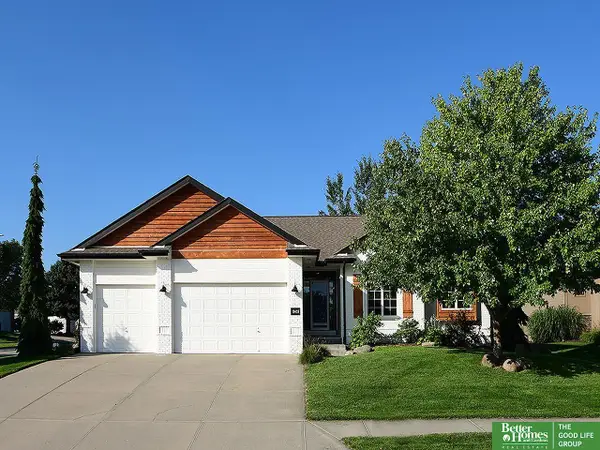 $529,000Active5 beds 3 baths3,628 sq. ft.
$529,000Active5 beds 3 baths3,628 sq. ft.10418 Spyglass Drive, Omaha, NE 68136
MLS# 22522514Listed by: BETTER HOMES AND GARDENS R.E. - New
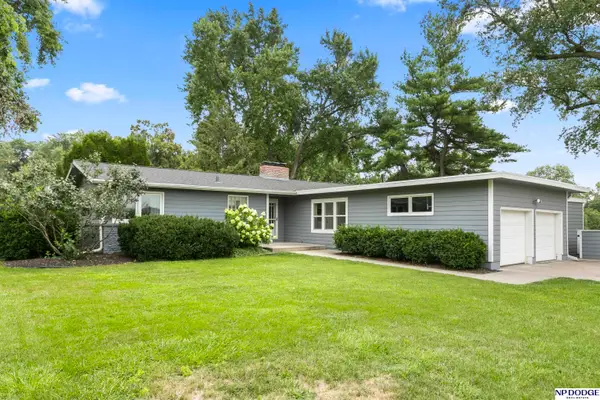 $425,000Active5 beds 3 baths2,548 sq. ft.
$425,000Active5 beds 3 baths2,548 sq. ft.9351 Walnut Street, Omaha, NE 68124
MLS# 22522964Listed by: NP DODGE RE SALES INC 148DODGE - New
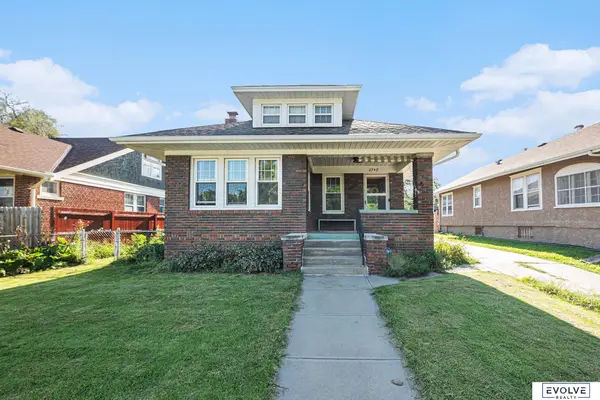 $225,000Active2 beds 2 baths1,853 sq. ft.
$225,000Active2 beds 2 baths1,853 sq. ft.2749 N 47th Avenue, Omaha, NE 68104
MLS# 22523014Listed by: EVOLVE REALTY - New
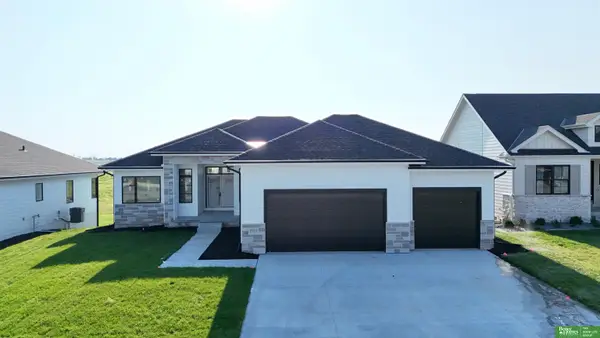 $624,900Active5 beds 3 baths3,342 sq. ft.
$624,900Active5 beds 3 baths3,342 sq. ft.5414 N 212th Street, Elkhorn, NE 68022
MLS# 22523104Listed by: BETTER HOMES AND GARDENS R.E. - Open Sat, 12 to 2pmNew
 $327,500Active3 beds 2 baths1,422 sq. ft.
$327,500Active3 beds 2 baths1,422 sq. ft.15303 Papio Street, Omaha, NE 68138
MLS# 22523089Listed by: KELLER WILLIAMS GREATER OMAHA - New
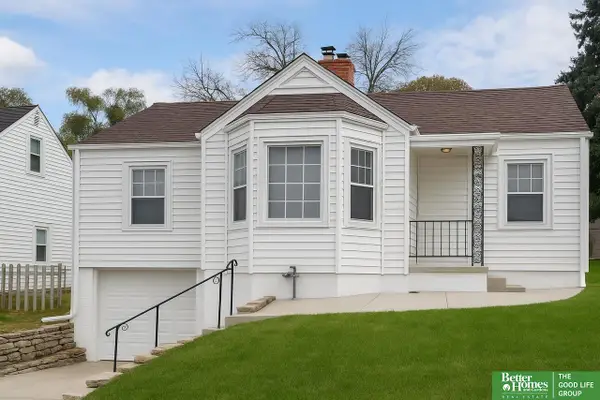 $230,000Active2 beds 2 baths1,111 sq. ft.
$230,000Active2 beds 2 baths1,111 sq. ft.6336 William Street, Omaha, NE 68106
MLS# 22523084Listed by: BETTER HOMES AND GARDENS R.E.
