2846 S 162nd Plaza, Omaha, NE 68130
Local realty services provided by:Better Homes and Gardens Real Estate The Good Life Group
2846 S 162nd Plaza,Omaha, NE 68130
$225,000
- 3 Beds
- 4 Baths
- 2,212 sq. ft.
- Condominium
- Active
Upcoming open houses
- Sat, Oct 1101:00 pm - 03:00 pm
- Sun, Oct 1201:00 pm - 03:00 pm
Listed by:sam gdowski
Office:nebraska realty
MLS#:22528901
Source:NE_OABR
Price summary
- Price:$225,000
- Price per sq. ft.:$101.72
- Monthly HOA dues:$266
About this home
Join us for an Open House this Saturday and Sunday from 1:00 to 3:00 PM! Walk to Lake Zorinsky & take advantage of this opportunity to embrace a lifestyle where you can stroll to a beautiful lake and to top local dining & shopping. This charming home features brand-new carpet, fresh paint, and an attractive price, offering low-maintenance living in a highly sought-after neighborhood. The bright main floor flows seamlessly for entertaining and opens to a private enclosed patio. Upstairs, you'll find 3 spacious bedrooms and 2 full baths. The finished basement adds versatility with room for a gym, movie nights, plus a full bath. Enjoy a one-car garage, extra parking, and HOA-covered lawn care, roof, snow removal, and more—including access to the community pool. Don’t miss this gem!
Contact an agent
Home facts
- Year built:1975
- Listing ID #:22528901
- Added:2 day(s) ago
- Updated:October 10, 2025 at 02:49 PM
Rooms and interior
- Bedrooms:3
- Total bathrooms:4
- Full bathrooms:1
- Half bathrooms:1
- Living area:2,212 sq. ft.
Heating and cooling
- Cooling:Central Air
- Heating:Electric, Forced Air
Structure and exterior
- Roof:Composition
- Year built:1975
- Building area:2,212 sq. ft.
- Lot area:0.01 Acres
Schools
- High school:Millard North
- Middle school:Millard North
- Elementary school:J Sterling Morton
Utilities
- Water:Public
- Sewer:Public Sewer
Finances and disclosures
- Price:$225,000
- Price per sq. ft.:$101.72
- Tax amount:$2,881 (2024)
New listings near 2846 S 162nd Plaza
- New
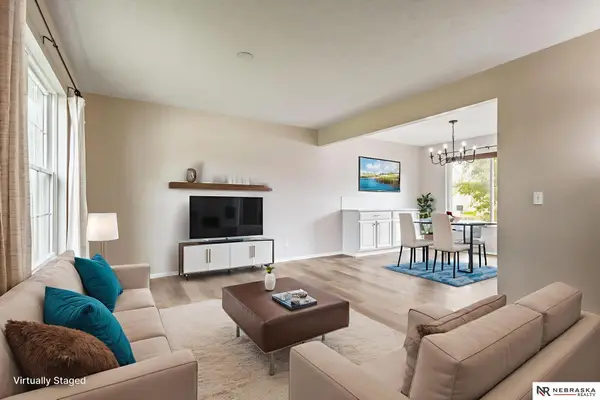 $362,900Active4 beds 4 baths2,497 sq. ft.
$362,900Active4 beds 4 baths2,497 sq. ft.15971 R Street, Omaha, NE 68135
MLS# 22529172Listed by: NEBRASKA REALTY - New
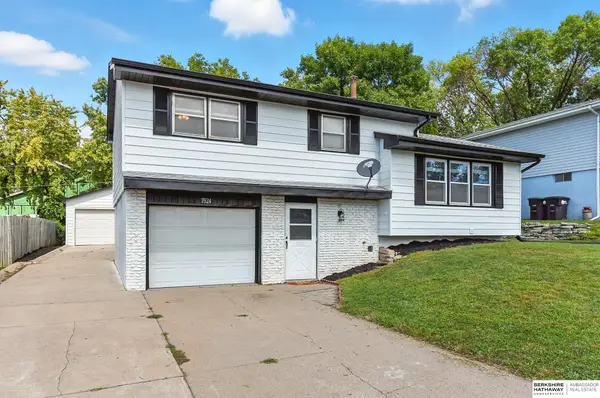 $250,000Active4 beds 2 baths1,243 sq. ft.
$250,000Active4 beds 2 baths1,243 sq. ft.7524 Bauman Avenue, Omaha, NE 68122
MLS# 22529173Listed by: BHHS AMBASSADOR REAL ESTATE - New
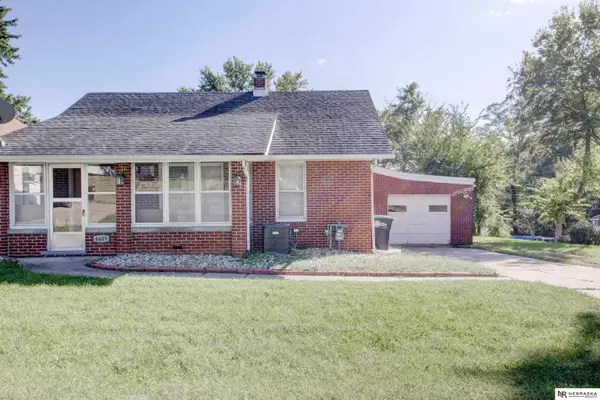 $165,000Active3 beds 1 baths979 sq. ft.
$165,000Active3 beds 1 baths979 sq. ft.4609 Fowler Avenue, Omaha, NE 68104
MLS# 22529146Listed by: NEBRASKA REALTY - New
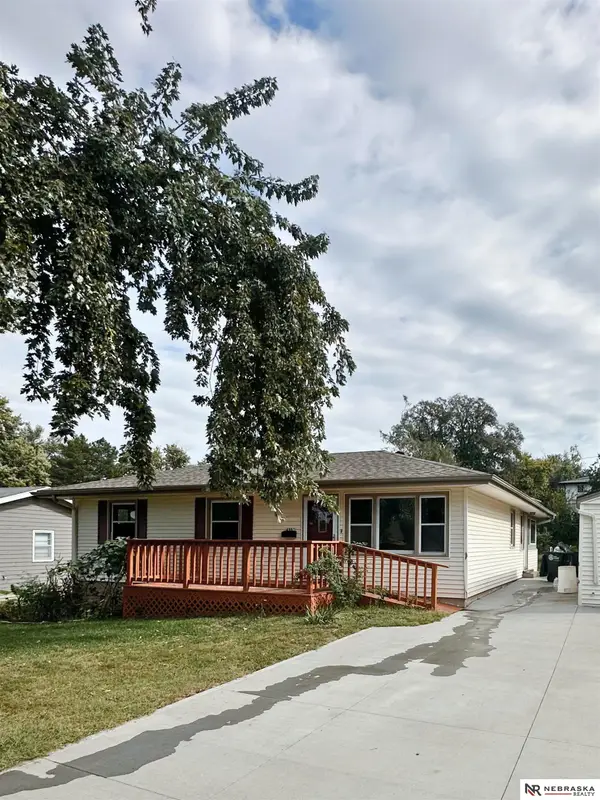 $165,000Active3 beds 2 baths1,484 sq. ft.
$165,000Active3 beds 2 baths1,484 sq. ft.4903 N 64th Street, Omaha, NE 68104
MLS# 22529147Listed by: NEBRASKA REALTY - New
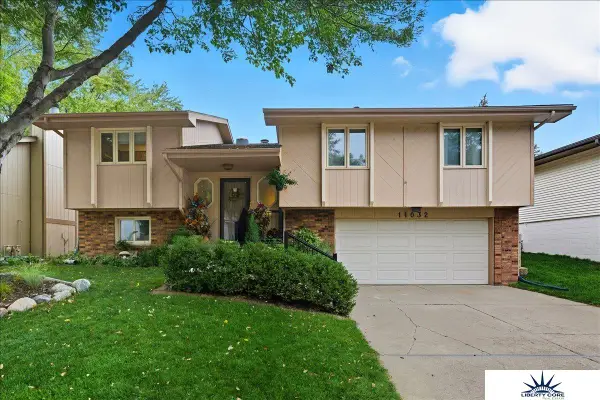 $270,000Active4 beds 2 baths1,714 sq. ft.
$270,000Active4 beds 2 baths1,714 sq. ft.11032 Crown Point Avenue, Omaha, NE 68164
MLS# 22529149Listed by: LIBERTY CORE REAL ESTATE - New
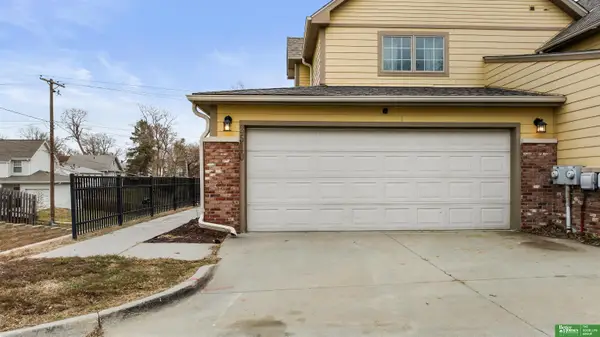 Listed by BHGRE$210,000Active3 beds 3 baths1,404 sq. ft.
Listed by BHGRE$210,000Active3 beds 3 baths1,404 sq. ft.2510 N 42 Street, Omaha, NE 68111
MLS# 22529157Listed by: BETTER HOMES AND GARDENS R.E. - New
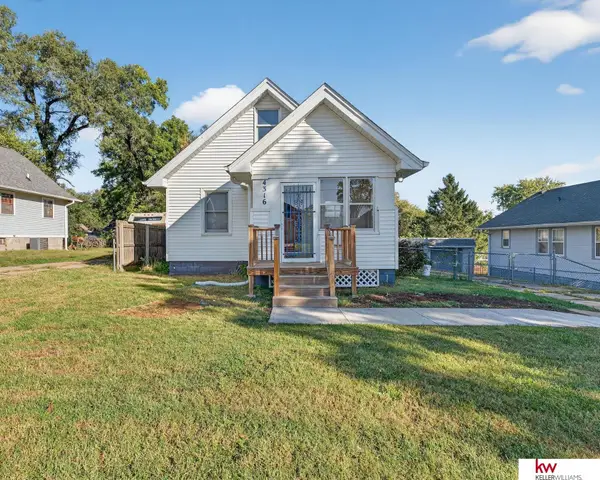 $154,950Active2 beds 2 baths889 sq. ft.
$154,950Active2 beds 2 baths889 sq. ft.4316 Saratoga Street, Omaha, NE 68111
MLS# 22529159Listed by: KELLER WILLIAMS GREATER OMAHA - New
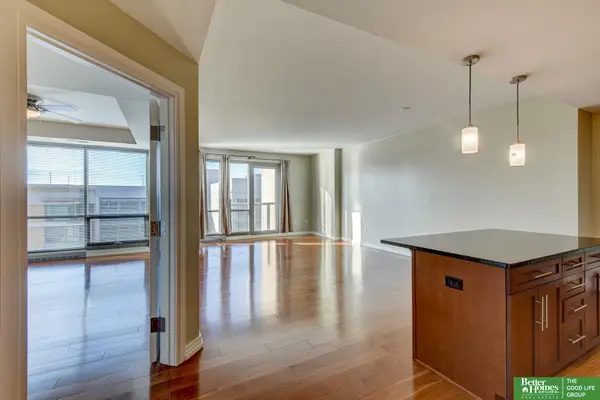 Listed by BHGRE$260,000Active1 beds 1 baths964 sq. ft.
Listed by BHGRE$260,000Active1 beds 1 baths964 sq. ft.3200 Farnam Court #3610, Omaha, NE 68131
MLS# 22529160Listed by: BETTER HOMES AND GARDENS R.E. - Open Sun, 1 to 3pmNew
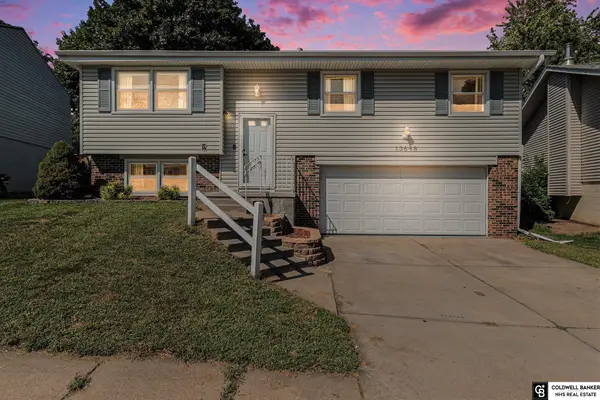 $269,000Active3 beds 2 baths1,297 sq. ft.
$269,000Active3 beds 2 baths1,297 sq. ft.13648 W Street, Omaha, NE 68137
MLS# 22529139Listed by: COLDWELL BANKER NHS RE - Open Sat, 12 to 1:30pmNew
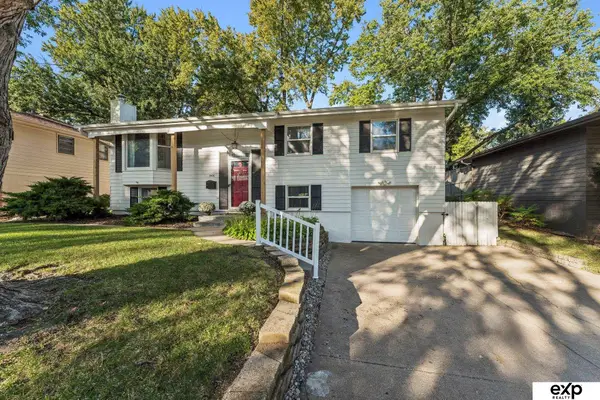 $265,000Active3 beds 2 baths1,650 sq. ft.
$265,000Active3 beds 2 baths1,650 sq. ft.2406 S 123 Avenue, Omaha, NE 68144
MLS# 22522854Listed by: EXP REALTY LLC
