2851 Sharon Drive, Omaha, NE 68112
Local realty services provided by:Better Homes and Gardens Real Estate The Good Life Group
2851 Sharon Drive,Omaha, NE 68112
$230,000
- 3 Beds
- 2 Baths
- 1,904 sq. ft.
- Single family
- Active
Listed by:pat bittner
Office:bhhs ambassador real estate
MLS#:22525179
Source:NE_OABR
Price summary
- Price:$230,000
- Price per sq. ft.:$120.8
About this home
If you love character & charm this home has it all. The welcoming front porch invites you inside where bay windows fill the living room with natural light. The adjoining dining room features built-in corner cabinets that add both beauty & function. The kitchen includes all appliances, generous cabinet space, a pantry & plenty of room for a table & chairs-or even an island. On the main floor you will also find 2 bedrooms along with a tiled bath featuring a glass block window. Upstairs is a spacious primary bedroom with its own half bath-perfect for a private retreat. The lower level offers yet another place to unwind or entertain. Whether watching tv or having a game night-there are endless options for fun and relaxation. And yes-the pool table can stay! Spend summer and fall evenings relaxing on the large deck. Updates include Roof 2024, front porch 2025, windows 2015 (except for living room) deck 2023, siding 2014, main floor carpet about 2 years, water heater 2015.
Contact an agent
Home facts
- Year built:1948
- Listing ID #:22525179
- Added:1 day(s) ago
- Updated:September 05, 2025 at 08:40 PM
Rooms and interior
- Bedrooms:3
- Total bathrooms:2
- Full bathrooms:1
- Half bathrooms:1
- Living area:1,904 sq. ft.
Heating and cooling
- Cooling:Central Air
- Heating:Forced Air
Structure and exterior
- Roof:Composition
- Year built:1948
- Building area:1,904 sq. ft.
- Lot area:0.12 Acres
Schools
- High school:North
- Middle school:McMillan
- Elementary school:Minne Lusa
Utilities
- Water:Public
- Sewer:Public Sewer
Finances and disclosures
- Price:$230,000
- Price per sq. ft.:$120.8
- Tax amount:$2,770 (2024)
New listings near 2851 Sharon Drive
- New
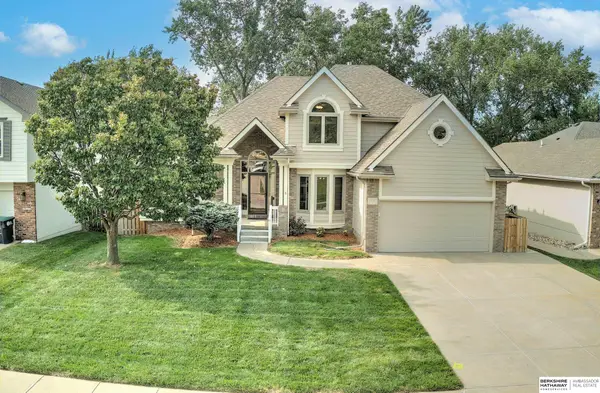 $399,900Active4 beds 4 baths3,526 sq. ft.
$399,900Active4 beds 4 baths3,526 sq. ft.6646 S 91st Avenue, Omaha, NE 68127
MLS# 22524925Listed by: BHHS AMBASSADOR REAL ESTATE - New
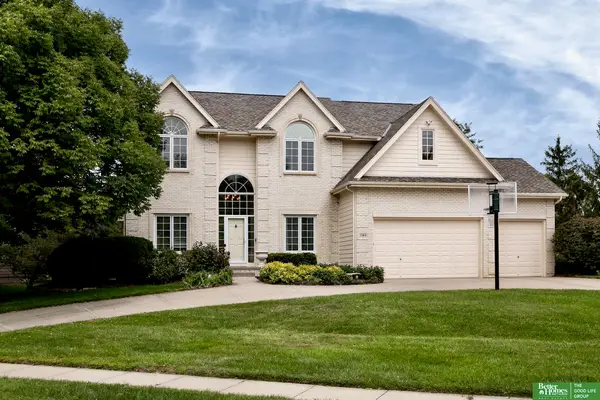 $645,000Active4 beds 4 baths4,071 sq. ft.
$645,000Active4 beds 4 baths4,071 sq. ft.15810 Burdette Street, Omaha, NE 68116
MLS# 22525325Listed by: BETTER HOMES AND GARDENS R.E. - Open Sun, 1 to 3pmNew
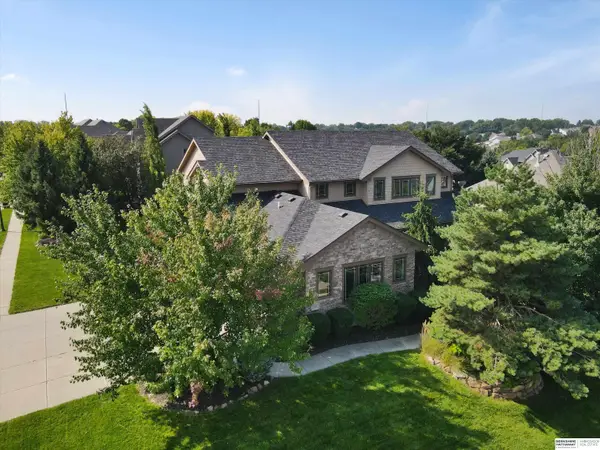 $698,000Active5 beds 5 baths4,620 sq. ft.
$698,000Active5 beds 5 baths4,620 sq. ft.18107 Leavenworth Street, Omaha, NE 68022
MLS# 22525328Listed by: BHHS AMBASSADOR REAL ESTATE - New
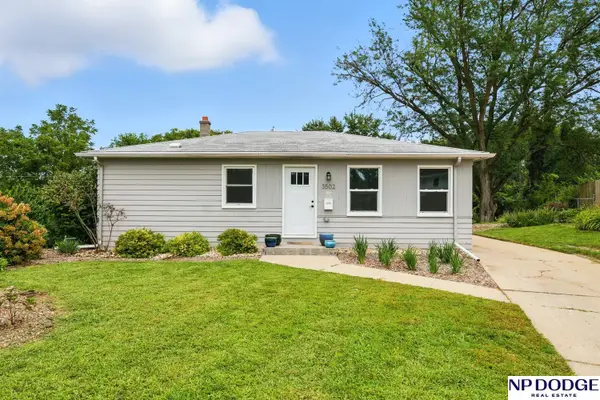 $175,000Active4 beds 2 baths1,350 sq. ft.
$175,000Active4 beds 2 baths1,350 sq. ft.3502 Hanover Circle, Omaha, NE 68112
MLS# 22525337Listed by: NP DODGE RE SALES INC FREMONT - New
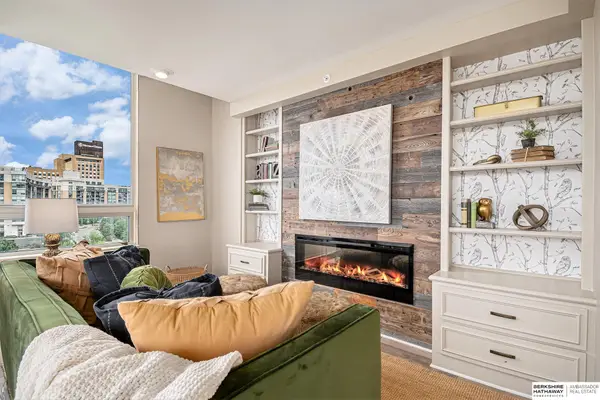 $200,000Active2 beds 2 baths1,466 sq. ft.
$200,000Active2 beds 2 baths1,466 sq. ft.3000 Farnam Street #6H, Omaha, NE 68131
MLS# 22525306Listed by: BHHS AMBASSADOR REAL ESTATE - New
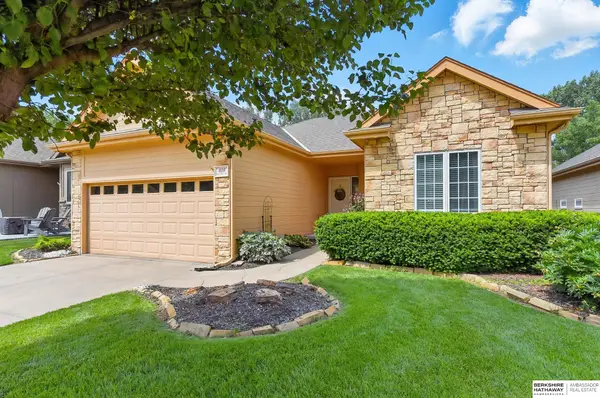 $439,000Active3 beds 3 baths2,688 sq. ft.
$439,000Active3 beds 3 baths2,688 sq. ft.408 S 197th Street, Omaha, NE 68022
MLS# 22525307Listed by: BHHS AMBASSADOR REAL ESTATE - Open Sat, 12 to 2pmNew
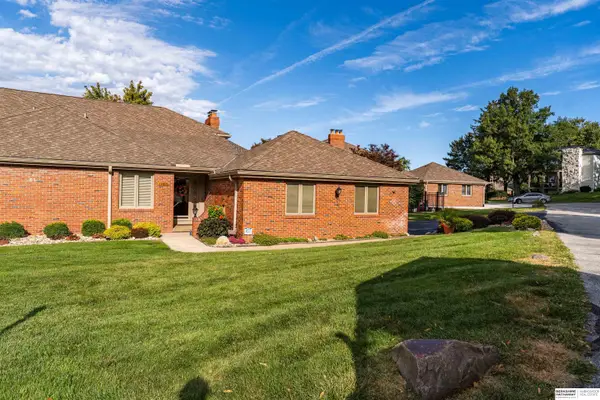 $450,000Active3 beds 4 baths4,244 sq. ft.
$450,000Active3 beds 4 baths4,244 sq. ft.11805 Adams Plaza, Omaha, NE 68137
MLS# 22525311Listed by: BHHS AMBASSADOR REAL ESTATE - New
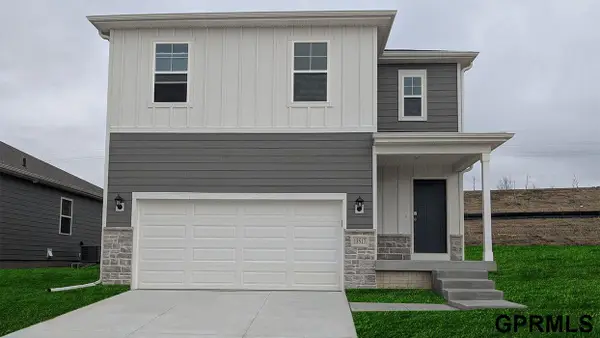 $359,990Active4 beds 3 baths1,844 sq. ft.
$359,990Active4 beds 3 baths1,844 sq. ft.13627 Whitmore Street, Omaha, NE 68142
MLS# 22525313Listed by: DRH REALTY NEBRASKA LLC - New
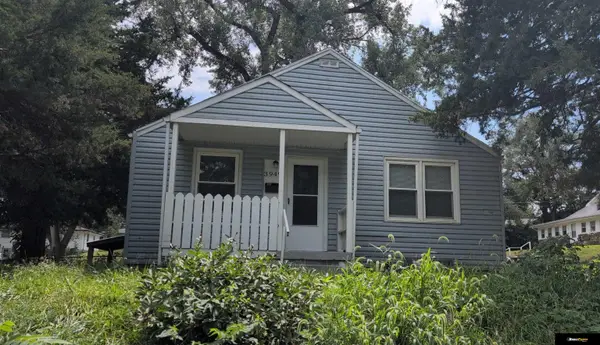 $112,900Active2 beds 1 baths1,164 sq. ft.
$112,900Active2 beds 1 baths1,164 sq. ft.3949 Kansas Avenue, Omaha, NE 68111
MLS# 22525314Listed by: HORST POWER REALTY - New
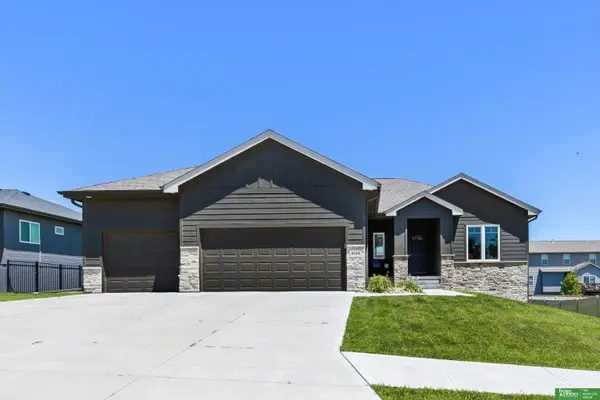 $565,000Active5 beds 3 baths3,148 sq. ft.
$565,000Active5 beds 3 baths3,148 sq. ft.8169 S 185th Street, Omaha, NE 68136
MLS# 22525318Listed by: BETTER HOMES AND GARDENS R.E.
