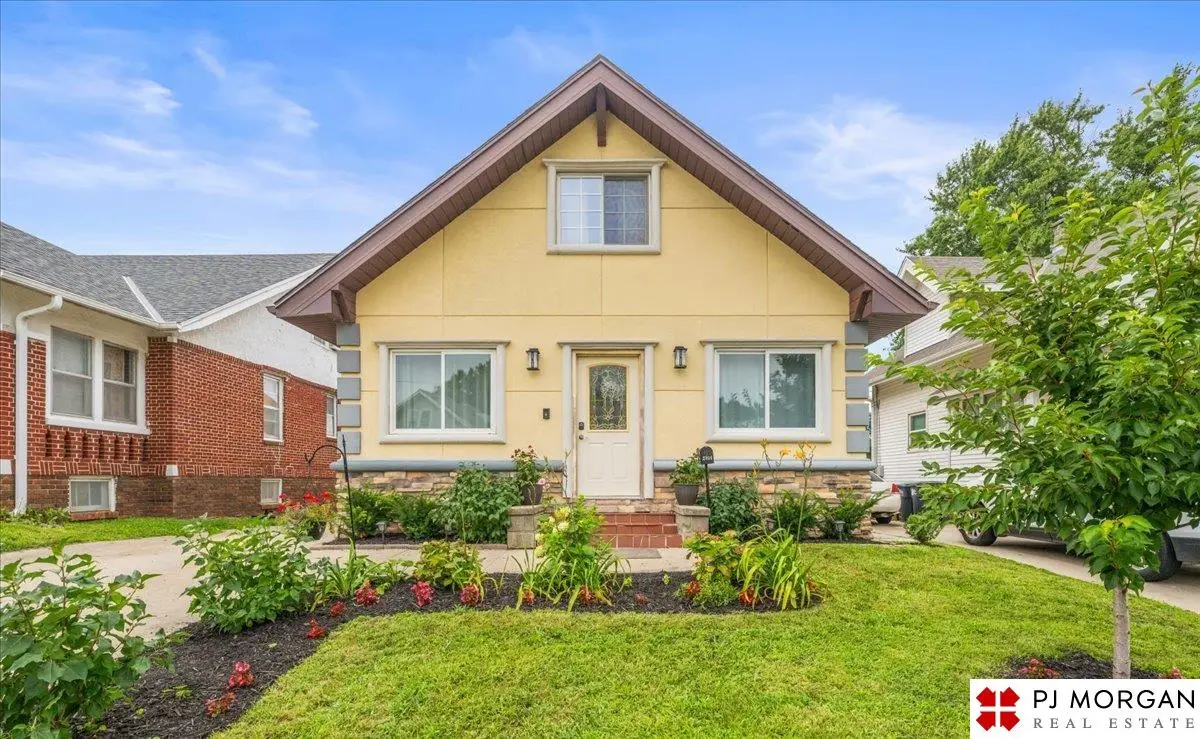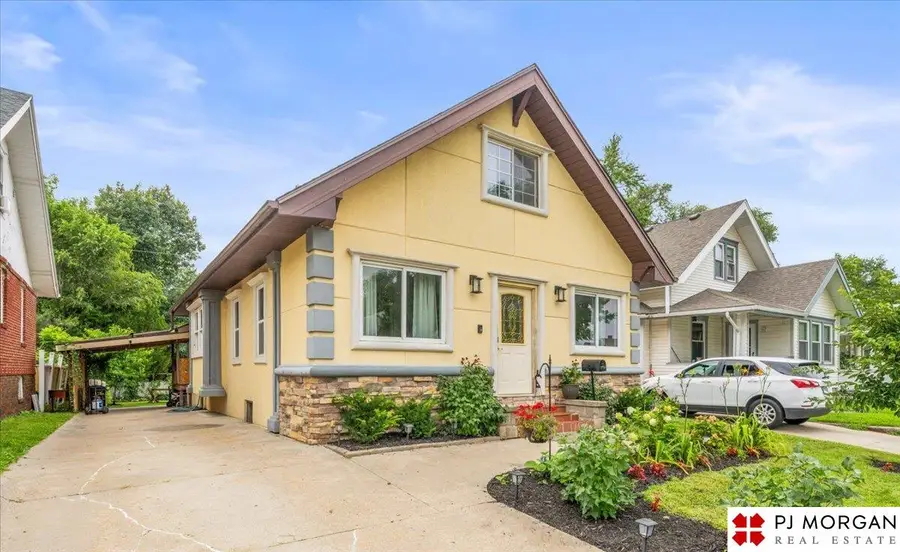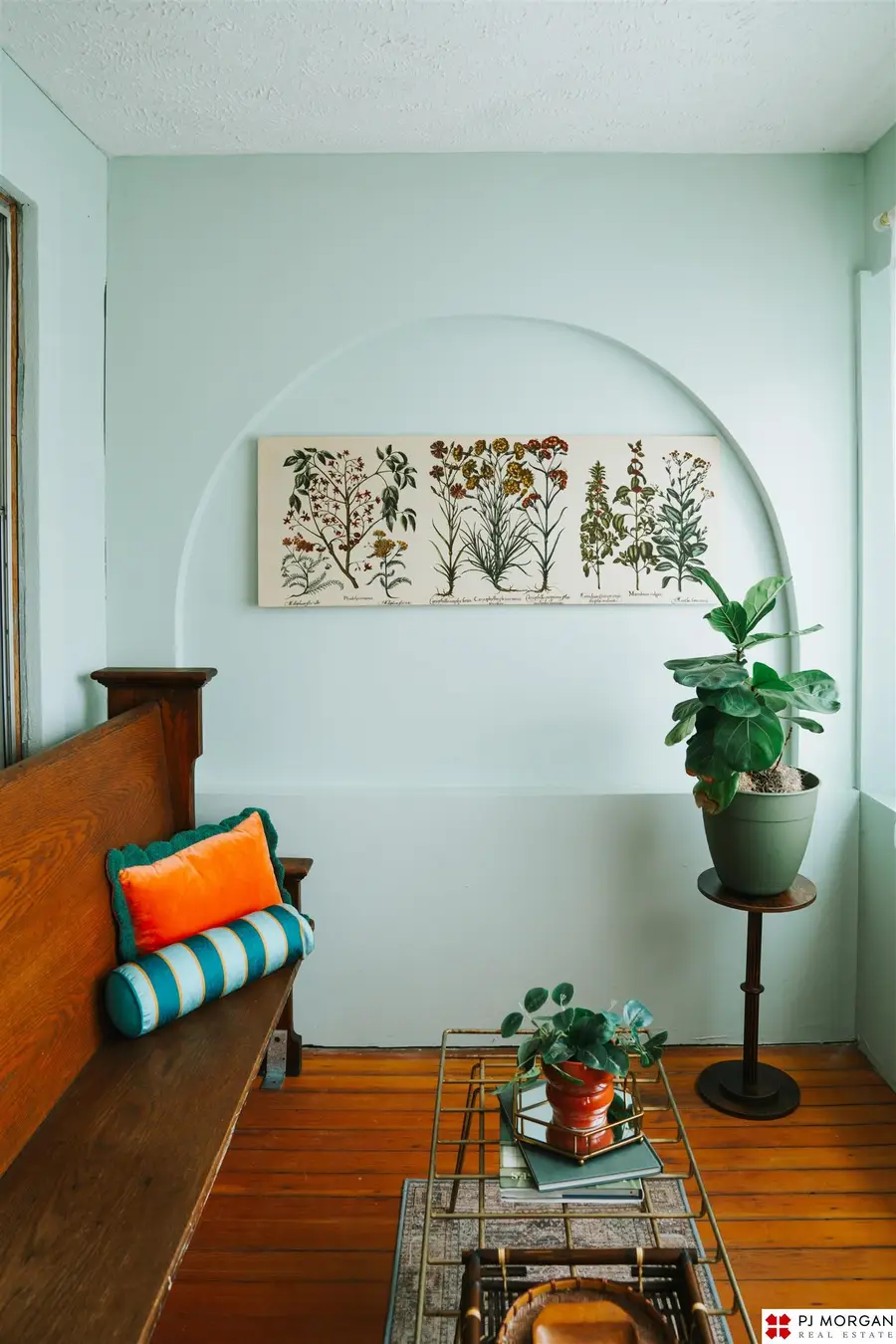2914 N 47 Avenue, Omaha, NE 68104
Local realty services provided by:Better Homes and Gardens Real Estate The Good Life Group



2914 N 47 Avenue,Omaha, NE 68104
$195,000
- 3 Beds
- 2 Baths
- 1,372 sq. ft.
- Single family
- Pending
Listed by:kelsey landenberger
Office:pj morgan real estate
MLS#:22521449
Source:NE_OABR
Price summary
- Price:$195,000
- Price per sq. ft.:$142.13
About this home
Welcome to this Benson charmer - a perfect blend of original character & thoughtful updates! From the moment you step into the cutest enclosed porch, you’ll fall in love. Inside, discover hardwood floors, stylish lighting, gorgeous woodwork & built-ins. Kitchen has been completely updated w/new counters, dishwasher, sink, faucet, cooktop & open shelving. Pantry is tucked out of sight w/ great additional storage. Functional & cute as heck mud room at the back of the house. 2 spacious bedrooms & beautifully updated full bath on the main. Retreat up to your massive primary suite w/.5 bath & flex rm - perfect for yoga, a home office, or a walk-in closet. Words can’t do the backyard justice. Sellers have created a true oasis w/ string lights & gorgeous landscaping complete w/ peach & cherry trees! Long driveway & carport allow for off-street parking. PRE-INSPECTED, updated panel & newer windows. Such a cutie w/ potential to still make it yours. All just blocks from the heart of Benson!
Contact an agent
Home facts
- Year built:1921
- Listing Id #:22521449
- Added:14 day(s) ago
- Updated:August 10, 2025 at 07:23 AM
Rooms and interior
- Bedrooms:3
- Total bathrooms:2
- Full bathrooms:1
- Half bathrooms:1
- Living area:1,372 sq. ft.
Heating and cooling
- Cooling:Central Air
- Heating:Forced Air
Structure and exterior
- Year built:1921
- Building area:1,372 sq. ft.
- Lot area:0.11 Acres
Schools
- High school:Benson
- Middle school:Monroe
- Elementary school:King
Utilities
- Water:Public
- Sewer:Public Sewer
Finances and disclosures
- Price:$195,000
- Price per sq. ft.:$142.13
- Tax amount:$2,406 (2024)
New listings near 2914 N 47 Avenue
 $343,900Pending3 beds 3 baths1,640 sq. ft.
$343,900Pending3 beds 3 baths1,640 sq. ft.21079 Jefferson Street, Elkhorn, NE 68022
MLS# 22523028Listed by: CELEBRITY HOMES INC- New
 $305,000Active3 beds 2 baths1,464 sq. ft.
$305,000Active3 beds 2 baths1,464 sq. ft.11105 Monroe Street, Omaha, NE 68137
MLS# 22523003Listed by: BHHS AMBASSADOR REAL ESTATE - Open Sun, 1 to 3pmNew
 $250,000Active3 beds 2 baths1,627 sq. ft.
$250,000Active3 beds 2 baths1,627 sq. ft.7314 S 174th Street, Omaha, NE 68136
MLS# 22523005Listed by: MERAKI REALTY GROUP - New
 $135,000Active3 beds 2 baths1,392 sq. ft.
$135,000Active3 beds 2 baths1,392 sq. ft.712 Bancroft Street, Omaha, NE 68108
MLS# 22523008Listed by: REALTY ONE GROUP STERLING - Open Sat, 1 to 3pmNew
 $269,900Active2 beds 2 baths1,437 sq. ft.
$269,900Active2 beds 2 baths1,437 sq. ft.14418 Saratoga Plaza, Omaha, NE 68116
MLS# 22523011Listed by: LIBERTY CORE REAL ESTATE - New
 $180,000Active2 beds 1 baths924 sq. ft.
$180,000Active2 beds 1 baths924 sq. ft.7610 Cass Street, Omaha, NE 68114
MLS# 22523016Listed by: ELKHORN REALTY GROUP - New
 $270,000Active3 beds 3 baths1,773 sq. ft.
$270,000Active3 beds 3 baths1,773 sq. ft.4825 Polk Street, Omaha, NE 68117
MLS# 22522974Listed by: BETTER HOMES AND GARDENS R.E. - New
 $341,900Active3 beds 3 baths1,640 sq. ft.
$341,900Active3 beds 3 baths1,640 sq. ft.21063 Jefferson Street, Elkhorn, NE 68022
MLS# 22522976Listed by: CELEBRITY HOMES INC - Open Sun, 12 to 2pmNew
 $289,000Active3 beds 3 baths1,518 sq. ft.
$289,000Active3 beds 3 baths1,518 sq. ft.5712 S 110th Circle, Omaha, NE 68137
MLS# 22522977Listed by: REALTY ONE GROUP STERLING - New
 $344,400Active3 beds 3 baths1,640 sq. ft.
$344,400Active3 beds 3 baths1,640 sq. ft.21051 Jefferson Street, Elkhorn, NE 68022
MLS# 22522980Listed by: CELEBRITY HOMES INC
