3002 N 216th Street, Omaha, NE 68022
Local realty services provided by:Better Homes and Gardens Real Estate The Good Life Group
3002 N 216th Street,Omaha, NE 68022
$1,995,000
- 3 Beds
- 5 Baths
- 9,279 sq. ft.
- Single family
- Active
Listed by:deb cizek
Office:bhhs ambassador real estate
MLS#:22522068
Source:NE_OABR
Price summary
- Price:$1,995,000
- Price per sq. ft.:$215
- Monthly HOA dues:$83.33
About this home
One-of-a-Kind Private 10+Acre Estate offers Expansive Views! Rarely available & rich in possibility, ranch home has sweeping, panoramic views stretching for miles. With this sprawling custom home, no detail was missed. Open living spaces were designed for everyday comfort & family entertaining. You'll love the bright, light-filled great rm w/ expansive windows & working in the wood paneled office or tiled sunroom. Kitchen w/ double islands, large walk-in pantry, & open to large hearth rm. Primary BR features sitting rm, exercise rm, laundry rm, & dreamy closet w/ built ins. W/O LL has 2 BRs, wet bar, & tons of storage. Major upgrades include new slate tile roof & Pella windows & sliding doors (see property highlights). Outside is a personal oasis: sparkling pool w/ automatic cover, slide, & fountains, cozy lounge areas, pergola, mature landscaping, lighting, & fenced garden area. With this once-in-a-lifetime opportunity, you are tucked away in complete privacy while still in the city!
Contact an agent
Home facts
- Year built:2000
- Listing ID #:22522068
- Added:50 day(s) ago
- Updated:September 09, 2025 at 07:07 PM
Rooms and interior
- Bedrooms:3
- Total bathrooms:5
- Full bathrooms:2
- Half bathrooms:2
- Living area:9,279 sq. ft.
Heating and cooling
- Cooling:Heat Pump, Zoned
- Heating:Electric, Geothermal, Water Source, Zoned
Structure and exterior
- Roof:Concrete
- Year built:2000
- Building area:9,279 sq. ft.
- Lot area:10.03 Acres
Schools
- High school:Elkhorn
- Middle school:Elkhorn
- Elementary school:Westridge
Utilities
- Water:Well
- Sewer:Septic Tank
Finances and disclosures
- Price:$1,995,000
- Price per sq. ft.:$215
- Tax amount:$18,075 (2024)
New listings near 3002 N 216th Street
- New
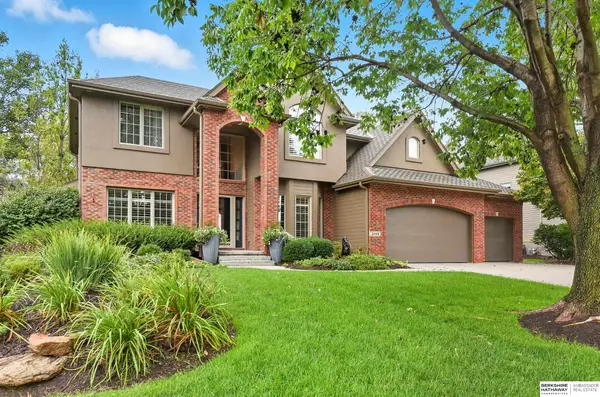 $715,000Active4 beds 5 baths4,296 sq. ft.
$715,000Active4 beds 5 baths4,296 sq. ft.2448 S 191st Circle, Omaha, NE 68130
MLS# 22527421Listed by: BHHS AMBASSADOR REAL ESTATE - New
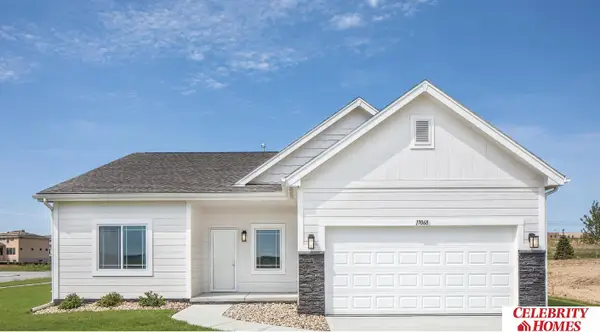 $308,900Active2 beds 2 baths1,421 sq. ft.
$308,900Active2 beds 2 baths1,421 sq. ft.8166 N 113 Avenue, Omaha, NE 68142
MLS# 22527425Listed by: CELEBRITY HOMES INC - New
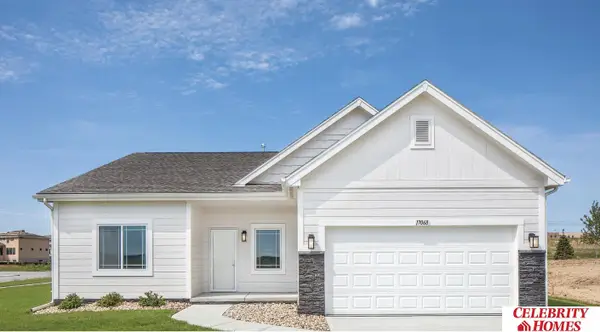 $309,900Active2 beds 2 baths1,421 sq. ft.
$309,900Active2 beds 2 baths1,421 sq. ft.18613 Martin Avenue, Elkhorn, NE 68022
MLS# 22527443Listed by: CELEBRITY HOMES INC - New
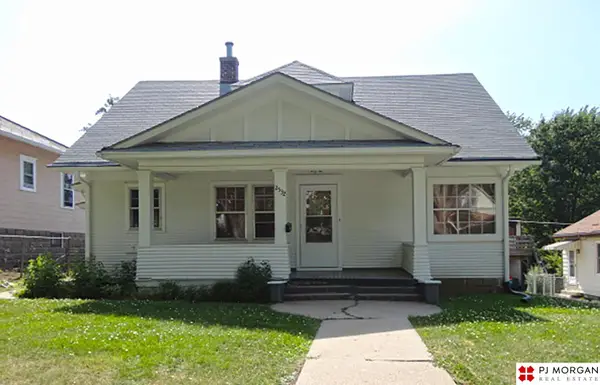 $190,000Active2 beds 1 baths1,560 sq. ft.
$190,000Active2 beds 1 baths1,560 sq. ft.2532 N 64th Street, Omaha, NE 68104
MLS# 22527399Listed by: PJ MORGAN REAL ESTATE - Open Sat, 12 to 2pmNew
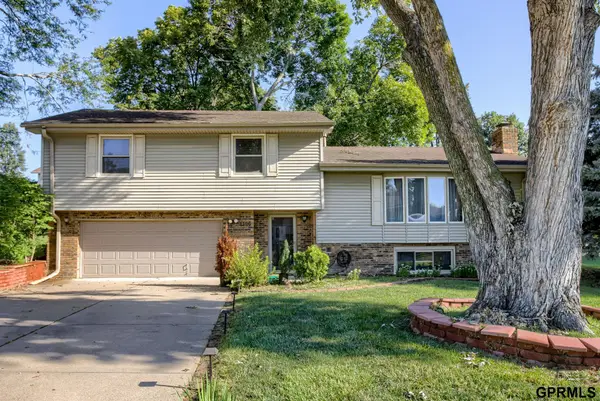 $315,000Active3 beds 3 baths2,111 sq. ft.
$315,000Active3 beds 3 baths2,111 sq. ft.13116 Southdale Circle, Omaha, NE 68137
MLS# 22527400Listed by: NEXTHOME SIGNATURE REAL ESTATE - New
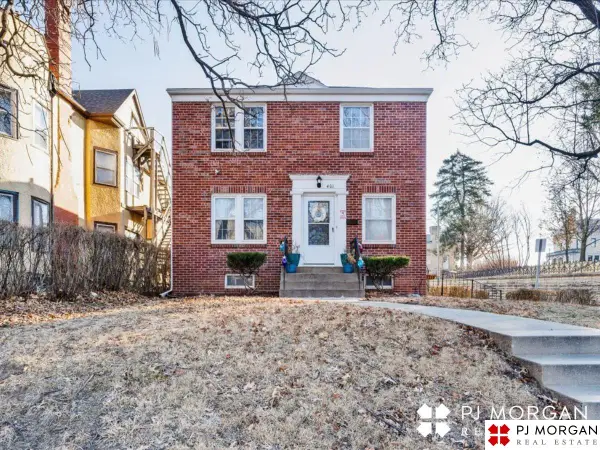 $345,000Active4 beds 2 baths1,760 sq. ft.
$345,000Active4 beds 2 baths1,760 sq. ft.3916 Chicago Street, Omaha, NE 68131
MLS# 22527402Listed by: PJ MORGAN REAL ESTATE - New
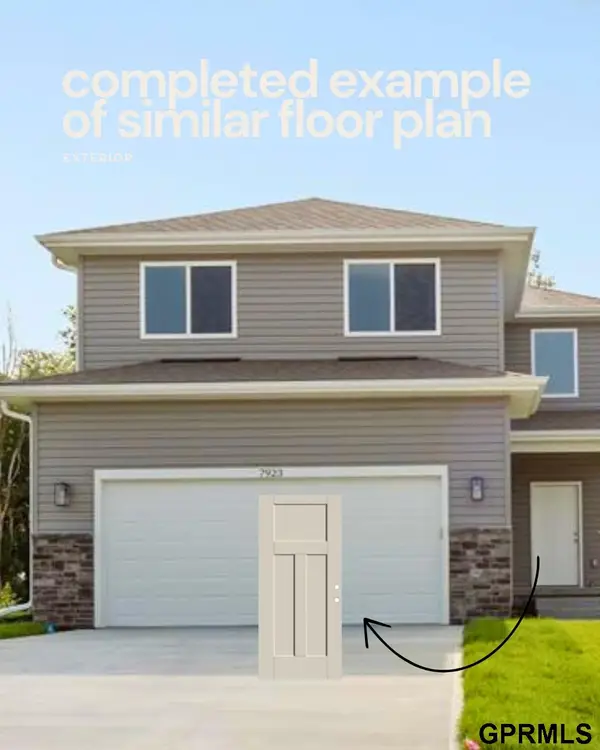 $390,000Active5 beds 4 baths2,529 sq. ft.
$390,000Active5 beds 4 baths2,529 sq. ft.7921 N 94 Street, Omaha, NE 68122
MLS# 22527403Listed by: TOAST REAL ESTATE - New
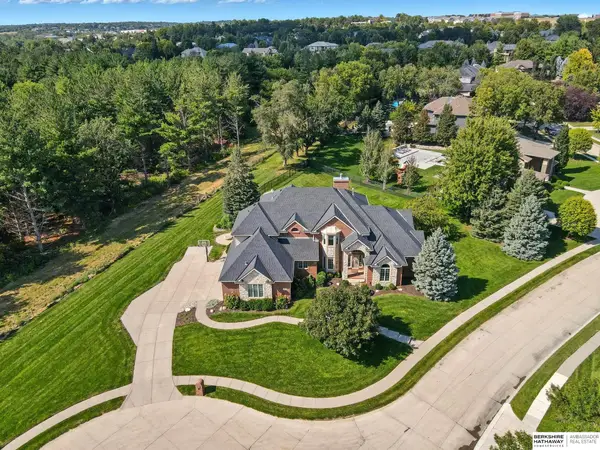 $1,395,000Active6 beds 6 baths6,564 sq. ft.
$1,395,000Active6 beds 6 baths6,564 sq. ft.17070 Pasadena Court, Omaha, NE 68130
MLS# 22527408Listed by: BHHS AMBASSADOR REAL ESTATE - New
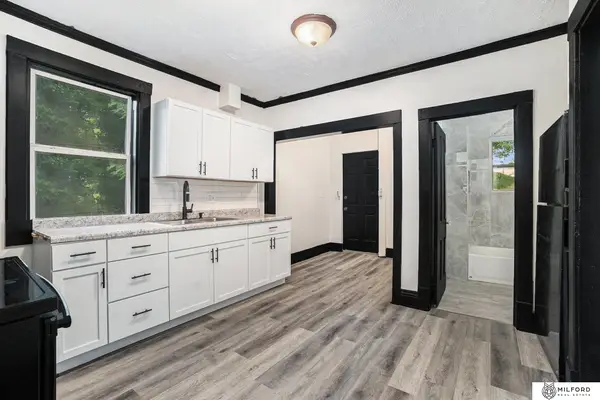 $145,000Active3 beds 1 baths1,417 sq. ft.
$145,000Active3 beds 1 baths1,417 sq. ft.4419 N 39th Street, Omaha, NE 68111
MLS# 22527410Listed by: MILFORD REAL ESTATE - New
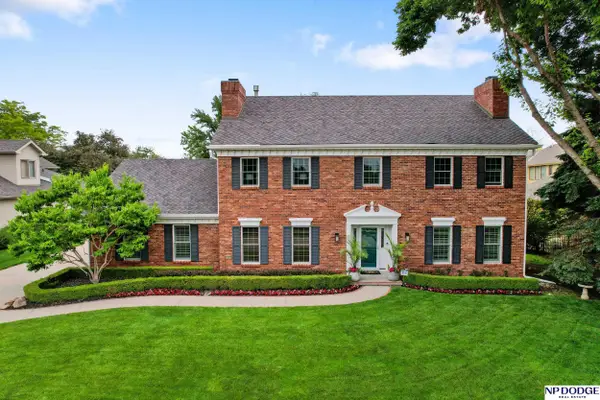 $775,000Active4 beds 5 baths4,745 sq. ft.
$775,000Active4 beds 5 baths4,745 sq. ft.11818 Oakair Plaza, Omaha, NE 68137
MLS# 22527416Listed by: NP DODGE RE SALES INC 86DODGE
