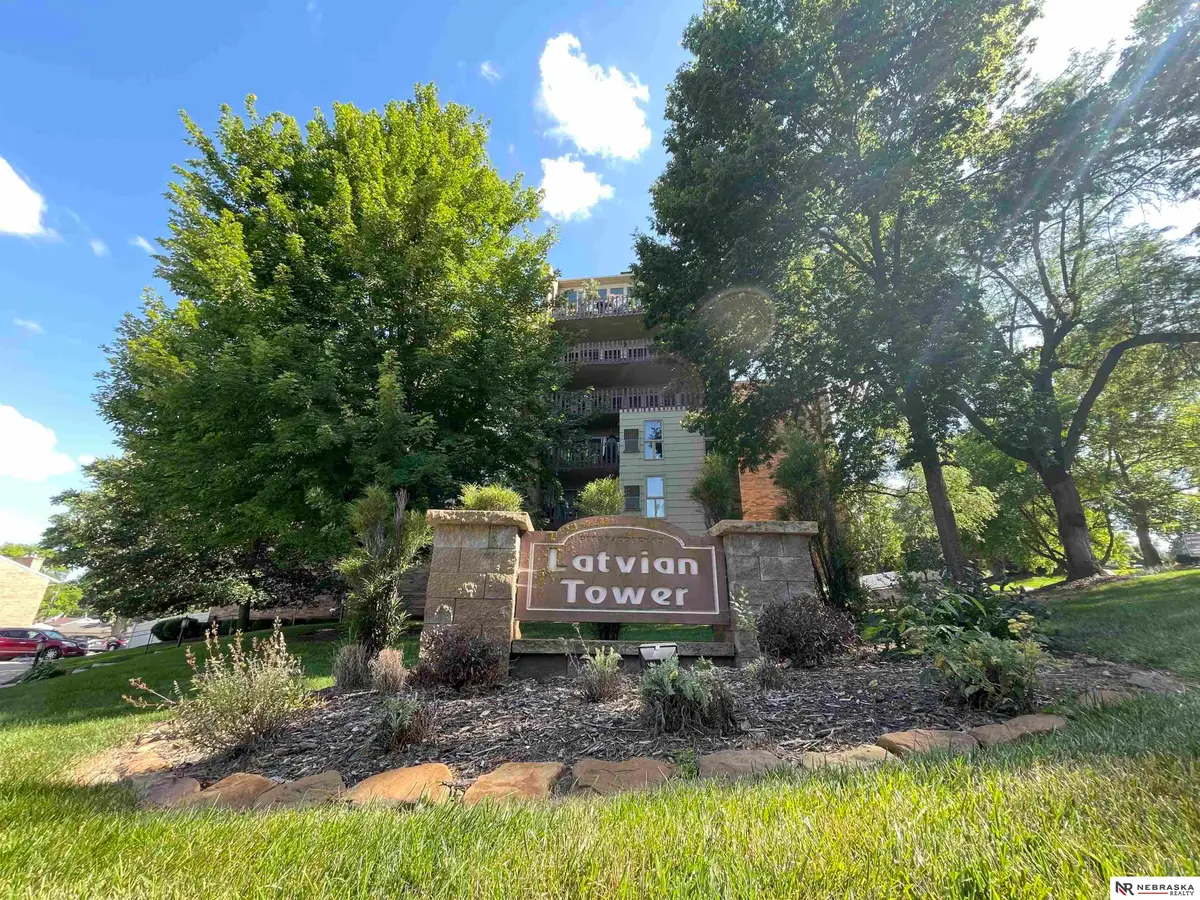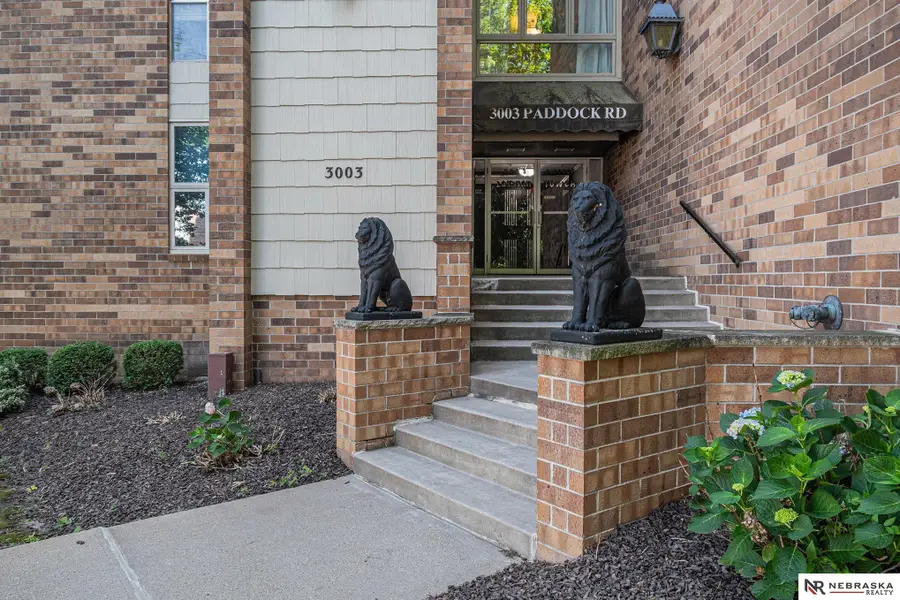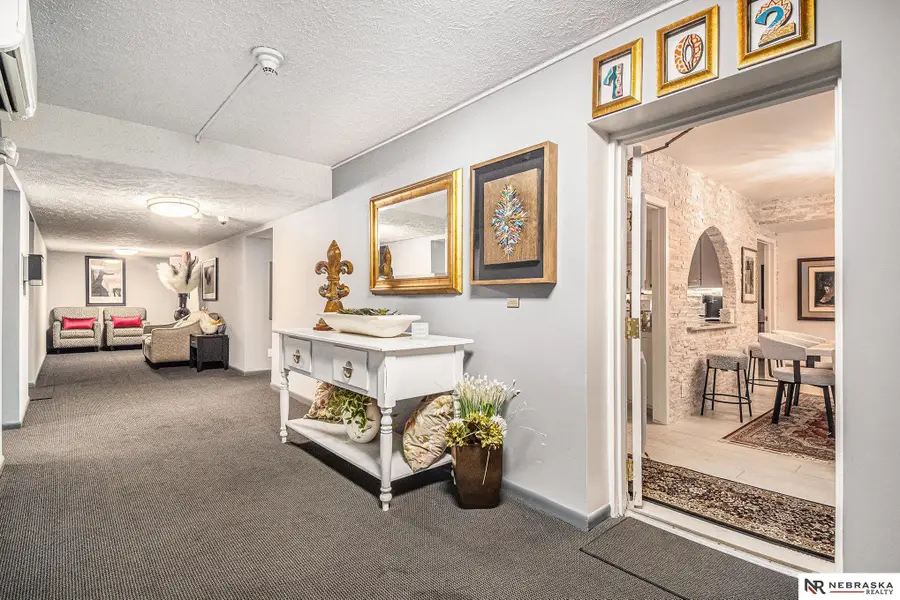3003 Paddock Plaza #102, Omaha, NE 68124
Local realty services provided by:Better Homes and Gardens Real Estate The Good Life Group



3003 Paddock Plaza #102,Omaha, NE 68124
$325,000
- 2 Beds
- 2 Baths
- 1,304 sq. ft.
- Condominium
- Active
Listed by:brian carlin
Office:nebraska realty
MLS#:22518603
Source:NE_OABR
Price summary
- Price:$325,000
- Price per sq. ft.:$249.23
- Monthly HOA dues:$784
About this home
Step into a lifestyle of ease, elegance, and comfort with this fully remodeled main-floor condo offering the rare bonus of a private garden patio bursting with seasonal color. Whether you're downsizing or simplifying, this one-of-a-kind unit combines premium designer flair with everyday practicality including stunning Italian porcelain tile floors, modern granite counters, all-new appliances, and artisan lighting, including a striking hand-crafted gold leaf chandelier. Enjoy the convenience of in-unit laundry, a spacious open floor plan, and the ease of secure, heated underground parking with zero-step access from garage to elevator. Conveniently located in the District 66/Westside community. HOA covers nearly everything, including heat, water, cable, trash removal, lawn & snow. Amenities include a fitness area, secure building access, extra storage, and concierge-style away from home services. Showings start Tuesday July 8.
Contact an agent
Home facts
- Year built:1972
- Listing Id #:22518603
- Added:38 day(s) ago
- Updated:August 10, 2025 at 02:32 PM
Rooms and interior
- Bedrooms:2
- Total bathrooms:2
- Full bathrooms:1
- Half bathrooms:1
- Living area:1,304 sq. ft.
Heating and cooling
- Cooling:Central Air
- Heating:Forced Air
Structure and exterior
- Year built:1972
- Building area:1,304 sq. ft.
Schools
- High school:Westside
- Middle school:Westside
- Elementary school:Paddock Road
Utilities
- Water:Public
- Sewer:Public Sewer
Finances and disclosures
- Price:$325,000
- Price per sq. ft.:$249.23
- Tax amount:$1,985 (2024)
New listings near 3003 Paddock Plaza #102
- New
 $305,000Active3 beds 2 baths1,464 sq. ft.
$305,000Active3 beds 2 baths1,464 sq. ft.11105 Monroe Street, Omaha, NE 68137
MLS# 22523003Listed by: BHHS AMBASSADOR REAL ESTATE - Open Sun, 1 to 3pmNew
 $250,000Active3 beds 2 baths1,627 sq. ft.
$250,000Active3 beds 2 baths1,627 sq. ft.7314 S 174th Street, Omaha, NE 68136
MLS# 22523005Listed by: MERAKI REALTY GROUP - New
 $135,000Active3 beds 2 baths1,392 sq. ft.
$135,000Active3 beds 2 baths1,392 sq. ft.712 Bancroft Street, Omaha, NE 68108
MLS# 22523008Listed by: REALTY ONE GROUP STERLING - Open Sat, 1 to 3pmNew
 $269,900Active2 beds 2 baths1,437 sq. ft.
$269,900Active2 beds 2 baths1,437 sq. ft.14418 Saratoga Plaza, Omaha, NE 68116
MLS# 22523011Listed by: LIBERTY CORE REAL ESTATE - New
 $180,000Active2 beds 1 baths924 sq. ft.
$180,000Active2 beds 1 baths924 sq. ft.7610 Cass Street, Omaha, NE 68114
MLS# 22523016Listed by: ELKHORN REALTY GROUP - New
 $270,000Active3 beds 3 baths1,773 sq. ft.
$270,000Active3 beds 3 baths1,773 sq. ft.4825 Polk Street, Omaha, NE 68117
MLS# 22522974Listed by: BETTER HOMES AND GARDENS R.E. - New
 $341,900Active3 beds 3 baths1,640 sq. ft.
$341,900Active3 beds 3 baths1,640 sq. ft.21063 Jefferson Street, Elkhorn, NE 68022
MLS# 22522976Listed by: CELEBRITY HOMES INC - Open Sun, 12 to 2pmNew
 $289,000Active3 beds 3 baths1,518 sq. ft.
$289,000Active3 beds 3 baths1,518 sq. ft.5712 S 110th Circle, Omaha, NE 68137
MLS# 22522977Listed by: REALTY ONE GROUP STERLING - New
 $344,400Active3 beds 3 baths1,640 sq. ft.
$344,400Active3 beds 3 baths1,640 sq. ft.21051 Jefferson Street, Elkhorn, NE 68022
MLS# 22522980Listed by: CELEBRITY HOMES INC - New
 $545,000Active12 beds 6 baths
$545,000Active12 beds 6 baths1039 Park Avenue, Omaha, NE 68105
MLS# 22522983Listed by: NEXTHOME SIGNATURE REAL ESTATE
