3013 N 144 Avenue, Omaha, NE 68116
Local realty services provided by:Better Homes and Gardens Real Estate The Good Life Group
3013 N 144 Avenue,Omaha, NE 68116
$330,000
- 3 Beds
- 3 Baths
- 2,616 sq. ft.
- Single family
- Pending
Listed by:lisa haffner
Office:bhhs ambassador real estate
MLS#:22520999
Source:NE_OABR
Price summary
- Price:$330,000
- Price per sq. ft.:$126.15
- Monthly HOA dues:$176
About this home
OPEN HOUSE, SATURDAY, AUGUST 9th, 11:30am - 1:30pm. Maintenance-free west-facing walkout ranch villa offering ease and comfort inside and out. The open kitchen boasts abundant granite counter space and a pantry, conveniently located across from main floor laundry. Soaring ceilings and a cozy fireplace highlight the great room, creating a warm and welcoming space for entertaining or relaxing. The spacious primary suite includes a generous walk-in closet and brand-new carpet. Thoughtful updates include plush carpet and padding throughout the main level, wood flooring in kitchen and dining area, LVP in entryway way, main bath, primary bath, laundry and two raised-height toilets for added comfort. Exterior of home painted one year ago. Enjoy the beautifully maintained landscaping and serene setting from your walkout lower level. Located within blocks of restaurants and shopping. Pre-inspected for peace of mind. AMA. Buyers to verify schools.
Contact an agent
Home facts
- Year built:2002
- Listing ID #:22520999
- Added:48 day(s) ago
- Updated:September 09, 2025 at 10:37 AM
Rooms and interior
- Bedrooms:3
- Total bathrooms:3
- Full bathrooms:2
- Living area:2,616 sq. ft.
Heating and cooling
- Cooling:Central Air
- Heating:Forced Air
Structure and exterior
- Roof:Composition
- Year built:2002
- Building area:2,616 sq. ft.
- Lot area:0.15 Acres
Schools
- High school:Burke
- Middle school:Buffett
- Elementary school:Picotte
Utilities
- Water:Public
- Sewer:Public Sewer
Finances and disclosures
- Price:$330,000
- Price per sq. ft.:$126.15
- Tax amount:$4,849 (2024)
New listings near 3013 N 144 Avenue
- New
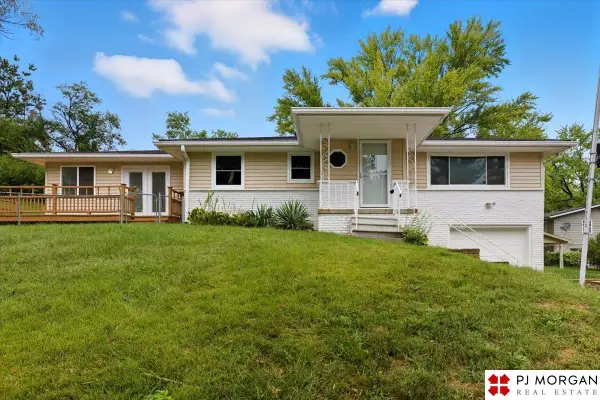 $285,000Active3 beds 2 baths2,216 sq. ft.
$285,000Active3 beds 2 baths2,216 sq. ft.8006 Groves Circle, Omaha, NE 68147
MLS# 22527465Listed by: PJ MORGAN REAL ESTATE - New
 $260,000Active3 beds 2 baths1,512 sq. ft.
$260,000Active3 beds 2 baths1,512 sq. ft.9021 Westridge Drive, Omaha, NE 68124
MLS# 22527467Listed by: BHHS AMBASSADOR REAL ESTATE - Open Sun, 1 to 3pmNew
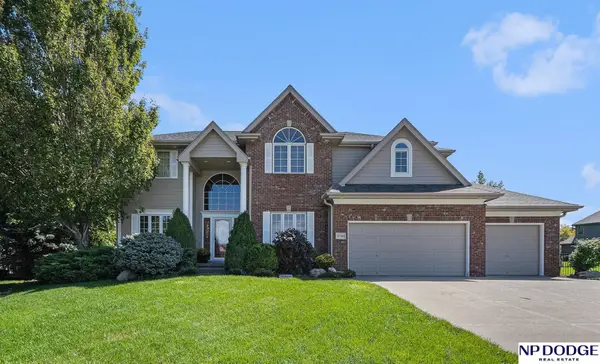 $650,000Active4 beds 4 baths3,614 sq. ft.
$650,000Active4 beds 4 baths3,614 sq. ft.19310 Nina Circle, Omaha, NE 68130
MLS# 22527471Listed by: NP DODGE RE SALES INC 148DODGE - Open Sun, 1:30 to 3:30pmNew
 $500,000Active4 beds 4 baths3,703 sq. ft.
$500,000Active4 beds 4 baths3,703 sq. ft.17450 L Street, Omaha, NE 68135
MLS# 22527474Listed by: MERAKI REALTY GROUP - Open Sun, 12 to 2pmNew
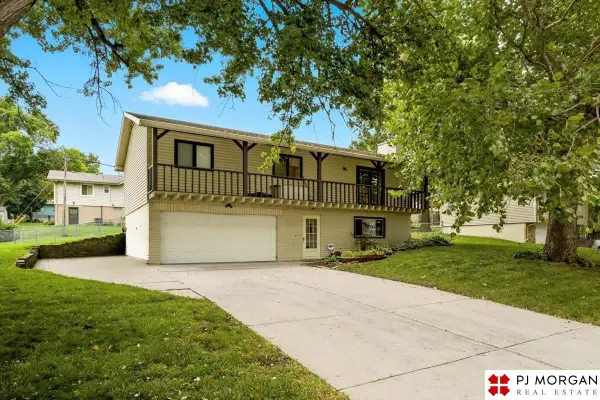 $280,000Active3 beds 3 baths1,806 sq. ft.
$280,000Active3 beds 3 baths1,806 sq. ft.5011 N 107th Street, Omaha, NE 68134
MLS# 22527475Listed by: PJ MORGAN REAL ESTATE - New
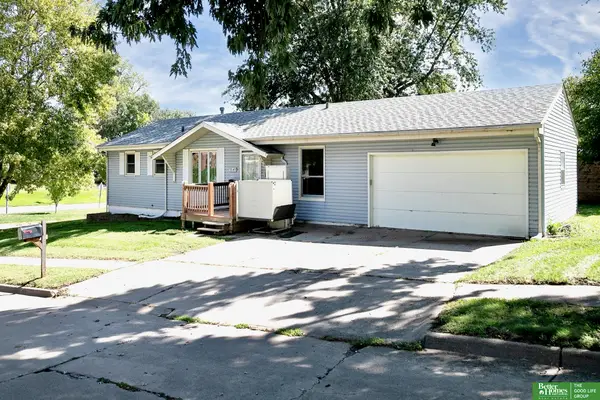 Listed by BHGRE$170,000Active2 beds 2 baths1,875 sq. ft.
Listed by BHGRE$170,000Active2 beds 2 baths1,875 sq. ft.9149 Fowler Avenue, Omaha, NE 68134
MLS# 22527454Listed by: BETTER HOMES AND GARDENS R.E. - New
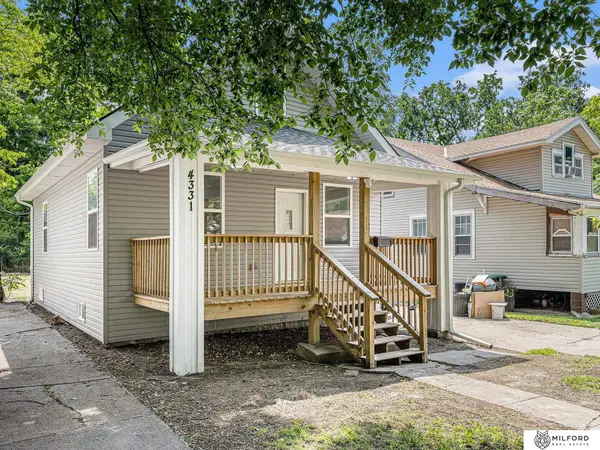 $150,000Active3 beds 1 baths1,024 sq. ft.
$150,000Active3 beds 1 baths1,024 sq. ft.4331 N 41st Street, Omaha, NE 68111
MLS# 22527455Listed by: MILFORD REAL ESTATE - New
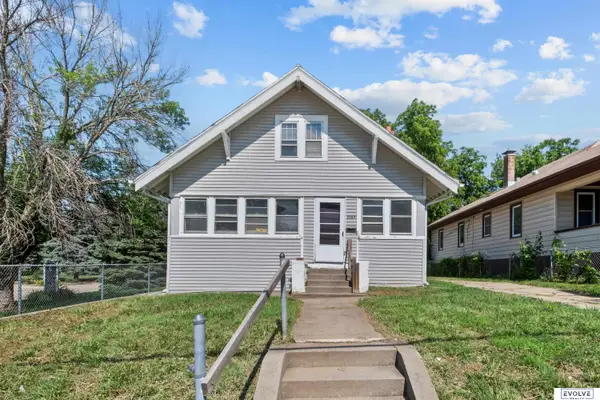 $174,500Active3 beds 1 baths1,522 sq. ft.
$174,500Active3 beds 1 baths1,522 sq. ft.3109 N 45th Street, Omaha, NE 68104
MLS# 22527458Listed by: EVOLVE REALTY - New
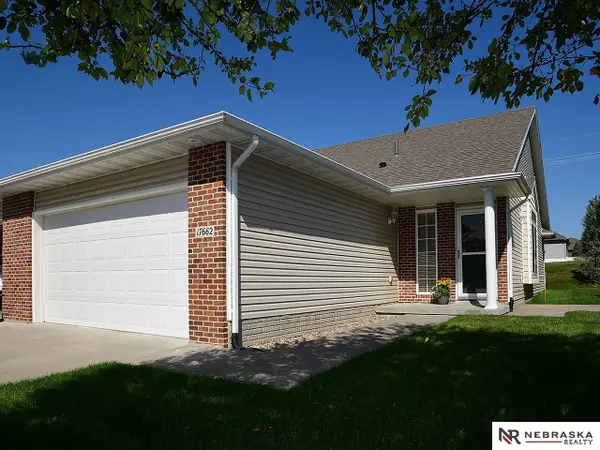 $272,000Active2 beds 2 baths1,180 sq. ft.
$272,000Active2 beds 2 baths1,180 sq. ft.17662 Parker Plaza, Omaha, NE 68118
MLS# 22527463Listed by: NEBRASKA REALTY - New
 $575,000Active5 beds 4 baths3,486 sq. ft.
$575,000Active5 beds 4 baths3,486 sq. ft.17637 Monroe Street, Omaha, NE 68135
MLS# 22525274Listed by: BHHS AMBASSADOR REAL ESTATE
