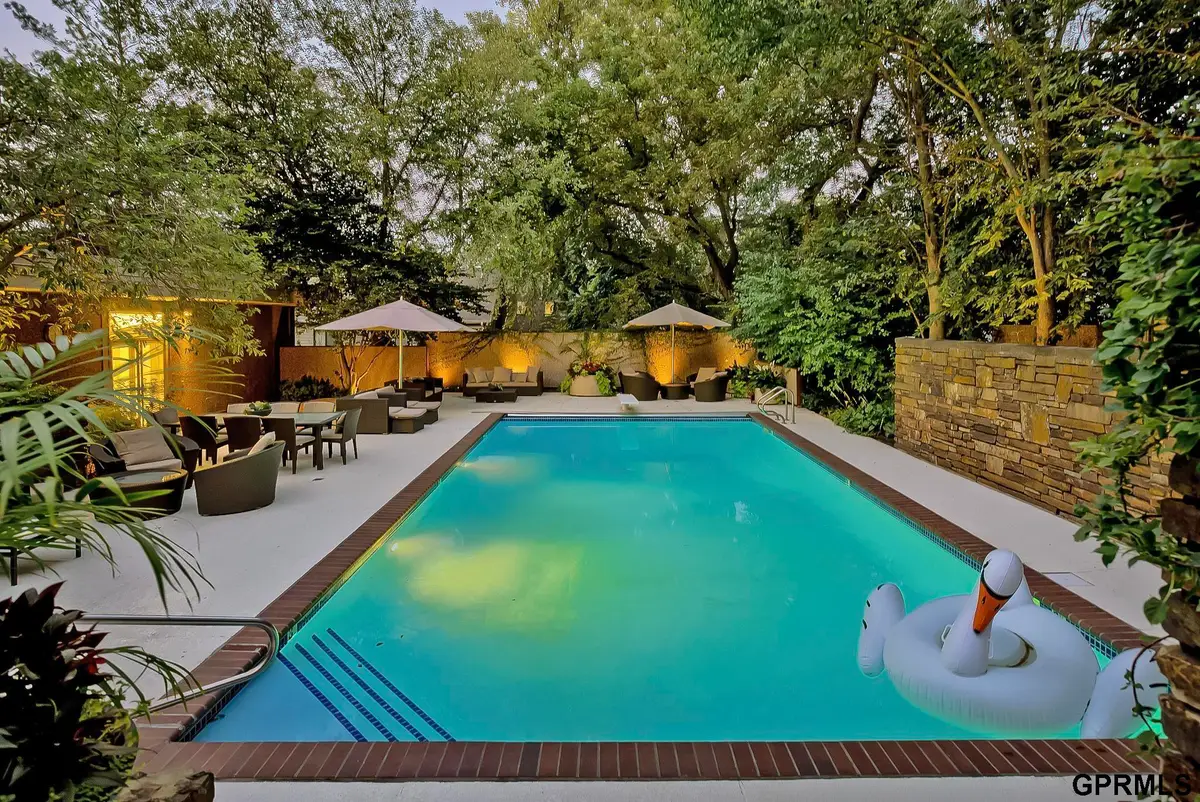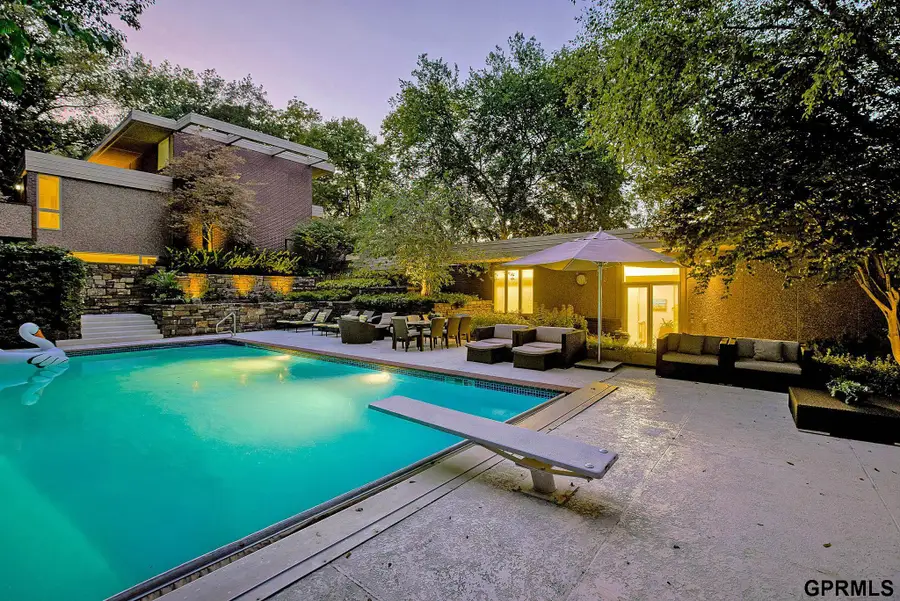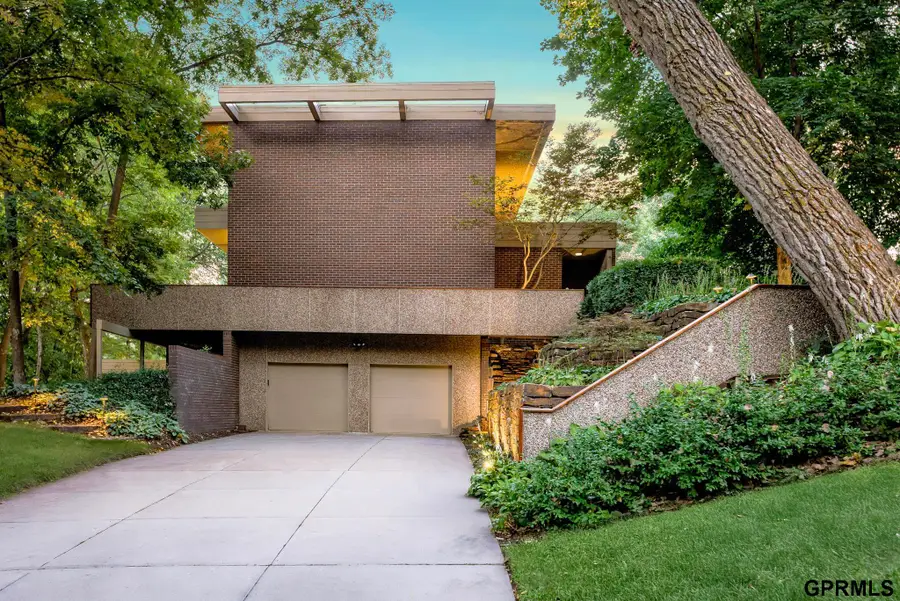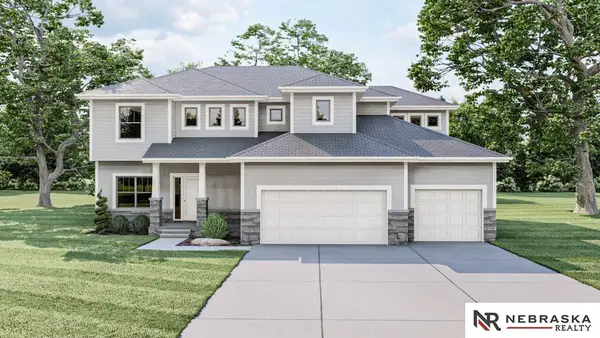3105 Armbrust Drive, Omaha, NE 68124
Local realty services provided by:Better Homes and Gardens Real Estate The Good Life Group



3105 Armbrust Drive,Omaha, NE 68124
$1,695,000
- 5 Beds
- 7 Baths
- 7,622 sq. ft.
- Single family
- Active
Listed by:teresa elliott
Office:nexthome signature real estate
MLS#:22516270
Source:NE_OABR
Price summary
- Price:$1,695,000
- Price per sq. ft.:$222.38
About this home
A One-of-a-Kind Mid-Century Modern Masterpiece in District 66. Designed by renowned architect Don Polsky, a protégé of the Frank Lloyd Wright school of design, this exceptional home offers timeless architecture, privacy, and resort-style living in one of Omaha’s most coveted neighborhoods. Tucked among the trees, it features signature spiral staircases, circular design elements, and a flowing, light-filled layout with tall ceilings, spacious rooms, and ample wall space for showcasing art. At the heart of the home is an open kitchen and family room, plus a walk-through pantry, 2,700-bottle wine room, and generous laundry/mudroom. The lower level includes a theater, game room, office, and fitness space. Step outside to beautifully landscaped gardens, a heated pool, hot tub, and expansive decks and patios - perfect for entertaining or unwinding in total privacy. Note: This property is not in a floodplain. Ask your agent for the official FEMA map.
Contact an agent
Home facts
- Year built:1969
- Listing Id #:22516270
- Added:62 day(s) ago
- Updated:August 10, 2025 at 02:32 PM
Rooms and interior
- Bedrooms:5
- Total bathrooms:7
- Full bathrooms:3
- Half bathrooms:3
- Living area:7,622 sq. ft.
Heating and cooling
- Cooling:Central Air, Zoned
- Heating:Forced Air, Zoned
Structure and exterior
- Roof:Flat
- Year built:1969
- Building area:7,622 sq. ft.
- Lot area:0.77 Acres
Schools
- High school:Westside
- Middle school:Westside
- Elementary school:Oakdale
Utilities
- Water:Public
- Sewer:Public Sewer
Finances and disclosures
- Price:$1,695,000
- Price per sq. ft.:$222.38
- Tax amount:$16,036 (2024)
New listings near 3105 Armbrust Drive
- New
 $326,900Active3 beds 3 baths1,761 sq. ft.
$326,900Active3 beds 3 baths1,761 sq. ft.11137 Craig Street, Omaha, NE 68142
MLS# 22523045Listed by: CELEBRITY HOMES INC - New
 $1,695,900Active2 beds 3 baths2,326 sq. ft.
$1,695,900Active2 beds 3 baths2,326 sq. ft.400 S Applied Parkway #A34, Omaha, NE 68154
MLS# 22523046Listed by: BHHS AMBASSADOR REAL ESTATE - New
 $360,400Active3 beds 3 baths1,761 sq. ft.
$360,400Active3 beds 3 baths1,761 sq. ft.8620 S 177 Avenue, Omaha, NE 68136
MLS# 22523050Listed by: CELEBRITY HOMES INC - New
 $369,500Active4 beds 3 baths2,765 sq. ft.
$369,500Active4 beds 3 baths2,765 sq. ft.7322 N 140 Avenue, Omaha, NE 68142
MLS# 22523053Listed by: BHHS AMBASSADOR REAL ESTATE - New
 $270,000Active3 beds 2 baths1,251 sq. ft.
$270,000Active3 beds 2 baths1,251 sq. ft.8830 Quest Street, Omaha, NE 68122
MLS# 22523057Listed by: MILFORD REAL ESTATE  $525,950Pending5 beds 3 baths3,028 sq. ft.
$525,950Pending5 beds 3 baths3,028 sq. ft.7805 N 167 Street, Omaha, NE 68007
MLS# 22523049Listed by: NEBRASKA REALTY $343,900Pending3 beds 3 baths1,640 sq. ft.
$343,900Pending3 beds 3 baths1,640 sq. ft.21079 Jefferson Street, Elkhorn, NE 68022
MLS# 22523028Listed by: CELEBRITY HOMES INC- New
 $324,900Active3 beds 3 baths1,640 sq. ft.
$324,900Active3 beds 3 baths1,640 sq. ft.11130 Craig Street, Omaha, NE 68142
MLS# 22523023Listed by: CELEBRITY HOMES INC - New
 $285,000Active3 beds 2 baths1,867 sq. ft.
$285,000Active3 beds 2 baths1,867 sq. ft.6530 Seward Street, Omaha, NE 68104
MLS# 22523024Listed by: BETTER HOMES AND GARDENS R.E. - New
 $325,400Active3 beds 3 baths1,640 sq. ft.
$325,400Active3 beds 3 baths1,640 sq. ft.11145 Craig Street, Omaha, NE 68142
MLS# 22523026Listed by: CELEBRITY HOMES INC
