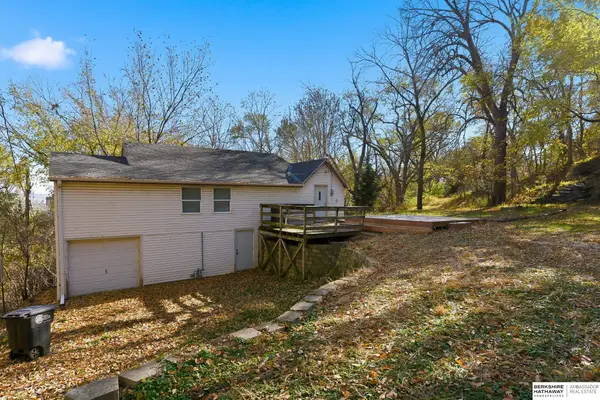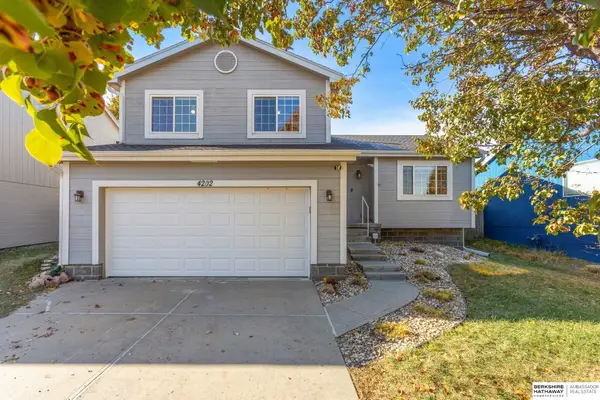311 N 36th Avenue, Omaha, NE 68131
Local realty services provided by:Better Homes and Gardens Real Estate The Good Life Group
311 N 36th Avenue,Omaha, NE 68131
$350,000
- 4 Beds
- 2 Baths
- 1,781 sq. ft.
- Single family
- Active
Listed by: staci mueller
Office: bhhs ambassador real estate
MLS#:22532622
Source:NE_OABR
Price summary
- Price:$350,000
- Price per sq. ft.:$196.52
About this home
WALK TO BLACKSTONE! Just steps away from local restaurants and shops, and minutes from Creighton & UNMC in the beloved Gifford Park neighborhood. Your opportunity awaits on this amazing 4-BED, 2-CAR, ALL BRICK ranch Midtown home. This property has been totally renovated throughout including gorgeous hardwood floors, white painted woodwork, all new lighting and 9 ft ceilings on the main. Kitchen has been updated with granite countertops, white cabinets, tile backsplash, and stainless steel appliances. Plus, spacious living room with fireplace, dining room, all new bathroom, and 2 bedrooms on the main. Lower level has been totally finished with 2 additional bedrooms, rec room space, laundry, and 3/4 bath. Enjoy evenings on your front porch, or expand your backyard to create your own oasis. Plenty of extra driveway parking & more could be added with back access from 36th street. Plus, an amazing DaVinci slate roof (2018) & newer Marvin windows! Move right in to your new Midtown home!
Contact an agent
Home facts
- Year built:1923
- Listing ID #:22532622
- Added:1 day(s) ago
- Updated:November 14, 2025 at 10:28 PM
Rooms and interior
- Bedrooms:4
- Total bathrooms:2
- Full bathrooms:1
- Living area:1,781 sq. ft.
Heating and cooling
- Cooling:Central Air
- Heating:Forced Air
Structure and exterior
- Roof:Slate
- Year built:1923
- Building area:1,781 sq. ft.
- Lot area:0.16 Acres
Schools
- High school:Central
- Middle school:Lewis and Clark
- Elementary school:Gifford Park
Utilities
- Water:Public
- Sewer:Public Sewer
Finances and disclosures
- Price:$350,000
- Price per sq. ft.:$196.52
- Tax amount:$2,718 (2024)
New listings near 311 N 36th Avenue
- New
 $235,000Active3 beds 2 baths1,441 sq. ft.
$235,000Active3 beds 2 baths1,441 sq. ft.11239 Miami Circle, Omaha, NE 68134
MLS# 22518140Listed by: NP DODGE RE SALES INC 86DODGE - Open Sun, 1:30 to 3:30pmNew
 $260,000Active3 beds 2 baths1,315 sq. ft.
$260,000Active3 beds 2 baths1,315 sq. ft.5828 Ohio Street, Omaha, NE 68104
MLS# 22527384Listed by: EXP REALTY LLC - New
 $125,000Active2 beds 1 baths1,220 sq. ft.
$125,000Active2 beds 1 baths1,220 sq. ft.416 Walnut Street, Omaha, NE 68108
MLS# 22531216Listed by: BHHS AMBASSADOR REAL ESTATE - Open Sun, 1 to 3pmNew
 $219,950Active1 beds 2 baths1,194 sq. ft.
$219,950Active1 beds 2 baths1,194 sq. ft.104 S 37 Street #4, Omaha, NE 68131
MLS# 22531434Listed by: KELLER WILLIAMS GREATER OMAHA - Open Sat, 12 to 2pmNew
 $299,500Active3 beds 2 baths1,648 sq. ft.
$299,500Active3 beds 2 baths1,648 sq. ft.4202 N 172 Street, Omaha, NE 68116
MLS# 22531623Listed by: BHHS AMBASSADOR REAL ESTATE - Open Sun, 11am to 3pmNew
 $250,000Active3 beds 2 baths1,536 sq. ft.
$250,000Active3 beds 2 baths1,536 sq. ft.4032 Burt Street, Omaha, NE 68131
MLS# 22531674Listed by: NEBRASKA REALTY - Open Sat, 12 to 2pmNew
 $355,000Active4 beds 3 baths2,862 sq. ft.
$355,000Active4 beds 3 baths2,862 sq. ft.15247 Garfield Street, Omaha, NE 68144
MLS# 22531764Listed by: BHHS AMBASSADOR REAL ESTATE - New
 $750,000Active3 beds 3 baths2,160 sq. ft.
$750,000Active3 beds 3 baths2,160 sq. ft.1550 County Road P41, Omaha, NE 68122
MLS# 22532066Listed by: BHHS AMBASSADOR REAL ESTATE - New
 $220,000Active2 beds 1 baths1,136 sq. ft.
$220,000Active2 beds 1 baths1,136 sq. ft.4708 Grover Street, Omaha, NE 68106
MLS# 22532263Listed by: NEXTHOME SIGNATURE REAL ESTATE - New
 $412,000Active4 beds 3 baths2,889 sq. ft.
$412,000Active4 beds 3 baths2,889 sq. ft.2304 N 150 Avenue, Omaha, NE 68116
MLS# 22532414Listed by: TOAST REAL ESTATE
