3112 N 125 Street, Omaha, NE 68164
Local realty services provided by:Better Homes and Gardens Real Estate The Good Life Group
3112 N 125 Street,Omaha, NE 68164
$375,000
- 4 Beds
- 4 Baths
- 3,102 sq. ft.
- Single family
- Pending
Listed by:gary willis
Office:np dodge re sales inc 148dodge
MLS#:22521689
Source:NE_OABR
Price summary
- Price:$375,000
- Price per sq. ft.:$120.89
About this home
Welcome to this stunning 2-story, 4-becdroom, 4-bathroom home with over 3100 sq feet of living space. Upon approaching, a charming covered porch with a swing greets you to enjoy the outdoors. An impressive 2-story entrance that leads to an inviting living room and dining room. The kitchen features granite countertops, a spacious pantry allowing for plenty of storage space, and all appliances are included. An inviting covered deck transitions from the kitchen area which allows additional entertaining space, and it leads to a fenced backyard. A sprinkler system keeps the lawn lush and green. The family room has a 2-sided fireplace that offers additional views from the kitchen to warm you on those cool evenings. The primary bedroom is spacious w/ a 3/4 bath, walk-in closet, & a vaulted ceiling, and a second-floor laundry. Finished basement has a ¾ bath and an additional room for an office or exercise area This is a must see.
Contact an agent
Home facts
- Year built:1992
- Listing ID #:22521689
- Added:54 day(s) ago
- Updated:September 23, 2025 at 09:03 PM
Rooms and interior
- Bedrooms:4
- Total bathrooms:4
- Full bathrooms:1
- Half bathrooms:1
- Living area:3,102 sq. ft.
Heating and cooling
- Cooling:Central Air
- Heating:Forced Air
Structure and exterior
- Roof:Composition
- Year built:1992
- Building area:3,102 sq. ft.
- Lot area:0.15 Acres
Schools
- High school:Burke
- Middle school:Beveridge
- Elementary school:Joslyn
Utilities
- Water:Public
- Sewer:Public Sewer
Finances and disclosures
- Price:$375,000
- Price per sq. ft.:$120.89
- Tax amount:$4,610 (2025)
New listings near 3112 N 125 Street
- New
 $575,000Active5 beds 4 baths3,486 sq. ft.
$575,000Active5 beds 4 baths3,486 sq. ft.17637 Monroe Street, Omaha, NE 68135
MLS# 22525274Listed by: BHHS AMBASSADOR REAL ESTATE - New
 $689,900Active5 beds 4 baths2,982 sq. ft.
$689,900Active5 beds 4 baths2,982 sq. ft.691 J E George Boulevard, Omaha, NE 68132
MLS# 22527420Listed by: BHHS AMBASSADOR REAL ESTATE - New
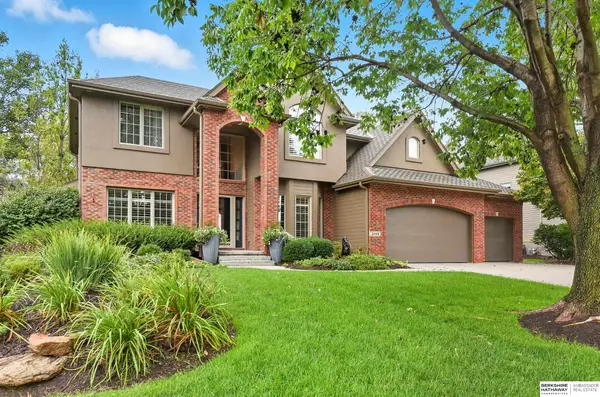 $715,000Active4 beds 5 baths4,296 sq. ft.
$715,000Active4 beds 5 baths4,296 sq. ft.2448 S 191st Circle, Omaha, NE 68130
MLS# 22527421Listed by: BHHS AMBASSADOR REAL ESTATE - New
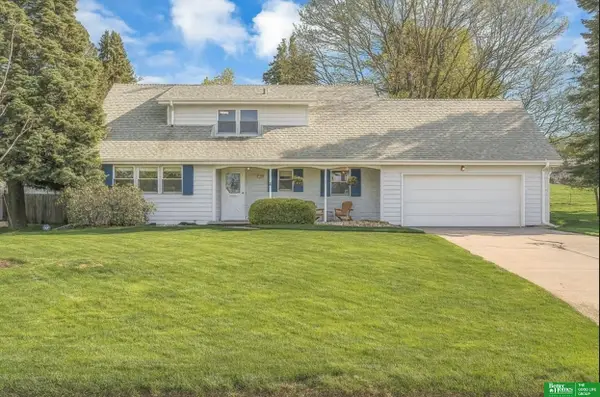 Listed by BHGRE$449,900Active5 beds 4 baths3,326 sq. ft.
Listed by BHGRE$449,900Active5 beds 4 baths3,326 sq. ft.12079 Westover Road, Omaha, NE 68154
MLS# 22527422Listed by: BETTER HOMES AND GARDENS R.E. - New
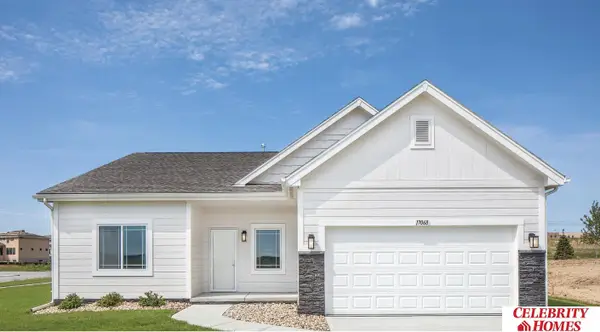 $308,900Active2 beds 2 baths1,421 sq. ft.
$308,900Active2 beds 2 baths1,421 sq. ft.8162 N 113 Avenue, Omaha, NE 68142
MLS# 22527424Listed by: CELEBRITY HOMES INC - New
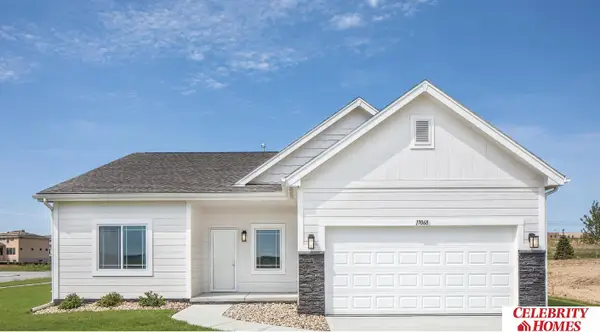 $308,900Active2 beds 2 baths1,421 sq. ft.
$308,900Active2 beds 2 baths1,421 sq. ft.8166 N 113 Avenue, Omaha, NE 68142
MLS# 22527425Listed by: CELEBRITY HOMES INC - New
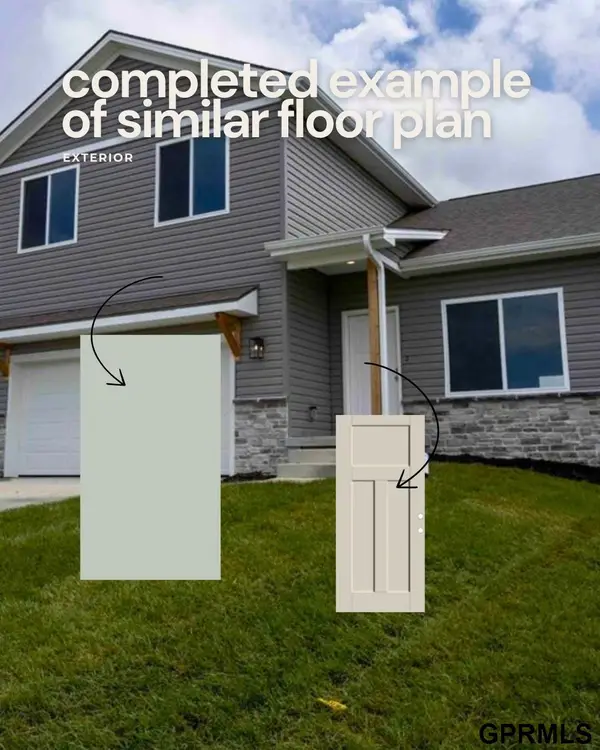 $390,000Active5 beds 4 baths2,619 sq. ft.
$390,000Active5 beds 4 baths2,619 sq. ft.7934 N 93 Street, Omaha, NE 68122
MLS# 22527430Listed by: TOAST REAL ESTATE - New
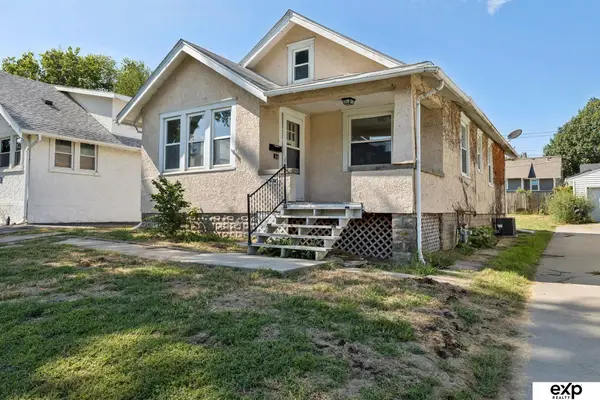 $169,000Active3 beds 1 baths1,147 sq. ft.
$169,000Active3 beds 1 baths1,147 sq. ft.2940 Fontenelle Boulevard, Omaha, NE 68104
MLS# 22527435Listed by: EXP REALTY LLC - New
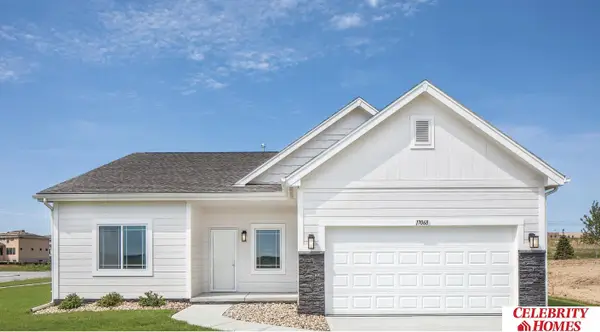 $324,900Active2 beds 2 baths1,421 sq. ft.
$324,900Active2 beds 2 baths1,421 sq. ft.6303 N 168 Avenue, Omaha, NE 68116
MLS# 22527436Listed by: CELEBRITY HOMES INC - New
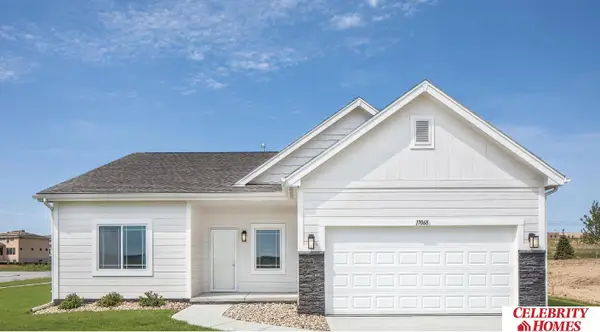 $324,900Active2 beds 2 baths1,421 sq. ft.
$324,900Active2 beds 2 baths1,421 sq. ft.16851 Curtis Avenue, Omaha, NE 68116
MLS# 22527437Listed by: CELEBRITY HOMES INC
