316 S 50th Avenue, Omaha, NE 68132
Local realty services provided by:Better Homes and Gardens Real Estate The Good Life Group
316 S 50th Avenue,Omaha, NE 68132
$575,000
- 6 Beds
- 4 Baths
- 3,052 sq. ft.
- Condominium
- Pending
Listed by:
- Jen Manhart(402) 630 - 5582Better Homes and Gardens Real Estate The Good Life Group
- Peter Manhart(402) 350 - 3890Better Homes and Gardens Real Estate The Good Life Group
MLS#:22522746
Source:NE_OABR
Price summary
- Price:$575,000
- Price per sq. ft.:$188.4
About this home
Classic, brick, purpose-built duplex like no other in Dundee! 3 bed + a bonus flex room on 3rd floor & 2 baths on each side. Each side a mirror image of the other. Updated kitchens with granite, tile, SS appliances, recessed lights, and breakfast bar seating. Newer windows throughout. Basements are light & bright with epoxy floors, painted walls, 3/4 baths and washers & dryers included. Hardwood floors, substantial crown moulding + picture rail, original glass door knobs, plus fireplaces provide the warmth & charm of a bygone era. Updated copper plumbing. Backyard patio, 2 car garage & nicely kept yard. Pre-inspected. Just minutes away from the Med Center, Downtown Dundee, UNO, the upcoming Crossroads and Catalyst development projects.
Contact an agent
Home facts
- Year built:1929
- Listing ID #:22522746
- Added:43 day(s) ago
- Updated:September 11, 2025 at 04:01 PM
Rooms and interior
- Bedrooms:6
- Total bathrooms:4
- Full bathrooms:2
- Living area:3,052 sq. ft.
Heating and cooling
- Cooling:Central Air
- Heating:Forced Air
Structure and exterior
- Roof:Composition
- Year built:1929
- Building area:3,052 sq. ft.
- Lot area:0.14 Acres
Schools
- High school:Central
- Middle school:Lewis and Clark
- Elementary school:Dundee
Utilities
- Water:Public
- Sewer:Public Sewer
Finances and disclosures
- Price:$575,000
- Price per sq. ft.:$188.4
- Tax amount:$6,418 (2024)
New listings near 316 S 50th Avenue
- New
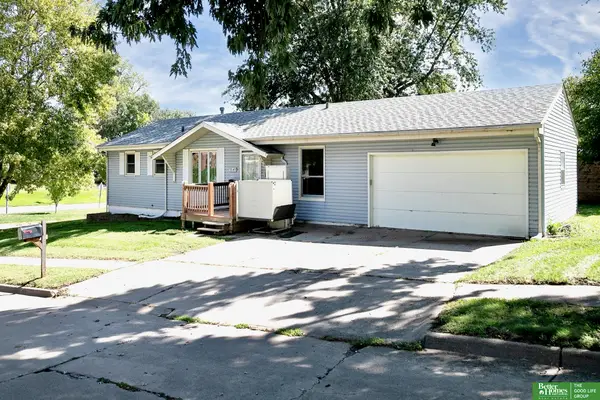 Listed by BHGRE$170,000Active2 beds 2 baths1,875 sq. ft.
Listed by BHGRE$170,000Active2 beds 2 baths1,875 sq. ft.9149 Fowler Avenue, Omaha, NE 68134
MLS# 22527454Listed by: BETTER HOMES AND GARDENS R.E. - New
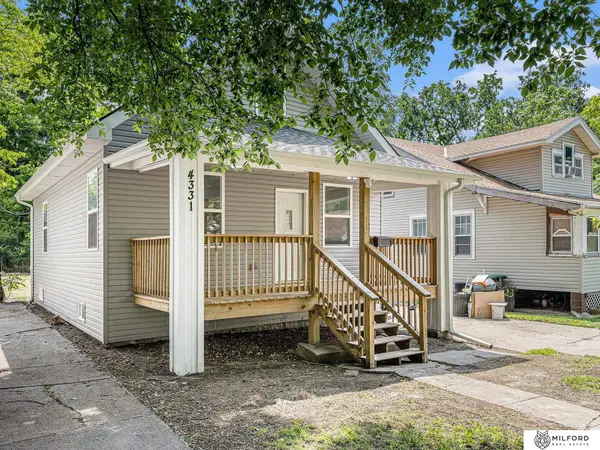 $150,000Active3 beds 1 baths1,024 sq. ft.
$150,000Active3 beds 1 baths1,024 sq. ft.4331 N 41st Street, Omaha, NE 68111
MLS# 22527455Listed by: MILFORD REAL ESTATE - New
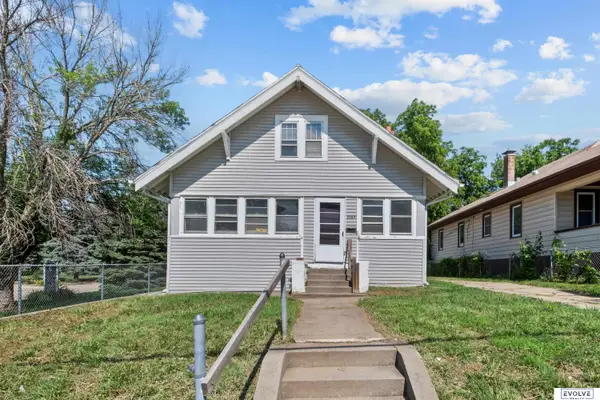 $174,500Active3 beds 1 baths1,522 sq. ft.
$174,500Active3 beds 1 baths1,522 sq. ft.3109 N 45th Street, Omaha, NE 68104
MLS# 22527458Listed by: EVOLVE REALTY - New
 $575,000Active5 beds 4 baths3,486 sq. ft.
$575,000Active5 beds 4 baths3,486 sq. ft.17637 Monroe Street, Omaha, NE 68135
MLS# 22525274Listed by: BHHS AMBASSADOR REAL ESTATE - New
 $689,900Active5 beds 4 baths2,982 sq. ft.
$689,900Active5 beds 4 baths2,982 sq. ft.691 J E George Boulevard, Omaha, NE 68132
MLS# 22527420Listed by: BHHS AMBASSADOR REAL ESTATE - New
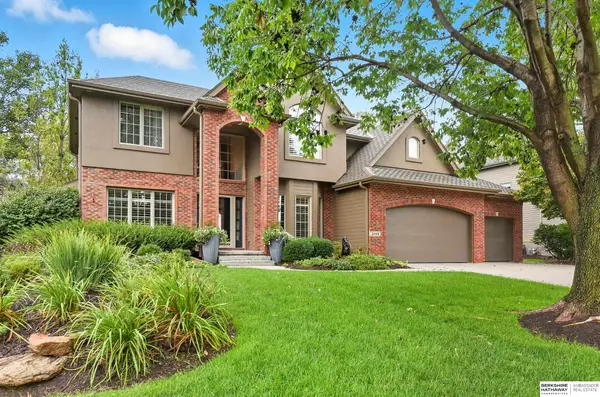 $715,000Active4 beds 5 baths4,296 sq. ft.
$715,000Active4 beds 5 baths4,296 sq. ft.2448 S 191st Circle, Omaha, NE 68130
MLS# 22527421Listed by: BHHS AMBASSADOR REAL ESTATE - Open Sat, 11am to 1pmNew
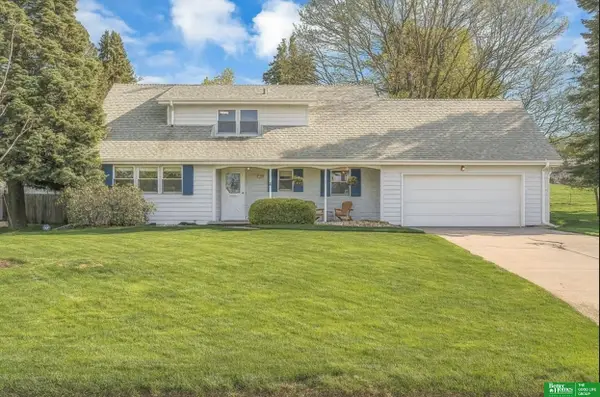 Listed by BHGRE$449,900Active5 beds 4 baths3,326 sq. ft.
Listed by BHGRE$449,900Active5 beds 4 baths3,326 sq. ft.12079 Westover Road, Omaha, NE 68154
MLS# 22527422Listed by: BETTER HOMES AND GARDENS R.E. - New
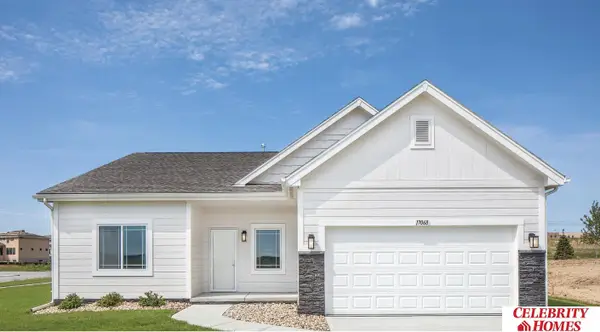 $308,900Active2 beds 2 baths1,421 sq. ft.
$308,900Active2 beds 2 baths1,421 sq. ft.8162 N 113 Avenue, Omaha, NE 68142
MLS# 22527424Listed by: CELEBRITY HOMES INC - New
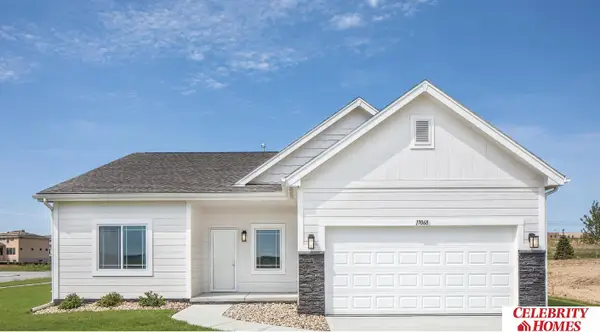 $308,900Active2 beds 2 baths1,421 sq. ft.
$308,900Active2 beds 2 baths1,421 sq. ft.8166 N 113 Avenue, Omaha, NE 68142
MLS# 22527425Listed by: CELEBRITY HOMES INC - New
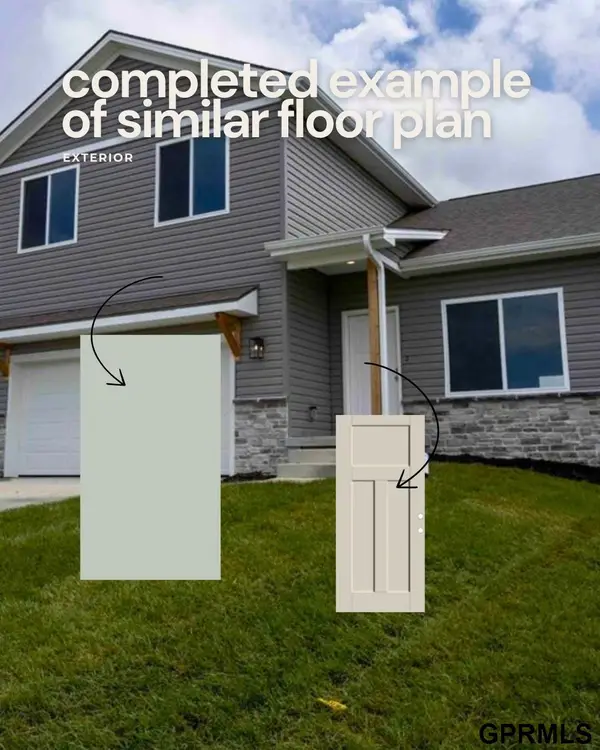 $390,000Active5 beds 4 baths2,619 sq. ft.
$390,000Active5 beds 4 baths2,619 sq. ft.7934 N 93 Street, Omaha, NE 68122
MLS# 22527430Listed by: TOAST REAL ESTATE
