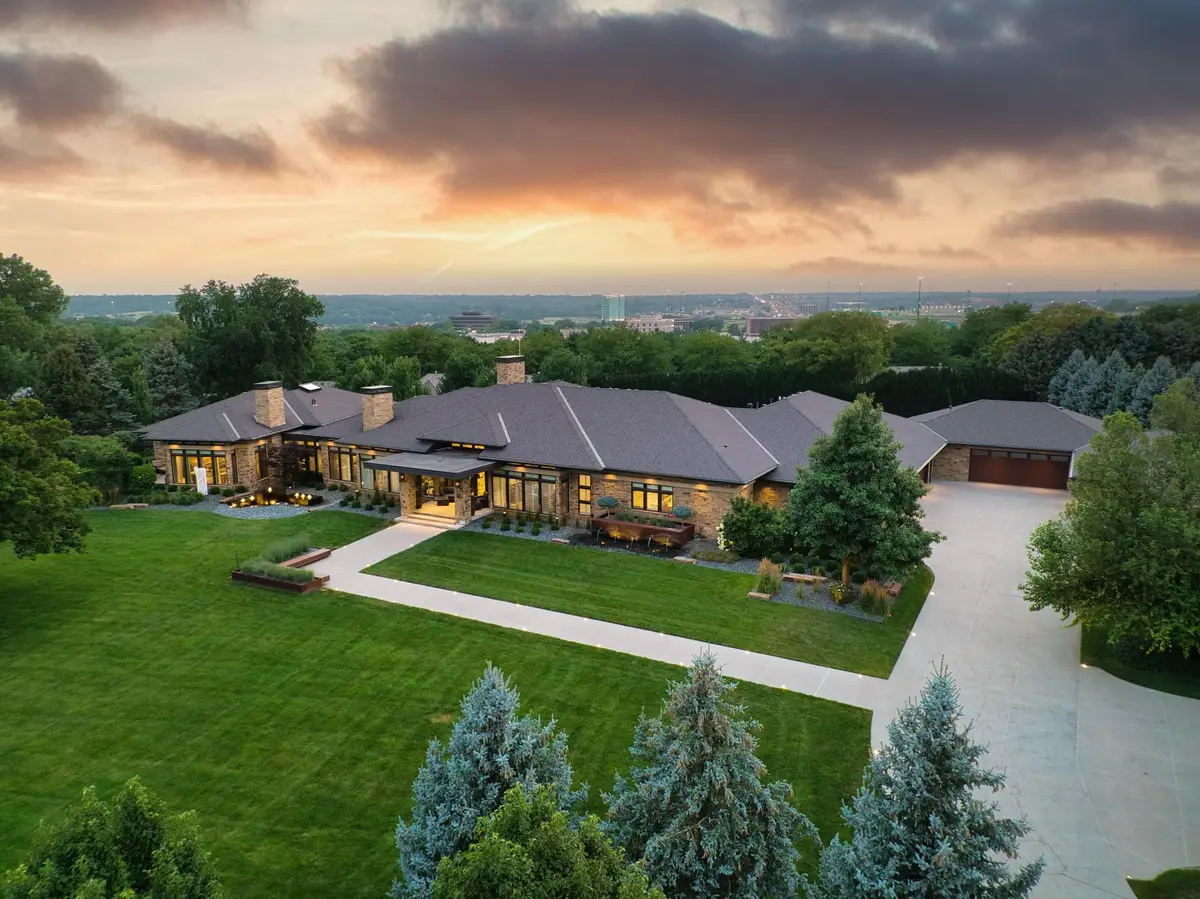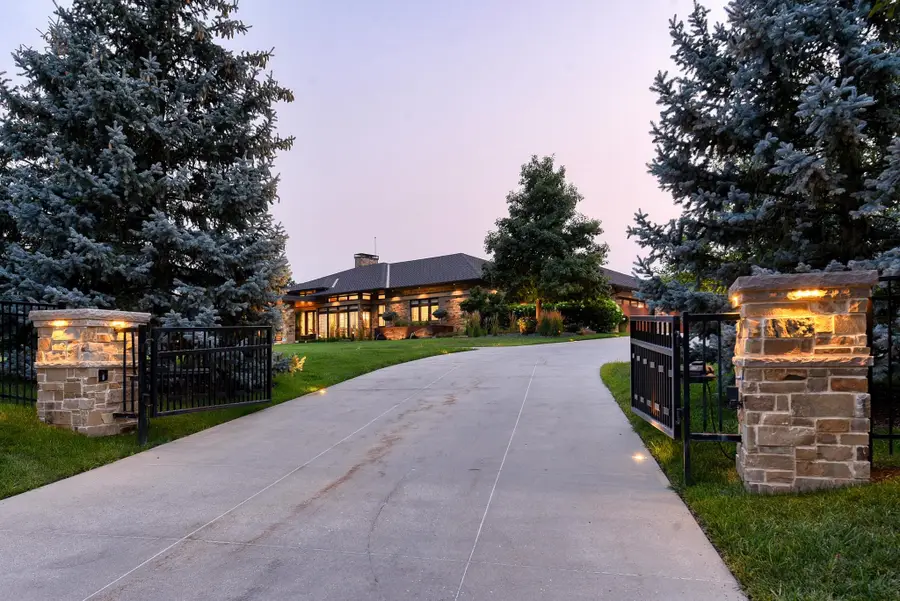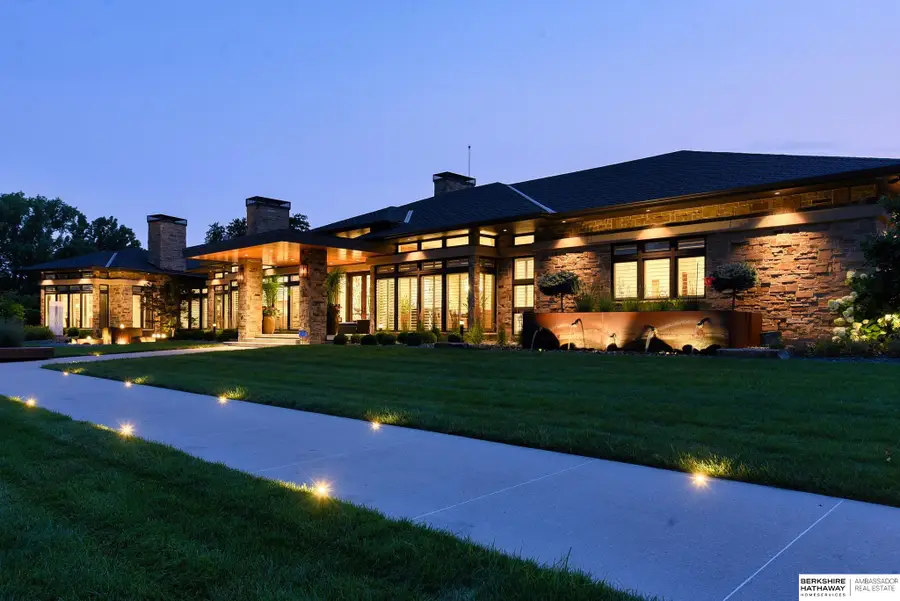318 N 96th Street, Omaha, NE 68114
Local realty services provided by:Better Homes and Gardens Real Estate The Good Life Group



318 N 96th Street,Omaha, NE 68114
$5,250,000
- 5 Beds
- 10 Baths
- 12,120 sq. ft.
- Single family
- Pending
Listed by:deb cizek
Office:bhhs ambassador real estate
MLS#:22505717
Source:NE_OABR
Price summary
- Price:$5,250,000
- Price per sq. ft.:$433.17
About this home
Discover unparalleled luxury in this stunning ranch estate, nestled on over 2.2 acres in the heart of Omaha. Built w/ no expense spared, this masterpiece blends timeless elegance w/ modern sophistication. Step inside to soaring ceilings, exquisite custom millwork, & floor-to-ceiling windows that bathe the home in natural light. The gourmet kitchen is a chef’s dream, featuring top-of-the-line appliances, walnut cabinetry, & an oversized island. The primary suite offers a spa-like retreat w/ lavish en-suite & expansive closet. A separate private residence provides the perfect space for family or guests, offering comfort & independence. Outside your own private oasis awaits, featuring a saltwater pool, covered patio, outdoor kitchen, & professionally designed landscaping. Every detail, from handcrafted stonework to state-of-the-art smart home technology, reflects meticulous craftsmanship. A rare opportunity to own a breathtaking estate in one of Omaha’s most sought-after locations.
Contact an agent
Home facts
- Year built:2016
- Listing Id #:22505717
- Added:157 day(s) ago
- Updated:August 10, 2025 at 07:23 AM
Rooms and interior
- Bedrooms:5
- Total bathrooms:10
- Full bathrooms:2
- Half bathrooms:4
- Living area:12,120 sq. ft.
Heating and cooling
- Cooling:Zoned
- Heating:Electric, Forced Air, Geothermal, Zoned
Structure and exterior
- Roof:Composition
- Year built:2016
- Building area:12,120 sq. ft.
- Lot area:2.22 Acres
Schools
- High school:Burke
- Middle school:Beveridge
- Elementary school:Crestridge
Utilities
- Water:Public
- Sewer:Public Sewer
Finances and disclosures
- Price:$5,250,000
- Price per sq. ft.:$433.17
- Tax amount:$59,399 (2024)
New listings near 318 N 96th Street
 $343,900Pending3 beds 3 baths1,640 sq. ft.
$343,900Pending3 beds 3 baths1,640 sq. ft.21079 Jefferson Street, Elkhorn, NE 68022
MLS# 22523028Listed by: CELEBRITY HOMES INC- New
 $305,000Active3 beds 2 baths1,464 sq. ft.
$305,000Active3 beds 2 baths1,464 sq. ft.11105 Monroe Street, Omaha, NE 68137
MLS# 22523003Listed by: BHHS AMBASSADOR REAL ESTATE - Open Sun, 1 to 3pmNew
 $250,000Active3 beds 2 baths1,627 sq. ft.
$250,000Active3 beds 2 baths1,627 sq. ft.7314 S 174th Street, Omaha, NE 68136
MLS# 22523005Listed by: MERAKI REALTY GROUP - New
 $135,000Active3 beds 2 baths1,392 sq. ft.
$135,000Active3 beds 2 baths1,392 sq. ft.712 Bancroft Street, Omaha, NE 68108
MLS# 22523008Listed by: REALTY ONE GROUP STERLING - Open Sat, 1 to 3pmNew
 $269,900Active2 beds 2 baths1,437 sq. ft.
$269,900Active2 beds 2 baths1,437 sq. ft.14418 Saratoga Plaza, Omaha, NE 68116
MLS# 22523011Listed by: LIBERTY CORE REAL ESTATE - New
 $180,000Active2 beds 1 baths924 sq. ft.
$180,000Active2 beds 1 baths924 sq. ft.7610 Cass Street, Omaha, NE 68114
MLS# 22523016Listed by: ELKHORN REALTY GROUP - New
 $270,000Active3 beds 3 baths1,773 sq. ft.
$270,000Active3 beds 3 baths1,773 sq. ft.4825 Polk Street, Omaha, NE 68117
MLS# 22522974Listed by: BETTER HOMES AND GARDENS R.E. - New
 $341,900Active3 beds 3 baths1,640 sq. ft.
$341,900Active3 beds 3 baths1,640 sq. ft.21063 Jefferson Street, Elkhorn, NE 68022
MLS# 22522976Listed by: CELEBRITY HOMES INC - Open Sun, 12 to 2pmNew
 $289,000Active3 beds 3 baths1,518 sq. ft.
$289,000Active3 beds 3 baths1,518 sq. ft.5712 S 110th Circle, Omaha, NE 68137
MLS# 22522977Listed by: REALTY ONE GROUP STERLING - New
 $344,400Active3 beds 3 baths1,640 sq. ft.
$344,400Active3 beds 3 baths1,640 sq. ft.21051 Jefferson Street, Elkhorn, NE 68022
MLS# 22522980Listed by: CELEBRITY HOMES INC
