3201 Dodge Court #5810, Omaha, NE 68131-0000
Local realty services provided by:Better Homes and Gardens Real Estate The Good Life Group
3201 Dodge Court #5810,Omaha, NE 68131-0000
$1,399,999
- 3 Beds
- 3 Baths
- 2,736 sq. ft.
- Condominium
- Active
Listed by:justin torpy
Office:maloy real estate
MLS#:22509920
Source:NE_OABR
Price summary
- Price:$1,399,999
- Price per sq. ft.:$511.7
- Monthly HOA dues:$1,009
About this home
Introducing an exquisite downtown penthouse at Midtown Crossing, where luxury meets convenience! This stunning residence offers unparalleled living with 24/7 security and concierge service, ensuring your comfort and peace of mind at all times. Step inside to discover a lavish oasis featuring a spa-like master bathroom complete with a steam bath and hot tub, perfect for relaxation after a long day. The gourmet kitchen is a chef’s dream, equipped with custom-made Honduran mahogany cabinets, high-end quartz countertops, and designer finishes that elevate your culinary experience. Throughout the penthouse, you’ll find luxurious hardwood maple flooring that adds warmth and elegance to the space. The panoramic views of Midtown Omaha are simply breathtaking, providing a vibrant backdrop to your daily life. Conveniently located near the airport, this penthouse allows for easy travel while also being just moments away from the historic Old Market, where you can enjoy a plethora of activities
Contact an agent
Home facts
- Year built:2010
- Listing ID #:22509920
- Added:161 day(s) ago
- Updated:September 09, 2025 at 08:37 PM
Rooms and interior
- Bedrooms:3
- Total bathrooms:3
- Full bathrooms:2
- Half bathrooms:1
- Living area:2,736 sq. ft.
Heating and cooling
- Cooling:Central Air
- Heating:Forced Air
Structure and exterior
- Roof:Rock
- Year built:2010
- Building area:2,736 sq. ft.
Schools
- High school:Central
- Middle school:Lewis and Clark
- Elementary school:Gifford Park
Utilities
- Water:Public
- Sewer:Public Sewer
Finances and disclosures
- Price:$1,399,999
- Price per sq. ft.:$511.7
- Tax amount:$12,077 (2024)
New listings near 3201 Dodge Court #5810
- New
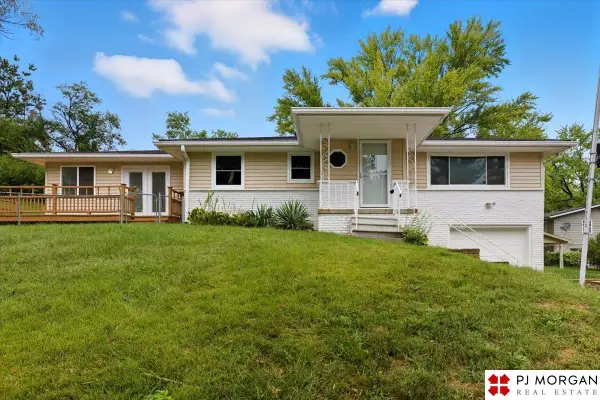 $285,000Active3 beds 2 baths2,216 sq. ft.
$285,000Active3 beds 2 baths2,216 sq. ft.8006 Groves Circle, Omaha, NE 68147
MLS# 22527465Listed by: PJ MORGAN REAL ESTATE - New
 $260,000Active3 beds 2 baths1,512 sq. ft.
$260,000Active3 beds 2 baths1,512 sq. ft.9021 Westridge Drive, Omaha, NE 68124
MLS# 22527467Listed by: BHHS AMBASSADOR REAL ESTATE - Open Sun, 1 to 3pmNew
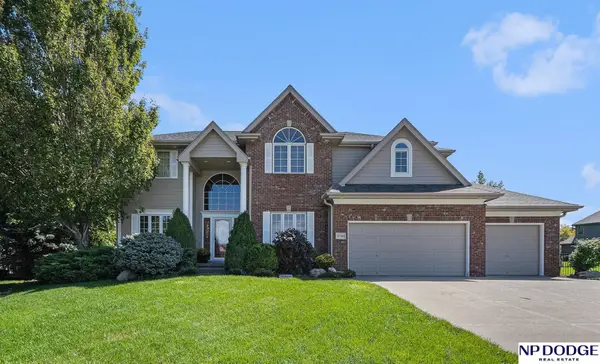 $650,000Active4 beds 4 baths3,614 sq. ft.
$650,000Active4 beds 4 baths3,614 sq. ft.19310 Nina Circle, Omaha, NE 68130
MLS# 22527471Listed by: NP DODGE RE SALES INC 148DODGE - Open Sun, 1:30 to 3:30pmNew
 $500,000Active4 beds 4 baths3,703 sq. ft.
$500,000Active4 beds 4 baths3,703 sq. ft.17450 L Street, Omaha, NE 68135
MLS# 22527474Listed by: MERAKI REALTY GROUP - Open Sun, 12 to 2pmNew
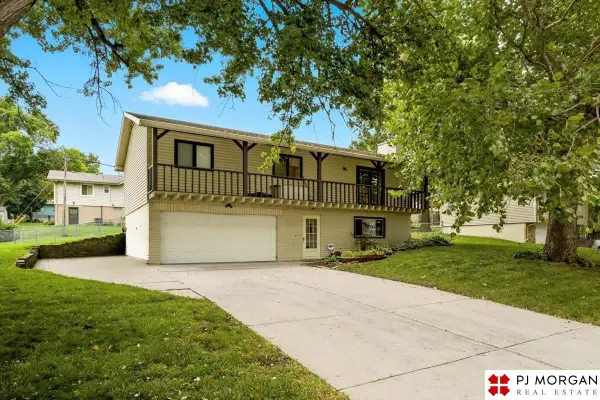 $280,000Active3 beds 3 baths1,806 sq. ft.
$280,000Active3 beds 3 baths1,806 sq. ft.5011 N 107th Street, Omaha, NE 68134
MLS# 22527475Listed by: PJ MORGAN REAL ESTATE - New
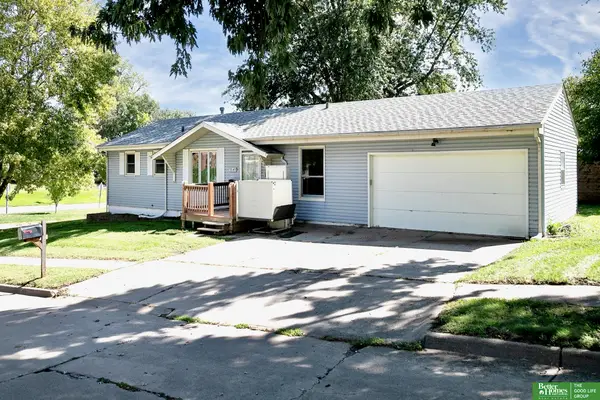 Listed by BHGRE$170,000Active2 beds 2 baths1,875 sq. ft.
Listed by BHGRE$170,000Active2 beds 2 baths1,875 sq. ft.9149 Fowler Avenue, Omaha, NE 68134
MLS# 22527454Listed by: BETTER HOMES AND GARDENS R.E. - New
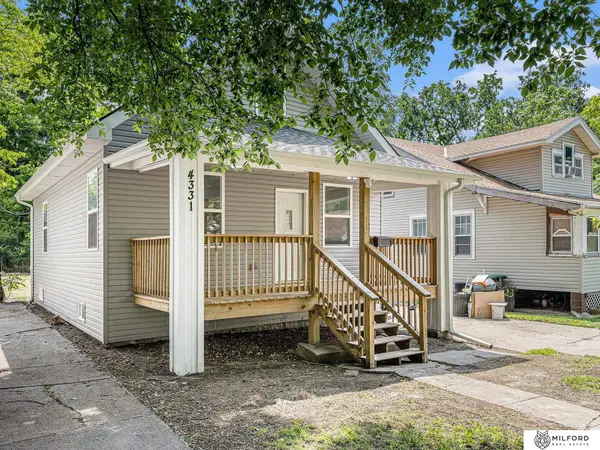 $150,000Active3 beds 1 baths1,024 sq. ft.
$150,000Active3 beds 1 baths1,024 sq. ft.4331 N 41st Street, Omaha, NE 68111
MLS# 22527455Listed by: MILFORD REAL ESTATE - New
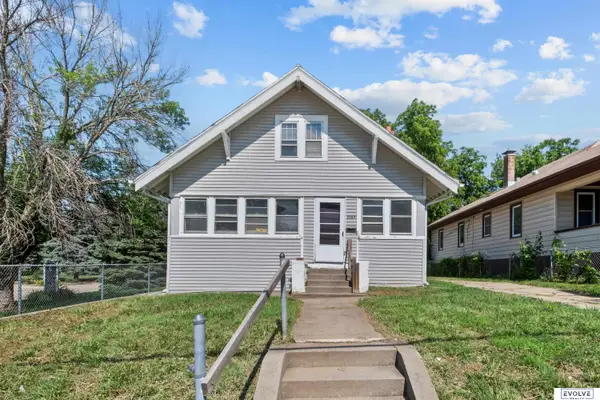 $174,500Active3 beds 1 baths1,522 sq. ft.
$174,500Active3 beds 1 baths1,522 sq. ft.3109 N 45th Street, Omaha, NE 68104
MLS# 22527458Listed by: EVOLVE REALTY - New
 $575,000Active5 beds 4 baths3,486 sq. ft.
$575,000Active5 beds 4 baths3,486 sq. ft.17637 Monroe Street, Omaha, NE 68135
MLS# 22525274Listed by: BHHS AMBASSADOR REAL ESTATE - New
 $689,900Active5 beds 4 baths2,982 sq. ft.
$689,900Active5 beds 4 baths2,982 sq. ft.691 J E George Boulevard, Omaha, NE 68132
MLS# 22527420Listed by: BHHS AMBASSADOR REAL ESTATE
