321 S 169 Circle, Omaha, NE 68118
Local realty services provided by:Better Homes and Gardens Real Estate The Good Life Group
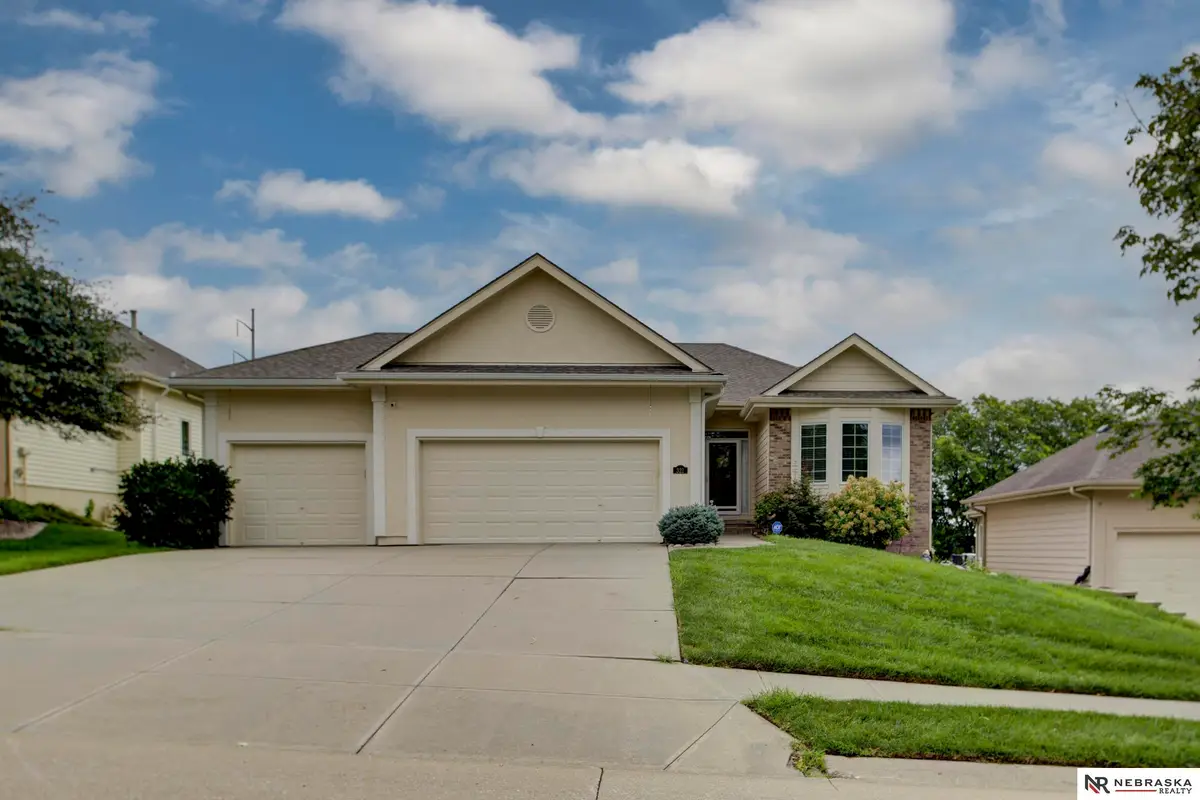
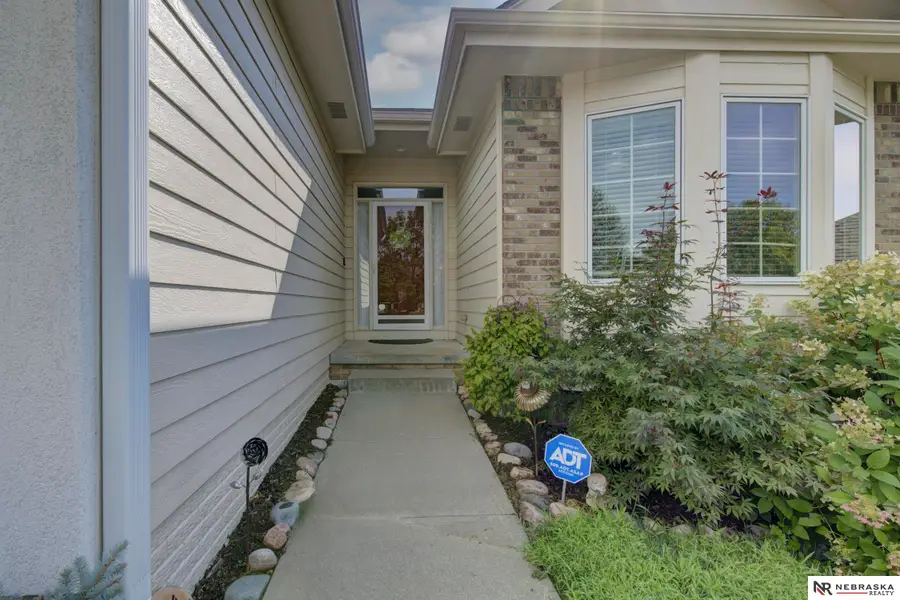
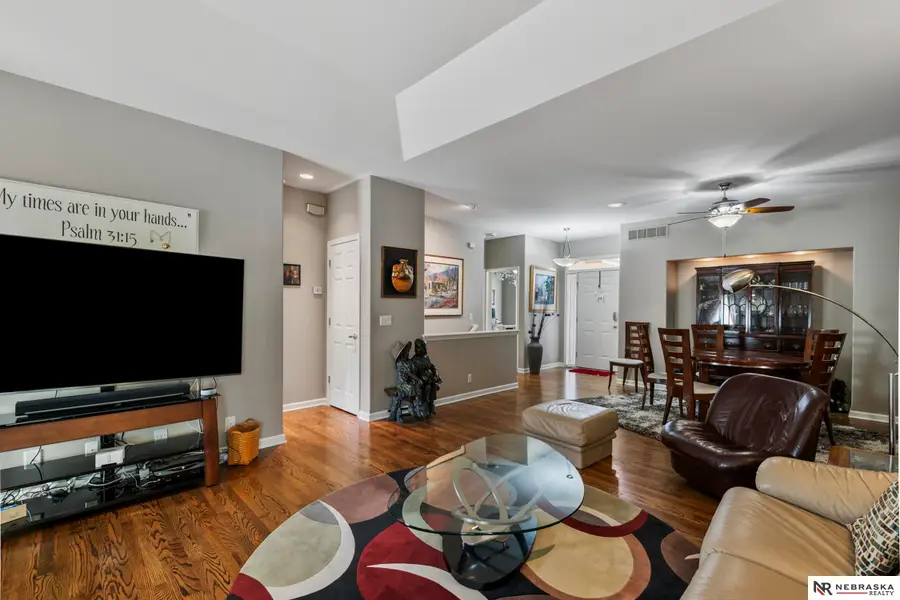
321 S 169 Circle,Omaha, NE 68118
$440,000
- 3 Beds
- 3 Baths
- 2,475 sq. ft.
- Single family
- Active
Upcoming open houses
- Sun, Aug 1701:00 pm - 03:00 pm
Listed by:jan nicola
Office:nebraska realty
MLS#:22521485
Source:NE_OABR
Price summary
- Price:$440,000
- Price per sq. ft.:$177.78
- Monthly HOA dues:$180
About this home
***OPEN HOUSE***Welcome home to this well-maintained villa. Step inside to an inviting open floor plan with soaring ceilings and rich, beautifully cared-for wood floors. The living room is warm and welcoming with a cozy gas fireplace, ideal for relaxing or entertaining. Enjoy both formal dining and a charming breakfast nook in the well-appointed kitchen—perfect for casual mornings or hosting guests. The main floor primary suite is a true retreat, featuring double sinks, a walk-in whirlpool tub, separate shower, and a walk-in closet. The finished lower level adds even more versatile living space. It includes a spacious rec room, a third bedroom with walk-in closet, a 3/4 bath, and a bonus room—ideal for storage. Step outside to enjoy multiple outdoor living spaces, including a covered deck, plus a walk-out to a partially covered patio—perfect for morning coffee or evening gatherings. Lawn care and snow removal are covered by the HOA. Short drive to Village Pointe.
Contact an agent
Home facts
- Year built:2004
- Listing Id #:22521485
- Added:14 day(s) ago
- Updated:August 14, 2025 at 10:42 PM
Rooms and interior
- Bedrooms:3
- Total bathrooms:3
- Full bathrooms:1
- Living area:2,475 sq. ft.
Heating and cooling
- Cooling:Central Air
- Heating:Forced Air
Structure and exterior
- Year built:2004
- Building area:2,475 sq. ft.
- Lot area:0.26 Acres
Schools
- High school:Elkhorn South
- Middle school:Elkhorn Ridge
- Elementary school:Spring Ridge
Utilities
- Water:Public
- Sewer:Public Sewer
Finances and disclosures
- Price:$440,000
- Price per sq. ft.:$177.78
- Tax amount:$5,774 (2024)
New listings near 321 S 169 Circle
- New
 $327,500Active3 beds 2 baths1,422 sq. ft.
$327,500Active3 beds 2 baths1,422 sq. ft.15303 Papio Street, Omaha, NE 68138
MLS# 22523089Listed by: KELLER WILLIAMS GREATER OMAHA - New
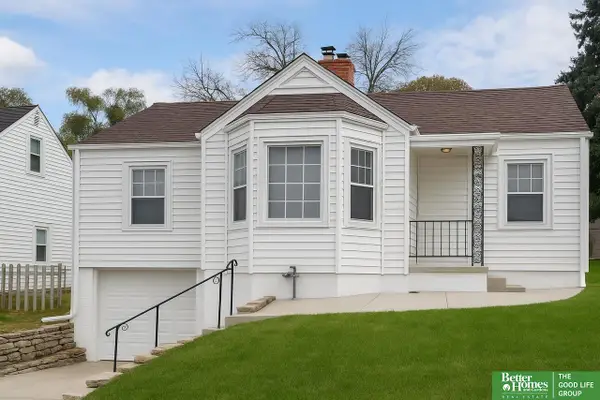 $230,000Active2 beds 2 baths1,111 sq. ft.
$230,000Active2 beds 2 baths1,111 sq. ft.6336 William Street, Omaha, NE 68106
MLS# 22523084Listed by: BETTER HOMES AND GARDENS R.E. - New
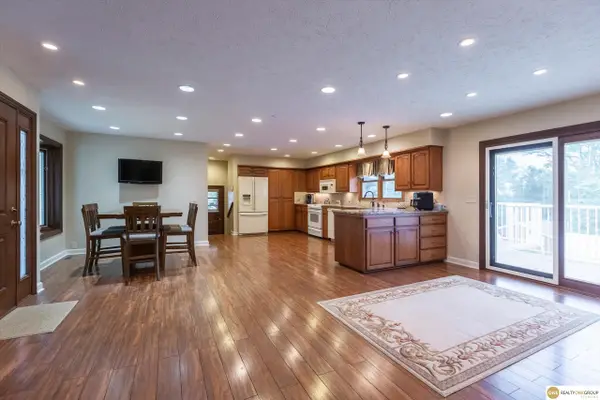 $590,000Active3 beds 3 baths3,029 sq. ft.
$590,000Active3 beds 3 baths3,029 sq. ft.10919 N 69 Street, Omaha, NE 68152-1433
MLS# 22523085Listed by: REALTY ONE GROUP STERLING - New
 $711,000Active4 beds 5 baths5,499 sq. ft.
$711,000Active4 beds 5 baths5,499 sq. ft.3430 S 161st Circle, Omaha, NE 68130
MLS# 22522629Listed by: BHHS AMBASSADOR REAL ESTATE - Open Sun, 1 to 3pmNew
 $850,000Active5 beds 6 baths5,156 sq. ft.
$850,000Active5 beds 6 baths5,156 sq. ft.1901 S 182nd Circle, Omaha, NE 68130
MLS# 22523076Listed by: EVOLVE REALTY - New
 $309,000Active3 beds 2 baths1,460 sq. ft.
$309,000Active3 beds 2 baths1,460 sq. ft.19467 Gail Avenue, Omaha, NE 68135
MLS# 22523077Listed by: BHHS AMBASSADOR REAL ESTATE - New
 $222,222Active4 beds 2 baths1,870 sq. ft.
$222,222Active4 beds 2 baths1,870 sq. ft.611 N 48th Street, Omaha, NE 68132
MLS# 22523060Listed by: REAL BROKER NE, LLC - New
 $265,000Active3 beds 2 baths1,546 sq. ft.
$265,000Active3 beds 2 baths1,546 sq. ft.8717 C Street, Omaha, NE 68124
MLS# 22523063Listed by: MERAKI REALTY GROUP - Open Sat, 11am to 1pmNew
 $265,000Active3 beds 2 baths1,310 sq. ft.
$265,000Active3 beds 2 baths1,310 sq. ft.6356 S 137th Street, Omaha, NE 68137
MLS# 22523068Listed by: BHHS AMBASSADOR REAL ESTATE - New
 $750,000Active4 beds 4 baths4,007 sq. ft.
$750,000Active4 beds 4 baths4,007 sq. ft.13407 Seward Street, Omaha, NE 68154
MLS# 22523067Listed by: LIBERTY CORE REAL ESTATE
