3211 S 186th Street, Omaha, NE 68130
Local realty services provided by:Better Homes and Gardens Real Estate The Good Life Group
Listed by: deb gustafson
Office: bhhs ambassador real estate
MLS#:22533408
Source:NE_OABR
Price summary
- Price:$795,000
- Price per sq. ft.:$182.67
- Monthly HOA dues:$18.17
About this home
Charm, character and comfort are beautifully combined in this exceptional home in West Bay Woods 2! The warm and inviting 2-story entry leads you into stunning a great room with lots of natural light, unique built-ins and character. It opens to an AMAZING kitchen that offers a huge center island, tons of cabinet and counter space, gas cooktop and SS appliances. And with the hearth room and informal dining area, this is the true heart of the home where everyone will want to be! The main floor also features a beautiful dining room, walk-in pantry, & drop zone off the 4-car garage. Upstairs the primary suite is a luxurious retreat with an incredible bathroom and walk-in closet. The other three bedrooms offer plenty of space and all have direct bathroom access. The walk-out lower level offers great space for the family with a large rec room, theatre room, office/flex room, 5th bedroom with bathroom and tons of storage. The treed & fenced backyard offers privacy with plenty of room to play!
Contact an agent
Home facts
- Year built:2013
- Listing ID #:22533408
- Added:3 day(s) ago
- Updated:November 24, 2025 at 06:02 PM
Rooms and interior
- Bedrooms:5
- Total bathrooms:5
- Full bathrooms:3
- Half bathrooms:1
- Living area:4,352 sq. ft.
Heating and cooling
- Cooling:Central Air
- Heating:Forced Air
Structure and exterior
- Roof:Composition
- Year built:2013
- Building area:4,352 sq. ft.
- Lot area:0.24 Acres
Schools
- High school:Elkhorn South
- Middle school:Elkhorn Ridge
- Elementary school:West Bay
Utilities
- Water:Public
- Sewer:Public Sewer
Finances and disclosures
- Price:$795,000
- Price per sq. ft.:$182.67
- Tax amount:$10,560 (2024)
New listings near 3211 S 186th Street
- New
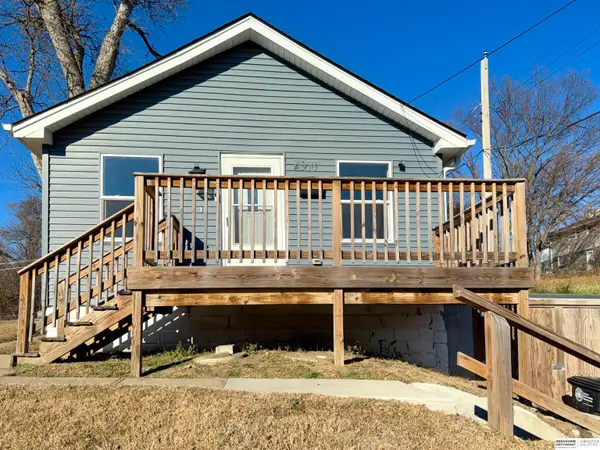 $180,000Active3 beds 1 baths1,091 sq. ft.
$180,000Active3 beds 1 baths1,091 sq. ft.4360 Laurel Avenue, Omaha, NE 68111
MLS# 22533585Listed by: BHHS AMBASSADOR REAL ESTATE - New
 Listed by BHGRE$350,000Active3 beds 3 baths2,079 sq. ft.
Listed by BHGRE$350,000Active3 beds 3 baths2,079 sq. ft.709 N 72nd Avenue, Omaha, NE 68114
MLS# 22533587Listed by: BETTER HOMES AND GARDENS R.E. - New
 $340,000Active3 beds 3 baths2,147 sq. ft.
$340,000Active3 beds 3 baths2,147 sq. ft.6348 South 95th Street, Omaha, NE 68127
MLS# 22533591Listed by: NEBRASKA REALTY - New
 Listed by BHGRE$189,000Active4 beds 2 baths1,955 sq. ft.
Listed by BHGRE$189,000Active4 beds 2 baths1,955 sq. ft.1334 S 25 Street, Omaha, NE 68105
MLS# 22533583Listed by: BETTER HOMES AND GARDENS R.E. - New
 $514,901Active4 beds 3 baths2,530 sq. ft.
$514,901Active4 beds 3 baths2,530 sq. ft.17212 Chutney Drive, Omaha, NE 68136
MLS# 22533578Listed by: JEFFERS REALTY - New
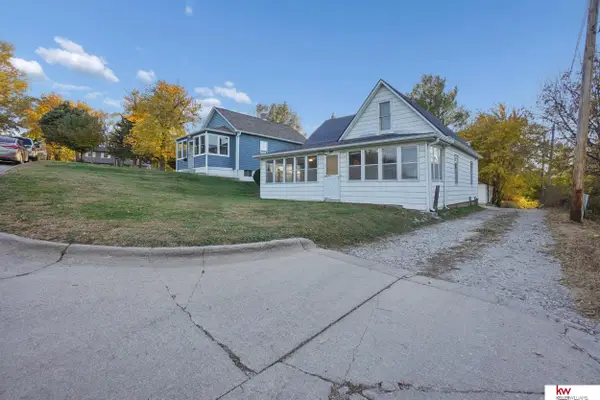 $170,000Active4 beds 3 baths1,204 sq. ft.
$170,000Active4 beds 3 baths1,204 sq. ft.6616 S 21 Street, Omaha, NE 68107
MLS# 22529216Listed by: KELLER WILLIAMS GREATER OMAHA - New
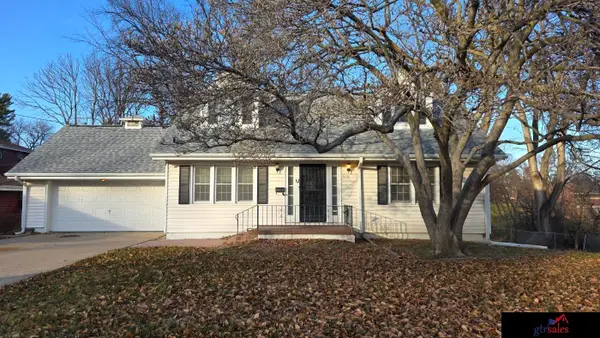 $250,000Active4 beds 3 baths2,892 sq. ft.
$250,000Active4 beds 3 baths2,892 sq. ft.5136 Spaulding Street, Omaha, NE 68104
MLS# 22533577Listed by: GTRSALES - New
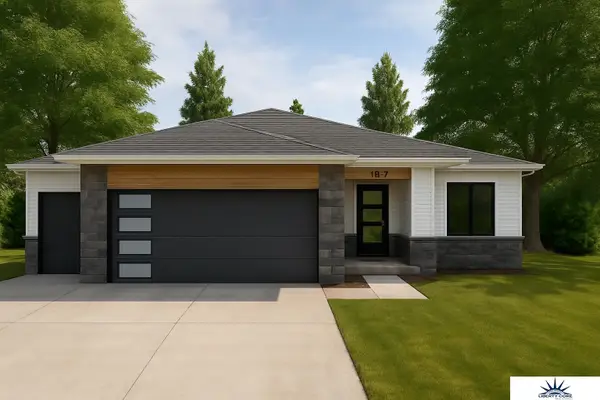 $412,000Active2 beds 2 baths1,379 sq. ft.
$412,000Active2 beds 2 baths1,379 sq. ft.19913 Weir Street, Omaha, NE 68135
MLS# 22533571Listed by: LIBERTY CORE REAL ESTATE - New
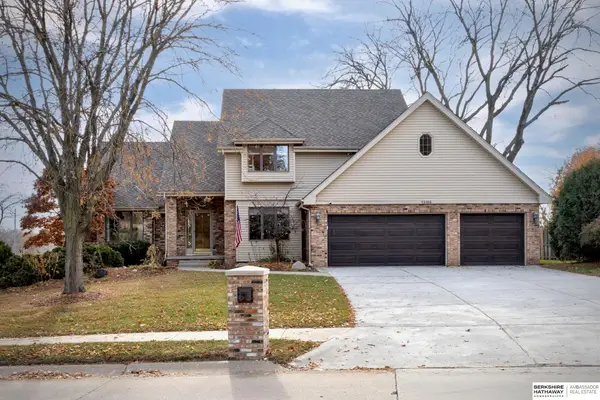 $575,000Active4 beds 4 baths4,373 sq. ft.
$575,000Active4 beds 4 baths4,373 sq. ft.13105 Lafayette Avenue, Omaha, NE 68154
MLS# 22533566Listed by: BHHS AMBASSADOR REAL ESTATE - New
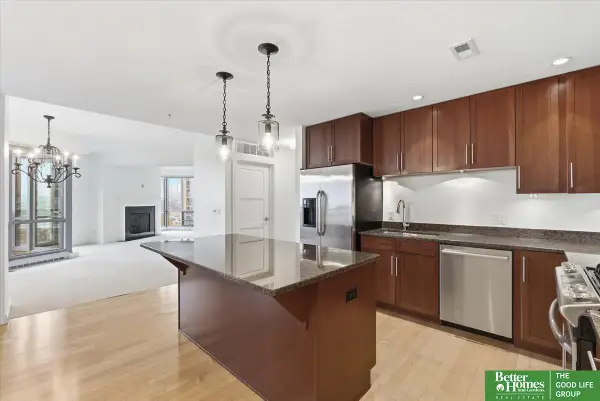 Listed by BHGRE$520,000Active2 beds 3 baths1,609 sq. ft.
Listed by BHGRE$520,000Active2 beds 3 baths1,609 sq. ft.200 S 31st Avenue #4401, Omaha, NE 68131
MLS# 22533562Listed by: BETTER HOMES AND GARDENS R.E.
