3324 S 126th Avenue, Omaha, NE 68144
Local realty services provided by:Better Homes and Gardens Real Estate The Good Life Group
3324 S 126th Avenue,Omaha, NE 68144
$275,000
- 3 Beds
- 2 Baths
- 1,600 sq. ft.
- Single family
- Pending
Listed by:laura friesell
Office:bhhs ambassador real estate
MLS#:22525805
Source:NE_OABR
Price summary
- Price:$275,000
- Price per sq. ft.:$171.88
About this home
Contract Pending- back up offers onlyNew furnace/central air, hot water heater 2022, Roof approx. 7 years old. No foundation issues or need for a sump pump (dry basement). Siding put on house w/ added insulation 2024. Two windows replaced in basement. Kitchen remodel including cabinets, fridge, oven, dishwasher, disposal, built-in microwave, quartz countertop, sink and faucet, kitchen flooring, wallpaper, paint, light fixtures, & shut off valves replaced. Main bath remodel with quartz shower surround and floor, shower door, toilet, sink, cabinet, faucet, paint and wallpaper, replaced all shut off valves and hardware. Second bath is an ensuite with new floor, cabinet, sink, faucet, medicine cabinet, paint, & hardware. Replaced carpet throughout. New paint throughout. Carpeted basement and bonus room. Washer and dryer, new back porch and patio, added six foot privacy fence (back of the lot), improved lawn and landscaping in front and back yards, custom panel blinds on large front window.
Contact an agent
Home facts
- Year built:1967
- Listing ID #:22525805
- Added:1 day(s) ago
- Updated:September 12, 2025 at 11:40 PM
Rooms and interior
- Bedrooms:3
- Total bathrooms:2
- Full bathrooms:1
- Living area:1,600 sq. ft.
Heating and cooling
- Cooling:Central Air
- Heating:Forced Air
Structure and exterior
- Roof:Composition
- Year built:1967
- Building area:1,600 sq. ft.
- Lot area:0.16 Acres
Schools
- High school:Millard North
- Middle school:Millard Central
- Elementary school:Cody
Utilities
- Water:Public
- Sewer:Public Sewer
Finances and disclosures
- Price:$275,000
- Price per sq. ft.:$171.88
- Tax amount:$3,614 (2024)
New listings near 3324 S 126th Avenue
- New
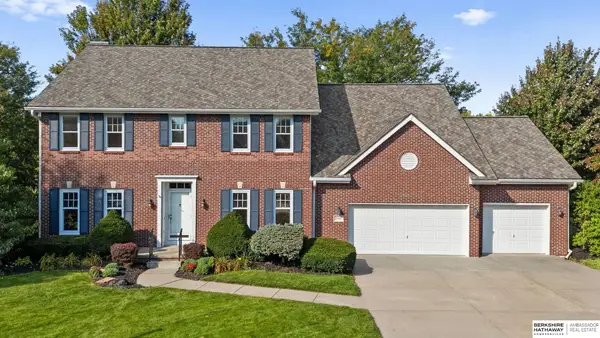 $625,000Active5 beds 5 baths4,073 sq. ft.
$625,000Active5 beds 5 baths4,073 sq. ft.2316 N 161st Street, Omaha, NE 68116
MLS# 22524379Listed by: BHHS AMBASSADOR REAL ESTATE - New
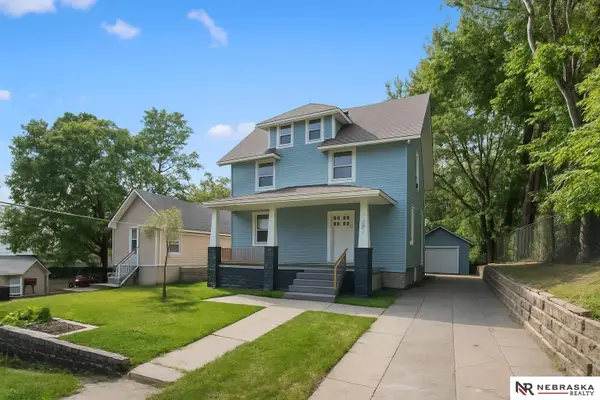 $229,000Active9 beds 3 baths3,762 sq. ft.
$229,000Active9 beds 3 baths3,762 sq. ft.4514 N 34th Avenue, Omaha, NE 68111
MLS# 22526116Listed by: NEBRASKA REALTY - New
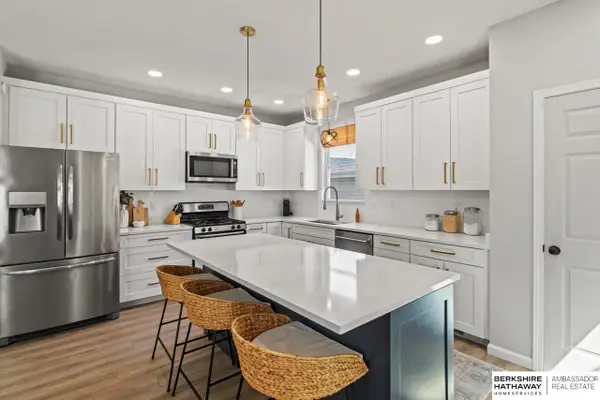 $389,000Active4 beds 3 baths2,760 sq. ft.
$389,000Active4 beds 3 baths2,760 sq. ft.4757 S 194th Avenue, Omaha, NE 68135
MLS# 22526098Listed by: BHHS AMBASSADOR REAL ESTATE - New
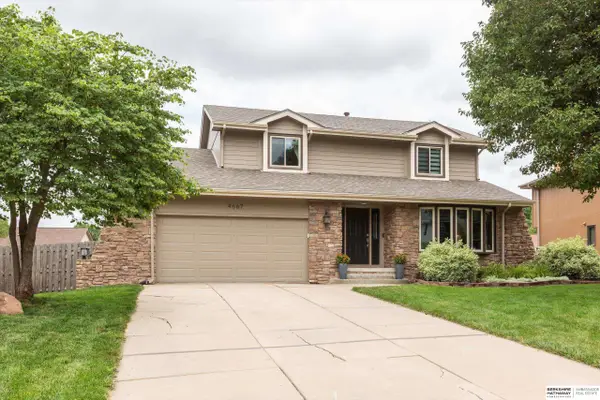 $399,500Active4 beds 4 baths2,825 sq. ft.
$399,500Active4 beds 4 baths2,825 sq. ft.4667 S 152nd Circle, Omaha, NE 68137
MLS# 22526101Listed by: BHHS AMBASSADOR REAL ESTATE - Open Sun, 1 to 3pmNew
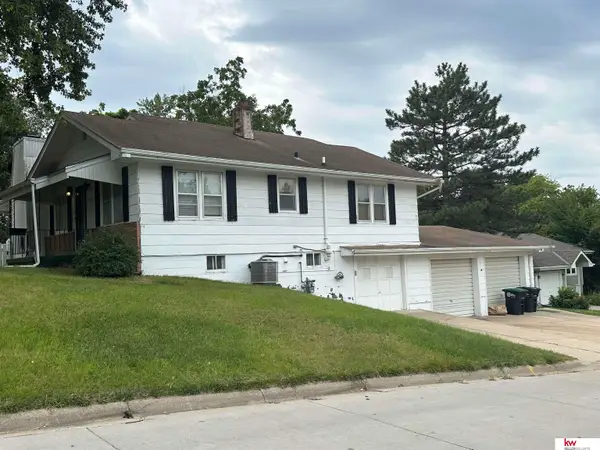 $175,000Active3 beds 4 baths2,216 sq. ft.
$175,000Active3 beds 4 baths2,216 sq. ft.1220 N 63rd Street, Omaha, NE 68132
MLS# 22524022Listed by: KELLER WILLIAMS GREATER OMAHA - Open Sun, 11am to 1pmNew
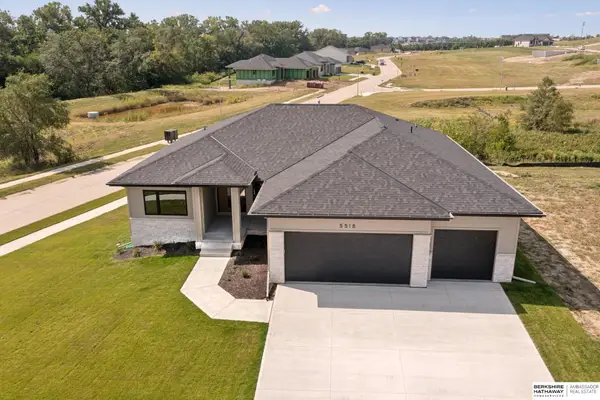 $709,000Active5 beds 3 baths2,979 sq. ft.
$709,000Active5 beds 3 baths2,979 sq. ft.5518 S 200th Avenue, Omaha, NE 68135
MLS# 22526087Listed by: BHHS AMBASSADOR REAL ESTATE - New
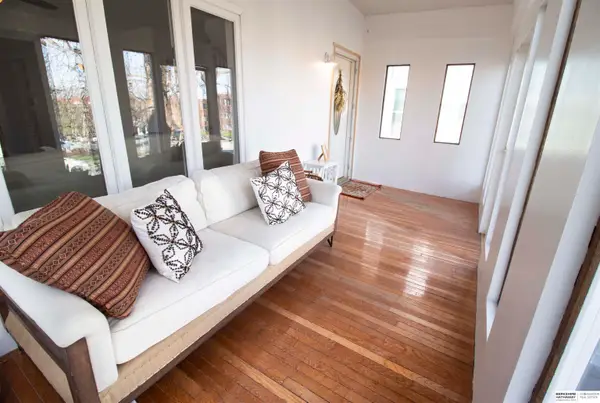 $328,000Active5 beds 2 baths
$328,000Active5 beds 2 baths1306 S 31st Street, Omaha, NE 68105
MLS# 22526089Listed by: BHHS AMBASSADOR REAL ESTATE - New
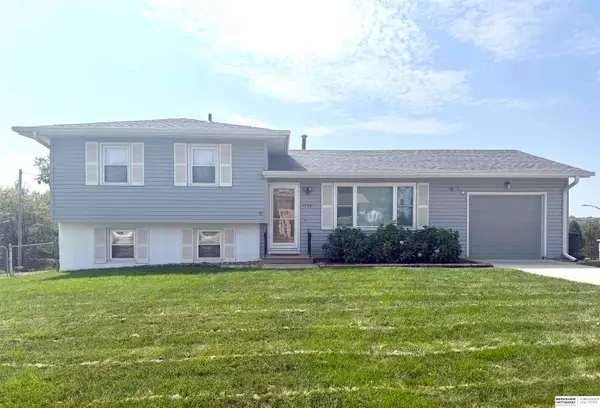 $265,000Active3 beds 2 baths1,444 sq. ft.
$265,000Active3 beds 2 baths1,444 sq. ft.1734 N 110th Avenue, Omaha, NE 68154
MLS# 22526091Listed by: BHHS AMBASSADOR REAL ESTATE - New
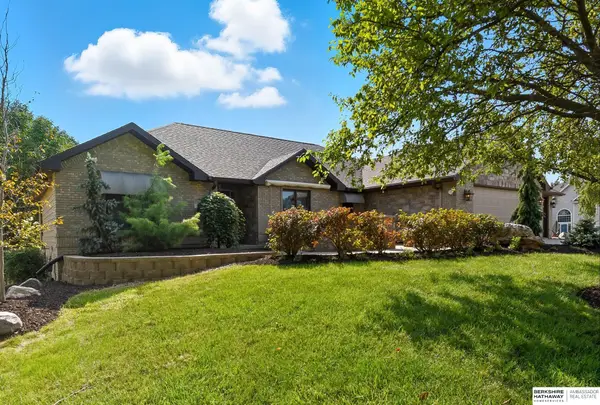 $499,900Active5 beds 5 baths4,329 sq. ft.
$499,900Active5 beds 5 baths4,329 sq. ft.5915 S 176 Street, Omaha, NE 68135
MLS# 22526067Listed by: BHHS AMBASSADOR REAL ESTATE - New
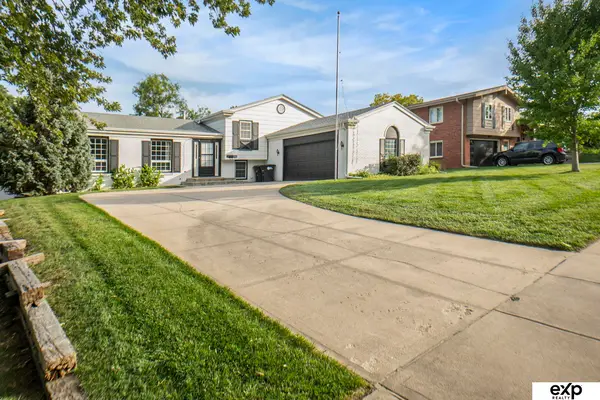 $430,000Active4 beds 3 baths3,128 sq. ft.
$430,000Active4 beds 3 baths3,128 sq. ft.1615 S 136th Street, Omaha, NE 68144
MLS# 22526068Listed by: EXP REALTY LLC
