5915 S 176 Street, Omaha, NE 68135
Local realty services provided by:Better Homes and Gardens Real Estate The Good Life Group
5915 S 176 Street,Omaha, NE 68135
$499,900
- 5 Beds
- 5 Baths
- 4,329 sq. ft.
- Single family
- Active
Listed by:jason birnstihl
Office:bhhs ambassador real estate
MLS#:22526067
Source:NE_OABR
Price summary
- Price:$499,900
- Price per sq. ft.:$115.48
- Monthly HOA dues:$6.67
About this home
TWO HOMES IN ONE! - SIX car walkout ranch with FULL lower kitchen & 2nd lower primary suite with it's own entry/exit and laundry. Over 4000 square feet of timeless craftsmanship touched by natural warmth and earthy richness all set on ¼ acre corner lot. With 3 cars up / 3 cars down, this is the dream house for the car/bike/boat enthusiast, craftsman, small business owner or anyone needing luxury accommodations for extended family or guests. Not for the status quo cookie-cutter buyer. From the petrified wood sinks, to travertine and marble tile, to stained glass accents, to bold fixtures, this home offers comfort and refuge for the creative and imaginative. Additional features include new roof, new appliances, covered+no maintenance deck, high end window coverings, retractable awnings, massive storage spaces including 5 walk-in closets, cedar closet, vinyl plank flooring, walk-up garage access, diverse landscaping, no maintenance siding. The BEST of Millard WEST!
Contact an agent
Home facts
- Year built:1996
- Listing ID #:22526067
- Added:1 day(s) ago
- Updated:September 13, 2025 at 03:37 PM
Rooms and interior
- Bedrooms:5
- Total bathrooms:5
- Full bathrooms:2
- Half bathrooms:1
- Living area:4,329 sq. ft.
Heating and cooling
- Cooling:Central Air
- Heating:Forced Air
Structure and exterior
- Roof:Composition
- Year built:1996
- Building area:4,329 sq. ft.
- Lot area:0.27 Acres
Schools
- High school:Millard West
- Middle school:Russell
- Elementary school:Willowdale
Utilities
- Water:Public
- Sewer:Public Sewer
Finances and disclosures
- Price:$499,900
- Price per sq. ft.:$115.48
- Tax amount:$7,638 (2024)
New listings near 5915 S 176 Street
- New
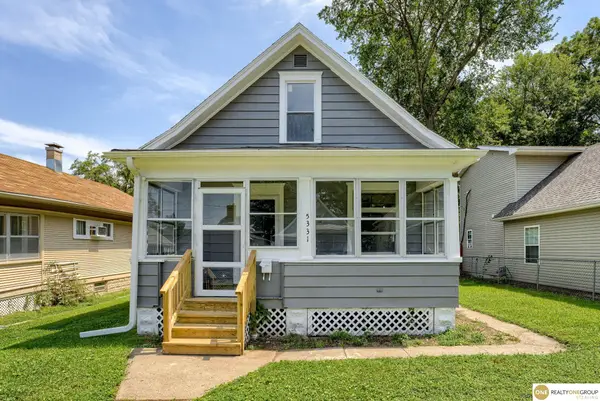 $189,000Active3 beds 1 baths1,492 sq. ft.
$189,000Active3 beds 1 baths1,492 sq. ft.5331 N 27th Avenue, Omaha, NE 68111
MLS# 22526144Listed by: REALTY ONE GROUP STERLING - New
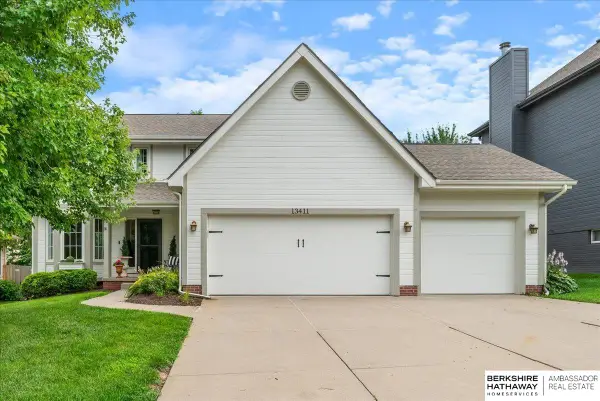 $410,000Active4 beds 3 baths2,593 sq. ft.
$410,000Active4 beds 3 baths2,593 sq. ft.13411 Sahler Street, Omaha, NE 68164
MLS# 22526145Listed by: BHHS AMBASSADOR REAL ESTATE - New
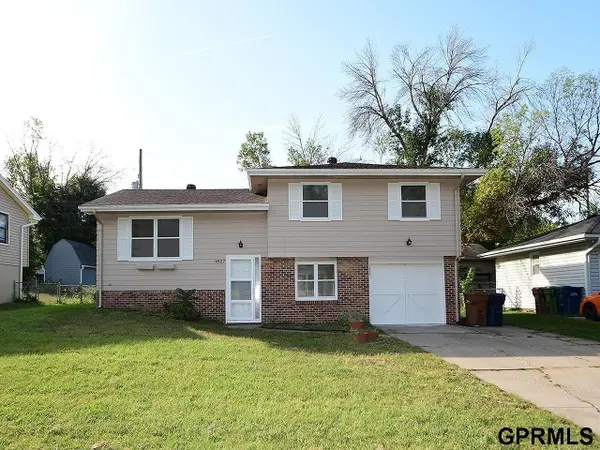 $260,000Active3 beds 2 baths1,652 sq. ft.
$260,000Active3 beds 2 baths1,652 sq. ft.4927 Robin Drive, Omaha, NE 68157
MLS# 22526146Listed by: MAXIM REALTY GROUP LLC - New
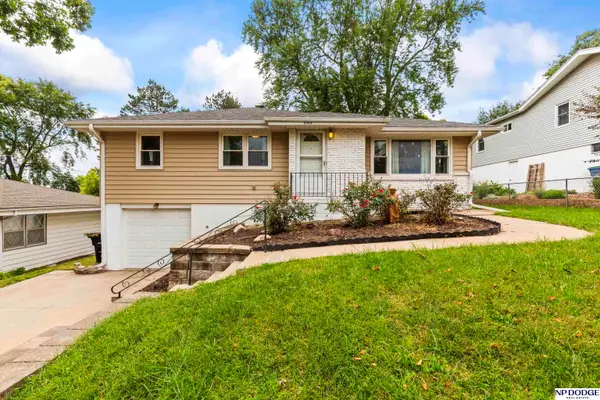 $265,000Active3 beds 2 baths1,681 sq. ft.
$265,000Active3 beds 2 baths1,681 sq. ft.8305 Castelar Street, Omaha, NE 68124
MLS# 22526151Listed by: NP DODGE RE SALES INC 148DODGE - New
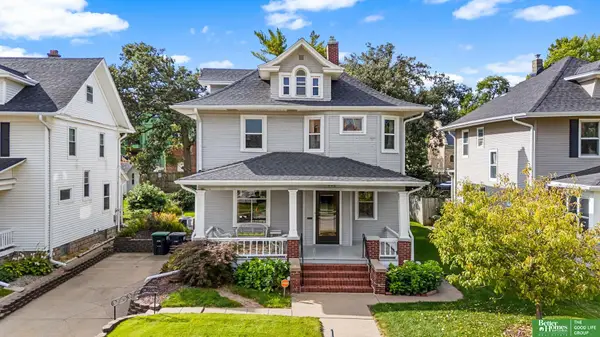 Listed by BHGRE$259,900Active4 beds 2 baths1,951 sq. ft.
Listed by BHGRE$259,900Active4 beds 2 baths1,951 sq. ft.905 William Street, Omaha, NE 68108-9999
MLS# 22526152Listed by: BETTER HOMES AND GARDENS R.E. - New
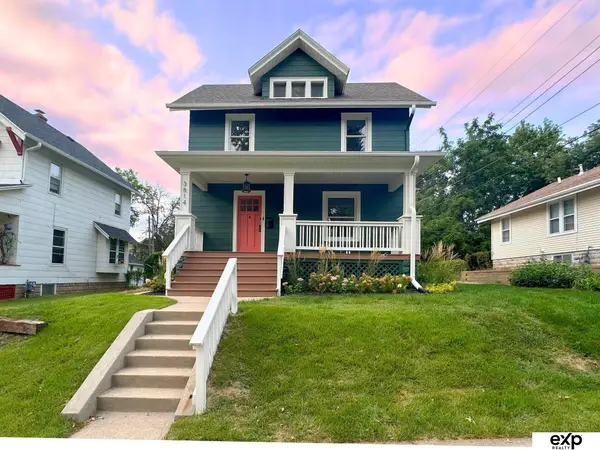 $365,000Active4 beds 2 baths1,824 sq. ft.
$365,000Active4 beds 2 baths1,824 sq. ft.3814 Marcy Street, Omaha, NE 68105-0000
MLS# 22526126Listed by: EXP REALTY LLC - New
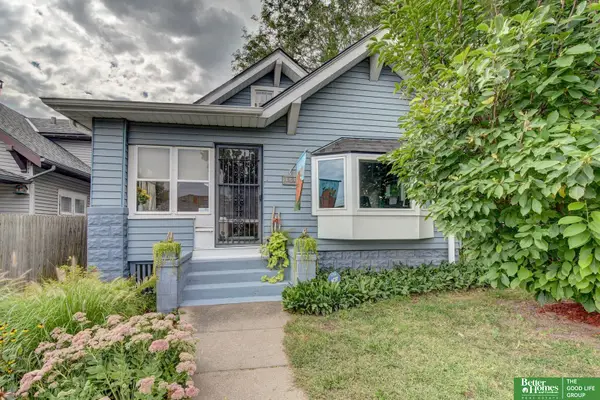 Listed by BHGRE$215,000Active3 beds 2 baths1,723 sq. ft.
Listed by BHGRE$215,000Active3 beds 2 baths1,723 sq. ft.2121 Castelar Street, Omaha, NE 68108
MLS# 22526128Listed by: BETTER HOMES AND GARDENS R.E. - New
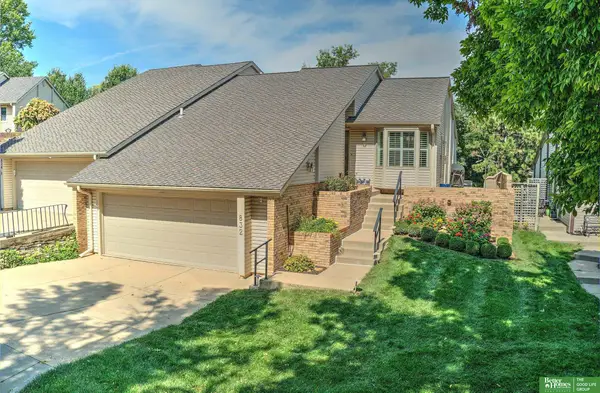 Listed by BHGRE$535,000Active3 beds 3 baths3,222 sq. ft.
Listed by BHGRE$535,000Active3 beds 3 baths3,222 sq. ft.832 S 112 Plaza, Omaha, NE 68154
MLS# 22526131Listed by: BETTER HOMES AND GARDENS R.E. - New
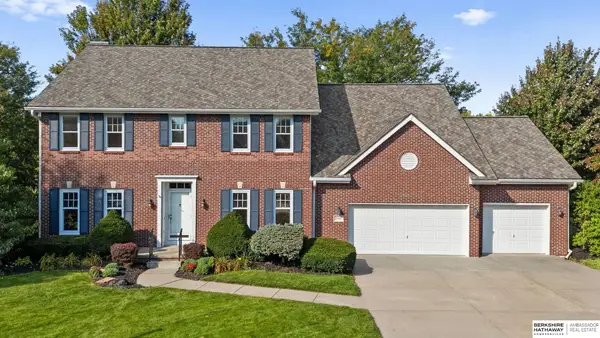 $625,000Active5 beds 5 baths4,073 sq. ft.
$625,000Active5 beds 5 baths4,073 sq. ft.2316 N 161st Street, Omaha, NE 68116
MLS# 22524379Listed by: BHHS AMBASSADOR REAL ESTATE - New
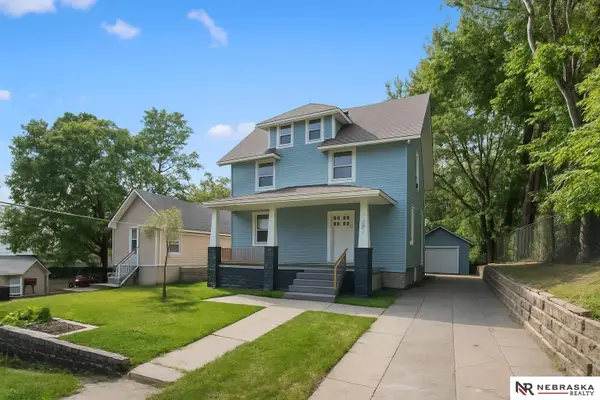 $229,000Active9 beds 3 baths3,756 sq. ft.
$229,000Active9 beds 3 baths3,756 sq. ft.4514 N 34th Avenue, Omaha, NE 68111
MLS# 22526116Listed by: NEBRASKA REALTY
