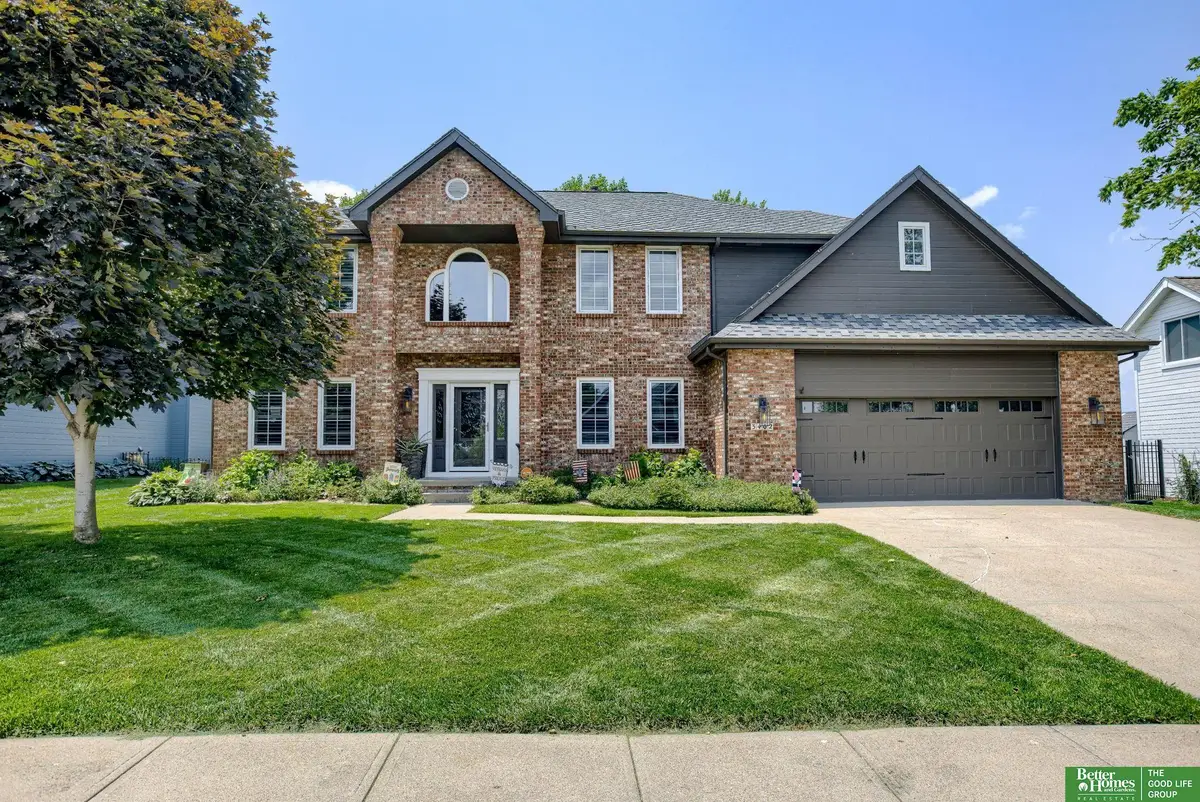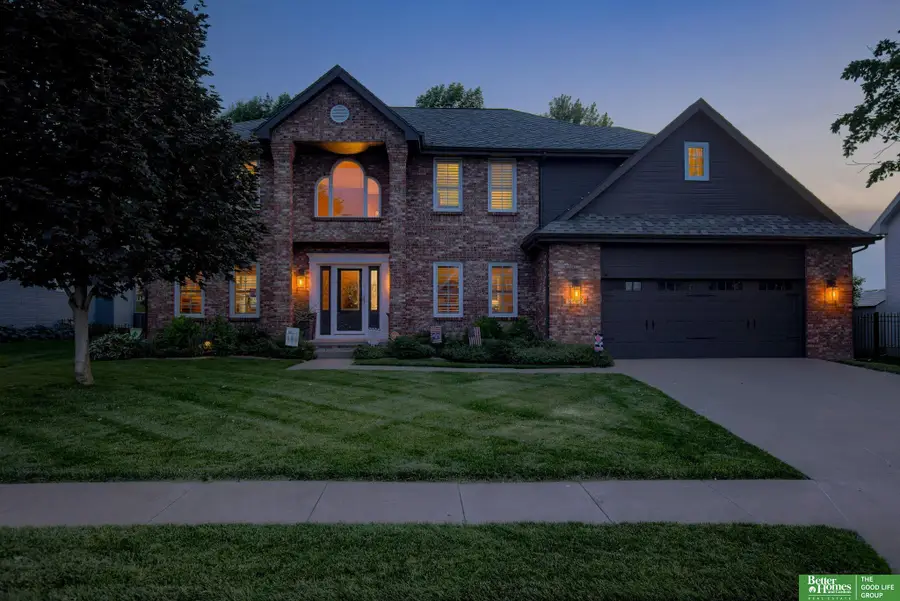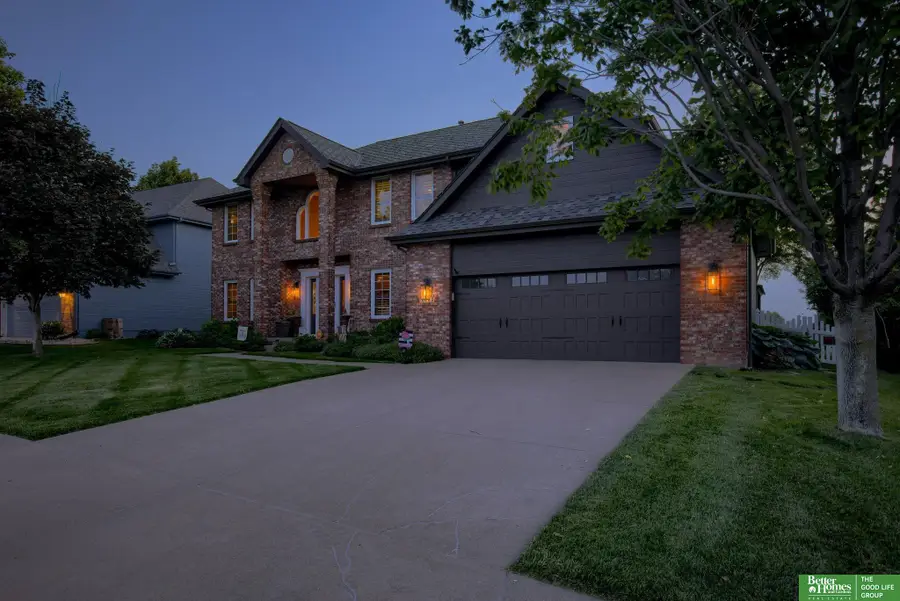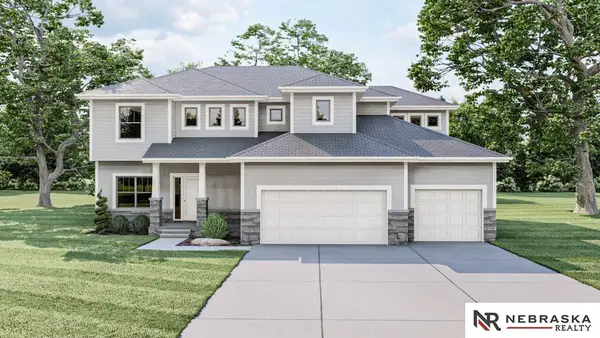3402 N 125th Avenue, Omaha, NE 68164
Local realty services provided by:Better Homes and Gardens Real Estate The Good Life Group



3402 N 125th Avenue,Omaha, NE 68164
$549,900
- 4 Beds
- 4 Baths
- 4,212 sq. ft.
- Single family
- Pending
Listed by:
- John Erickson(402) 917 - 3227Better Homes and Gardens Real Estate The Good Life Group
- Julie Erickson(402) 578 - 8665Better Homes and Gardens Real Estate The Good Life Group
MLS#:22516355
Source:NE_OABR
Price summary
- Price:$549,900
- Price per sq. ft.:$130.56
About this home
Impeccable, updated & well-maintained 4-bed, 4-bath 2-story home w/ golf course views & no rear neighbors! Renovated kitchen w/ cherry cabinets, granite countertops, Viking/Bosch appliances, Kohler farmhouse sink, under-cabinet lighting, island seating & custom buffet. Main level offers formal living & dining spaces, comfortable family room w/ gas fireplace, four-season room w/ electric heating/cooling plus wood stove, updated laundry room, drop zone & powder bath. 2-car attached garage w/ walk-up access from the basement. Upstairs features four spacious bedrooms & two full bathrooms The primary suite includes west-facing windows, en-suite w/ a skylight, dual vanities, jetted tub, shower & sizable walk-in closet. Finished basement includes rec room w/ wet bar & ¾ bath, theater room & large unfinished storage. Enjoy covered patios, mature landscaping, Pella windows/doors, impact-resistant roof shingles, updated HVAC, radon mitigation system, (2) 50-gal water heaters & water softener.
Contact an agent
Home facts
- Year built:1992
- Listing Id #:22516355
- Added:61 day(s) ago
- Updated:August 13, 2025 at 12:03 AM
Rooms and interior
- Bedrooms:4
- Total bathrooms:4
- Full bathrooms:2
- Half bathrooms:1
- Living area:4,212 sq. ft.
Heating and cooling
- Cooling:Central Air, Heat Pump
- Heating:Electric, Forced Air, Heat Pump
Structure and exterior
- Roof:Composition
- Year built:1992
- Building area:4,212 sq. ft.
- Lot area:0.23 Acres
Schools
- High school:Burke
- Middle school:Beveridge
- Elementary school:Joslyn
Utilities
- Water:Public
- Sewer:Public Sewer
Finances and disclosures
- Price:$549,900
- Price per sq. ft.:$130.56
- Tax amount:$7,024 (2024)
New listings near 3402 N 125th Avenue
- New
 $326,900Active3 beds 3 baths1,761 sq. ft.
$326,900Active3 beds 3 baths1,761 sq. ft.11137 Craig Street, Omaha, NE 68142
MLS# 22523045Listed by: CELEBRITY HOMES INC - New
 $1,695,900Active2 beds 3 baths2,326 sq. ft.
$1,695,900Active2 beds 3 baths2,326 sq. ft.400 S Applied Parkway #A34, Omaha, NE 68154
MLS# 22523046Listed by: BHHS AMBASSADOR REAL ESTATE - New
 $360,400Active3 beds 3 baths1,761 sq. ft.
$360,400Active3 beds 3 baths1,761 sq. ft.8620 S 177 Avenue, Omaha, NE 68136
MLS# 22523050Listed by: CELEBRITY HOMES INC - New
 $369,500Active4 beds 3 baths2,765 sq. ft.
$369,500Active4 beds 3 baths2,765 sq. ft.7322 N 140 Avenue, Omaha, NE 68142
MLS# 22523053Listed by: BHHS AMBASSADOR REAL ESTATE - New
 $270,000Active3 beds 2 baths1,251 sq. ft.
$270,000Active3 beds 2 baths1,251 sq. ft.8830 Quest Street, Omaha, NE 68122
MLS# 22523057Listed by: MILFORD REAL ESTATE  $525,950Pending5 beds 3 baths3,028 sq. ft.
$525,950Pending5 beds 3 baths3,028 sq. ft.7805 N 167 Street, Omaha, NE 68007
MLS# 22523049Listed by: NEBRASKA REALTY $343,900Pending3 beds 3 baths1,640 sq. ft.
$343,900Pending3 beds 3 baths1,640 sq. ft.21079 Jefferson Street, Elkhorn, NE 68022
MLS# 22523028Listed by: CELEBRITY HOMES INC- New
 $324,900Active3 beds 3 baths1,640 sq. ft.
$324,900Active3 beds 3 baths1,640 sq. ft.11130 Craig Street, Omaha, NE 68142
MLS# 22523023Listed by: CELEBRITY HOMES INC - New
 $285,000Active3 beds 2 baths1,867 sq. ft.
$285,000Active3 beds 2 baths1,867 sq. ft.6530 Seward Street, Omaha, NE 68104
MLS# 22523024Listed by: BETTER HOMES AND GARDENS R.E. - New
 $325,400Active3 beds 3 baths1,640 sq. ft.
$325,400Active3 beds 3 baths1,640 sq. ft.11145 Craig Street, Omaha, NE 68142
MLS# 22523026Listed by: CELEBRITY HOMES INC
