3459 S 161st Street, Omaha, NE 68130
Local realty services provided by:Better Homes and Gardens Real Estate The Good Life Group
3459 S 161st Street,Omaha, NE 68130
$625,000
- 6 Beds
- 4 Baths
- 4,552 sq. ft.
- Single family
- Active
Listed by:kim hoffart
Office:bhhs ambassador real estate
MLS#:22525986
Source:NE_OABR
Price summary
- Price:$625,000
- Price per sq. ft.:$137.3
- Monthly HOA dues:$12.08
About this home
Nestled on a serene, tree-lined lot, this expansive 6-bed, 4-bath home offers a rare blend of space, privacy, and thoughtful design. The 1½-story layout includes a striking two-story great room with abundant natural light and wooded views. The kitchen offers tons of space with white cabinets, solid surface countertops, engineered wood floors, stainless steal appliances (double oven and gas cooktop), and a center island. A well-appointed main-level primary suite offers an updated bath and walk-in closet. The first floor rounds out with a dedicated office, dining room, powder bath, and super useful mudroom. Upstairs has 3 spacious bedrooms and a full bath. The finished walk-out lower level features 2 additional bedrooms, 3/4 bath, family room, exercise room, and a full kitchen, ideal for entertaining or multi-generational living. Outside you will find a large composite deck, fenced yard, mature landscaping, and a built-in firepit, perfect for relaxing evenings under the trees.
Contact an agent
Home facts
- Year built:1986
- Listing ID #:22525986
- Added:1 day(s) ago
- Updated:September 12, 2025 at 07:43 PM
Rooms and interior
- Bedrooms:6
- Total bathrooms:4
- Full bathrooms:2
- Half bathrooms:1
- Living area:4,552 sq. ft.
Heating and cooling
- Cooling:Central Air
- Heating:Forced Air
Structure and exterior
- Roof:Composition
- Year built:1986
- Building area:4,552 sq. ft.
- Lot area:0.29 Acres
Schools
- High school:Millard North
- Middle school:Millard North
- Elementary school:Morton Elementary
Utilities
- Water:Public
- Sewer:Public Sewer
Finances and disclosures
- Price:$625,000
- Price per sq. ft.:$137.3
- Tax amount:$7,836 (2024)
New listings near 3459 S 161st Street
- New
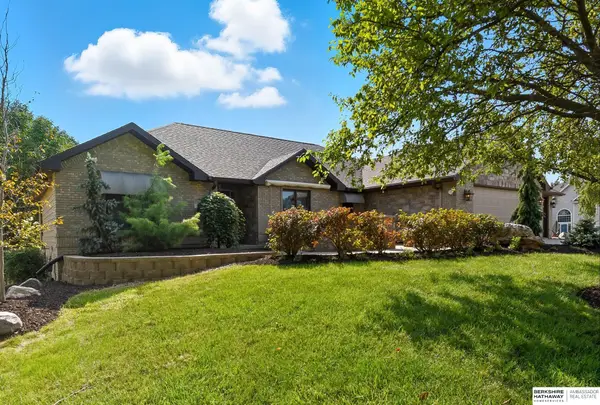 $499,900Active5 beds 5 baths4,329 sq. ft.
$499,900Active5 beds 5 baths4,329 sq. ft.5915 S 176 Street, Omaha, NE 68135
MLS# 22526067Listed by: BHHS AMBASSADOR REAL ESTATE - New
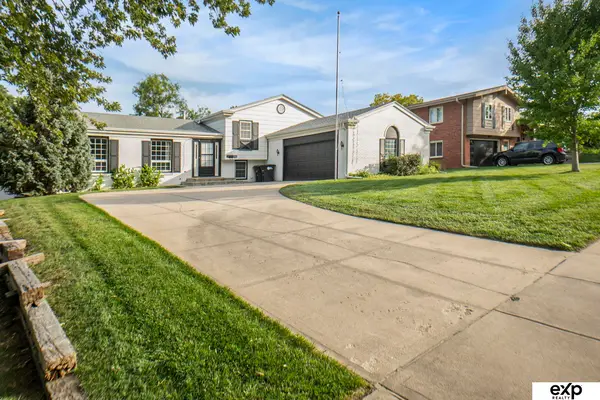 $430,000Active4 beds 3 baths3,128 sq. ft.
$430,000Active4 beds 3 baths3,128 sq. ft.1615 S 136th Street, Omaha, NE 68144
MLS# 22526068Listed by: EXP REALTY LLC - New
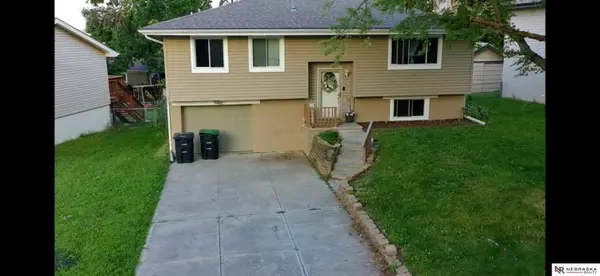 $244,900Active3 beds 2 baths1,311 sq. ft.
$244,900Active3 beds 2 baths1,311 sq. ft.12729 Fowler Circle, Omaha, NE 68164
MLS# 22526071Listed by: NEBRASKA REALTY - New
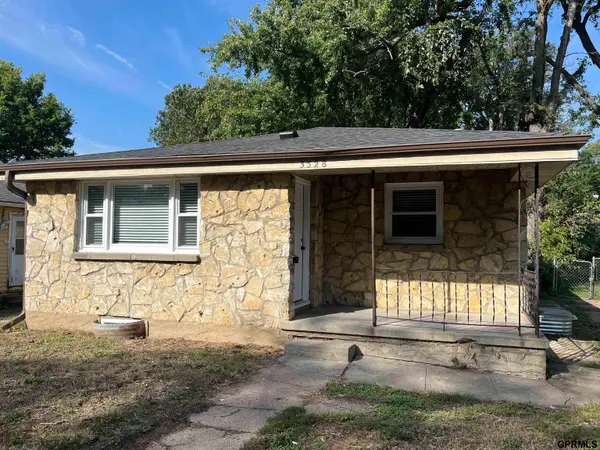 $159,000Active3 beds 2 baths1,692 sq. ft.
$159,000Active3 beds 2 baths1,692 sq. ft.3528 N 39th Street, Omaha, NE 68111
MLS# 22526074Listed by: MAX W HONAKER BROKER - New
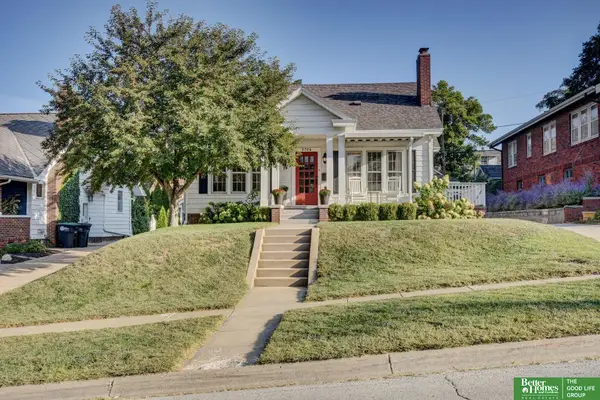 Listed by BHGRE$385,000Active4 beds 3 baths1,906 sq. ft.
Listed by BHGRE$385,000Active4 beds 3 baths1,906 sq. ft.5706 Pacific Street, Omaha, NE 68106
MLS# 22526079Listed by: BETTER HOMES AND GARDENS R.E. - New
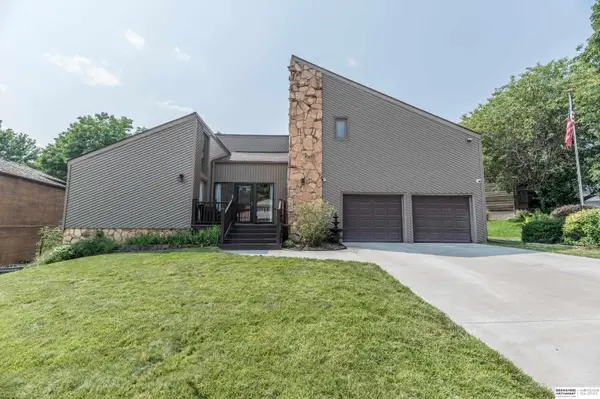 $369,900Active4 beds 3 baths2,757 sq. ft.
$369,900Active4 beds 3 baths2,757 sq. ft.422 S 152nd Circle, Omaha, NE 68154
MLS# 22526083Listed by: BHHS AMBASSADOR REAL ESTATE - New
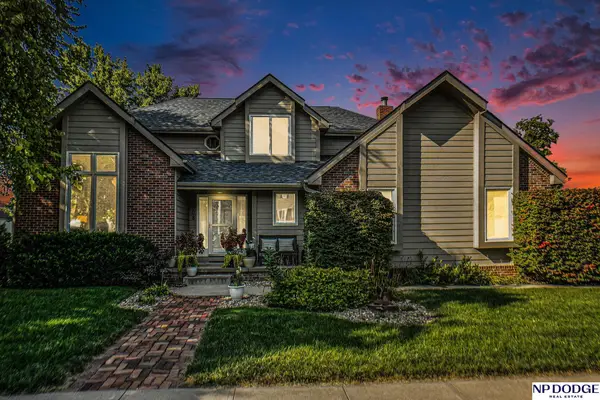 $425,000Active5 beds 4 baths3,352 sq. ft.
$425,000Active5 beds 4 baths3,352 sq. ft.16508 Holmes Street, Omaha, NE 68135
MLS# 22526059Listed by: NP DODGE RE SALES INC 148DODGE - New
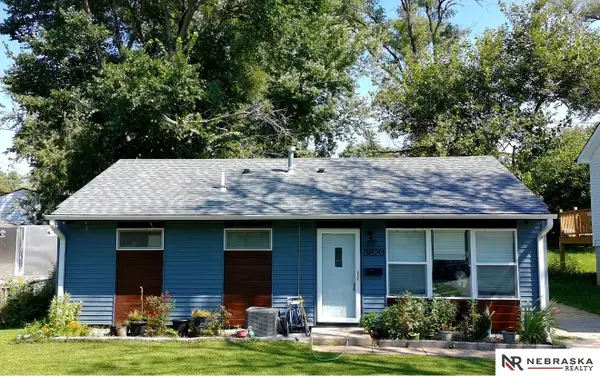 $219,000Active4 beds 2 baths1,332 sq. ft.
$219,000Active4 beds 2 baths1,332 sq. ft.3820 Valley Street, Omaha, NE 68105
MLS# 22526061Listed by: NEBRASKA REALTY - New
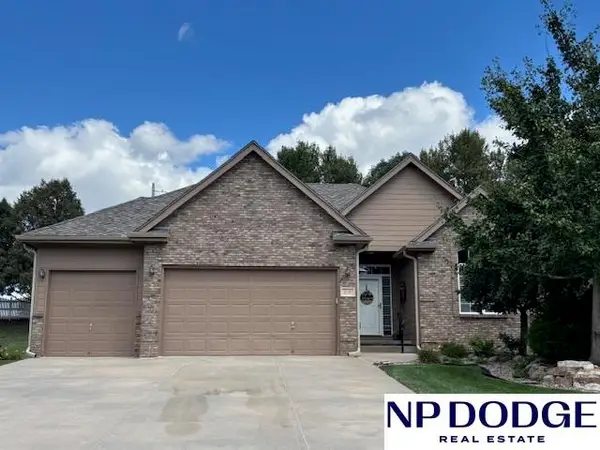 $520,000Active4 beds 3 baths3,109 sq. ft.
$520,000Active4 beds 3 baths3,109 sq. ft.3235 N 157 Street, Omaha, NE 68116
MLS# 22526063Listed by: NP DODGE RE SALES INC 148DODGE - New
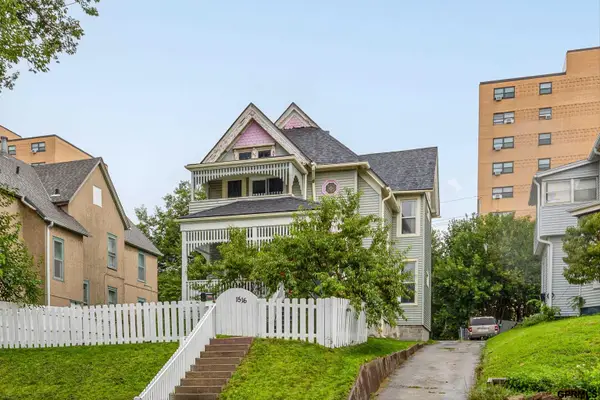 $287,000Active4 beds 3 baths1,942 sq. ft.
$287,000Active4 beds 3 baths1,942 sq. ft.1516 S 29th Street, Omaha, NE 68105
MLS# 22526035Listed by: MERAKI REALTY GROUP
