3511 N 25th Street, Omaha, NE 68111
Local realty services provided by:Better Homes and Gardens Real Estate The Good Life Group
3511 N 25th Street,Omaha, NE 68111
$185,000
- 3 Beds
- 2 Baths
- 2,165 sq. ft.
- Single family
- Active
Listed by: estela torres
Office: keller williams greater omaha
MLS#:22529590
Source:NE_OABR
Price summary
- Price:$185,000
- Price per sq. ft.:$85.45
About this home
Step into this beautifully maintained 3-bedroom, 2 bath home, with a den perfect for an office or nursery next to an XL bedroom on the 2nd floor. This home is where comfort meets modern style. The kitchen features fresh cabinets and new counters, fresh paint in some of the main living areas, creating a bright and welcoming space. A brand new 2-car garage adds both value and convenience, while thoughtful updates throughout make this home truly move-in ready. The finished basement has an extra kitchenette, flex room, and 3/4 bath. Yes, your imagination can do this one right. Located in a NIFA income target zone, buyers can enjoy DISCOUNTED interest rates - an incredible opportunity for qualified buyers. This home has been lovingly cared for and is priced to sell. Come see it THIS SATURDAY and imagine your next chapter beginning here. Showings start at Open House. (Check schools to confirm) AMA
Contact an agent
Home facts
- Year built:1917
- Listing ID #:22529590
- Added:32 day(s) ago
- Updated:November 16, 2025 at 02:40 AM
Rooms and interior
- Bedrooms:3
- Total bathrooms:2
- Full bathrooms:1
- Living area:2,165 sq. ft.
Heating and cooling
- Cooling:Central Air, Window Unit(s)
- Heating:Forced Air
Structure and exterior
- Year built:1917
- Building area:2,165 sq. ft.
- Lot area:0.14 Acres
Schools
- High school:North
- Middle school:King Science
- Elementary school:Lothrop
Utilities
- Water:Public
- Sewer:Public Sewer
Finances and disclosures
- Price:$185,000
- Price per sq. ft.:$85.45
- Tax amount:$2,510 (2024)
New listings near 3511 N 25th Street
- New
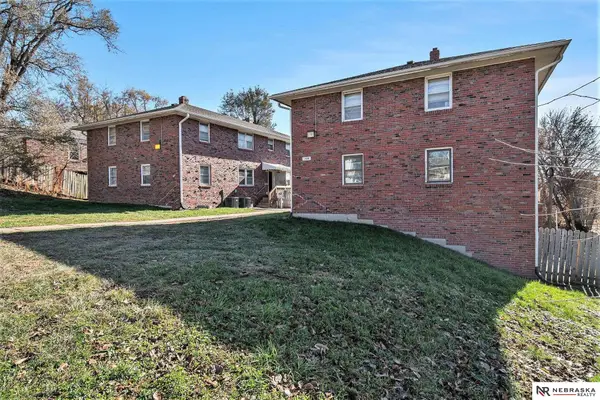 $899,900Active-- beds -- baths
$899,900Active-- beds -- baths4531 - 4535 Hamilton Street, Omaha, NE 68132
MLS# 22532977Listed by: NEBRASKA REALTY - New
 $449,950Active-- beds -- baths
$449,950Active-- beds -- baths4531 Hamilton Street, Omaha, NE 68132
MLS# 22532978Listed by: NEBRASKA REALTY - New
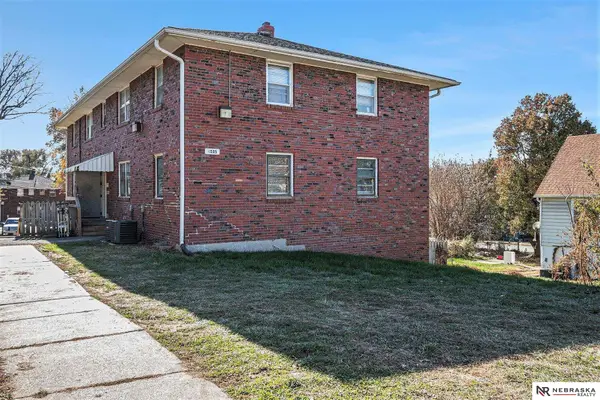 $449,950Active-- beds -- baths
$449,950Active-- beds -- baths4535 Hamilton St Street, Omaha, NE 68132
MLS# 22532979Listed by: NEBRASKA REALTY - New
 Listed by BHGRE$269,900Active1 beds 1 baths945 sq. ft.
Listed by BHGRE$269,900Active1 beds 1 baths945 sq. ft.200 S 31st Avenue #4615, Omaha, NE 68131
MLS# 22532973Listed by: BETTER HOMES AND GARDENS R.E. - New
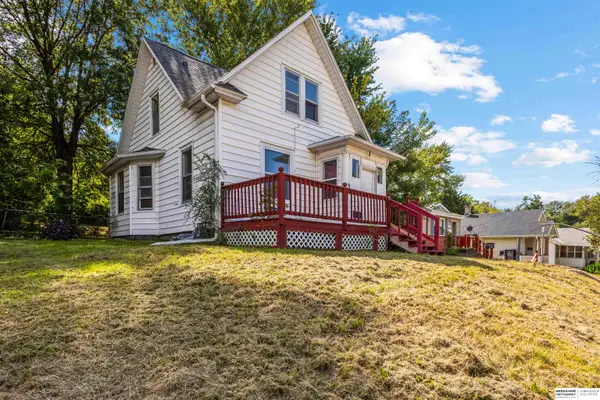 $126,499Active2 beds 2 baths1,050 sq. ft.
$126,499Active2 beds 2 baths1,050 sq. ft.4215 Camden Avenue, Omaha, NE 68111
MLS# 22532969Listed by: BHHS AMBASSADOR REAL ESTATE - New
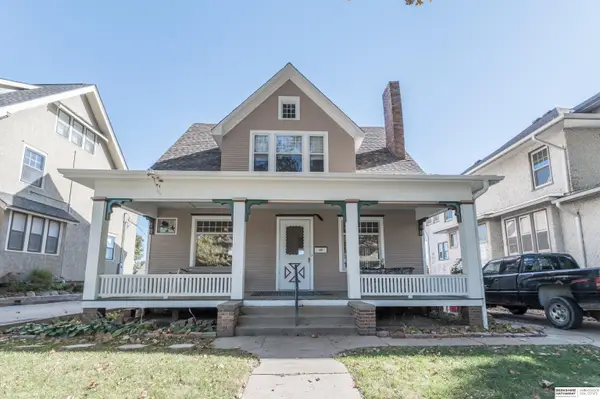 $275,000Active4 beds 2 baths1,844 sq. ft.
$275,000Active4 beds 2 baths1,844 sq. ft.2325 Hanscom Boulevard, Omaha, NE 68105
MLS# 22532970Listed by: BHHS AMBASSADOR REAL ESTATE - New
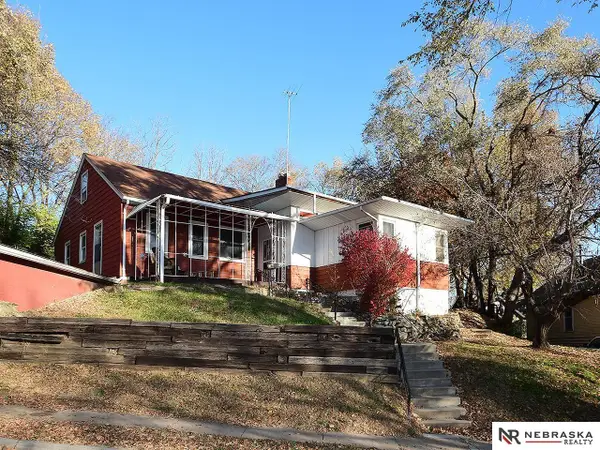 $240,000Active4 beds 2 baths2,774 sq. ft.
$240,000Active4 beds 2 baths2,774 sq. ft.3188 Stone Avenue, Omaha, NE 68111
MLS# 22532964Listed by: NEBRASKA REALTY - New
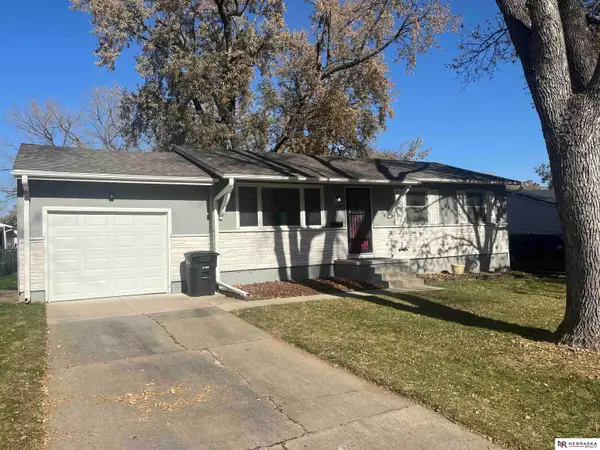 $215,000Active3 beds 2 baths1,672 sq. ft.
$215,000Active3 beds 2 baths1,672 sq. ft.12216 C Street, Omaha, NE 68144
MLS# 22532954Listed by: NEBRASKA REALTY - New
 $259,900Active3 beds 3 baths1,566 sq. ft.
$259,900Active3 beds 3 baths1,566 sq. ft.14614 Weir Circle, Omaha, NE 68137
MLS# 22532955Listed by: NP DODGE RE SALES INC 148DODGE - Open Sun, 12 to 2pmNew
 Listed by BHGRE$275,000Active3 beds 2 baths2,376 sq. ft.
Listed by BHGRE$275,000Active3 beds 2 baths2,376 sq. ft.510 N 41 Street, Omaha, NE 68131
MLS# 22532950Listed by: BETTER HOMES AND GARDENS R.E.
