3518 S 106th Street, Omaha, NE 68124
Local realty services provided by:Better Homes and Gardens Real Estate The Good Life Group
3518 S 106th Street,Omaha, NE 68124
$375,000
- 5 Beds
- 3 Baths
- 2,650 sq. ft.
- Single family
- Pending
Listed by:chad blythe
Office:nebraska realty
MLS#:22529757
Source:NE_OABR
Price summary
- Price:$375,000
- Price per sq. ft.:$141.51
About this home
Come see this beautifully updated home in District 66! The spacious main floor offers 4 bedrooms and 2 brand-new bathrooms. Enjoy refinished oak floors and fresh paint throughout. The large living room with fireplace flows into the formal dining room and open kitchen. The primary suite features a new custom bathroom with dual sinks, quartz counters, tiled walk-in shower & floors. The 2nd bath on the main includes a custom vanity, quartz counters, and tiled tub/shower. Basement adds a 5th bedroom, family room w/fireplace, rec room, ¾ bath, and laundry—all with new flooring. Oversized garage has electric heater, 220V, new garage door/opener, and new sprinkler control panel. The large fenced yard includes a new shed with custom shelving, patio with privacy screen/TV mount, in-ground sprinklers, and refreshed landscaping. Additional updates: custom blinds, lighting, fans, new electric panel, new attic insulation & venting, new fridge & dishwasher, and more!
Contact an agent
Home facts
- Year built:1963
- Listing ID #:22529757
- Added:12 day(s) ago
- Updated:October 29, 2025 at 07:30 AM
Rooms and interior
- Bedrooms:5
- Total bathrooms:3
- Full bathrooms:1
- Living area:2,650 sq. ft.
Heating and cooling
- Cooling:Central Air
- Heating:Forced Air
Structure and exterior
- Roof:Composition
- Year built:1963
- Building area:2,650 sq. ft.
- Lot area:0.22 Acres
Schools
- High school:Westside
- Middle school:Westside
- Elementary school:Rockbrook
Utilities
- Water:Public
- Sewer:Public Sewer
Finances and disclosures
- Price:$375,000
- Price per sq. ft.:$141.51
- Tax amount:$5,303 (2024)
New listings near 3518 S 106th Street
- New
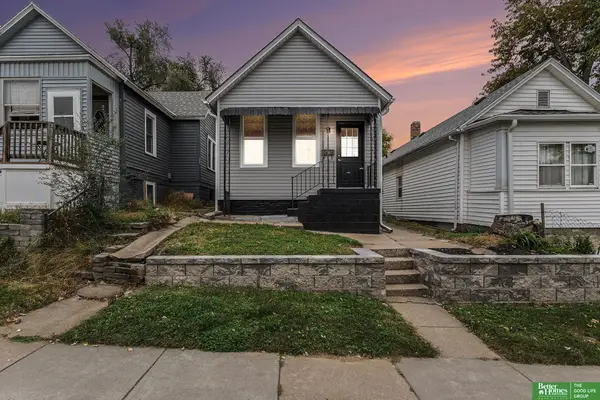 Listed by BHGRE$165,000Active1 beds 1 baths804 sq. ft.
Listed by BHGRE$165,000Active1 beds 1 baths804 sq. ft.5239 S 21st Street, Omaha, NE 68107
MLS# 22531030Listed by: BETTER HOMES AND GARDENS R.E. - New
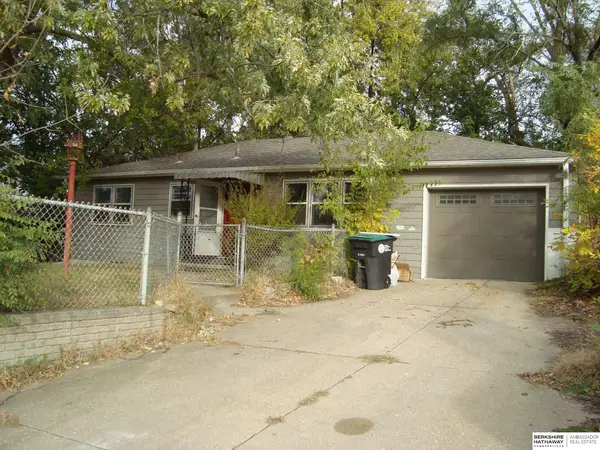 $149,900Active3 beds 1 baths1,596 sq. ft.
$149,900Active3 beds 1 baths1,596 sq. ft.4909 N 60th Street, Omaha, NE 68104
MLS# 22531017Listed by: BHHS AMBASSADOR REAL ESTATE - New
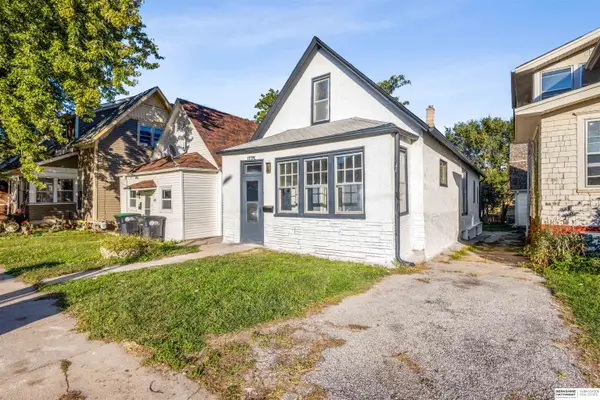 $199,250Active4 beds 2 baths1,680 sq. ft.
$199,250Active4 beds 2 baths1,680 sq. ft.1775 S 9th Street, Omaha, NE 68108
MLS# 22531020Listed by: BHHS AMBASSADOR REAL ESTATE - New
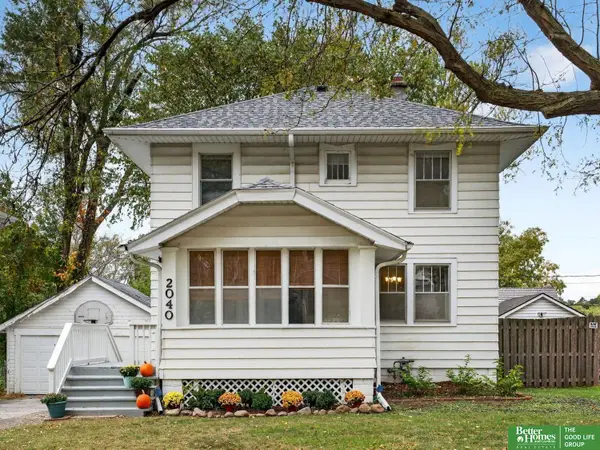 Listed by BHGRE$310,000Active3 beds 2 baths1,596 sq. ft.
Listed by BHGRE$310,000Active3 beds 2 baths1,596 sq. ft.2040 N 50 Avenue, Omaha, NE 68104
MLS# 22530148Listed by: BETTER HOMES AND GARDENS R.E. - New
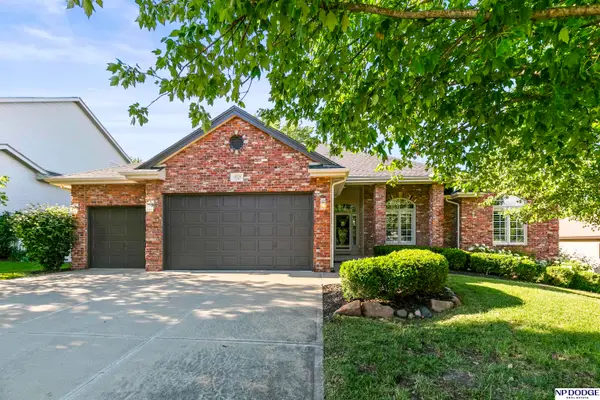 $500,000Active4 beds 7 baths3,368 sq. ft.
$500,000Active4 beds 7 baths3,368 sq. ft.19726 K Street, Omaha, NE 68135
MLS# 22530981Listed by: NP DODGE RE SALES INC 148DODGE - New
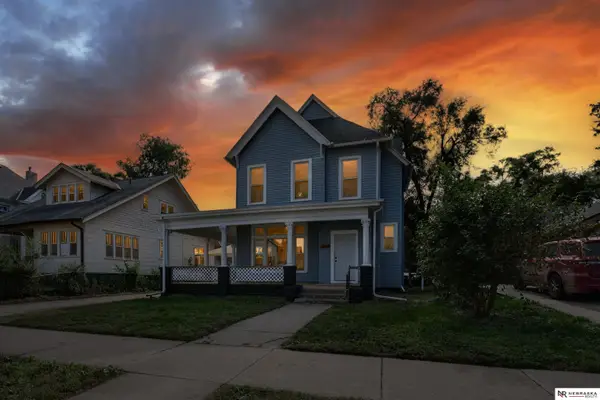 $298,500Active5 beds 2 baths2,075 sq. ft.
$298,500Active5 beds 2 baths2,075 sq. ft.1819 Binney Street, Omaha, NE 68110
MLS# 22530988Listed by: NEBRASKA REALTY - New
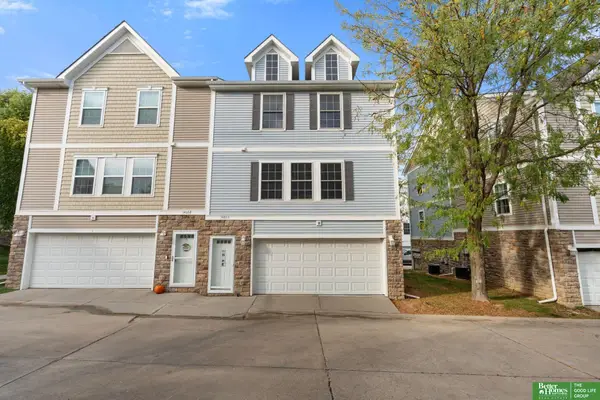 Listed by BHGRE$215,000Active2 beds 2 baths1,056 sq. ft.
Listed by BHGRE$215,000Active2 beds 2 baths1,056 sq. ft.14664 Taylor Plaza, Omaha, NE 68116
MLS# 22530993Listed by: BETTER HOMES AND GARDENS R.E. - New
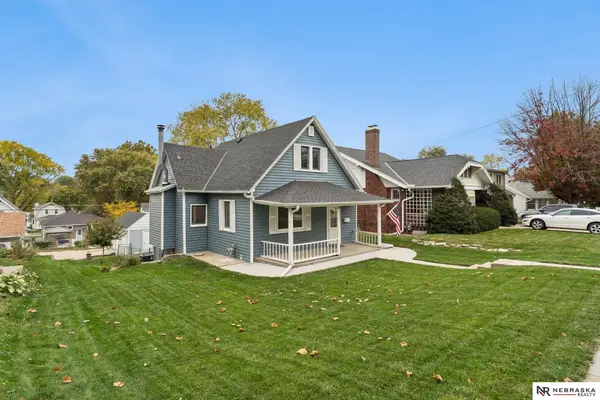 $225,000Active2 beds 2 baths1,353 sq. ft.
$225,000Active2 beds 2 baths1,353 sq. ft.2134 S 35th Street, Omaha, NE 68105
MLS# 22530997Listed by: NEBRASKA REALTY - New
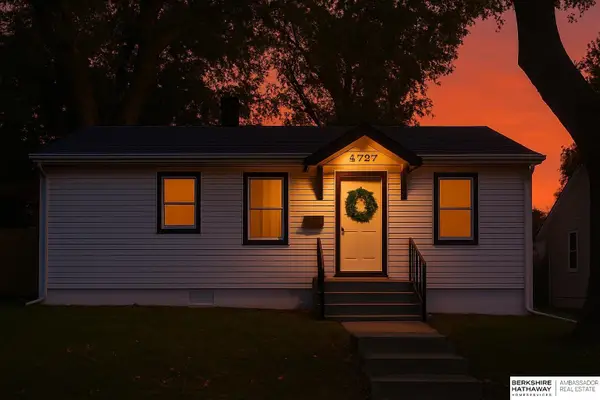 $165,000Active3 beds 1 baths950 sq. ft.
$165,000Active3 beds 1 baths950 sq. ft.4727 N 38th Street, Omaha, NE 68111
MLS# 22530975Listed by: BHHS AMBASSADOR REAL ESTATE - New
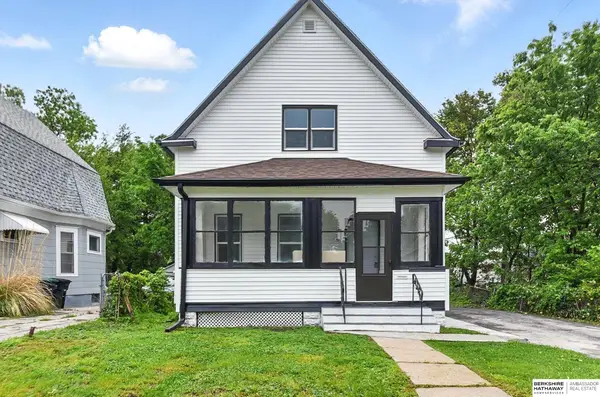 $184,900Active3 beds 2 baths1,399 sq. ft.
$184,900Active3 beds 2 baths1,399 sq. ft.2909 N 26 Street, Omaha, NE 68111
MLS# 22530977Listed by: BHHS AMBASSADOR REAL ESTATE
