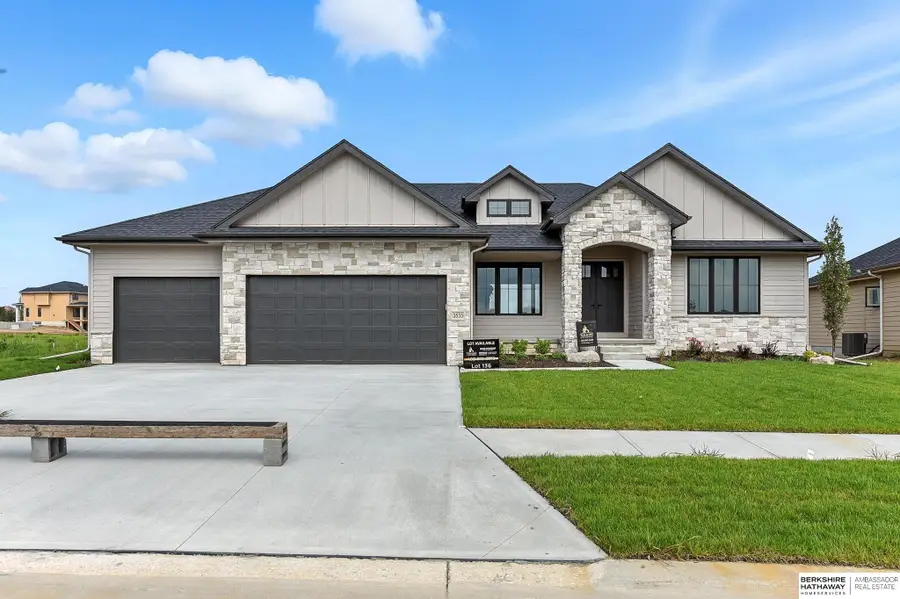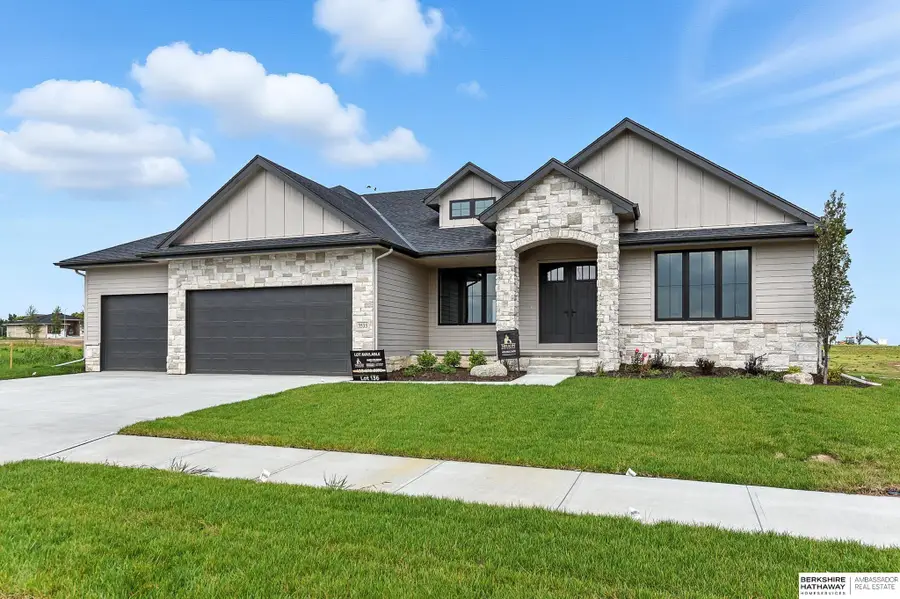3533 S 218th Avenue, Omaha, NE 68022
Local realty services provided by:Better Homes and Gardens Real Estate The Good Life Group



3533 S 218th Avenue,Omaha, NE 68022
$734,450
- 4 Beds
- 4 Baths
- 3,388 sq. ft.
- Single family
- Active
Upcoming open houses
- Sat, Sep 1301:00 pm - 04:00 pm
Listed by:marie otis
Office:bhhs ambassador real estate
MLS#:22504413
Source:NE_OABR
Price summary
- Price:$734,450
- Price per sq. ft.:$216.78
About this home
Welcome to this stunning Madison ranch by Nelson Builders, a home that effortlessly blends timeless elegance with sophisticated charm. Step inside to discover 2 spacious bedrooms and 3 bathrooms on the main level, along with 2 additional bedrooms and a bathroom downstairs, perfect for guests. The open floor plan creates a seamless flow, offering both functionality and grace for everyday living. Entertain in style with a sleek wet bar, ideal for hosting gatherings, while the carefully selected finishes throughout the home ensure a classic, enduring aesthetic. The primary suite provides a tranquil retreat, complete with a spa-like ensuite featuring a beautiful standalone tub—a private oasis for relaxation. Every detail of this thoughtfully designed home exudes comfort and luxury. Don’t miss the opportunity to make this exquisite home your own. Schedule a tour today and experience firsthand the timeless elegance and luxurious comfort this home has to offer. Your dream home awaits!
Contact an agent
Home facts
- Year built:2025
- Listing Id #:22504413
- Added:173 day(s) ago
- Updated:August 10, 2025 at 02:32 PM
Rooms and interior
- Bedrooms:4
- Total bathrooms:4
- Full bathrooms:1
- Half bathrooms:1
- Living area:3,388 sq. ft.
Heating and cooling
- Cooling:Central Air
- Heating:Forced Air
Structure and exterior
- Roof:Composition
- Year built:2025
- Building area:3,388 sq. ft.
- Lot area:0.29 Acres
Schools
- High school:Elkhorn South
- Middle school:Elkhorn Valley View
- Elementary school:Blue Sage
Utilities
- Water:Public
- Sewer:Public Sewer
Finances and disclosures
- Price:$734,450
- Price per sq. ft.:$216.78
- Tax amount:$170 (2024)
New listings near 3533 S 218th Avenue
- New
 $305,000Active3 beds 2 baths1,464 sq. ft.
$305,000Active3 beds 2 baths1,464 sq. ft.11105 Monroe Street, Omaha, NE 68137
MLS# 22523003Listed by: BHHS AMBASSADOR REAL ESTATE - Open Sun, 1 to 3pmNew
 $250,000Active3 beds 2 baths1,627 sq. ft.
$250,000Active3 beds 2 baths1,627 sq. ft.7314 S 174th Street, Omaha, NE 68136
MLS# 22523005Listed by: MERAKI REALTY GROUP - New
 $135,000Active3 beds 2 baths1,392 sq. ft.
$135,000Active3 beds 2 baths1,392 sq. ft.712 Bancroft Street, Omaha, NE 68108
MLS# 22523008Listed by: REALTY ONE GROUP STERLING - Open Sat, 1 to 3pmNew
 $269,900Active2 beds 2 baths1,437 sq. ft.
$269,900Active2 beds 2 baths1,437 sq. ft.14418 Saratoga Plaza, Omaha, NE 68116
MLS# 22523011Listed by: LIBERTY CORE REAL ESTATE - New
 $180,000Active2 beds 1 baths924 sq. ft.
$180,000Active2 beds 1 baths924 sq. ft.7610 Cass Street, Omaha, NE 68114
MLS# 22523016Listed by: ELKHORN REALTY GROUP - New
 $270,000Active3 beds 3 baths1,773 sq. ft.
$270,000Active3 beds 3 baths1,773 sq. ft.4825 Polk Street, Omaha, NE 68117
MLS# 22522974Listed by: BETTER HOMES AND GARDENS R.E. - New
 $341,900Active3 beds 3 baths1,640 sq. ft.
$341,900Active3 beds 3 baths1,640 sq. ft.21063 Jefferson Street, Elkhorn, NE 68022
MLS# 22522976Listed by: CELEBRITY HOMES INC - Open Sun, 12 to 2pmNew
 $289,000Active3 beds 3 baths1,518 sq. ft.
$289,000Active3 beds 3 baths1,518 sq. ft.5712 S 110th Circle, Omaha, NE 68137
MLS# 22522977Listed by: REALTY ONE GROUP STERLING - New
 $344,400Active3 beds 3 baths1,640 sq. ft.
$344,400Active3 beds 3 baths1,640 sq. ft.21051 Jefferson Street, Elkhorn, NE 68022
MLS# 22522980Listed by: CELEBRITY HOMES INC - New
 $545,000Active12 beds 6 baths
$545,000Active12 beds 6 baths1039 Park Avenue, Omaha, NE 68105
MLS# 22522983Listed by: NEXTHOME SIGNATURE REAL ESTATE
