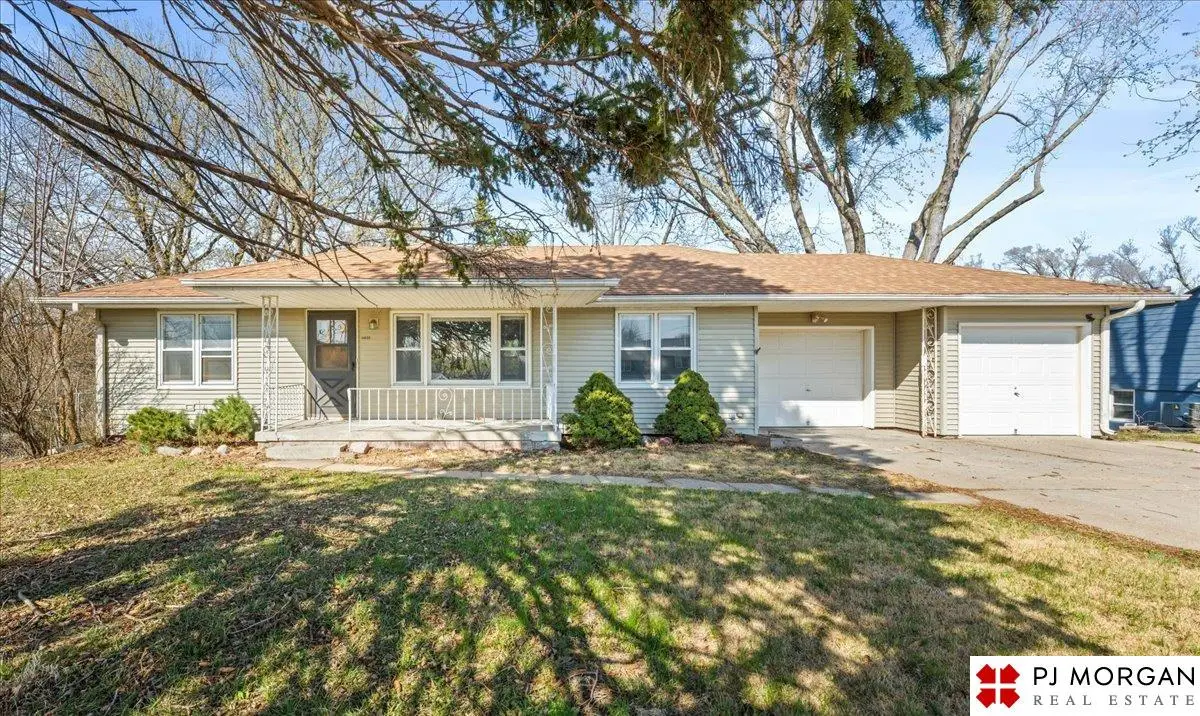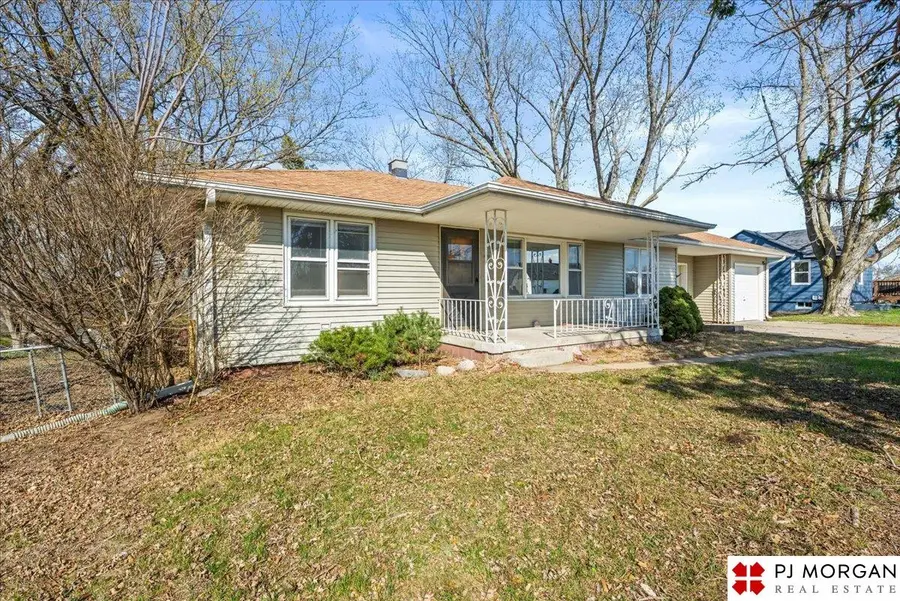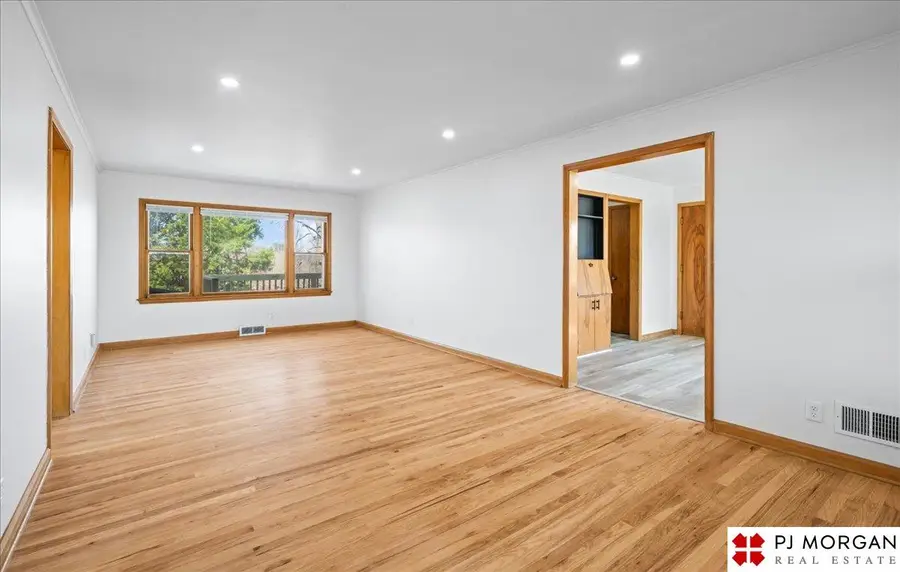3701 Aurora Drive, Omaha, NE 68134
Local realty services provided by:Better Homes and Gardens Real Estate The Good Life Group



3701 Aurora Drive,Omaha, NE 68134
$289,000
- 2 Beds
- 2 Baths
- 1,811 sq. ft.
- Single family
- Pending
Listed by:catelyn newman
Office:p j morgan real estate
MLS#:22508461
Source:NE_OABR
Price summary
- Price:$289,000
- Price per sq. ft.:$159.58
About this home
Beautifully Updated Home in Sought-After Keystone Park! This home is a perfect ranch that offers convenience and classic charm. With 2 bedrooms, 2 bathrooms, 2 attached garage spaces and a private mother-in-law suite (a second egress window away from a spacious third bedroom!), this home is designed to accommodate a variety of living arrangements. Upon entering, you'll experience the newly finished wood floors, brand-new recessed lighting and freshly installed carpet throughout. The renovated kitchen offers a contemporary feel that complements the home's timelessness. Expansive windows allow for abundant natural light, enhancing the home's airy and open ambiance. The lower level features a second, full kitchen with walkout access to a nearly half-acre lot, ideal for outdoor entertaining, gardening, or simply enjoying the surroundings. With thoughtful updates, ample living space, and prime location, this home is truly a rare find. Don't miss the neighborhood pool! Agent has equity.
Contact an agent
Home facts
- Year built:1952
- Listing Id #:22508461
- Added:132 day(s) ago
- Updated:August 10, 2025 at 07:23 AM
Rooms and interior
- Bedrooms:2
- Total bathrooms:2
- Full bathrooms:1
- Living area:1,811 sq. ft.
Heating and cooling
- Cooling:Central Air
- Heating:Forced Air
Structure and exterior
- Roof:Composition
- Year built:1952
- Building area:1,811 sq. ft.
- Lot area:0.39 Acres
Schools
- High school:Northwest
- Middle school:Monroe
- Elementary school:Adams
Utilities
- Water:Public
- Sewer:Public Sewer
Finances and disclosures
- Price:$289,000
- Price per sq. ft.:$159.58
- Tax amount:$2,292 (2024)
New listings near 3701 Aurora Drive
- New
 $305,000Active3 beds 2 baths1,464 sq. ft.
$305,000Active3 beds 2 baths1,464 sq. ft.11105 Monroe Street, Omaha, NE 68137
MLS# 22523003Listed by: BHHS AMBASSADOR REAL ESTATE - Open Sun, 1 to 3pmNew
 $250,000Active3 beds 2 baths1,627 sq. ft.
$250,000Active3 beds 2 baths1,627 sq. ft.7314 S 174th Street, Omaha, NE 68136
MLS# 22523005Listed by: MERAKI REALTY GROUP - New
 $135,000Active3 beds 2 baths1,392 sq. ft.
$135,000Active3 beds 2 baths1,392 sq. ft.712 Bancroft Street, Omaha, NE 68108
MLS# 22523008Listed by: REALTY ONE GROUP STERLING - Open Sat, 1 to 3pmNew
 $269,900Active2 beds 2 baths1,437 sq. ft.
$269,900Active2 beds 2 baths1,437 sq. ft.14418 Saratoga Plaza, Omaha, NE 68116
MLS# 22523011Listed by: LIBERTY CORE REAL ESTATE - New
 $180,000Active2 beds 1 baths924 sq. ft.
$180,000Active2 beds 1 baths924 sq. ft.7610 Cass Street, Omaha, NE 68114
MLS# 22523016Listed by: ELKHORN REALTY GROUP - New
 $270,000Active3 beds 3 baths1,773 sq. ft.
$270,000Active3 beds 3 baths1,773 sq. ft.4825 Polk Street, Omaha, NE 68117
MLS# 22522974Listed by: BETTER HOMES AND GARDENS R.E. - New
 $341,900Active3 beds 3 baths1,640 sq. ft.
$341,900Active3 beds 3 baths1,640 sq. ft.21063 Jefferson Street, Elkhorn, NE 68022
MLS# 22522976Listed by: CELEBRITY HOMES INC - Open Sun, 12 to 2pmNew
 $289,000Active3 beds 3 baths1,518 sq. ft.
$289,000Active3 beds 3 baths1,518 sq. ft.5712 S 110th Circle, Omaha, NE 68137
MLS# 22522977Listed by: REALTY ONE GROUP STERLING - New
 $344,400Active3 beds 3 baths1,640 sq. ft.
$344,400Active3 beds 3 baths1,640 sq. ft.21051 Jefferson Street, Elkhorn, NE 68022
MLS# 22522980Listed by: CELEBRITY HOMES INC - New
 $545,000Active12 beds 6 baths
$545,000Active12 beds 6 baths1039 Park Avenue, Omaha, NE 68105
MLS# 22522983Listed by: NEXTHOME SIGNATURE REAL ESTATE
