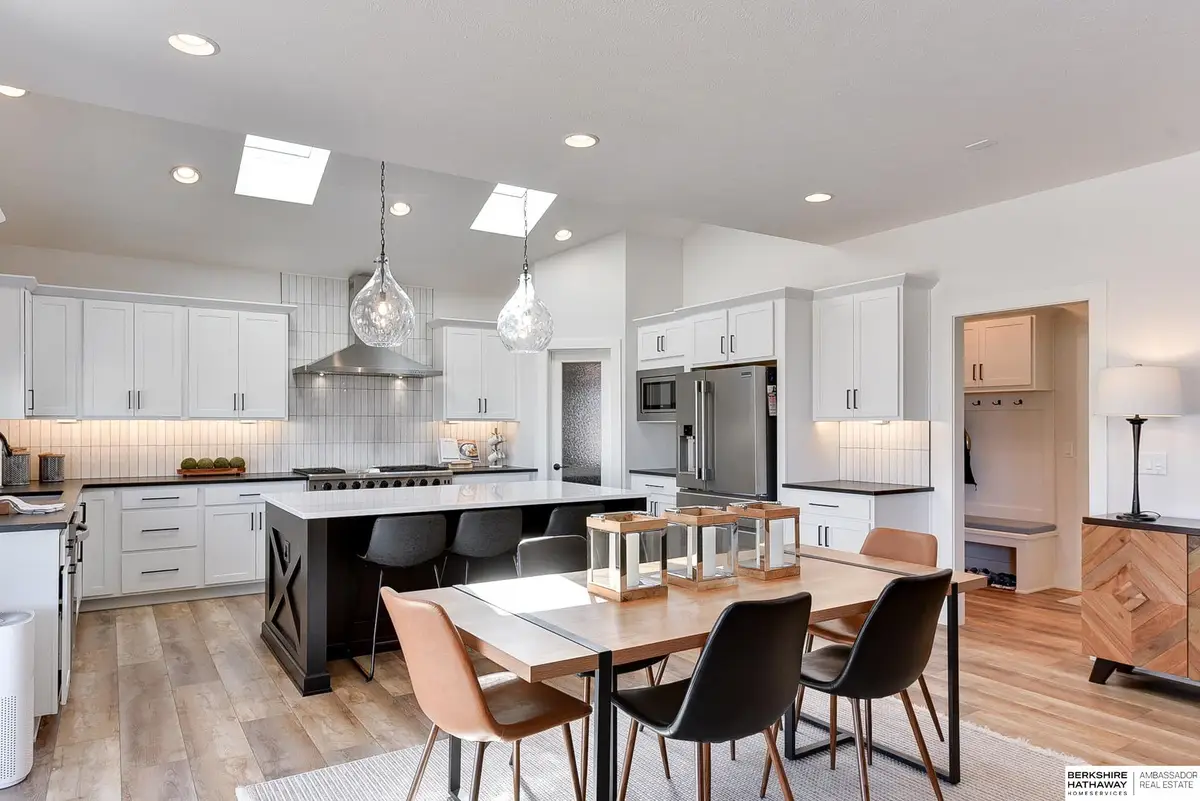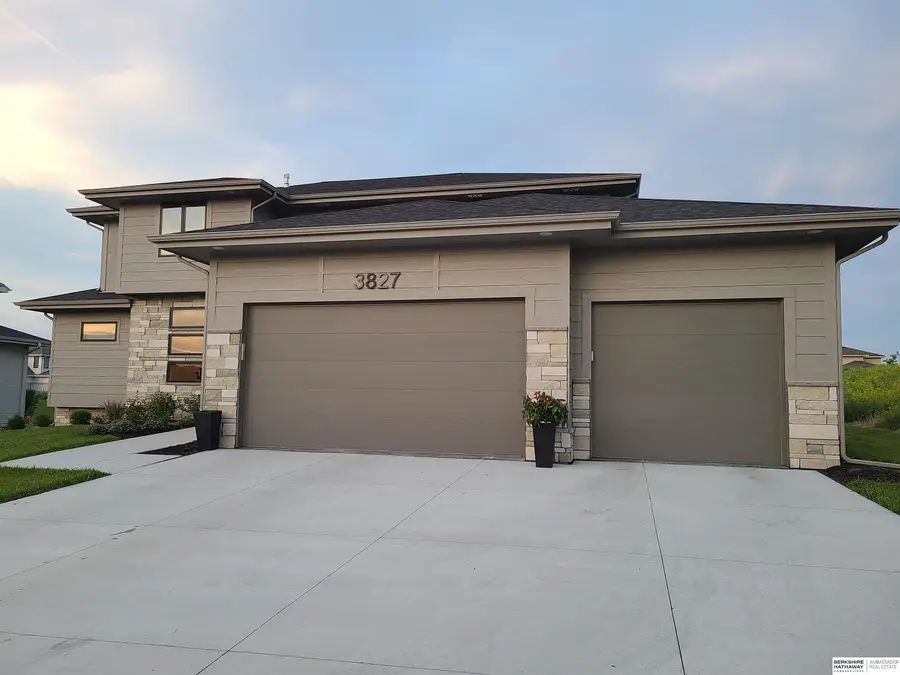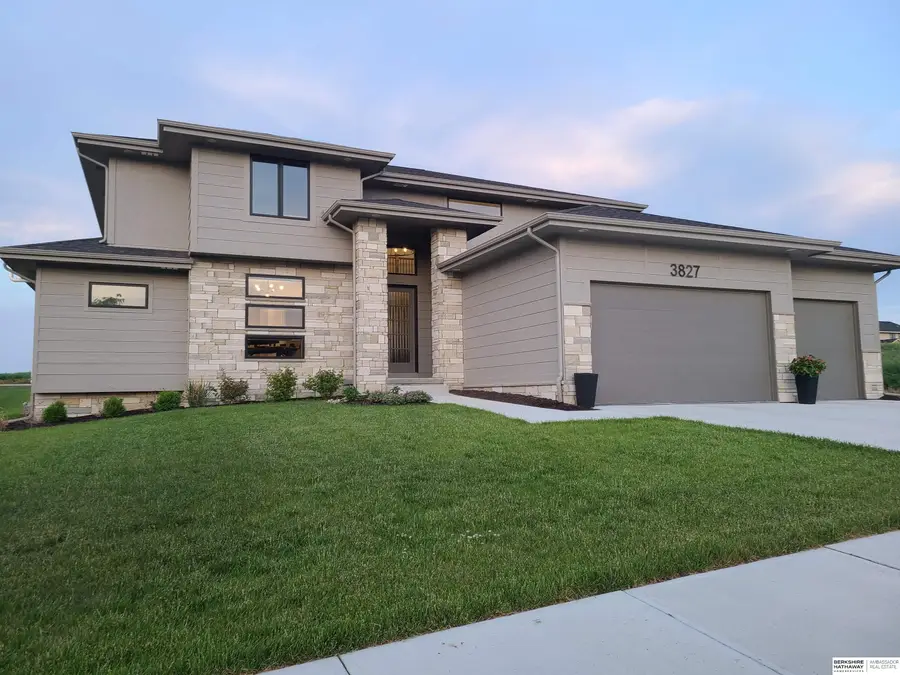3827 S 212th Street, Omaha, NE 68022
Local realty services provided by:Better Homes and Gardens Real Estate The Good Life Group



3827 S 212th Street,Omaha, NE 68022
$789,000
- 4 Beds
- 4 Baths
- 3,423 sq. ft.
- Single family
- Active
Listed by:sue kuhl
Office:bhhs ambassador real estate
MLS#:22505570
Source:NE_OABR
Price summary
- Price:$789,000
- Price per sq. ft.:$230.5
About this home
1.5-story home ready for you to move into; no need to wait to build. Beautifully done w/ exceptional detail combining classic design w/ modern twists. A stunning 2-story entrance w/ curved staircase that opens to the entertainer's dream open floor plan. Enjoy the open floor plan complete w/ a magnificent kitchen w/ tons of counter space, offering a large gas range, huge walk-in pantry w/ appliance counter, abundance of storage, spacious living areas w/ a stunning fireplace wall, private mudroom, large windows w/ natural light, & flex room. Large primary suite that leads into spa-like bathroom, double vanities, w/ tiled walk-in shower, soaker tub, & spacious master closet. Upstairs offers huge loft area, 3 BRs, all w/ huge walk-in closets, Jack-&-Jill bathroom plus a private ¾ bath and large laundry. Permanent garage epoxy floor (2022). Professional grade water softener and reverse osmosis (RO) system (2022). RO line to kitchen fridge installed, plus independent faucet at kitchen sink.
Contact an agent
Home facts
- Year built:2022
- Listing Id #:22505570
- Added:160 day(s) ago
- Updated:August 10, 2025 at 02:32 PM
Rooms and interior
- Bedrooms:4
- Total bathrooms:4
- Full bathrooms:3
- Half bathrooms:1
- Living area:3,423 sq. ft.
Heating and cooling
- Heating:Forced Air
Structure and exterior
- Roof:Composition
- Year built:2022
- Building area:3,423 sq. ft.
- Lot area:0.32 Acres
Schools
- High school:Elkhorn South
- Middle school:Elkhorn Valley View
- Elementary school:Blue Sage
Utilities
- Water:Public
- Sewer:Public Sewer
Finances and disclosures
- Price:$789,000
- Price per sq. ft.:$230.5
- Tax amount:$14,838 (2024)
New listings near 3827 S 212th Street
 $343,900Pending3 beds 3 baths1,640 sq. ft.
$343,900Pending3 beds 3 baths1,640 sq. ft.21079 Jefferson Street, Elkhorn, NE 68022
MLS# 22523028Listed by: CELEBRITY HOMES INC- New
 $305,000Active3 beds 2 baths1,464 sq. ft.
$305,000Active3 beds 2 baths1,464 sq. ft.11105 Monroe Street, Omaha, NE 68137
MLS# 22523003Listed by: BHHS AMBASSADOR REAL ESTATE - Open Sun, 1 to 3pmNew
 $250,000Active3 beds 2 baths1,627 sq. ft.
$250,000Active3 beds 2 baths1,627 sq. ft.7314 S 174th Street, Omaha, NE 68136
MLS# 22523005Listed by: MERAKI REALTY GROUP - New
 $135,000Active3 beds 2 baths1,392 sq. ft.
$135,000Active3 beds 2 baths1,392 sq. ft.712 Bancroft Street, Omaha, NE 68108
MLS# 22523008Listed by: REALTY ONE GROUP STERLING - Open Sat, 1 to 3pmNew
 $269,900Active2 beds 2 baths1,437 sq. ft.
$269,900Active2 beds 2 baths1,437 sq. ft.14418 Saratoga Plaza, Omaha, NE 68116
MLS# 22523011Listed by: LIBERTY CORE REAL ESTATE - New
 $180,000Active2 beds 1 baths924 sq. ft.
$180,000Active2 beds 1 baths924 sq. ft.7610 Cass Street, Omaha, NE 68114
MLS# 22523016Listed by: ELKHORN REALTY GROUP - New
 $270,000Active3 beds 3 baths1,773 sq. ft.
$270,000Active3 beds 3 baths1,773 sq. ft.4825 Polk Street, Omaha, NE 68117
MLS# 22522974Listed by: BETTER HOMES AND GARDENS R.E. - New
 $341,900Active3 beds 3 baths1,640 sq. ft.
$341,900Active3 beds 3 baths1,640 sq. ft.21063 Jefferson Street, Elkhorn, NE 68022
MLS# 22522976Listed by: CELEBRITY HOMES INC - Open Sun, 12 to 2pmNew
 $289,000Active3 beds 3 baths1,518 sq. ft.
$289,000Active3 beds 3 baths1,518 sq. ft.5712 S 110th Circle, Omaha, NE 68137
MLS# 22522977Listed by: REALTY ONE GROUP STERLING - New
 $344,400Active3 beds 3 baths1,640 sq. ft.
$344,400Active3 beds 3 baths1,640 sq. ft.21051 Jefferson Street, Elkhorn, NE 68022
MLS# 22522980Listed by: CELEBRITY HOMES INC
