3915 N 150th Street, Omaha, NE 68116
Local realty services provided by:Better Homes and Gardens Real Estate The Good Life Group
3915 N 150th Street,Omaha, NE 68116
$395,000
- 3 Beds
- 3 Baths
- 2,506 sq. ft.
- Single family
- Active
Listed by:rusty johnson
Office:bhhs ambassador real estate
MLS#:22525229
Source:NE_OABR
Price summary
- Price:$395,000
- Price per sq. ft.:$157.62
- Monthly HOA dues:$7.83
About this home
OPEN SUN 9/7 12-130. West facing ranch w/ 3 car garage in a custom neighborhood for under $400k?!? Welcome to this inviting 3 BD, 3 BA, 3 car, situated on a spacious corner lot in the desirable Torrey Pines neighborhood off of 150th and Maple. The main level is filled with natural light & offers an open living area, convenient laundry room, and stylish kitchen designed for both daily routines and hosting guests. The primary suite is a true retreat with a generous closet and beautifully updated shower. Step outside to enjoy the fully fenced backyard, perfect for pets, play, or unwinding on quiet evenings. Equipped with a sprinkler system for easy maintenance. The finished LL expands your living options with an oversized family room, wet bar, and a French-door enclosed non-conforming room. A third bathroom and plenty of storage complete the basement. This well-cared-for home delivers single-level living with smart extras throughout. Don’t miss the opportunity to make it yours!
Contact an agent
Home facts
- Year built:2005
- Listing ID #:22525229
- Added:1 day(s) ago
- Updated:September 05, 2025 at 04:41 PM
Rooms and interior
- Bedrooms:3
- Total bathrooms:3
- Full bathrooms:1
- Living area:2,506 sq. ft.
Heating and cooling
- Cooling:Central Air
- Heating:Forced Air
Structure and exterior
- Roof:Composition
- Year built:2005
- Building area:2,506 sq. ft.
- Lot area:0.26 Acres
Schools
- High school:Westview
- Middle school:Buffett
- Elementary school:Standing Bear
Utilities
- Water:Public
- Sewer:Public Sewer
Finances and disclosures
- Price:$395,000
- Price per sq. ft.:$157.62
- Tax amount:$6,009 (2024)
New listings near 3915 N 150th Street
- New
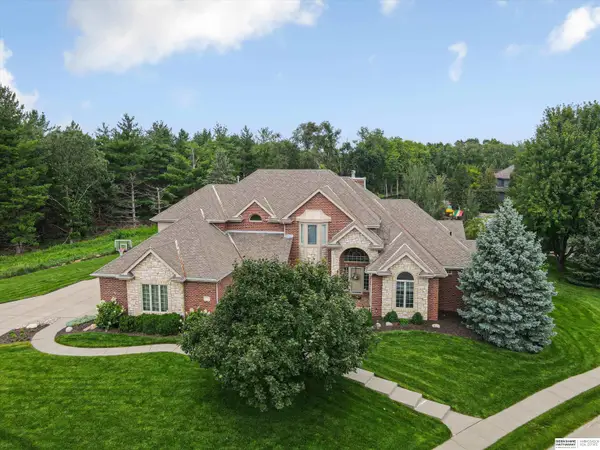 $1,495,000Active6 beds 6 baths6,564 sq. ft.
$1,495,000Active6 beds 6 baths6,564 sq. ft.17070 Pasadena Court, Omaha, NE 68130
MLS# 22525249Listed by: BHHS AMBASSADOR REAL ESTATE - New
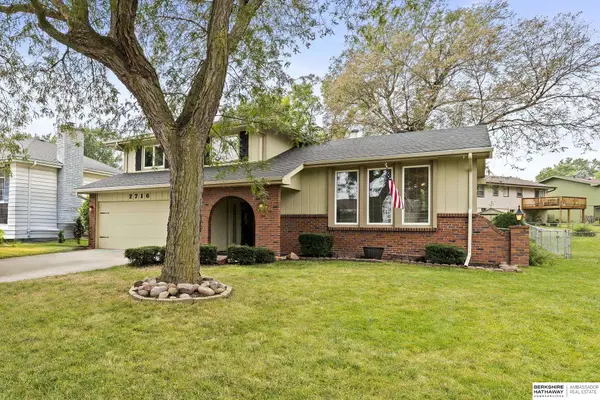 $300,000Active3 beds 3 baths1,976 sq. ft.
$300,000Active3 beds 3 baths1,976 sq. ft.2716 N 120th Avenue, Omaha, NE 68164
MLS# 22525256Listed by: BHHS AMBASSADOR REAL ESTATE - New
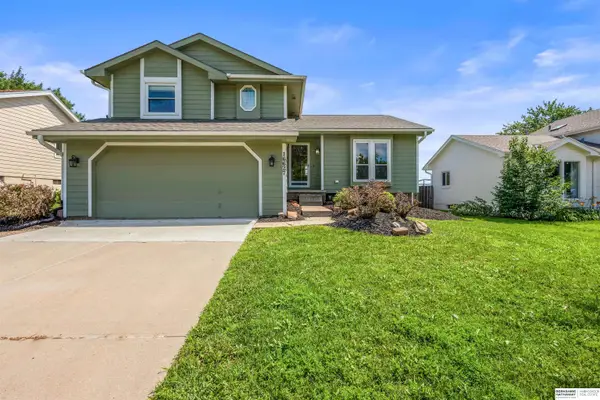 $308,000Active3 beds 3 baths1,865 sq. ft.
$308,000Active3 beds 3 baths1,865 sq. ft.16627 Weir Street, Omaha, NE 68135
MLS# 22525257Listed by: BHHS AMBASSADOR REAL ESTATE - New
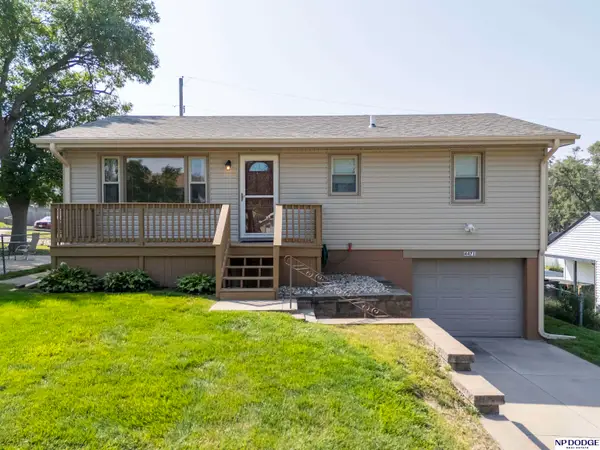 $229,000Active3 beds 2 baths1,282 sq. ft.
$229,000Active3 beds 2 baths1,282 sq. ft.4471 Hillsdale Avenue, Omaha, NE 68107
MLS# 22525258Listed by: NP DODGE RE SALES INC SARPY - New
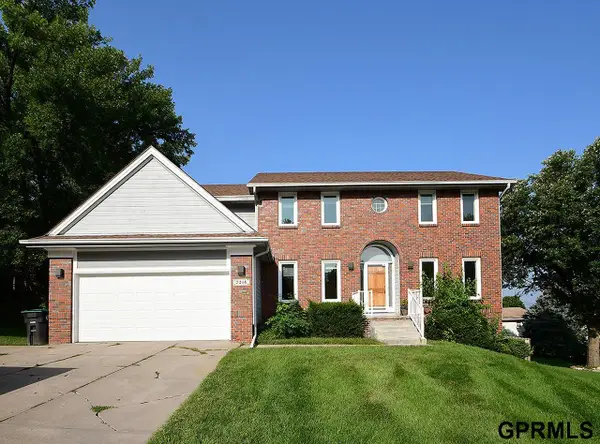 $355,000Active4 beds 4 baths3,158 sq. ft.
$355,000Active4 beds 4 baths3,158 sq. ft.7216 N 71 Circle, Omaha, NE 68152
MLS# 22525261Listed by: MAXIM REALTY GROUP LLC - New
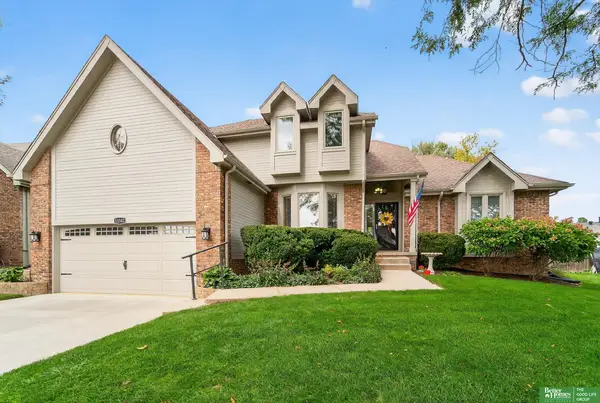 $395,000Active4 beds 4 baths2,801 sq. ft.
$395,000Active4 beds 4 baths2,801 sq. ft.15362 Grant Street, Omaha, NE 68116
MLS# 22524680Listed by: BETTER HOMES AND GARDENS R.E. - Open Sat, 12 to 2pmNew
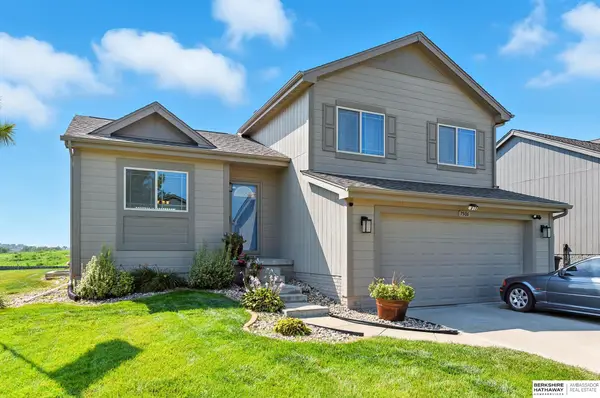 $270,000Active3 beds 2 baths1,324 sq. ft.
$270,000Active3 beds 2 baths1,324 sq. ft.7506 N 92nd Avenue, Omaha, NE 68122
MLS# 22525227Listed by: BHHS AMBASSADOR REAL ESTATE - New
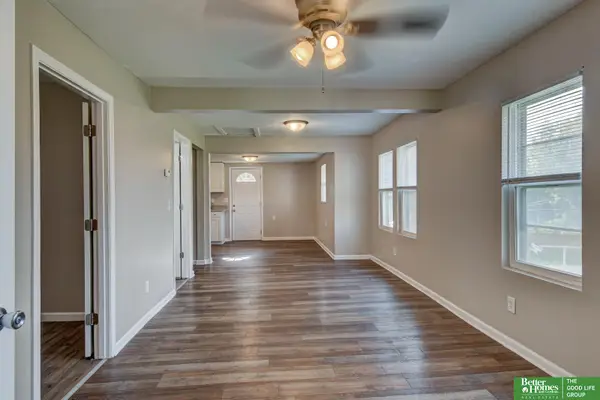 $196,250Active3 beds 2 baths1,336 sq. ft.
$196,250Active3 beds 2 baths1,336 sq. ft.5249 S 52nd Street, Omaha, NE 68117
MLS# 22525231Listed by: BETTER HOMES AND GARDENS R.E. - Open Sat, 1:30 to 3:30pmNew
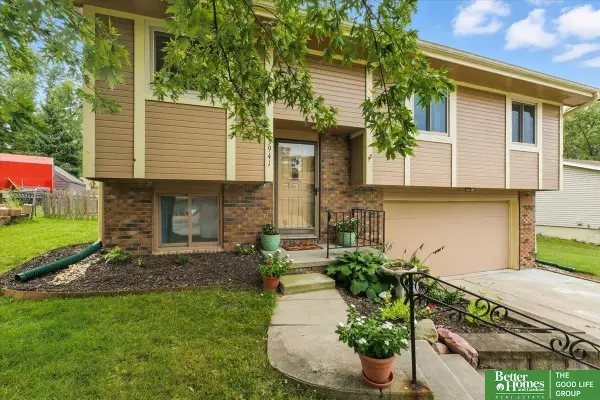 $259,000Active3 beds 2 baths1,213 sq. ft.
$259,000Active3 beds 2 baths1,213 sq. ft.13941 Greenfield Road, Omaha, NE 68138
MLS# 22525233Listed by: BETTER HOMES AND GARDENS R.E.
