4021 S 173rd Circle, Omaha, NE 68130
Local realty services provided by:Better Homes and Gardens Real Estate The Good Life Group
4021 S 173rd Circle,Omaha, NE 68130
$725,000
- 5 Beds
- 5 Baths
- - sq. ft.
- Single family
- Sold
Listed by: stacy felker
Office: bhhs ambassador real estate
MLS#:22520113
Source:NE_OABR
Sorry, we are unable to map this address
Price summary
- Price:$725,000
- Monthly HOA dues:$93.75
About this home
Stunning Bay Wood Beauty Backing to Lake Zorinsky Preserve! Nestled on a quiet circle in the desirable Bay Wood neighborhood, this beautiful brick 1.5-story home offers unmatched privacy and natural beauty with no backyard neighbors and direct access to the Lake Zorinsky preserve. Enjoy paved trails, kayaking, boating, and fishing just steps from your door. A circular drive and classic brick façade create a grand first impression. Inside, you'll find 5 spacious bedrooms and 5 bathrooms, including a luxurious primary ensuite featuring dual walk-in closets and a spa-like bathroom. Three of the secondary bedrooms have private bathrooms, while two share a unique Jack-and-Jill setup with individual sinks and toilets and a shared shower-perfect for guests or family. The main floor includes a convenient laundry room and an open kitchen that flows to a large partially covered deck, ideal for relaxing or entertaining while overlooking the preserve.
Contact an agent
Home facts
- Year built:1996
- Listing ID #:22520113
- Added:100 day(s) ago
- Updated:November 14, 2025 at 07:34 AM
Rooms and interior
- Bedrooms:5
- Total bathrooms:5
- Full bathrooms:1
- Half bathrooms:1
Heating and cooling
- Heating:Other Fuel
Structure and exterior
- Year built:1996
Schools
- High school:Millard West
- Middle school:Russell
- Elementary school:Rohwer
Finances and disclosures
- Price:$725,000
- Tax amount:$11,422 (2024)
New listings near 4021 S 173rd Circle
- New
 Listed by BHGRE$209,000Active3 beds 2 baths1,625 sq. ft.
Listed by BHGRE$209,000Active3 beds 2 baths1,625 sq. ft.4234 Pinkney Street, Omaha, NE 68111
MLS# 22532514Listed by: BETTER HOMES AND GARDENS R.E. - New
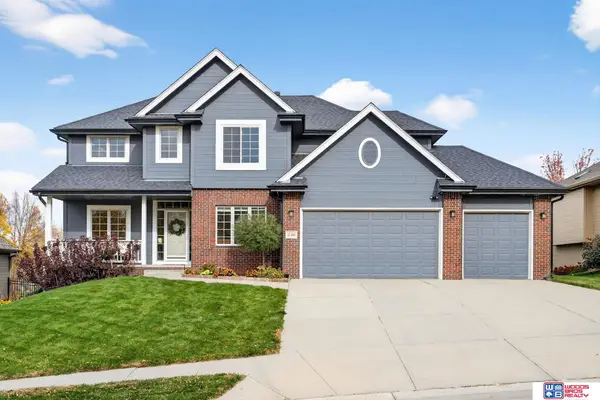 $520,000Active5 beds 4 baths3,256 sq. ft.
$520,000Active5 beds 4 baths3,256 sq. ft.17106 Erskine Street, Omaha, NE 68116
MLS# 22532487Listed by: WOODS BROS REALTY - New
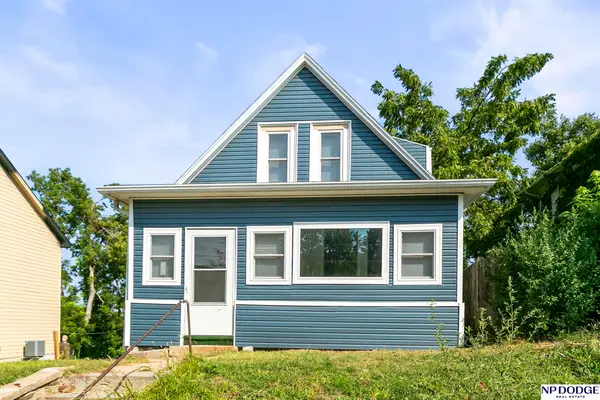 $275,000Active4 beds 2 baths1,552 sq. ft.
$275,000Active4 beds 2 baths1,552 sq. ft.3042 Cottage Grove Avenue, Omaha, NE 68131
MLS# 22532491Listed by: NP DODGE RE SALES INC 148DODGE - New
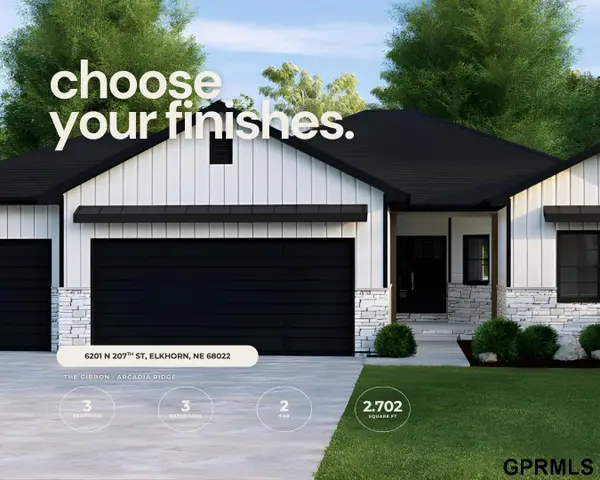 $535,626Active3 beds 3 baths2,702 sq. ft.
$535,626Active3 beds 3 baths2,702 sq. ft.6201 N 207 Street, Elkhorn, NE 68022
MLS# 22532493Listed by: TOAST REAL ESTATE - Open Sat, 12 to 2pmNew
 $425,000Active3 beds 3 baths2,939 sq. ft.
$425,000Active3 beds 3 baths2,939 sq. ft.1409 S 177th Street, Omaha, NE 68130
MLS# 22532469Listed by: BHHS AMBASSADOR REAL ESTATE - New
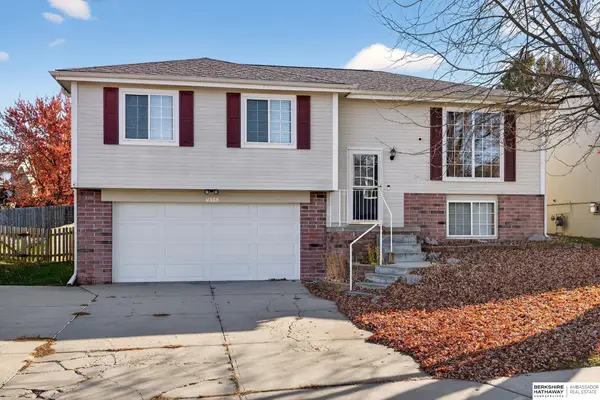 $282,000Active3 beds 2 baths1,364 sq. ft.
$282,000Active3 beds 2 baths1,364 sq. ft.11328 Martin Avenue, Omaha, NE 68164
MLS# 22532472Listed by: BHHS AMBASSADOR REAL ESTATE - New
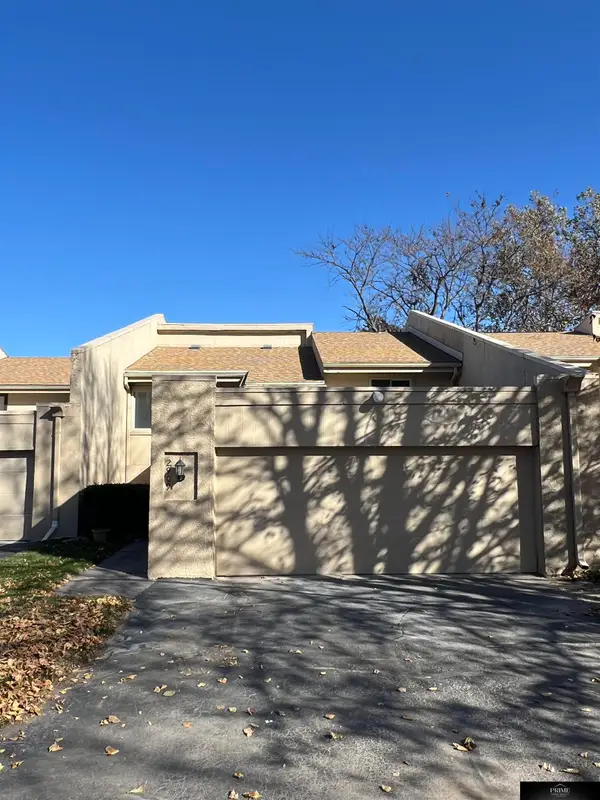 $279,900Active3 beds 4 baths1,803 sq. ft.
$279,900Active3 beds 4 baths1,803 sq. ft.2909 S 160 Plaza, Omaha, NE 68130
MLS# 22532485Listed by: PRIME HOME REALTY - New
 $409,000Active3 beds 3 baths2,483 sq. ft.
$409,000Active3 beds 3 baths2,483 sq. ft.14614 Berry Circle, OMAHA, NE 68137
MLS# 25-2401Listed by: UNITED COUNTRY LOESS HILLS REALTY & AUCTION - Open Sat, 1 to 3pmNew
 $270,000Active3 beds 3 baths1,719 sq. ft.
$270,000Active3 beds 3 baths1,719 sq. ft.1606 N 175th Plaza, Omaha, NE 68118
MLS# 22532450Listed by: MIKE EGAN REAL ESTATE - New
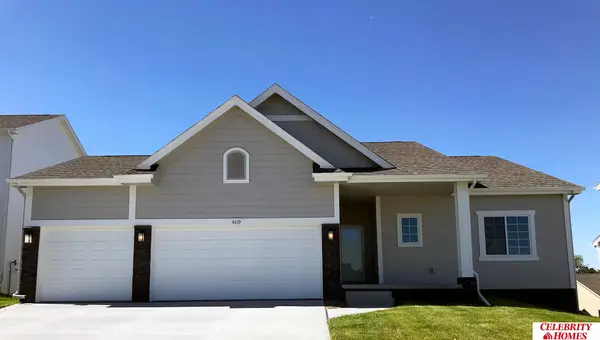 $376,400Active3 beds 2 baths1,507 sq. ft.
$376,400Active3 beds 2 baths1,507 sq. ft.11212 Grebe Street, Omaha, NE 68142
MLS# 22532419Listed by: CELEBRITY HOMES INC
