4116 N 142nd Avenue, Omaha, NE 68164
Local realty services provided by:Better Homes and Gardens Real Estate The Good Life Group
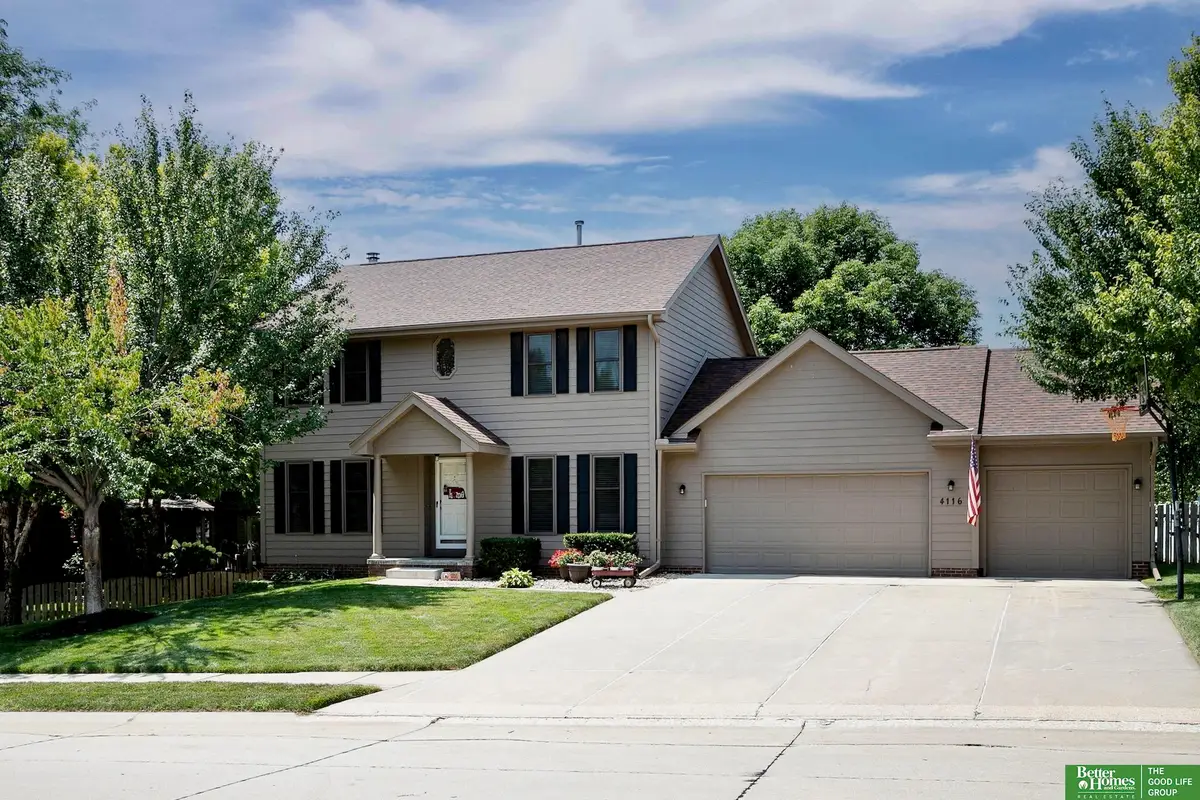
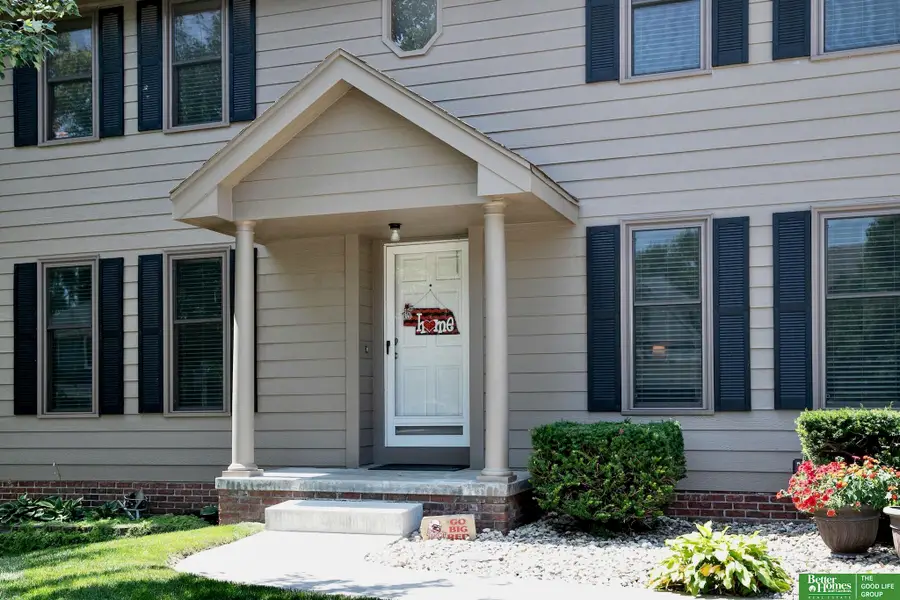
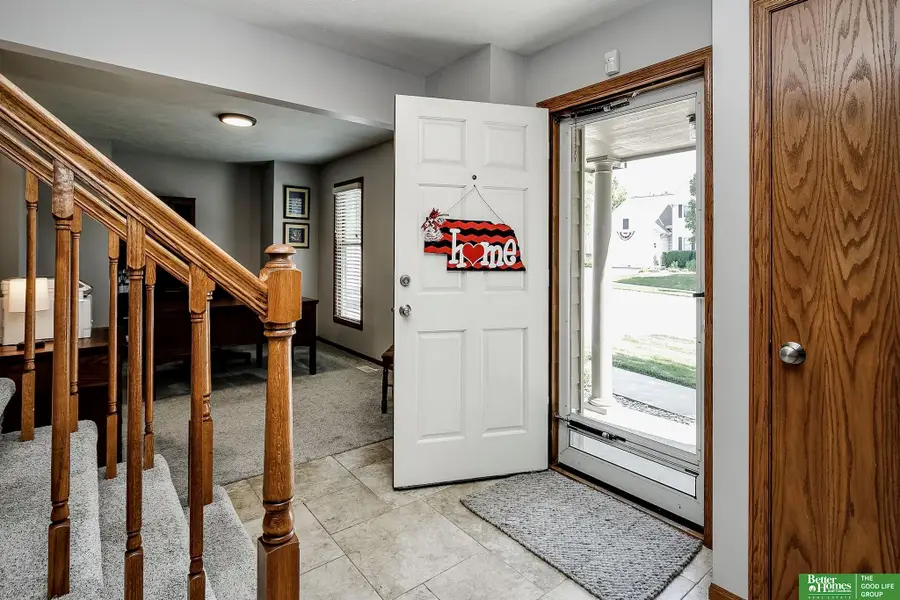
4116 N 142nd Avenue,Omaha, NE 68164
$419,899
- 4 Beds
- 4 Baths
- 2,918 sq. ft.
- Single family
- Active
Listed by:
- Corey Burch(402) 658 - 4732Better Homes and Gardens Real Estate The Good Life Group
MLS#:22521443
Source:NE_OABR
Price summary
- Price:$419,899
- Price per sq. ft.:$143.9
- Monthly HOA dues:$10
About this home
Price Just Reduced – Don’t Miss Out! Welcome to this turnkey gem in the highly sought-after Hillsborough neighborhood! Pre-inspected and complete with 1st-year home warranty coverage, this 4-bedroom, 3.5-bath beauty (plus a bonus non-conforming bedroom in the finished basement) offers 2,974 sqft of comfort and versatility. Timeless updates and meticulous care make it truly move-in ready—brand-new water heater, recently replaced HVAC, and newer paint & carpet. The oversized 3-car heated garage is just the beginning—an attached heated shop adds over 1,100 sqft of workspace, perfect for hobbies, storage, or your next big project. Step outside to a low-maintenance backyard oasis with an in-ground sprinkler system and custom stamped concrete patio, ideal for relaxing or entertaining. This home checks every box—schedule your private tour today!
Contact an agent
Home facts
- Year built:1995
- Listing Id #:22521443
- Added:14 day(s) ago
- Updated:August 15, 2025 at 02:33 PM
Rooms and interior
- Bedrooms:4
- Total bathrooms:4
- Full bathrooms:3
- Half bathrooms:1
- Living area:2,918 sq. ft.
Heating and cooling
- Cooling:Central Air
- Heating:Forced Air
Structure and exterior
- Roof:Composition
- Year built:1995
- Building area:2,918 sq. ft.
- Lot area:0.25 Acres
Schools
- High school:Westview
- Middle school:Buffett
- Elementary school:Fullerton
Utilities
- Water:Public
- Sewer:Public Sewer
Finances and disclosures
- Price:$419,899
- Price per sq. ft.:$143.9
- Tax amount:$5,319 (2025)
New listings near 4116 N 142nd Avenue
- New
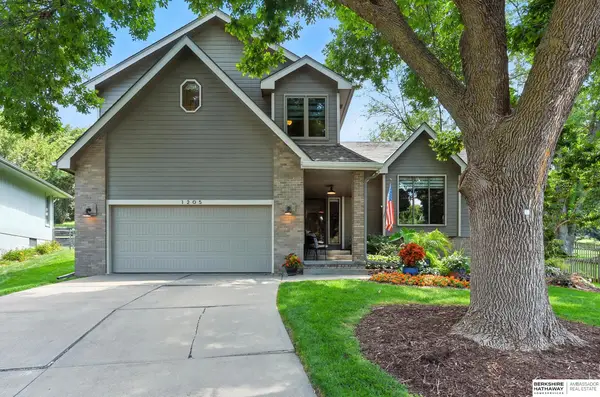 $375,000Active4 beds 3 baths2,876 sq. ft.
$375,000Active4 beds 3 baths2,876 sq. ft.1205 N 150th Street, Omaha, NE 68154
MLS# 22523132Listed by: BHHS AMBASSADOR REAL ESTATE - New
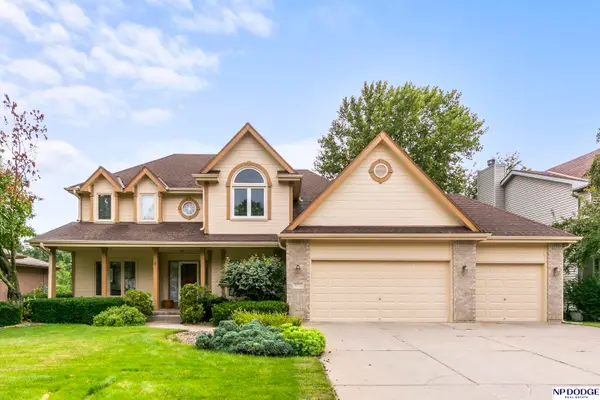 $399,950Active4 beds 3 baths3,079 sq. ft.
$399,950Active4 beds 3 baths3,079 sq. ft.15705 Emiline Street, Omaha, NE 68136
MLS# 22523134Listed by: NP DODGE RE SALES INC 148DODGE - Open Sat, 12 to 2pmNew
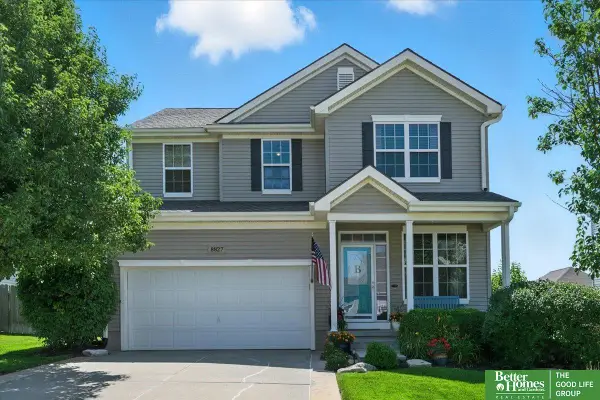 $355,000Active4 beds 4 baths2,410 sq. ft.
$355,000Active4 beds 4 baths2,410 sq. ft.8827 S 163 Avenue, Omaha, NE 68136
MLS# 22523139Listed by: BETTER HOMES AND GARDENS R.E. - New
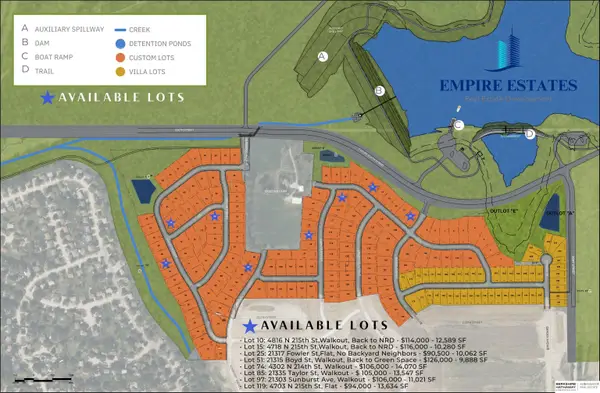 $114,000Active0.29 Acres
$114,000Active0.29 Acres4816 N 215th Street, Elkhorn, NE 68022
MLS# 22523144Listed by: BHHS AMBASSADOR REAL ESTATE - New
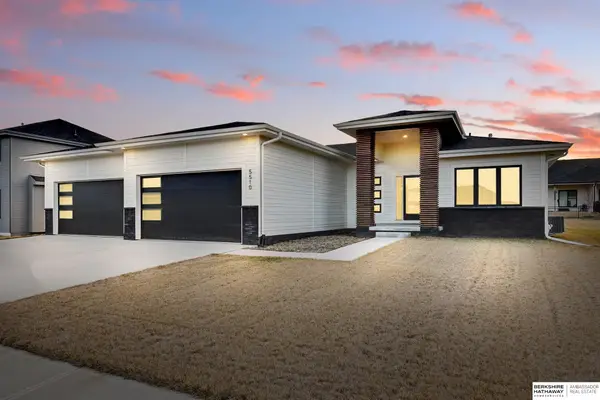 $614,900Active5 beds 3 baths3,624 sq. ft.
$614,900Active5 beds 3 baths3,624 sq. ft.5510 N 208th Avenue, Omaha, NE 68022
MLS# 22523124Listed by: BHHS AMBASSADOR REAL ESTATE - Open Sat, 12 to 1:30pmNew
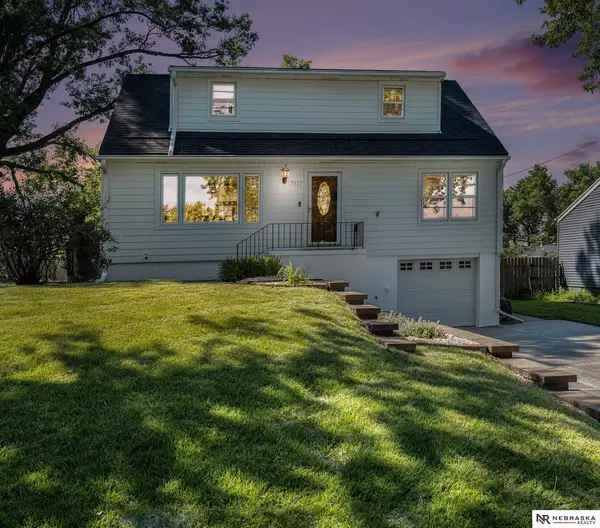 $285,000Active4 beds 2 baths1,788 sq. ft.
$285,000Active4 beds 2 baths1,788 sq. ft.7517 Grover Street, Omaha, NE 68124
MLS# 22523112Listed by: NEBRASKA REALTY - New
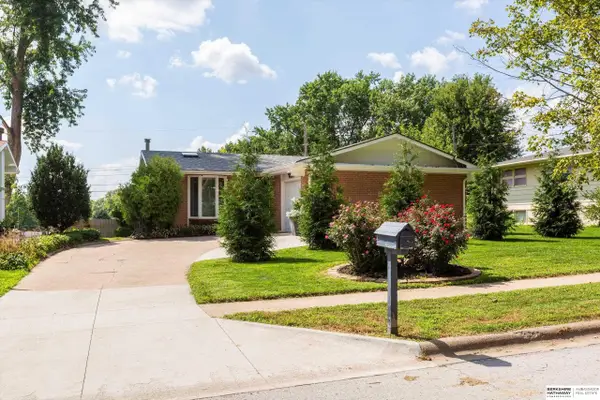 $285,000Active3 beds 2 baths1,625 sq. ft.
$285,000Active3 beds 2 baths1,625 sq. ft.4810 N 83rd Street, Omaha, NE 68134
MLS# 22523113Listed by: BHHS AMBASSADOR REAL ESTATE - New
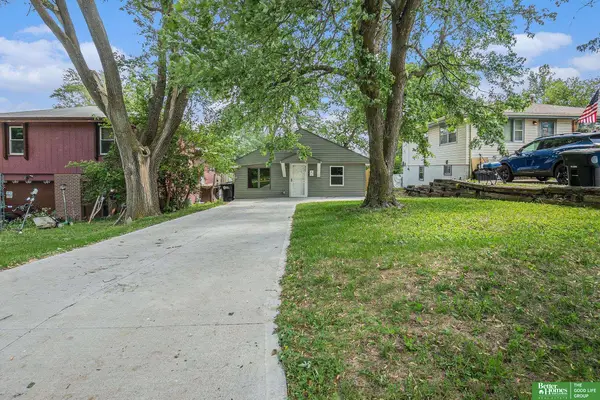 $129,900Active1 beds 1 baths780 sq. ft.
$129,900Active1 beds 1 baths780 sq. ft.6313 Charles Street, Omaha, NE 68132
MLS# 22523117Listed by: BETTER HOMES AND GARDENS R.E. - New
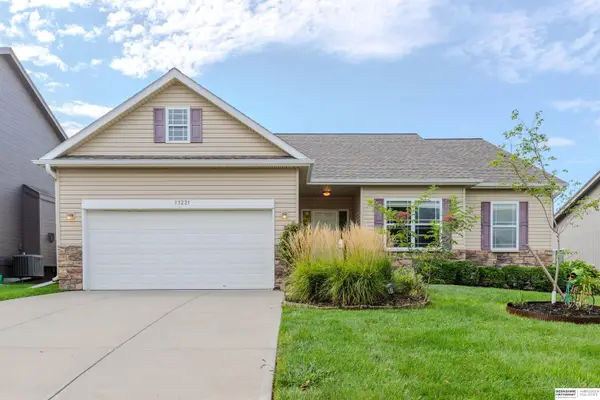 $465,000Active4 beds 3 baths3,096 sq. ft.
$465,000Active4 beds 3 baths3,096 sq. ft.17221 Musket Street, Omaha, NE 68136
MLS# 22523119Listed by: BHHS AMBASSADOR REAL ESTATE - New
 $375,000Active2 beds 2 baths1,603 sq. ft.
$375,000Active2 beds 2 baths1,603 sq. ft.15651 Himebaugh Circle, Omaha, NE 68116
MLS# 22523120Listed by: NEBRASKA REALTY
