4234 N 165th Street, Omaha, NE 68116
Local realty services provided by:Better Homes and Gardens Real Estate The Good Life Group
4234 N 165th Street,Omaha, NE 68116
$385,000
- 5 Beds
- 4 Baths
- 2,948 sq. ft.
- Single family
- Active
Listed by:camille theulen
Office:bhhs ambassador real estate
MLS#:22522403
Source:NE_OABR
Price summary
- Price:$385,000
- Price per sq. ft.:$130.6
- Monthly HOA dues:$7.08
About this home
Come check out this lovely, well-cared-for home tucked into the popular Elk Creek Crossing neighborhood. This spacious 2-story has so much to offer, including 5 bedrooms, 4 bathrooms, a 2-car garage, and a layout that is perfect for both everyday living and entertaining. You'll love the tall ceilings and abundance of natural light that fills the home. The main living area features an open floor plan that flows from the kitchen to the family room, creating a warm and welcoming space to gather. Step outside through the sliding doors to a generously sized backyard, perfect for relaxing or hosting get-togethers. Recent updates include a brand-new roof, gutters, water heater, radon system, stainless steel refrigerator and dishwasher, and a new disposal. With updated light figures and hardware, this home is truly move-in ready and full of charm and comfort. Don't miss your chance to make it yours! Schedule your showing today!
Contact an agent
Home facts
- Year built:1994
- Listing ID #:22522403
- Added:55 day(s) ago
- Updated:October 02, 2025 at 03:57 PM
Rooms and interior
- Bedrooms:5
- Total bathrooms:4
- Full bathrooms:1
- Half bathrooms:1
- Living area:2,948 sq. ft.
Heating and cooling
- Cooling:Central Air
- Heating:Forced Air
Structure and exterior
- Year built:1994
- Building area:2,948 sq. ft.
- Lot area:0.18 Acres
Schools
- High school:Westview
- Middle school:Buffett
- Elementary school:Standing Bear
Utilities
- Water:Public
- Sewer:Public Sewer
Finances and disclosures
- Price:$385,000
- Price per sq. ft.:$130.6
- Tax amount:$5,676 (2024)
New listings near 4234 N 165th Street
- New
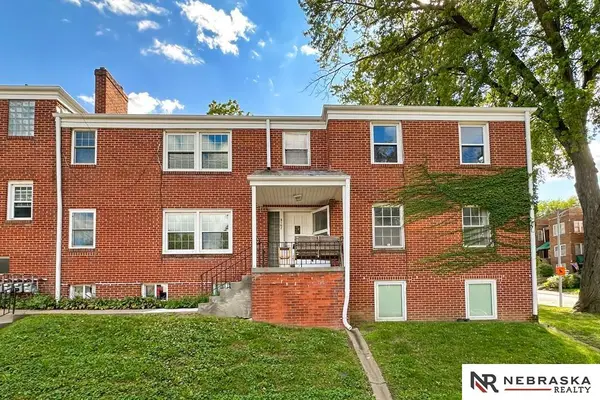 $140,000Active1 beds 1 baths640 sq. ft.
$140,000Active1 beds 1 baths640 sq. ft.3167 Jackson Street #24, Omaha, NE 68105
MLS# 22528205Listed by: NEBRASKA REALTY - New
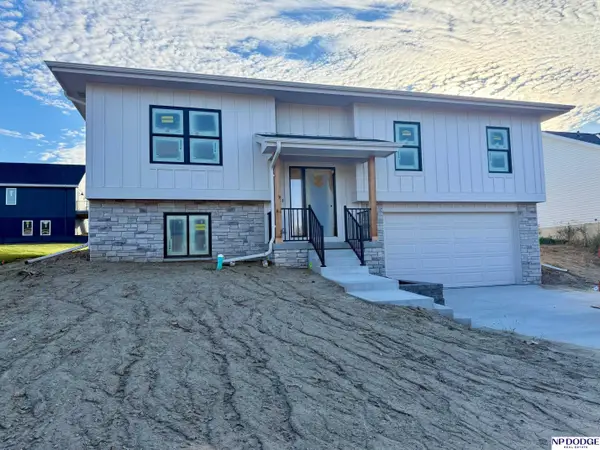 $345,000Active3 beds 2 baths1,686 sq. ft.
$345,000Active3 beds 2 baths1,686 sq. ft.3813 Appaloosa Drive, Elkhorn, NE 68022
MLS# 22528206Listed by: NP DODGE RE SALES INC 148DODGE - New
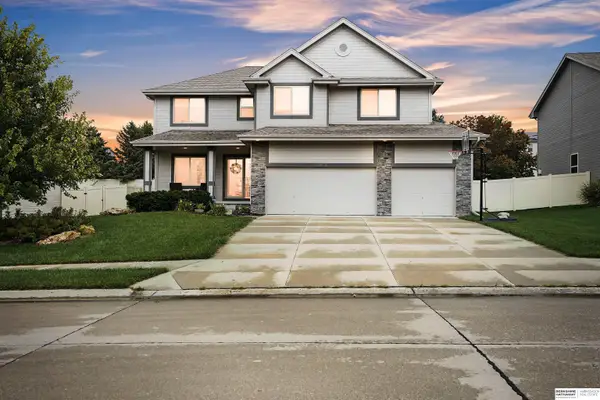 $525,000Active4 beds 5 baths3,370 sq. ft.
$525,000Active4 beds 5 baths3,370 sq. ft.3903 S 192nd Avenue, Omaha, NE 68130
MLS# 22528208Listed by: BHHS AMBASSADOR REAL ESTATE - New
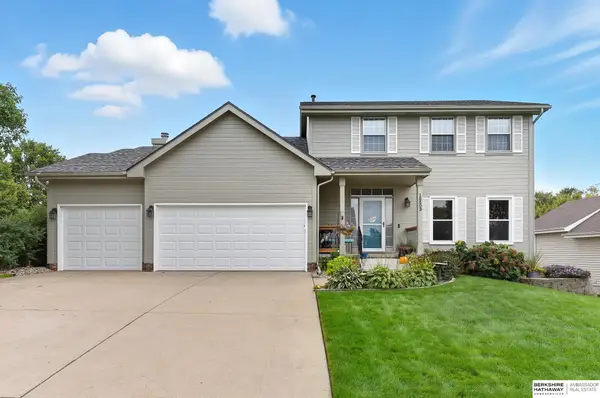 $379,900Active5 beds 3 baths2,353 sq. ft.
$379,900Active5 beds 3 baths2,353 sq. ft.16503 Ames Avenue, Omaha, NE 68116
MLS# 22528209Listed by: BHHS AMBASSADOR REAL ESTATE - New
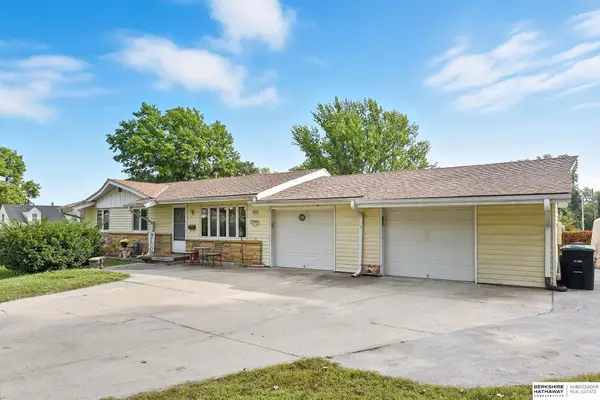 $245,000Active3 beds 2 baths1,508 sq. ft.
$245,000Active3 beds 2 baths1,508 sq. ft.3201 S 91st Street, Omaha, NE 68124
MLS# 22528218Listed by: BHHS AMBASSADOR REAL ESTATE - New
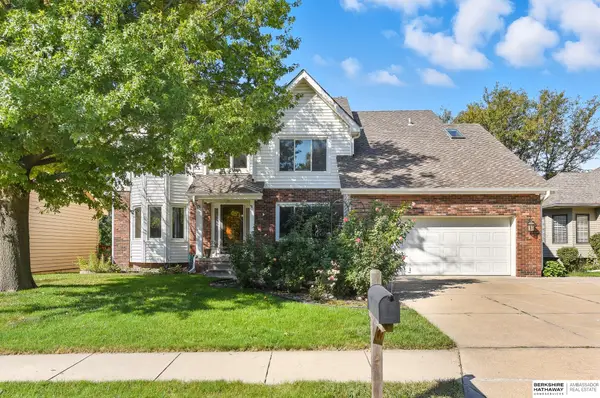 $458,000Active5 beds 4 baths3,334 sq. ft.
$458,000Active5 beds 4 baths3,334 sq. ft.2478 N 150th Street, Omaha, NE 68116
MLS# 22528224Listed by: BHHS AMBASSADOR REAL ESTATE - New
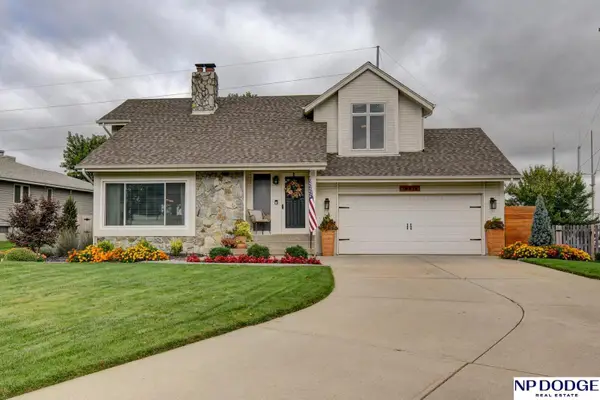 $345,000Active3 beds 3 baths1,785 sq. ft.
$345,000Active3 beds 3 baths1,785 sq. ft.16816 Pierce Street, Omaha, NE 68130
MLS# 22528226Listed by: NP DODGE RE SALES INC WA CTY - New
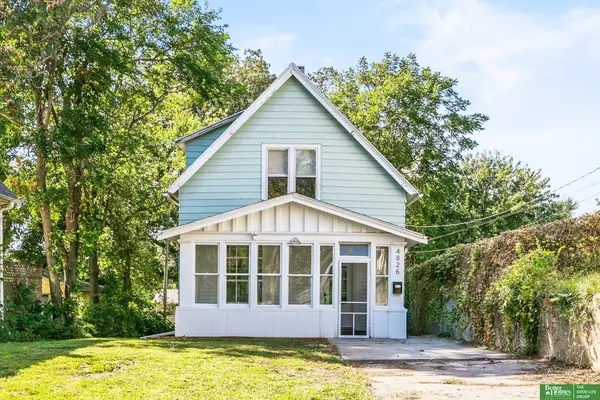 Listed by BHGRE$219,000Active3 beds 2 baths2,278 sq. ft.
Listed by BHGRE$219,000Active3 beds 2 baths2,278 sq. ft.4826 S 15th Street, Omaha, NE 68107
MLS# 22528229Listed by: BETTER HOMES AND GARDENS R.E. - New
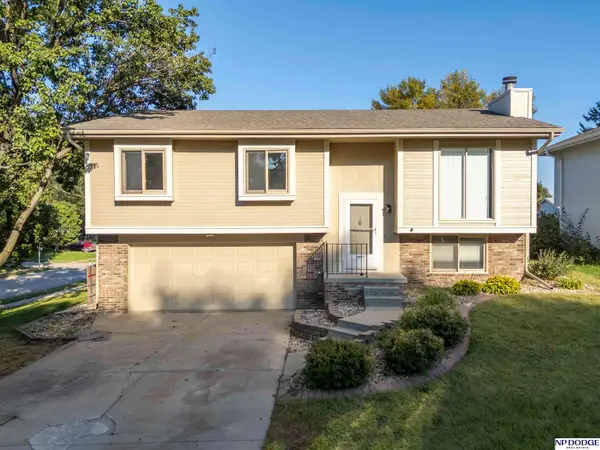 $280,000Active3 beds 3 baths1,373 sq. ft.
$280,000Active3 beds 3 baths1,373 sq. ft.3503 S 154th Street, Omaha, NE 68144
MLS# 22528231Listed by: NP DODGE RE SALES INC 86DODGE - New
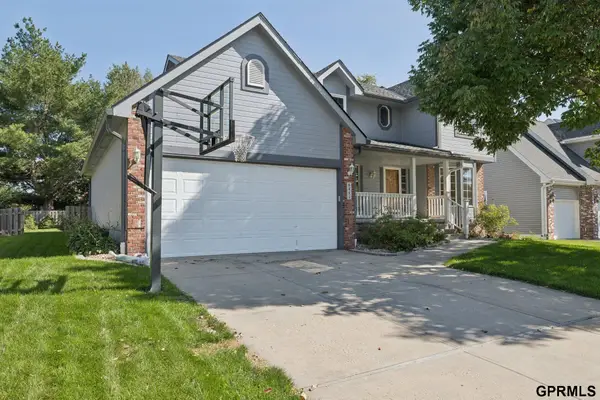 $350,000Active4 beds 3 baths2,322 sq. ft.
$350,000Active4 beds 3 baths2,322 sq. ft.6441 S 159th Avenue, Omaha, NE 68135
MLS# 22528236Listed by: NEXTHOME SIGNATURE REAL ESTATE
