4250 William Street, Omaha, NE 68105
Local realty services provided by:Better Homes and Gardens Real Estate The Good Life Group
4250 William Street,Omaha, NE 68105
$499,000
- 3 Beds
- 2 Baths
- 2,574 sq. ft.
- Single family
- Active
Listed by:
- Nick Benner(402) 769 - 8258Better Homes and Gardens Real Estate The Good Life Group
MLS#:22533207
Source:NE_OABR
Price summary
- Price:$499,000
- Price per sq. ft.:$193.86
About this home
Welcome to 4250 William St—a pre-inspected, iconic Norman Cottage in the heart of Morton Meadows. The living room stuns with 13 ft ceilings, untouched woodwork, oversized windows, and a dramatic gas fireplace. A huge dining room connects to the fully updated kitchen loaded with storage and high-end appliances. The main-floor bedroom or office features custom built-ins and a beautifully tiled full bath with a jetted tub. Upstairs offers two large bedrooms and an updated 3/4 bath. The finished basement is a standout with a custom wet bar, massive closet, and a gorgeous rec room with its own fireplace. Outside, the nearly quarter-acre lot delivers true outdoor living with a secluded patio, built-in gas line, and a covered outdoor TV zone for effortless entertaining. A rare 2-car garage adds convenience and value. Every room feels intentional and filled with natural light—this home has a warmth you feel the moment you walk in. A truly special home ready for its next chapter.
Contact an agent
Home facts
- Year built:1928
- Listing ID #:22533207
- Added:1 day(s) ago
- Updated:November 20, 2025 at 04:41 AM
Rooms and interior
- Bedrooms:3
- Total bathrooms:2
- Full bathrooms:1
- Living area:2,574 sq. ft.
Heating and cooling
- Cooling:Central Air
- Heating:Forced Air
Structure and exterior
- Year built:1928
- Building area:2,574 sq. ft.
- Lot area:0.21 Acres
Schools
- High school:Central
- Middle school:Norris
- Elementary school:Beals
Utilities
- Water:Public
- Sewer:Public Sewer
Finances and disclosures
- Price:$499,000
- Price per sq. ft.:$193.86
- Tax amount:$5,527 (2024)
New listings near 4250 William Street
- New
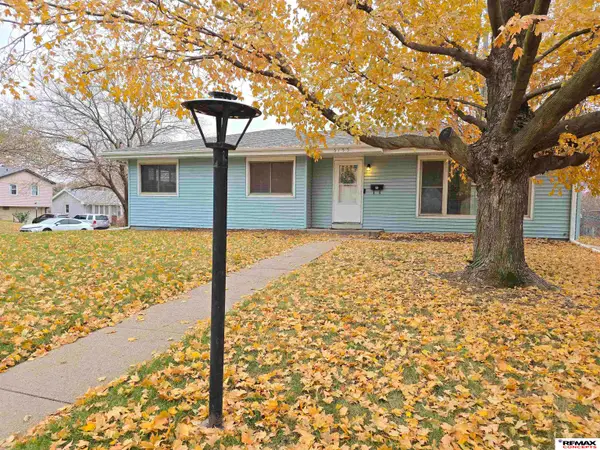 $225,000Active3 beds 3 baths1,718 sq. ft.
$225,000Active3 beds 3 baths1,718 sq. ft.6155 Ogden Street, Omaha, NE 68104
MLS# 22533243Listed by: REMAX CONCEPTS - New
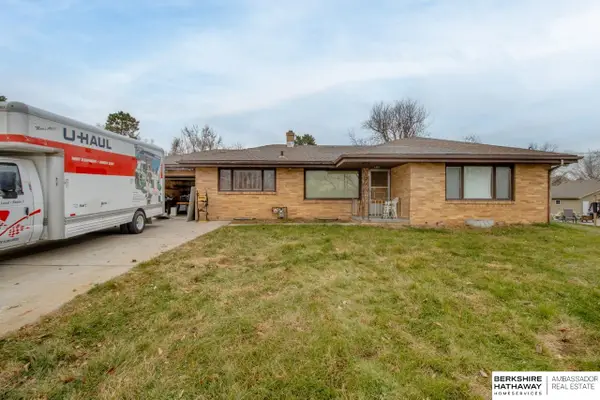 $225,000Active2 beds 2 baths1,946 sq. ft.
$225,000Active2 beds 2 baths1,946 sq. ft.11521 N Post Road, Omaha, NE 68112
MLS# 22533247Listed by: BHHS AMBASSADOR REAL ESTATE - New
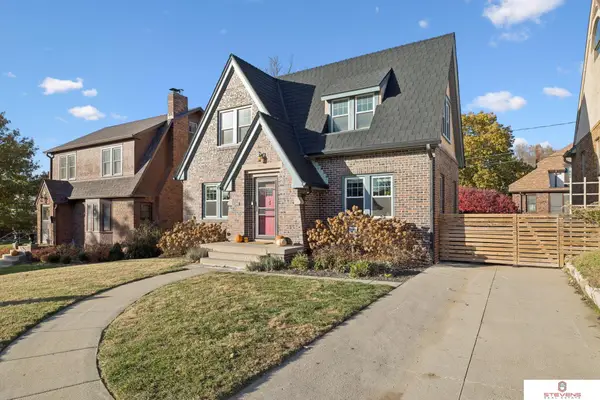 $399,000Active3 beds 4 baths2,055 sq. ft.
$399,000Active3 beds 4 baths2,055 sq. ft.4542 Hickory Street, Omaha, NE 68106
MLS# 22533255Listed by: STEVENS REAL ESTATE - New
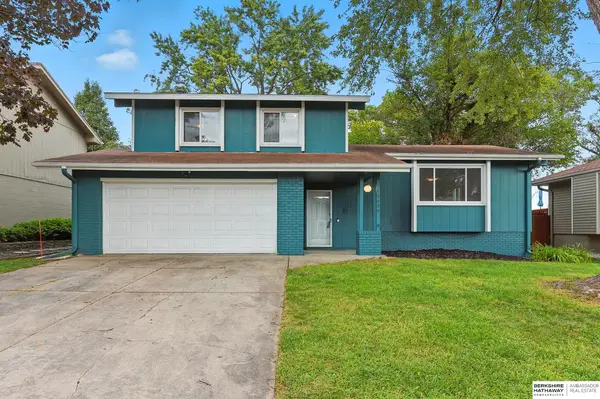 $299,500Active3 beds 4 baths2,441 sq. ft.
$299,500Active3 beds 4 baths2,441 sq. ft.12830 Emiline Street, Omaha, NE 68138
MLS# 22533230Listed by: BHHS AMBASSADOR REAL ESTATE - New
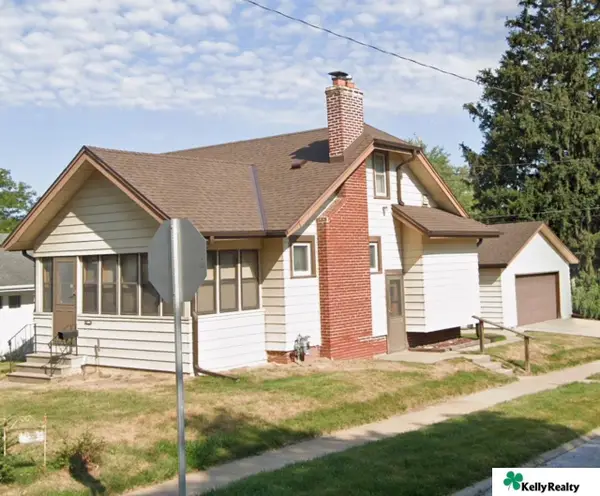 $207,000Active3 beds 2 baths2,112 sq. ft.
$207,000Active3 beds 2 baths2,112 sq. ft.4352 Mason Street, Omaha, NE 68105-1730
MLS# 22533232Listed by: KELLY REALTY LLC - New
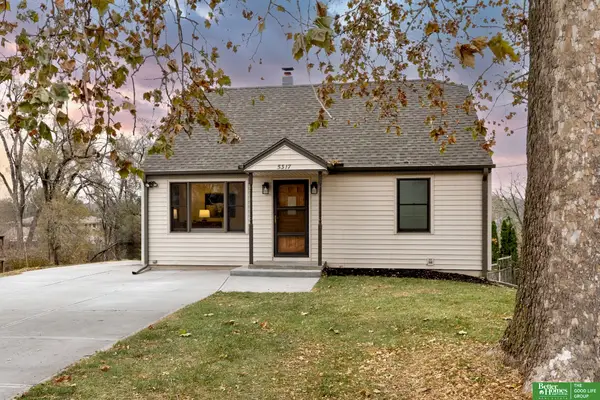 Listed by BHGRE$200,000Active3 beds 1 baths1,152 sq. ft.
Listed by BHGRE$200,000Active3 beds 1 baths1,152 sq. ft.5317 S 53 Street, Omaha, NE 68117
MLS# 22533224Listed by: BETTER HOMES AND GARDENS R.E. - New
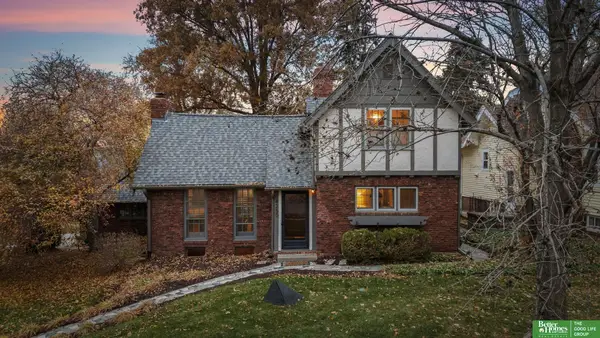 Listed by BHGRE$499,000Active3 beds 2 baths2,574 sq. ft.
Listed by BHGRE$499,000Active3 beds 2 baths2,574 sq. ft.4250 William Street, Omaha, NE 68105
MLS# 22533207Listed by: BETTER HOMES AND GARDENS R.E. - New
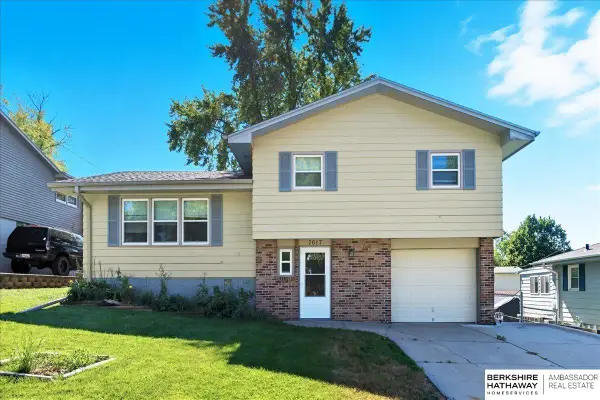 $229,500Active3 beds 2 baths1,256 sq. ft.
$229,500Active3 beds 2 baths1,256 sq. ft.7617 Newport Avenue, Omaha, NE 68122
MLS# 22533197Listed by: BHHS AMBASSADOR REAL ESTATE - New
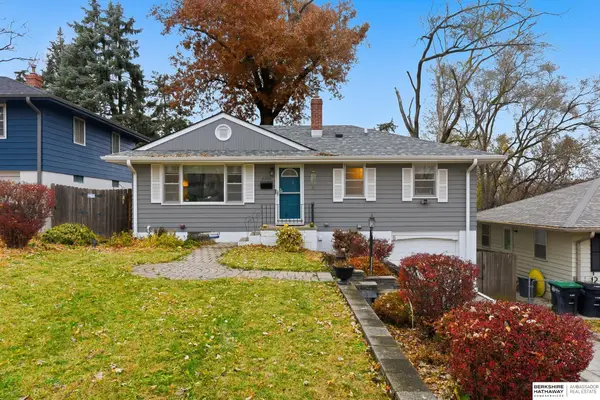 $215,000Active3 beds 2 baths1,250 sq. ft.
$215,000Active3 beds 2 baths1,250 sq. ft.6316 Pratt Street, Omaha, NE 68104
MLS# 22533188Listed by: BHHS AMBASSADOR REAL ESTATE - Open Sat, 1 to 3pmNew
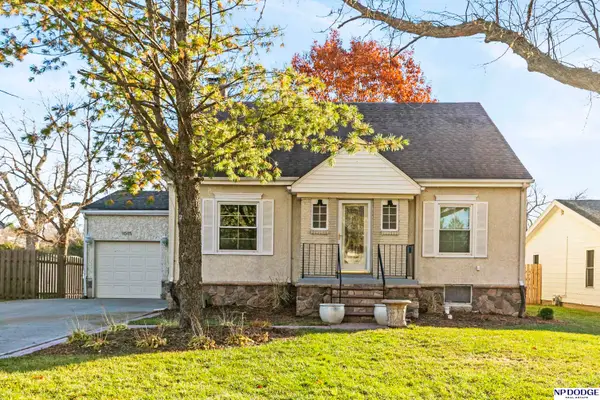 $349,500Active4 beds 3 baths3,049 sq. ft.
$349,500Active4 beds 3 baths3,049 sq. ft.1015 N 83rd Street, Omaha, NE 68114
MLS# 22533189Listed by: NP DODGE RE SALES INC 86DODGE
