4303 N 136th Street, Omaha, NE 68164
Local realty services provided by:Better Homes and Gardens Real Estate The Good Life Group
4303 N 136th Street,Omaha, NE 68164
$385,000
- 3 Beds
- 3 Baths
- 2,686 sq. ft.
- Single family
- Active
Listed by:michelle gustafson
Office:bhhs ambassador real estate
MLS#:22526214
Source:NE_OABR
Price summary
- Price:$385,000
- Price per sq. ft.:$143.34
- Monthly HOA dues:$9.33
About this home
OPEN HOUSE SUN 9/28 | 12:30 - 2:30 Beautifully maintained home on a spacious corner lot! Step inside to find a warm & inviting Living Room w/soaring vaulted ceilings, a wood beam accent, floor-to-ceiling brick FP flanked by expansive windows, & outside access to the private deck. Kitchen w/granite counters, gas stove - w/2 ovens, vaulted wood-trim ceiling, S/S appliances (w/fridge), desk, & plenty of storage. Optional eating space w/informal & formal dining. Primary Suite retreat w/French door entry, tray ceiling, large W/I closet, & a spa-like bath w/granite, jetted tub, tiled shower, skylight, & tile floors. Bonus Family Room w/patio access. This space could be a 4th bedroom, theatre room, office, or kids' play space! Additional highlights include a shared bath w/2 sinks, freshly painted spaces, impact-resistant shingles, 2003 Hunter sprinkler system, 2013 furnace & AC, & 2024 H20 heater. Great flat, fenced backyard. Wonderful family-friendly neighborhood w/trails, park & splash pad.
Contact an agent
Home facts
- Year built:1993
- Listing ID #:22526214
- Added:3 day(s) ago
- Updated:September 29, 2025 at 01:43 AM
Rooms and interior
- Bedrooms:3
- Total bathrooms:3
- Full bathrooms:2
- Half bathrooms:1
- Living area:2,686 sq. ft.
Heating and cooling
- Cooling:Central Air
- Heating:Forced Air
Structure and exterior
- Roof:Composition
- Year built:1993
- Building area:2,686 sq. ft.
- Lot area:0.29 Acres
Schools
- High school:Westview
- Middle school:Buffett
- Elementary school:Fullerton
Utilities
- Water:Public
- Sewer:Public Sewer
Finances and disclosures
- Price:$385,000
- Price per sq. ft.:$143.34
- Tax amount:$5,408 (2024)
New listings near 4303 N 136th Street
- New
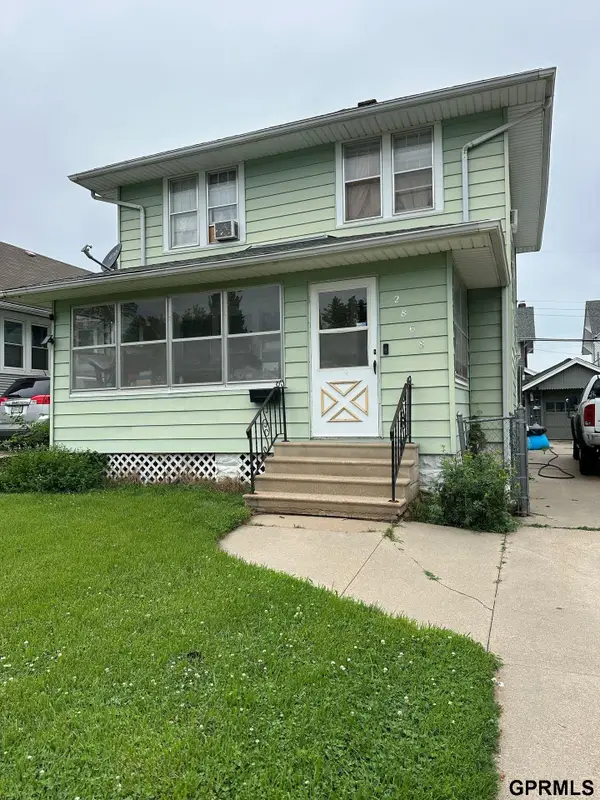 $175,000Active3 beds 2 baths1,468 sq. ft.
$175,000Active3 beds 2 baths1,468 sq. ft.2868 Whitmore Street, Omaha, NE 68112
MLS# 22527808Listed by: MAXIM REALTY GROUP LLC - New
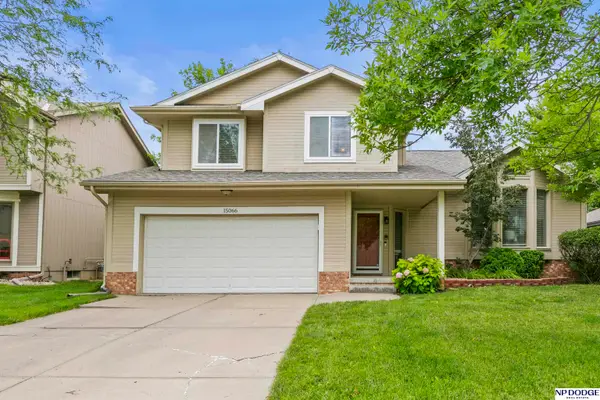 $320,000Active3 beds 3 baths2,253 sq. ft.
$320,000Active3 beds 3 baths2,253 sq. ft.15066 Evans Street, Omaha, NE 68116
MLS# 22527801Listed by: NP DODGE RE SALES INC 148DODGE - New
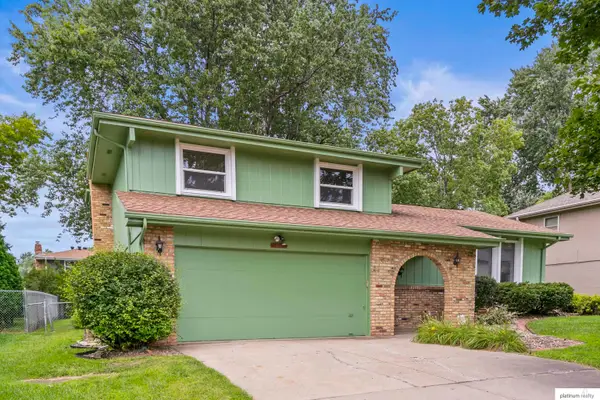 $315,000Active3 beds 4 baths2,112 sq. ft.
$315,000Active3 beds 4 baths2,112 sq. ft.2718 N 125 Avenue, Omaha, NE 68164
MLS# 22527797Listed by: PLATINUM REALTY LLC - New
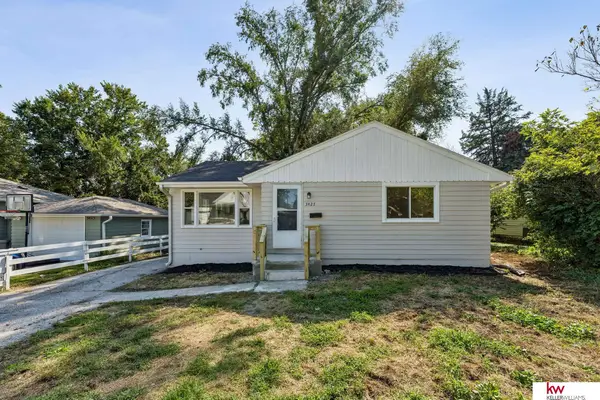 $195,000Active4 beds 2 baths1,982 sq. ft.
$195,000Active4 beds 2 baths1,982 sq. ft.3427 Nebraska Avenue, Omaha, NE 68111
MLS# 22527798Listed by: KELLER WILLIAMS GREATER OMAHA - New
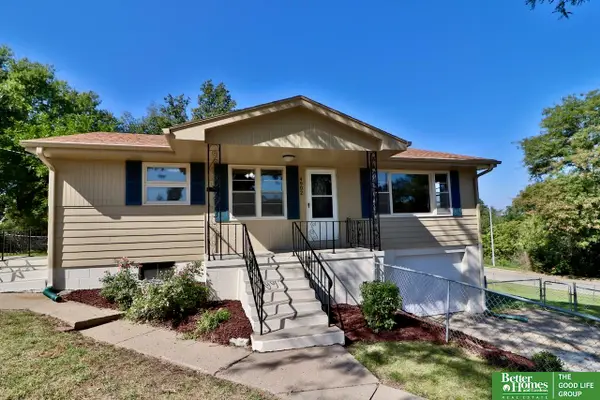 Listed by BHGRE$249,900Active3 beds 2 baths1,690 sq. ft.
Listed by BHGRE$249,900Active3 beds 2 baths1,690 sq. ft.4902 S 56th Street, Omaha, NE 68117
MLS# 22527784Listed by: BETTER HOMES AND GARDENS R.E. - New
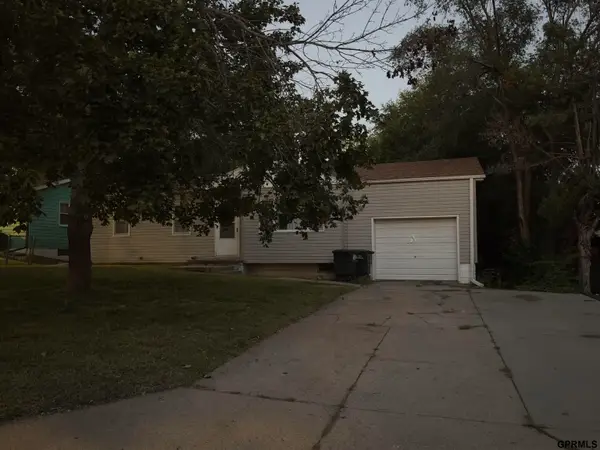 $160,000Active3 beds 2 baths1,656 sq. ft.
$160,000Active3 beds 2 baths1,656 sq. ft.4543 N 60 Avenue, Omaha, NE 68104
MLS# 22527789Listed by: JMJ REALTY, LLC - New
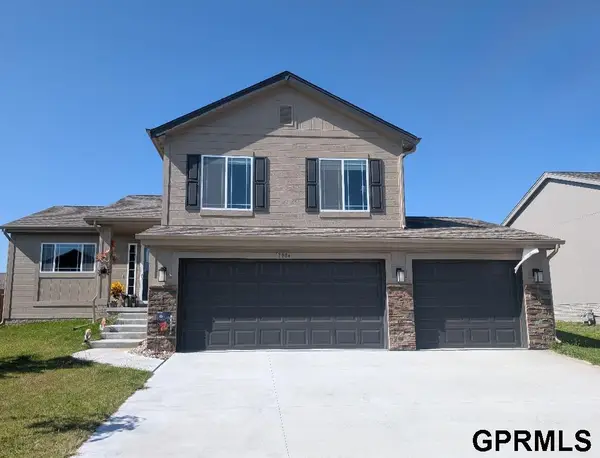 $360,000Active3 beds 3 baths1,718 sq. ft.
$360,000Active3 beds 3 baths1,718 sq. ft.7906 N 112th Street, Omaha, NE 68142
MLS# 22527780Listed by: LISTWITHFREEDOM.COM - New
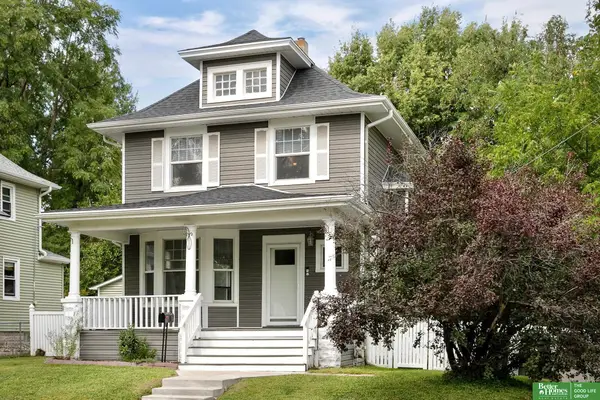 Listed by BHGRE$259,000Active3 beds 2 baths1,357 sq. ft.
Listed by BHGRE$259,000Active3 beds 2 baths1,357 sq. ft.1322 N 36th Street, Omaha, NE 68131
MLS# 22527779Listed by: BETTER HOMES AND GARDENS R.E. - New
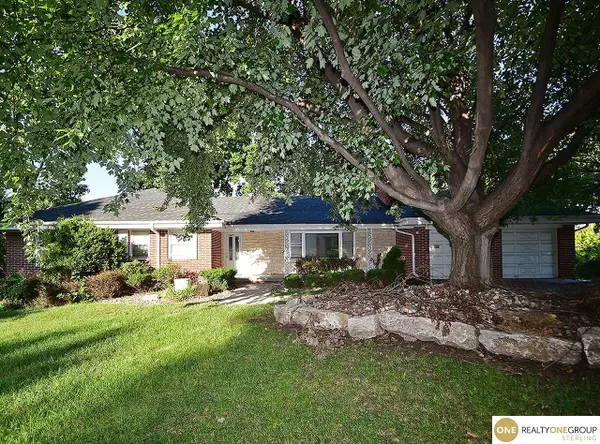 $425,000Active4 beds 4 baths3,528 sq. ft.
$425,000Active4 beds 4 baths3,528 sq. ft.642 S 90 Street, Omaha, NE 68114
MLS# 22527773Listed by: REALTY ONE GROUP STERLING - New
 Listed by BHGRE$389,000Active5 beds 4 baths2,574 sq. ft.
Listed by BHGRE$389,000Active5 beds 4 baths2,574 sq. ft.6524 N 24th Street, Omaha, NE 68112
MLS# 22527770Listed by: BETTER HOMES AND GARDENS R.E.
