4312 Pratt Street, Omaha, NE 68111
Local realty services provided by:Better Homes and Gardens Real Estate The Good Life Group
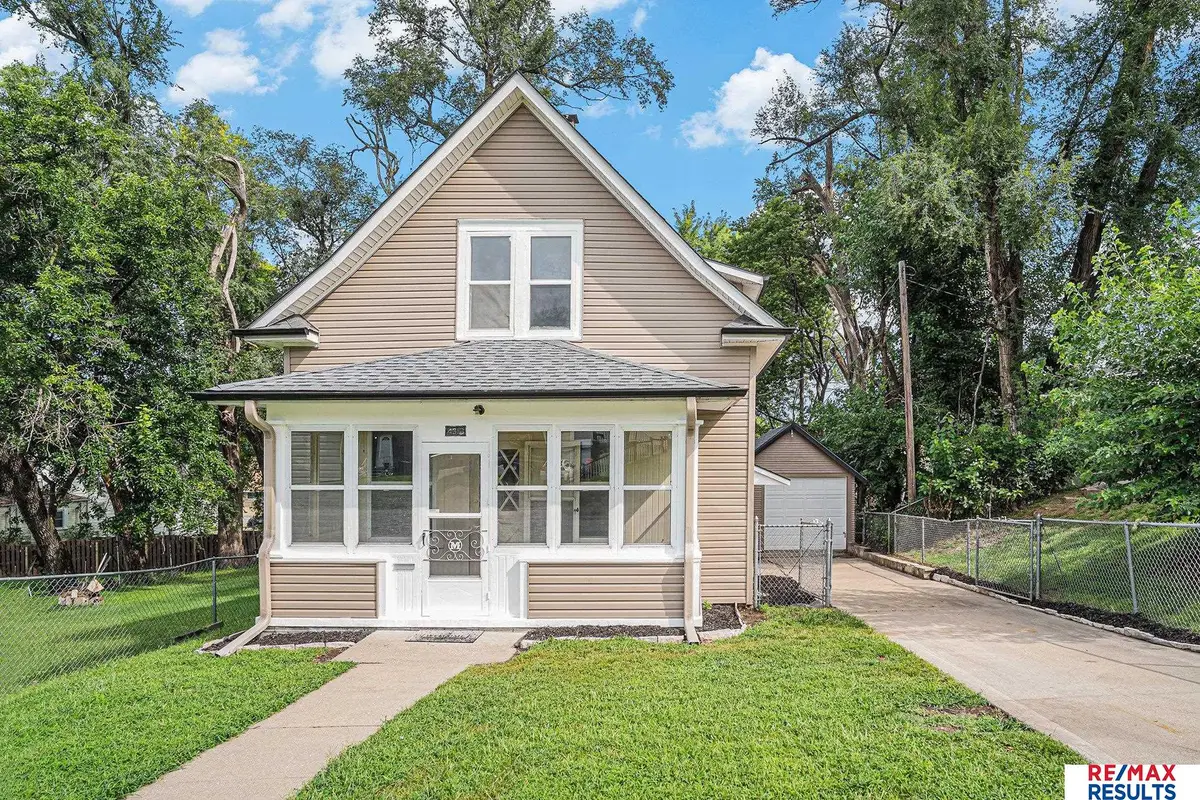
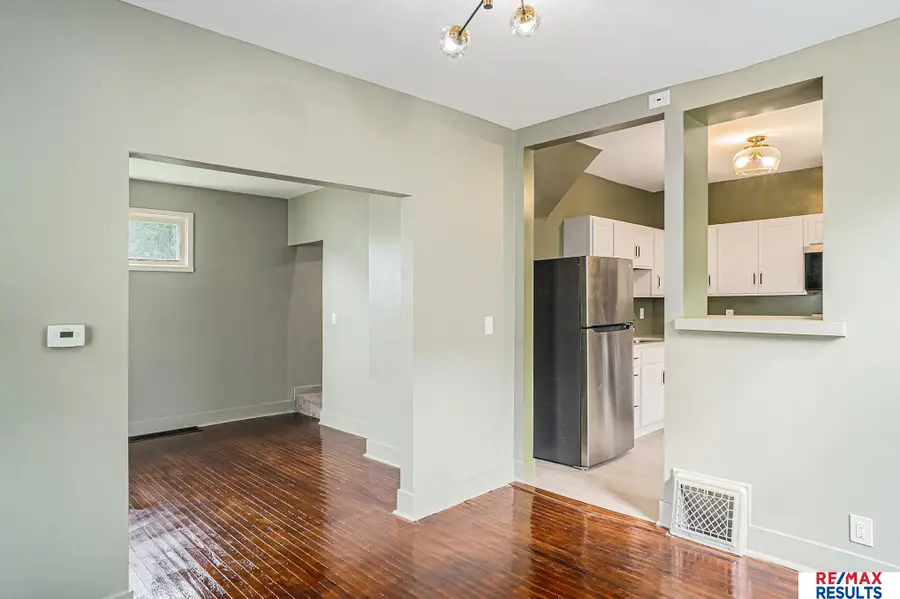
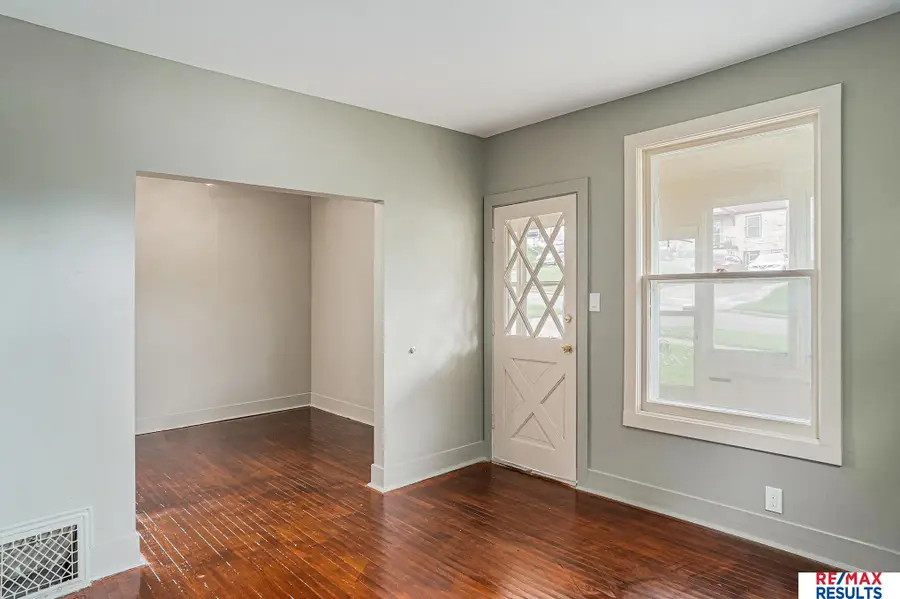
4312 Pratt Street,Omaha, NE 68111
$180,000
- 3 Beds
- 2 Baths
- 862 sq. ft.
- Single family
- Active
Listed by:mike lewis
Office:re/max results
MLS#:22523681
Source:NE_OABR
Price summary
- Price:$180,000
- Price per sq. ft.:$208.82
About this home
Charming and completely remodeled 1.5-story home with thoughtful updates throughout. This 3-bed, 2-bath perfectly blends modern style with timeless comfort. Inside the living and dining rooms you will find original hardwood floors, stunning light fixtures, fresh paint, and plenty of natural light. The fully renovated kitchen highlights new stainless steel appliances, quartz countertops, LTV flooring, and new cabinetry with ample space. The upper level features two large bedrooms detailed with double closets and a full bathroom. A third bedroom with a private half bath adds additional space for family or guests. Notable exterior updates include a new roof, siding, and gutters and downspouts. All this and an extended driveway with a large detached garage. Don't miss your chance to make this cozy gem your new home!
Contact an agent
Home facts
- Year built:1918
- Listing Id #:22523681
- Added:1 day(s) ago
- Updated:August 21, 2025 at 01:45 AM
Rooms and interior
- Bedrooms:3
- Total bathrooms:2
- Full bathrooms:1
- Half bathrooms:1
- Living area:862 sq. ft.
Heating and cooling
- Cooling:Central Air
- Heating:Forced Air
Structure and exterior
- Roof:Composition
- Year built:1918
- Building area:862 sq. ft.
- Lot area:0.09 Acres
Schools
- High school:North
- Middle school:Monroe
- Elementary school:Druid Hill
Utilities
- Water:Public
- Sewer:Public Sewer
Finances and disclosures
- Price:$180,000
- Price per sq. ft.:$208.82
- Tax amount:$1,122 (2024)
New listings near 4312 Pratt Street
- New
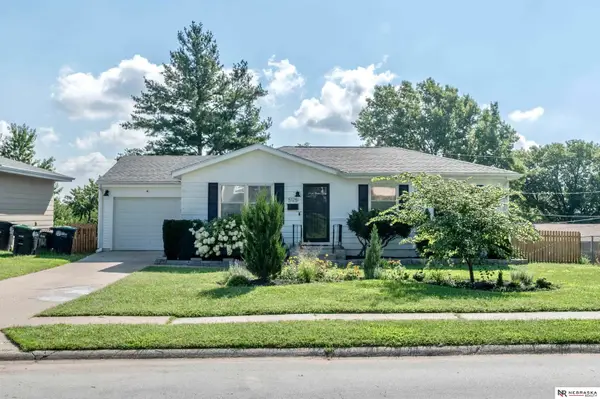 $228,000Active3 beds 2 baths1,556 sq. ft.
$228,000Active3 beds 2 baths1,556 sq. ft.5125 S 142nd Street, Omaha, NE 68137
MLS# 22523685Listed by: NEBRASKA REALTY - New
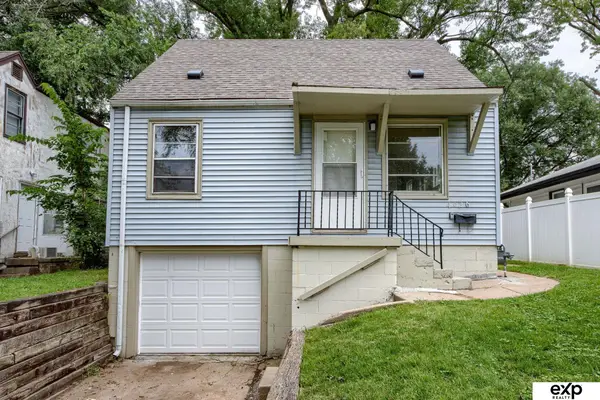 $159,900Active3 beds 1 baths909 sq. ft.
$159,900Active3 beds 1 baths909 sq. ft.4026 Curtis Avenue, Omaha, NE 68111
MLS# 22523668Listed by: EXP REALTY LLC - New
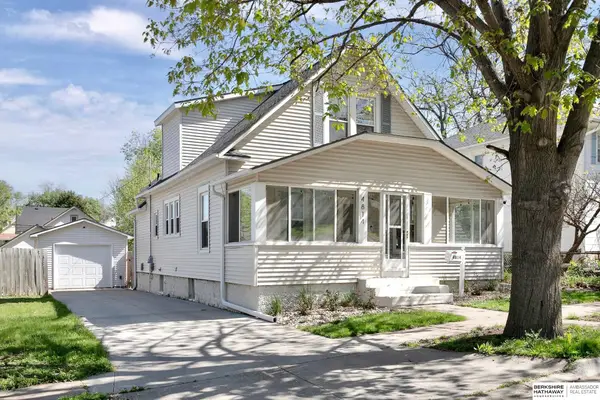 $280,000Active4 beds 2 baths2,150 sq. ft.
$280,000Active4 beds 2 baths2,150 sq. ft.4814 Poppleton Avenue, Omaha, NE 68106
MLS# 22523669Listed by: BHHS AMBASSADOR REAL ESTATE - New
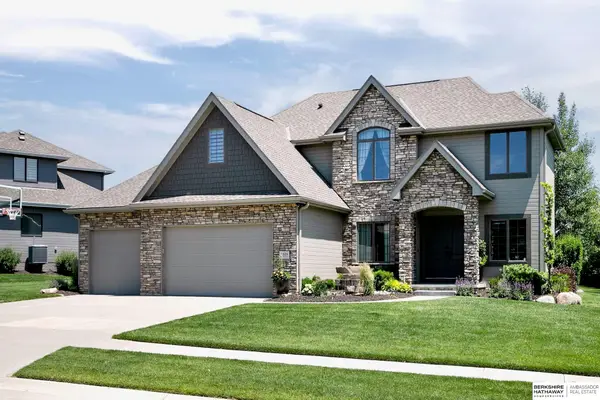 $825,000Active5 beds 5 baths4,204 sq. ft.
$825,000Active5 beds 5 baths4,204 sq. ft.1809 S 220th Avenue, Omaha, NE 68022
MLS# 22523673Listed by: BHHS AMBASSADOR REAL ESTATE - New
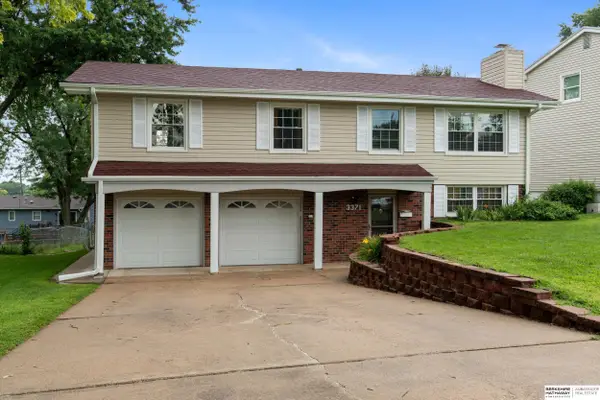 $299,900Active3 beds 2 baths1,698 sq. ft.
$299,900Active3 beds 2 baths1,698 sq. ft.3371 S 130th Street, Omaha, NE 68144
MLS# 22523676Listed by: BHHS AMBASSADOR REAL ESTATE - New
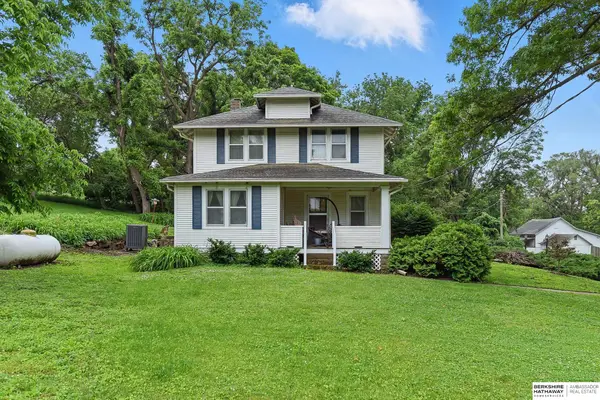 $1,100,000Active4 beds 4 baths3,696 sq. ft.
$1,100,000Active4 beds 4 baths3,696 sq. ft.11414 N 76 Plaza, Omaha, NE 68122
MLS# 22523677Listed by: BHHS AMBASSADOR REAL ESTATE - New
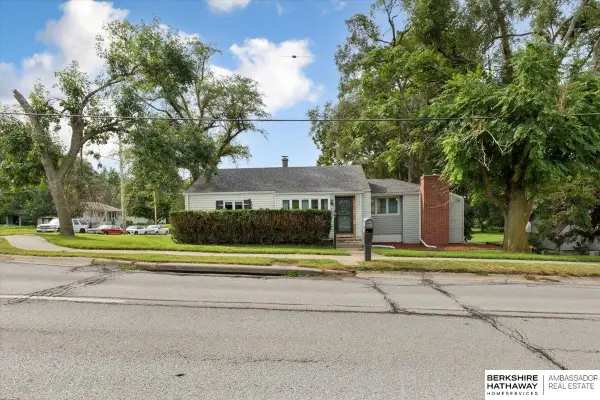 $280,000Active3 beds 2 baths1,800 sq. ft.
$280,000Active3 beds 2 baths1,800 sq. ft.7901 Maple Street, Omaha, NE 68134
MLS# 22523678Listed by: BHHS AMBASSADOR REAL ESTATE - New
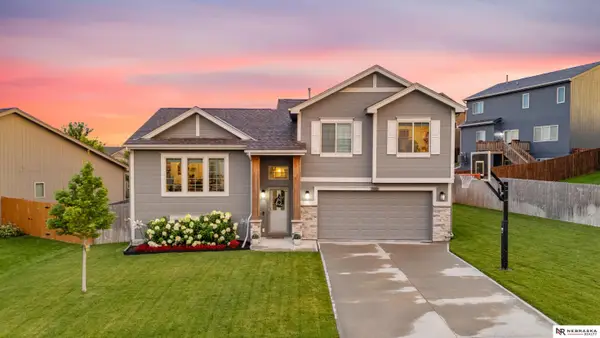 $364,900Active3 beds 2 baths2,115 sq. ft.
$364,900Active3 beds 2 baths2,115 sq. ft.7808 S 190 Avenue, Omaha, NE 68136
MLS# 22523680Listed by: NEBRASKA REALTY - Open Sat, 11am to 1pmNew
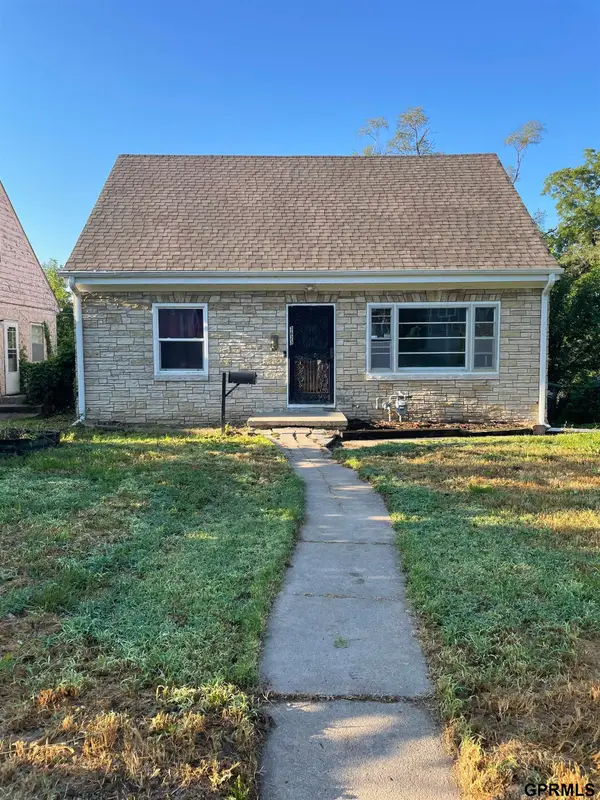 $170,000Active3 beds 2 baths1,458 sq. ft.
$170,000Active3 beds 2 baths1,458 sq. ft.3823 Corby Street, Omaha, NE 68111
MLS# 22512717Listed by: JEFFERS REALTY
