4315 California Street, Omaha, NE 68131
Local realty services provided by:Better Homes and Gardens Real Estate The Good Life Group
4315 California Street,Omaha, NE 68131
$250,000
- 2 Beds
- 2 Baths
- 1,604 sq. ft.
- Single family
- Active
Upcoming open houses
- Sat, Sep 0611:00 am - 01:00 pm
Listed by:kyle anderson
Office:liberty core real estate
MLS#:22525109
Source:NE_OABR
Price summary
- Price:$250,000
- Price per sq. ft.:$155.86
About this home
OPEN HOUSE Saturday, September 6th 11:00AM - 1:00PM. Remodeled 1.5 Story in Historic Cathedral Neighborhood. Relax in natural light of the fully finished porch, extra-large living room on the main floor or watch the game and grill burgers in your fully fenced backyard oasis under the gazebo covered patio. Renovated in 2021. Updated kitchen with soft close cabinets and stainless-steel appliances. Newer basement rec room w/ additional 3/4 bathroom equipped w/ heated floors. XL bedrooms w/ walk-in closets and clawfoot tub in renovated 2nd floor full bathroom. Private parking off alley and detached garage. Updated electrical 2012. Washer/Dryer included. Walking distance to Omaha's Castle and Cathedral Creative District. PRE-INSPECTED! Showings start Saturday 9/6.
Contact an agent
Home facts
- Year built:1920
- Listing ID #:22525109
- Added:1 day(s) ago
- Updated:September 04, 2025 at 07:43 PM
Rooms and interior
- Bedrooms:2
- Total bathrooms:2
- Full bathrooms:1
- Living area:1,604 sq. ft.
Heating and cooling
- Cooling:Central Air
- Heating:Forced Air
Structure and exterior
- Roof:Composition
- Year built:1920
- Building area:1,604 sq. ft.
- Lot area:0.14 Acres
Schools
- High school:Central
- Middle school:Lewis and Clark
- Elementary school:Gifford Park
Utilities
- Water:Public
- Sewer:Public Sewer
Finances and disclosures
- Price:$250,000
- Price per sq. ft.:$155.86
- Tax amount:$2,839 (2024)
New listings near 4315 California Street
- New
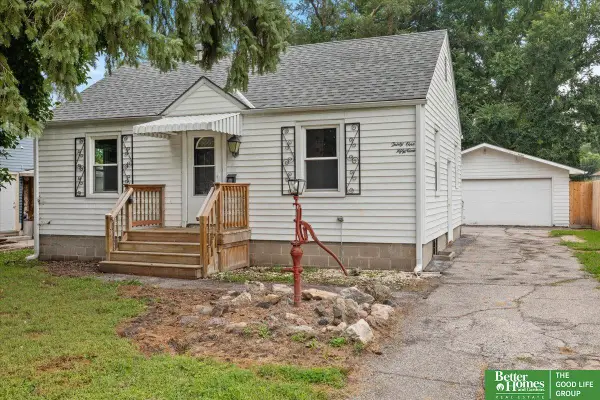 $140,000Active2 beds 1 baths744 sq. ft.
$140,000Active2 beds 1 baths744 sq. ft.3159 Paxton Boulevard, Omaha, NE 68111
MLS# 22525130Listed by: BETTER HOMES AND GARDENS R.E. - New
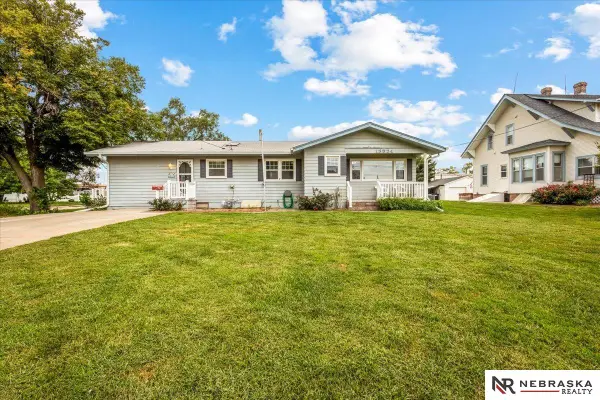 $275,000Active3 beds 4 baths2,077 sq. ft.
$275,000Active3 beds 4 baths2,077 sq. ft.13524 Andresen Street, Omaha, NE 68137
MLS# 22525133Listed by: NEBRASKA REALTY - New
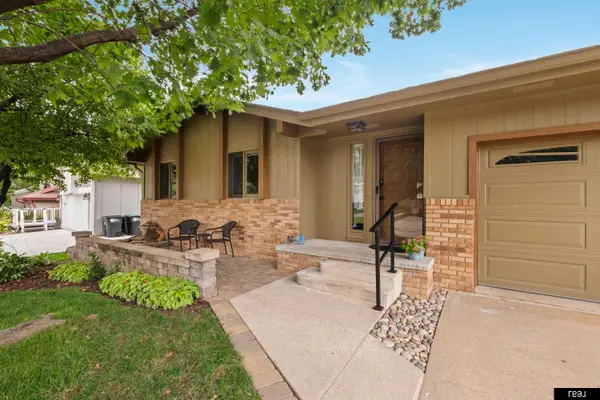 $309,000Active3 beds 2 baths1,674 sq. ft.
$309,000Active3 beds 2 baths1,674 sq. ft.5103 S 163rd Avenue, Omaha, NE 68135
MLS# 22525138Listed by: REAL BROKER NE, LLC - New
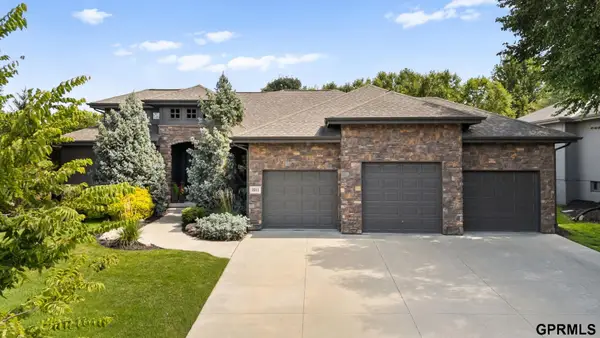 $850,000Active4 beds 3 baths3,274 sq. ft.
$850,000Active4 beds 3 baths3,274 sq. ft.3211 S 184th Terrace, Omaha, NE 68130
MLS# 22525139Listed by: MERAKI REALTY GROUP - New
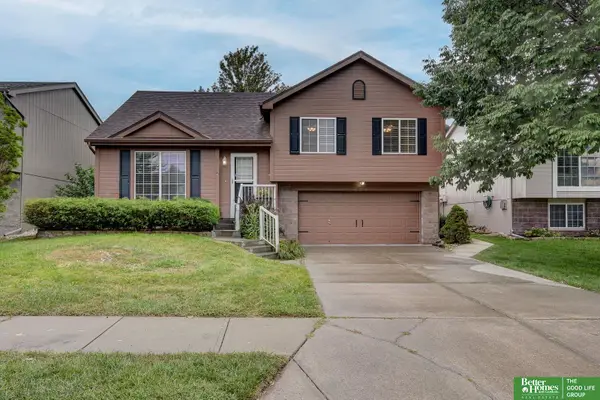 $290,000Active3 beds 2 baths1,619 sq. ft.
$290,000Active3 beds 2 baths1,619 sq. ft.18711 Borman Street, Omaha, NE 68135
MLS# 22525115Listed by: BETTER HOMES AND GARDENS R.E. - New
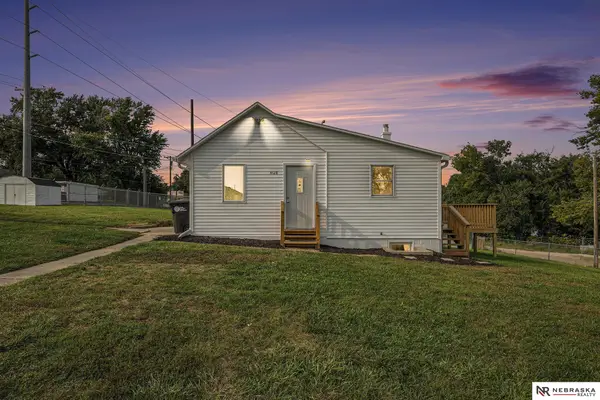 $195,000Active3 beds 1 baths1,242 sq. ft.
$195,000Active3 beds 1 baths1,242 sq. ft.4128 S 35th Street, Omaha, NE 68107
MLS# 22525125Listed by: NEBRASKA REALTY - New
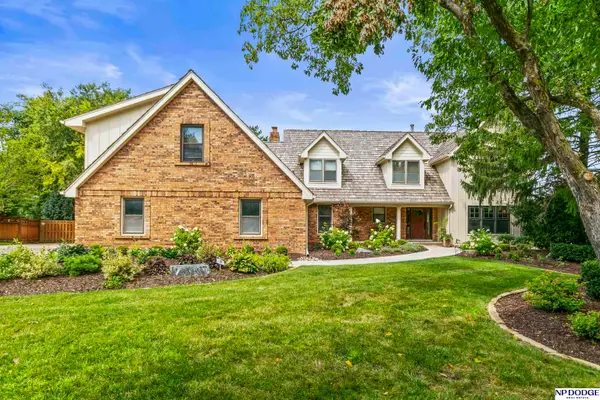 $1,290,000Active4 beds 5 baths5,556 sq. ft.
$1,290,000Active4 beds 5 baths5,556 sq. ft.9826 Harney Parkway N, Omaha, NE 68114
MLS# 22525106Listed by: NP DODGE RE SALES INC 86DODGE - New
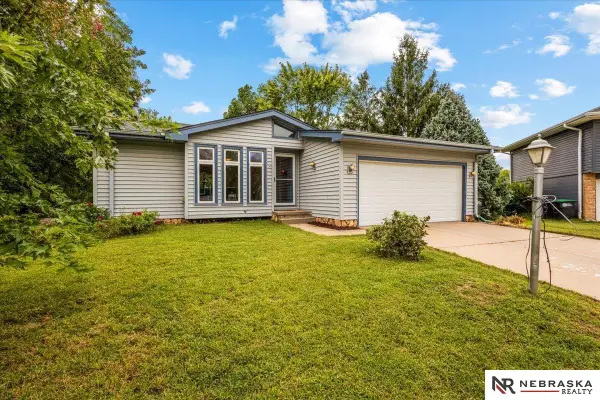 $275,000Active4 beds 3 baths2,008 sq. ft.
$275,000Active4 beds 3 baths2,008 sq. ft.5912 North 108th Avenue Circle, Omaha, NE 68164
MLS# 22525112Listed by: NEBRASKA REALTY - Open Sun, 12 to 2pmNew
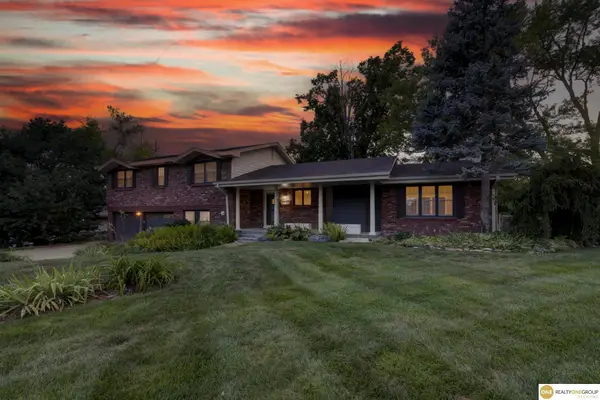 $625,000Active4 beds 3 baths3,005 sq. ft.
$625,000Active4 beds 3 baths3,005 sq. ft.1858 S 93rd Street, Omaha, NE 68124
MLS# 22525113Listed by: REALTY ONE GROUP STERLING
