18711 Borman Street, Omaha, NE 68135
Local realty services provided by:Better Homes and Gardens Real Estate The Good Life Group
18711 Borman Street,Omaha, NE 68135
$290,000
- 3 Beds
- 2 Baths
- 1,619 sq. ft.
- Single family
- Active
Listed by:
- Benjamin Smail(402) 660 - 1174Better Homes and Gardens Real Estate The Good Life Group
MLS#:22525115
Source:NE_OABR
Price summary
- Price:$290,000
- Price per sq. ft.:$179.12
About this home
Step inside this larger-than-average multi-level home and enjoy a layout designed for both comfort and versatility. A unique rear addition creates extra living space—perfect as a formal dining room, cozy sitting area, or sunroom retreat. Don’t miss the extra storage space underneath! The fully fenced backyard features a privacy fence plus interior fencing, ideal for pets or a dedicated garden space. Indoors, vaulted ceilings and an open-concept design give the main level a light and airy feel. The living room, complete with large windows and a gas fireplace, flows seamlessly into the spacious kitchen, which offers stainless steel appliances and clever storage above the peninsula. The primary bedroom impresses with soaring 9-foot ceilings, a private ¾ bath, and walk-in closet. All bedrooms include ceiling fans. A second generous living room in the basement—with a full daylight window. Laundry room is equipped with cabinetry, folding counter, and utility sink. Pre-inspected!
Contact an agent
Home facts
- Year built:2006
- Listing ID #:22525115
- Added:1 day(s) ago
- Updated:September 04, 2025 at 07:43 PM
Rooms and interior
- Bedrooms:3
- Total bathrooms:2
- Full bathrooms:1
- Living area:1,619 sq. ft.
Heating and cooling
- Cooling:Central Air
- Heating:Forced Air
Structure and exterior
- Roof:Composition
- Year built:2006
- Building area:1,619 sq. ft.
- Lot area:0.12 Acres
Schools
- High school:Millard West
- Middle school:Beadle
- Elementary school:Ronald Reagan
Utilities
- Water:Public
- Sewer:Public Sewer
Finances and disclosures
- Price:$290,000
- Price per sq. ft.:$179.12
- Tax amount:$4,426 (2024)
New listings near 18711 Borman Street
- New
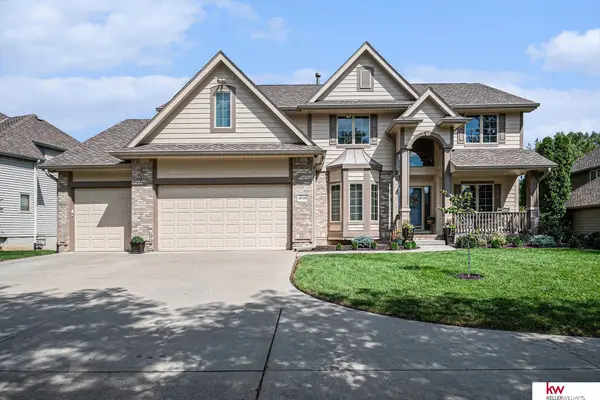 $675,000Active4 beds 5 baths4,552 sq. ft.
$675,000Active4 beds 5 baths4,552 sq. ft.16530 Douglas Circle, Omaha, NE 68118
MLS# 22525191Listed by: KELLER WILLIAMS GREATER OMAHA - New
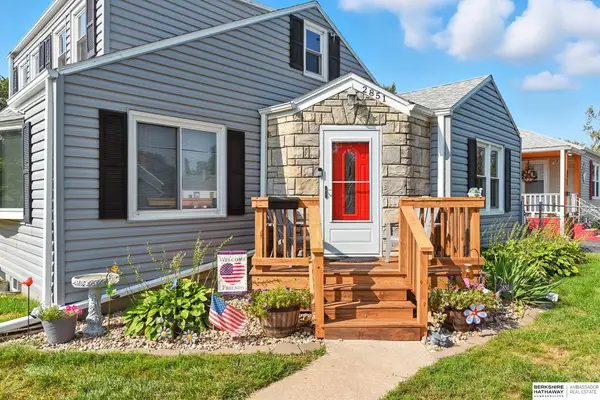 $230,000Active3 beds 2 baths1,904 sq. ft.
$230,000Active3 beds 2 baths1,904 sq. ft.2851 Sharon Drive, Omaha, NE 68112
MLS# 22525179Listed by: BHHS AMBASSADOR REAL ESTATE - New
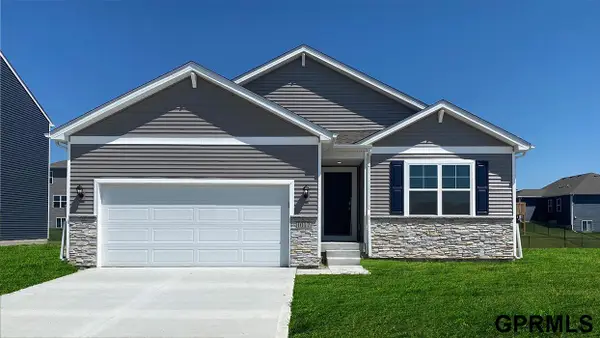 $339,990Active3 beds 2 baths1,498 sq. ft.
$339,990Active3 beds 2 baths1,498 sq. ft.13521 Whitmore Street, Omaha, NE 68142
MLS# 22525186Listed by: DRH REALTY NEBRASKA LLC - New
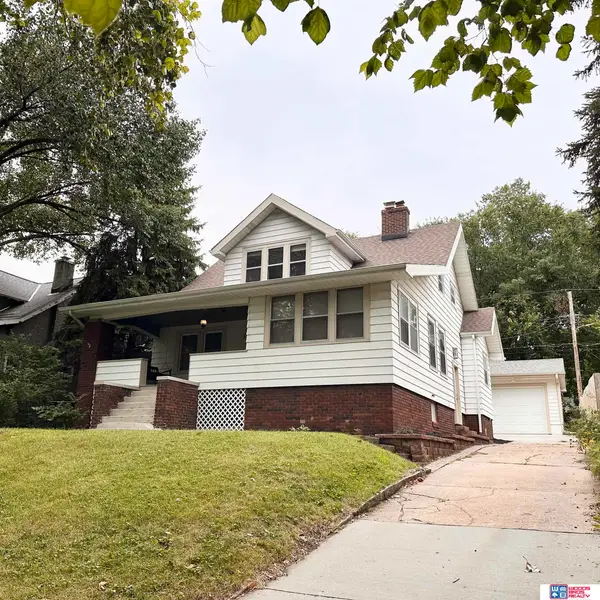 $305,000Active4 beds 2 baths2,082 sq. ft.
$305,000Active4 beds 2 baths2,082 sq. ft.3034 Lincoln Boulevard, Omaha, NE 68131
MLS# 22525161Listed by: WOODS BROS REALTY - Open Sun, 1 to 3pmNew
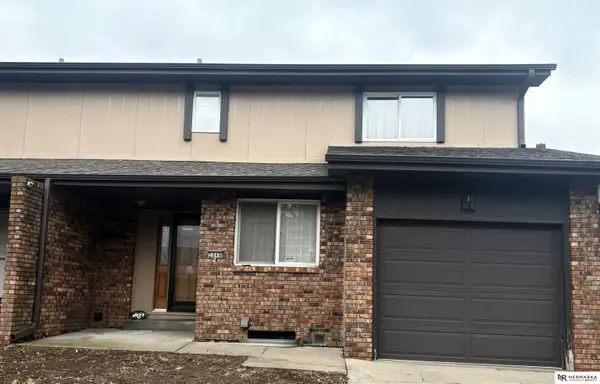 $240,000Active3 beds 4 baths2,212 sq. ft.
$240,000Active3 beds 4 baths2,212 sq. ft.2846 S 162nd Plaza, Omaha, NE 68130
MLS# 22525162Listed by: NEBRASKA REALTY - New
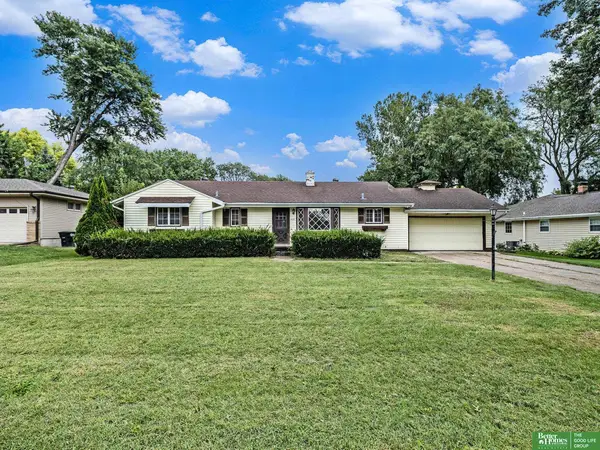 $240,000Active3 beds 1 baths1,270 sq. ft.
$240,000Active3 beds 1 baths1,270 sq. ft.2605 S 87 Avenue, Omaha, NE 68114
MLS# 22525166Listed by: BETTER HOMES AND GARDENS R.E. - New
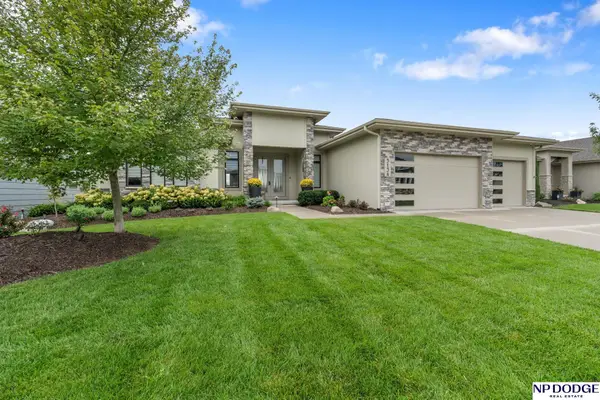 $995,000Active5 beds 5 baths3,867 sq. ft.
$995,000Active5 beds 5 baths3,867 sq. ft.3134 N 178th Street, Omaha, NE 68116
MLS# 22525167Listed by: NP DODGE RE SALES INC 86DODGE - New
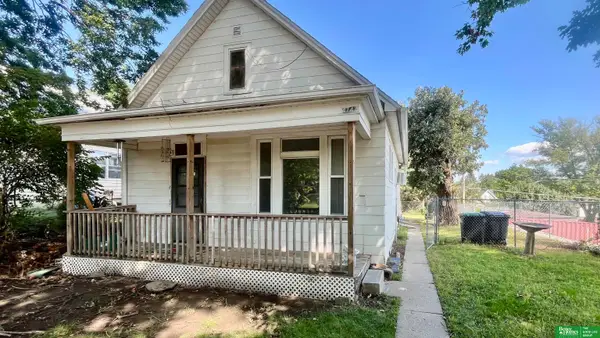 $89,000Active2 beds 1 baths868 sq. ft.
$89,000Active2 beds 1 baths868 sq. ft.4747 S 17th Street, Omaha, NE 68110
MLS# 22525168Listed by: BETTER HOMES AND GARDENS R.E. - New
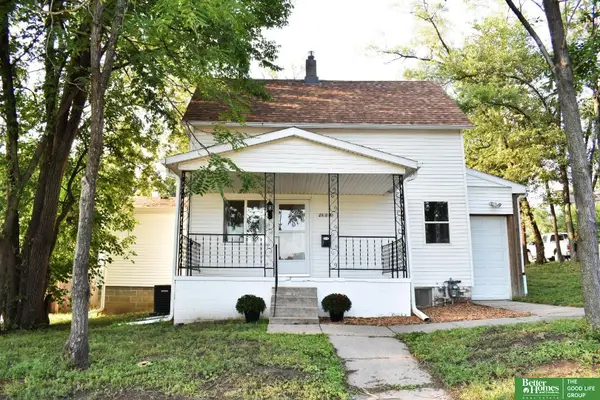 $275,000Active3 beds 2 baths1,538 sq. ft.
$275,000Active3 beds 2 baths1,538 sq. ft.1504 Harrison Street, Omaha, NE 68147
MLS# 22525169Listed by: BETTER HOMES AND GARDENS R.E. - New
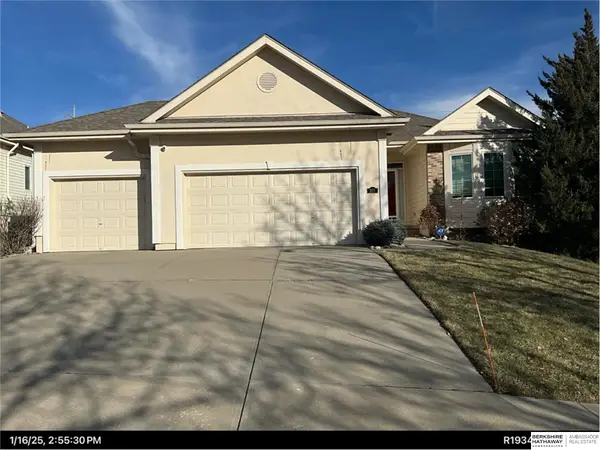 $400,000Active3 beds 3 baths2,475 sq. ft.
$400,000Active3 beds 3 baths2,475 sq. ft.321 S 169th Circle, Omaha, NE 68118
MLS# 22525173Listed by: BHHS AMBASSADOR REAL ESTATE
