4340 Miami Street, Omaha, NE 68104
Local realty services provided by:Better Homes and Gardens Real Estate The Good Life Group
4340 Miami Street,Omaha, NE 68104
$229,500
- 4 Beds
- 2 Baths
- 2,008 sq. ft.
- Single family
- Active
Listed by:nathan moseley
Office:np dodge re sales inc 86dodge
MLS#:22521945
Source:NE_OABR
Price summary
- Price:$229,500
- Price per sq. ft.:$114.29
About this home
So much house for the price! Updated and move-in ready, this south-facing home is filled with the right blend of updates and original charm. This huge 4 bed, 2 bath, 2.5 story has over 2000 finished sq ft to spread out with room to add additional space in the unfinished 3rd floor. Beautiful hardwood floors throughout the house. The main floor has a large living room, dining room and updated kitchen with quartz counters, newer appliances and tile floor. Upstairs you will find all four large bedrooms and access to the third floor that could be an additional bedroom area or loft space. The front yard is a gardeners paradise with plenty of sun for all your plants. Many big ticket updates have been done: A/C (2023), gutters (2024), electrical, paint, bathrooms. The backyard is fully fenced with a huge deck and quaint shaded patio area. The three season front porch is the perfect spot to enjoy your morning coffee. Private off street parking off the back alley. Washer and dryer stay. AMA.
Contact an agent
Home facts
- Year built:1912
- Listing ID #:22521945
- Added:119 day(s) ago
- Updated:September 18, 2025 at 04:04 PM
Rooms and interior
- Bedrooms:4
- Total bathrooms:2
- Full bathrooms:1
- Half bathrooms:1
- Living area:2,008 sq. ft.
Heating and cooling
- Cooling:Central Air
- Heating:Forced Air
Structure and exterior
- Roof:Composition
- Year built:1912
- Building area:2,008 sq. ft.
- Lot area:0.13 Acres
Schools
- High school:Benson
- Middle school:Monroe
- Elementary school:King
Utilities
- Water:Public
- Sewer:Public Sewer
Finances and disclosures
- Price:$229,500
- Price per sq. ft.:$114.29
- Tax amount:$2,592 (2024)
New listings near 4340 Miami Street
- New
 $575,000Active5 beds 4 baths3,486 sq. ft.
$575,000Active5 beds 4 baths3,486 sq. ft.17637 Monroe Street, Omaha, NE 68135
MLS# 22525274Listed by: BHHS AMBASSADOR REAL ESTATE - New
 $689,900Active5 beds 4 baths2,982 sq. ft.
$689,900Active5 beds 4 baths2,982 sq. ft.691 J E George Boulevard, Omaha, NE 68132
MLS# 22527420Listed by: BHHS AMBASSADOR REAL ESTATE - New
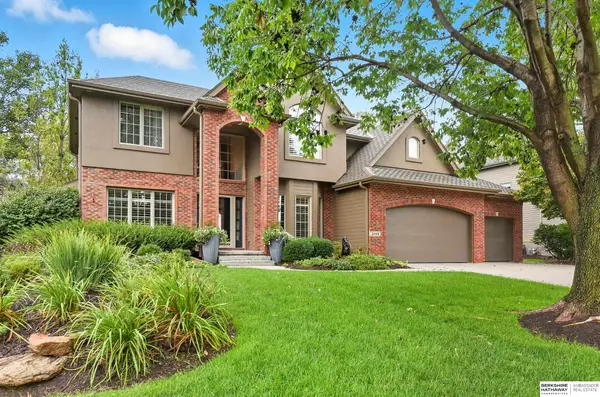 $715,000Active4 beds 5 baths4,296 sq. ft.
$715,000Active4 beds 5 baths4,296 sq. ft.2448 S 191st Circle, Omaha, NE 68130
MLS# 22527421Listed by: BHHS AMBASSADOR REAL ESTATE - Open Sat, 11am to 1pmNew
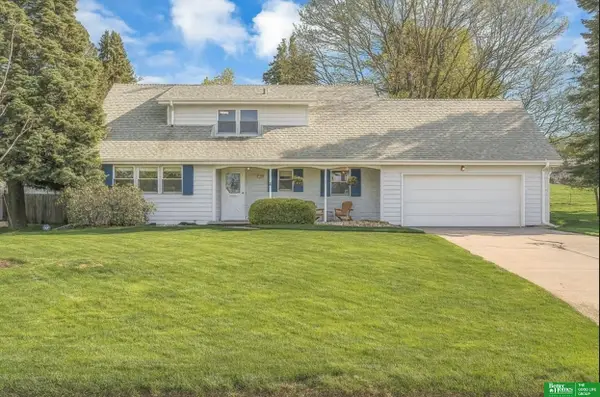 Listed by BHGRE$449,900Active5 beds 4 baths3,326 sq. ft.
Listed by BHGRE$449,900Active5 beds 4 baths3,326 sq. ft.12079 Westover Road, Omaha, NE 68154
MLS# 22527422Listed by: BETTER HOMES AND GARDENS R.E. - New
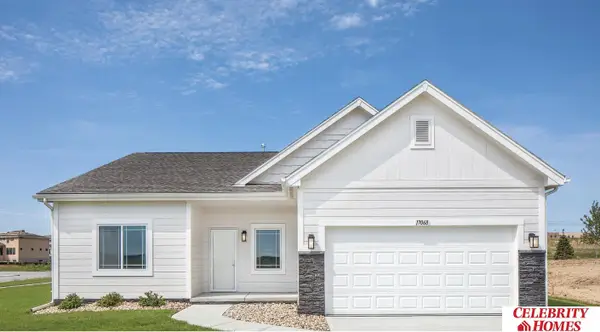 $308,900Active2 beds 2 baths1,421 sq. ft.
$308,900Active2 beds 2 baths1,421 sq. ft.8162 N 113 Avenue, Omaha, NE 68142
MLS# 22527424Listed by: CELEBRITY HOMES INC - New
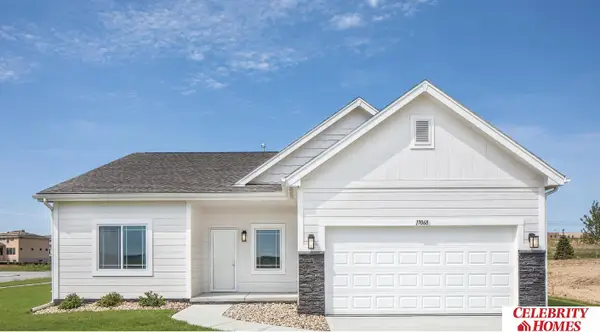 $308,900Active2 beds 2 baths1,421 sq. ft.
$308,900Active2 beds 2 baths1,421 sq. ft.8166 N 113 Avenue, Omaha, NE 68142
MLS# 22527425Listed by: CELEBRITY HOMES INC - New
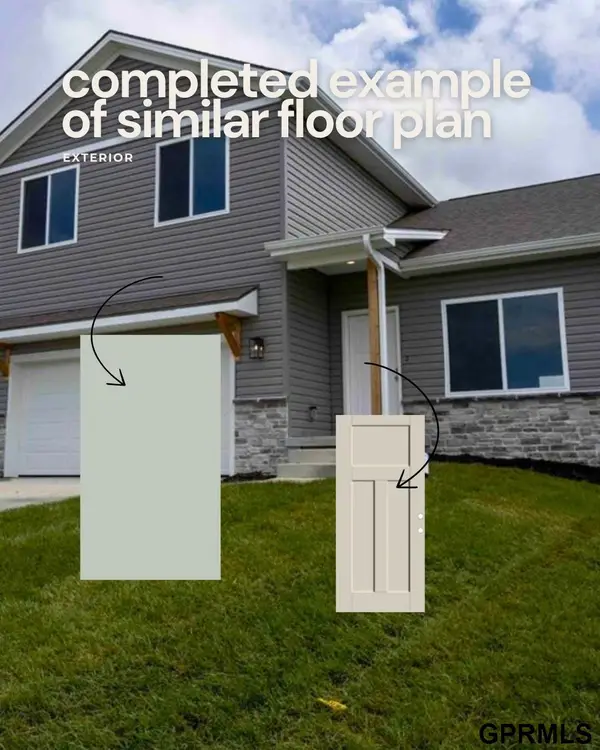 $390,000Active5 beds 4 baths2,619 sq. ft.
$390,000Active5 beds 4 baths2,619 sq. ft.7934 N 93 Street, Omaha, NE 68122
MLS# 22527430Listed by: TOAST REAL ESTATE - New
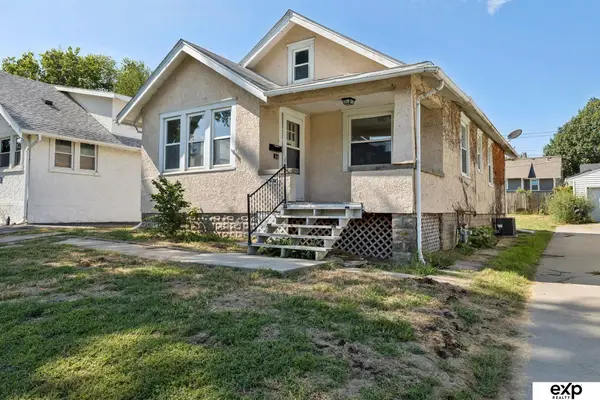 $169,000Active3 beds 1 baths1,147 sq. ft.
$169,000Active3 beds 1 baths1,147 sq. ft.2940 Fontenelle Boulevard, Omaha, NE 68104
MLS# 22527435Listed by: EXP REALTY LLC - New
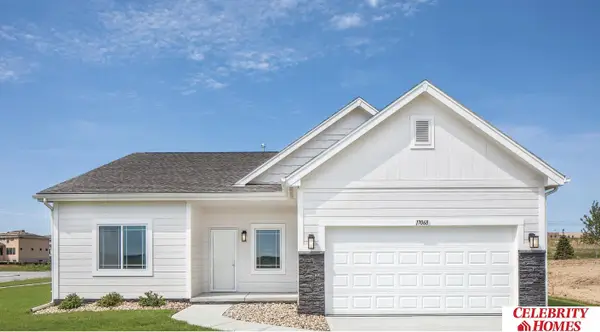 $324,900Active2 beds 2 baths1,421 sq. ft.
$324,900Active2 beds 2 baths1,421 sq. ft.6303 N 168 Avenue, Omaha, NE 68116
MLS# 22527436Listed by: CELEBRITY HOMES INC - New
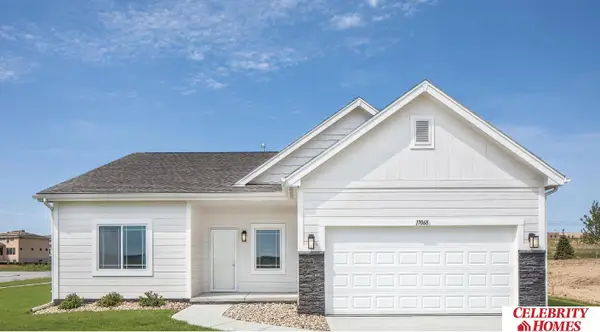 $324,900Active2 beds 2 baths1,421 sq. ft.
$324,900Active2 beds 2 baths1,421 sq. ft.16851 Curtis Avenue, Omaha, NE 68116
MLS# 22527437Listed by: CELEBRITY HOMES INC
