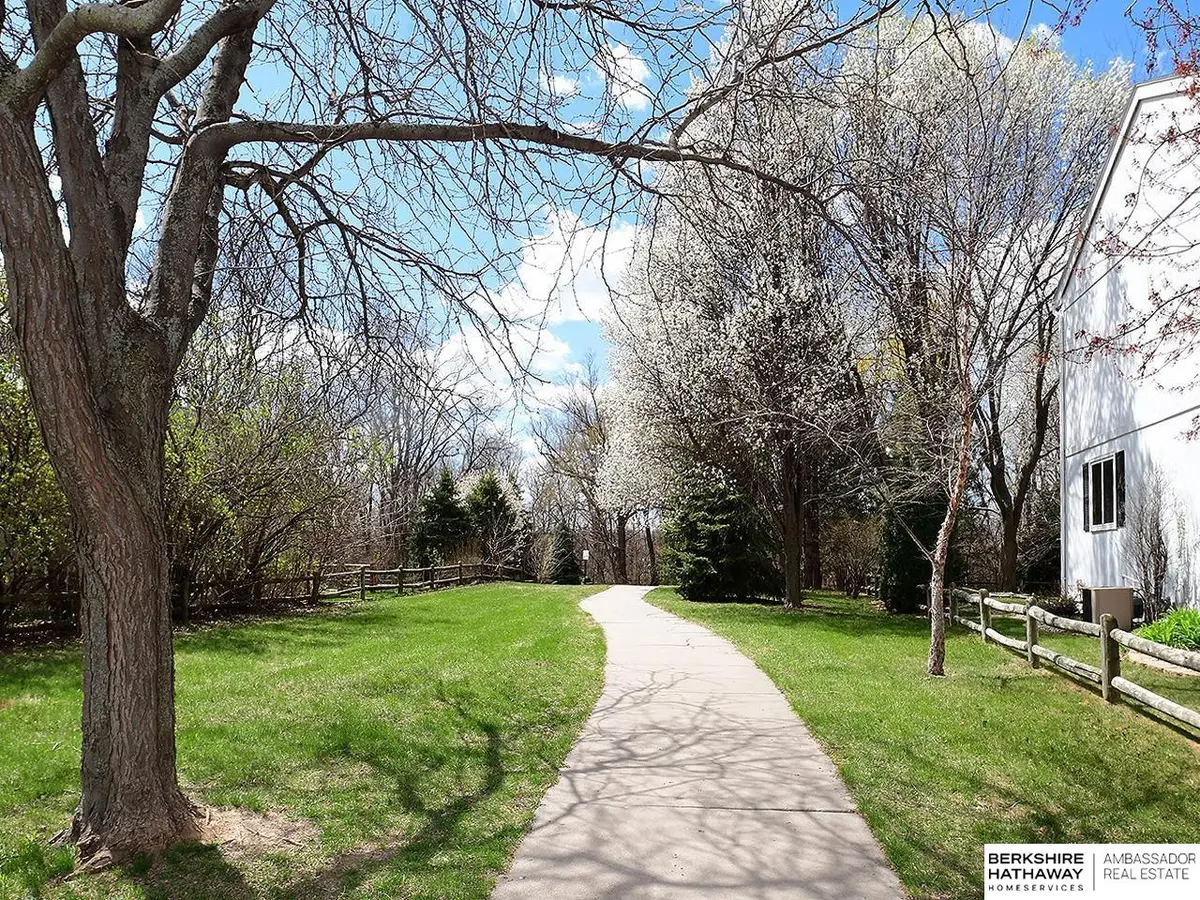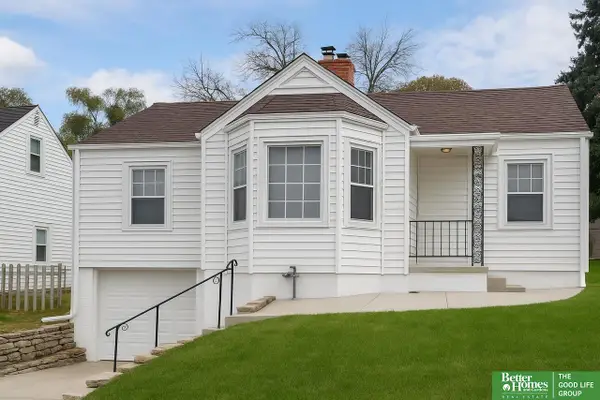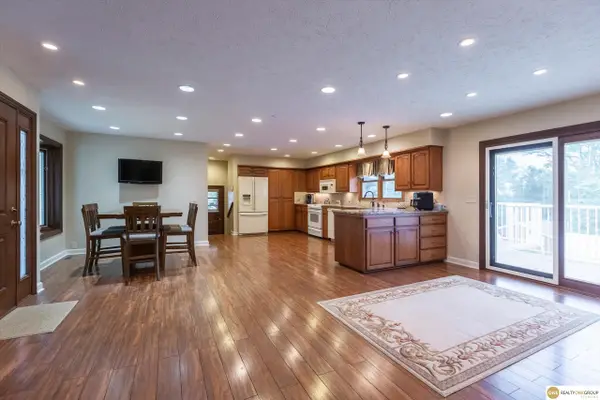4402 North Branch Drive, Omaha, NE 68116
Local realty services provided by:Better Homes and Gardens Real Estate The Good Life Group



4402 North Branch Drive,Omaha, NE 68116
$379,000
- 3 Beds
- 4 Baths
- 3,013 sq. ft.
- Single family
- Pending
Listed by:lisa hubschman
Office:bhhs ambassador real estate
MLS#:22515780
Source:NE_OABR
Price summary
- Price:$379,000
- Price per sq. ft.:$125.79
- Monthly HOA dues:$6.25
About this home
Contract Pending Experience refined living in this elegantly updated 3 bed, 4 bath two-story home backing to scenic walking trails! Enjoy a stunning 2024 kitchen remodel featuring rich hardwood flooring, custom soft-close cabinets, quartz countertops, farmhouse sink & a new stove & dishwasher. Additionally you will find fresh paint and new carpet throughout plus an updated powder room with quartz countertops & custom cabinetry. The stunning 3-season sunroom is flooded with natural light, creating a bright and airy retreat. Expansive windows bring the outdoors in, while ceramic tile flooring adds durability and style. A ceiling fan enhances comfort, making this the ideal space to unwind, dine, or entertain surrounded by nature. The primary suite features a vaulted ceiling, walk-in closet and full bath featuring double sinks and a ceramic tile shower. The finished lower level offers a rec room, bar area and an updated 3/4 bath with tile flooring and shower.
Contact an agent
Home facts
- Year built:1996
- Listing Id #:22515780
- Added:125 day(s) ago
- Updated:August 10, 2025 at 07:23 AM
Rooms and interior
- Bedrooms:3
- Total bathrooms:4
- Full bathrooms:2
- Half bathrooms:1
- Living area:3,013 sq. ft.
Heating and cooling
- Cooling:Central Air
- Heating:Forced Air
Structure and exterior
- Roof:Composition
- Year built:1996
- Building area:3,013 sq. ft.
- Lot area:0.17 Acres
Schools
- High school:Burke
- Middle school:Buffett
- Elementary school:Standing Bear
Utilities
- Water:Public, Rural Water
Finances and disclosures
- Price:$379,000
- Price per sq. ft.:$125.79
- Tax amount:$5,645 (2024)
New listings near 4402 North Branch Drive
- New
 $230,000Active2 beds 2 baths1,111 sq. ft.
$230,000Active2 beds 2 baths1,111 sq. ft.6336 William Street, Omaha, NE 68106
MLS# 22523084Listed by: BETTER HOMES AND GARDENS R.E. - New
 $590,000Active3 beds 3 baths3,029 sq. ft.
$590,000Active3 beds 3 baths3,029 sq. ft.10919 N 69 Street, Omaha, NE 68152-1433
MLS# 22523085Listed by: REALTY ONE GROUP STERLING - New
 $711,000Active4 beds 5 baths5,499 sq. ft.
$711,000Active4 beds 5 baths5,499 sq. ft.3430 S 161st Circle, Omaha, NE 68130
MLS# 22522629Listed by: BHHS AMBASSADOR REAL ESTATE - Open Sun, 1 to 3pmNew
 $850,000Active5 beds 6 baths5,156 sq. ft.
$850,000Active5 beds 6 baths5,156 sq. ft.1901 S 182nd Circle, Omaha, NE 68130
MLS# 22523076Listed by: EVOLVE REALTY - New
 $309,000Active3 beds 2 baths1,460 sq. ft.
$309,000Active3 beds 2 baths1,460 sq. ft.19467 Gail Avenue, Omaha, NE 68135
MLS# 22523077Listed by: BHHS AMBASSADOR REAL ESTATE - New
 $222,222Active4 beds 2 baths1,870 sq. ft.
$222,222Active4 beds 2 baths1,870 sq. ft.611 N 48th Street, Omaha, NE 68132
MLS# 22523060Listed by: REAL BROKER NE, LLC - New
 $265,000Active3 beds 2 baths1,546 sq. ft.
$265,000Active3 beds 2 baths1,546 sq. ft.8717 C Street, Omaha, NE 68124
MLS# 22523063Listed by: MERAKI REALTY GROUP - Open Sat, 11am to 1pmNew
 $265,000Active3 beds 2 baths1,310 sq. ft.
$265,000Active3 beds 2 baths1,310 sq. ft.6356 S 137th Street, Omaha, NE 68137
MLS# 22523068Listed by: BHHS AMBASSADOR REAL ESTATE - New
 $750,000Active4 beds 4 baths4,007 sq. ft.
$750,000Active4 beds 4 baths4,007 sq. ft.13407 Seward Street, Omaha, NE 68154
MLS# 22523067Listed by: LIBERTY CORE REAL ESTATE - New
 $750,000Active3 beds 4 baths1,987 sq. ft.
$750,000Active3 beds 4 baths1,987 sq. ft.1147 Leavenworth Street, Omaha, NE 68102
MLS# 22523069Listed by: BHHS AMBASSADOR REAL ESTATE
