4410 North Branch Drive, Omaha, NE 68116
Local realty services provided by:Better Homes and Gardens Real Estate The Good Life Group
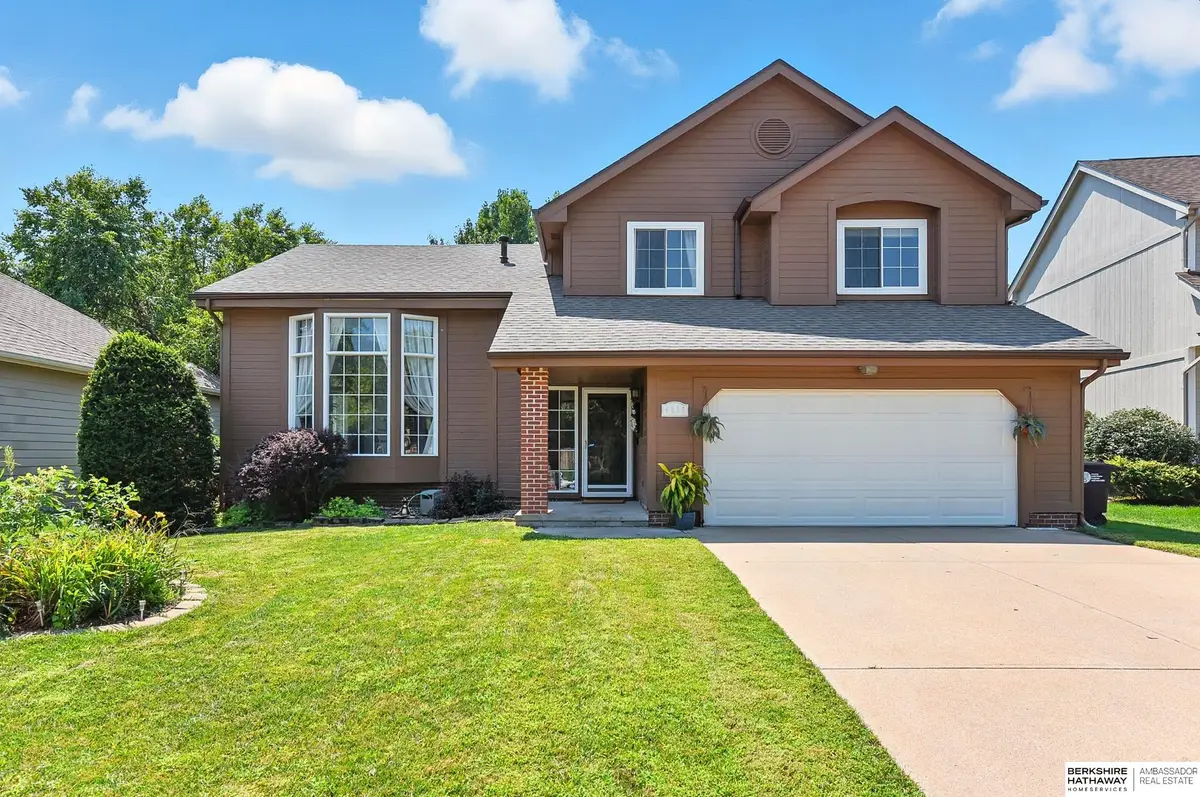
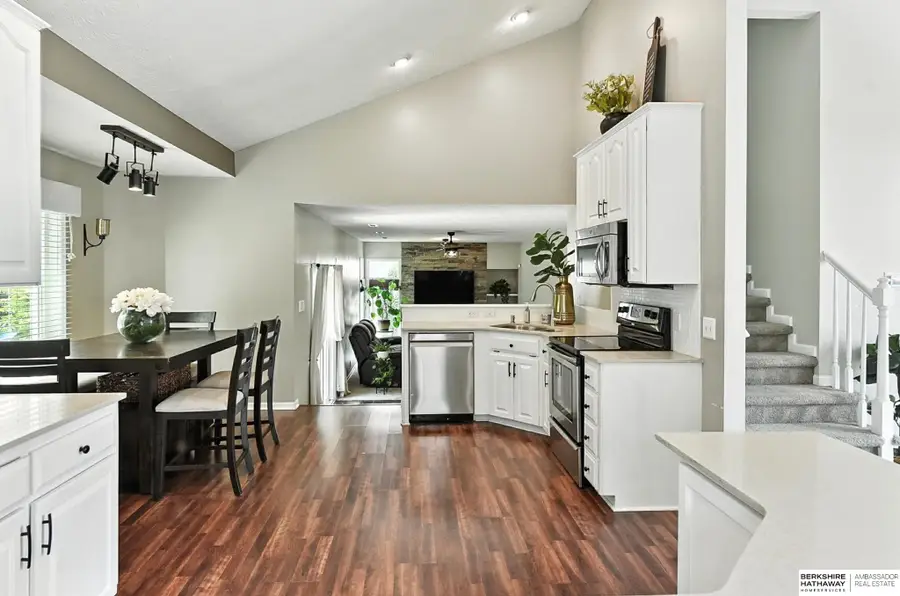
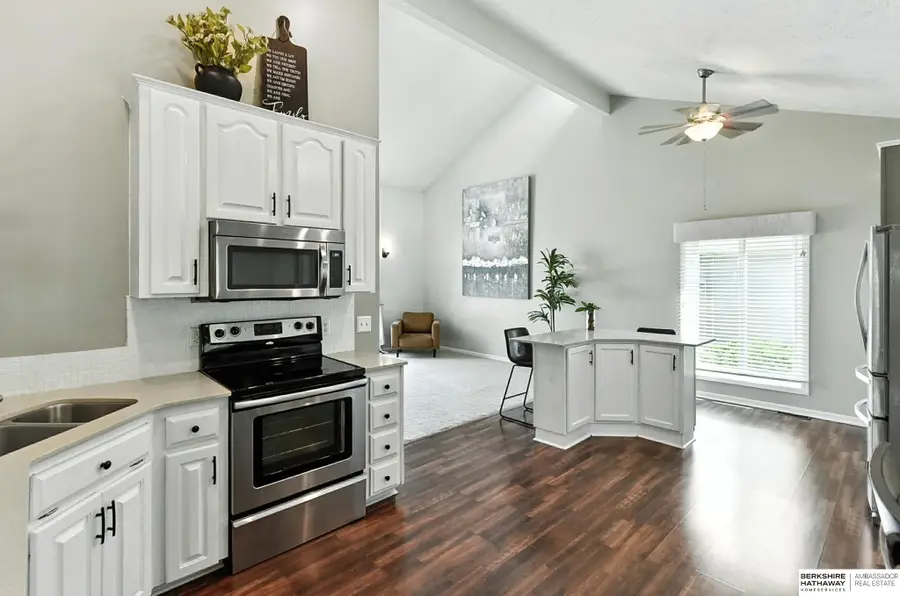
4410 North Branch Drive,Omaha, NE 68116
$339,000
- 3 Beds
- 3 Baths
- 2,107 sq. ft.
- Single family
- Active
Upcoming open houses
- Sun, Aug 1701:00 pm - 02:30 pm
Listed by:denise poppen
Office:bhhs ambassador real estate
MLS#:22522553
Source:NE_OABR
Price summary
- Price:$339,000
- Price per sq. ft.:$160.89
- Monthly HOA dues:$5.83
About this home
Open plan with vaulted kitchen open to Living & family rooms. Kitchen features island w/seating, dining area, new dishwasher '24, solid surface counters, wood laminate floor, ceiling fan, & pantry. Family room w/gas convert floor-to-ceiling stone fireplace, new ceiling fan'24 & built-in shelving. Vaulted living room, tiled entryway, ½ bath w/tiled floor. 2nd floor features laundry w/built-in shelves/cabinets & drying rack, washer & dryer stay, all bedrooms w/new ceiling fans '24. Large primary suite w/coffered ceiling, walk-in closet, vaulted ¾ bath w/double sink. Bed 2 w/chair rail & built-in shelves, Full bath w/new skylight '24. Finished lower-level features large family room w/built-in shelves, large storage room, sump pump & radon system. New roof, gutters & spouts'24, Newer windows, Furnace & A/C '18, Ring doorbell, garage keypad, Treed fenced yard, Patio, Sprinkler system, yard drainage system, Trampoline & play fort stay! Backs to walking trail, walk to restaurants/shopping.
Contact an agent
Home facts
- Year built:1996
- Listing Id #:22522553
- Added:5 day(s) ago
- Updated:August 14, 2025 at 10:07 AM
Rooms and interior
- Bedrooms:3
- Total bathrooms:3
- Full bathrooms:1
- Half bathrooms:1
- Living area:2,107 sq. ft.
Heating and cooling
- Cooling:Central Air
- Heating:Forced Air
Structure and exterior
- Roof:Composition
- Year built:1996
- Building area:2,107 sq. ft.
- Lot area:0.18 Acres
Schools
- High school:Burke
- Middle school:Buffett
- Elementary school:Standing Bear
Utilities
- Water:Public
- Sewer:Public Sewer
Finances and disclosures
- Price:$339,000
- Price per sq. ft.:$160.89
- Tax amount:$4,669 (2024)
New listings near 4410 North Branch Drive
- New
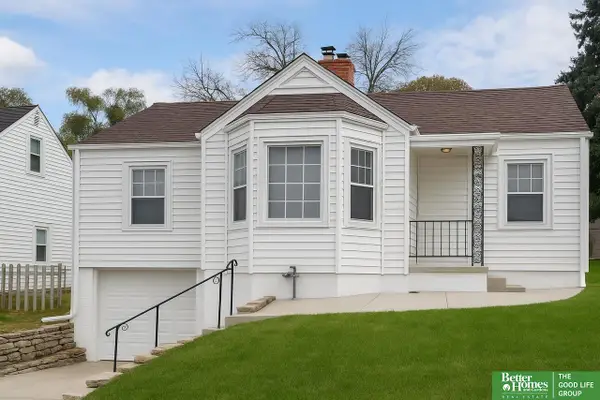 $230,000Active2 beds 2 baths1,111 sq. ft.
$230,000Active2 beds 2 baths1,111 sq. ft.6336 William Street, Omaha, NE 68106
MLS# 22523084Listed by: BETTER HOMES AND GARDENS R.E. - New
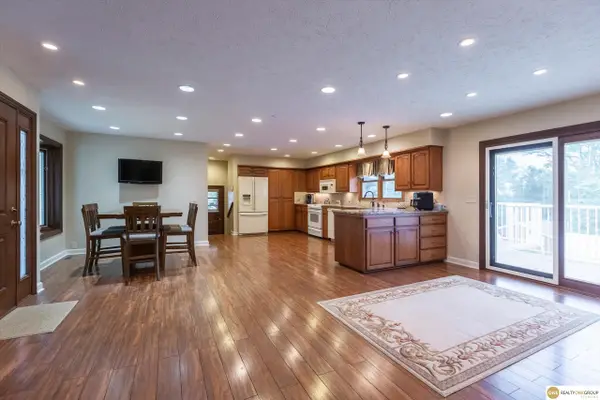 $590,000Active3 beds 3 baths3,029 sq. ft.
$590,000Active3 beds 3 baths3,029 sq. ft.10919 N 69 Street, Omaha, NE 68152-1433
MLS# 22523085Listed by: REALTY ONE GROUP STERLING - New
 $711,000Active4 beds 5 baths5,499 sq. ft.
$711,000Active4 beds 5 baths5,499 sq. ft.3430 S 161st Circle, Omaha, NE 68130
MLS# 22522629Listed by: BHHS AMBASSADOR REAL ESTATE - Open Sun, 1 to 3pmNew
 $850,000Active5 beds 6 baths5,156 sq. ft.
$850,000Active5 beds 6 baths5,156 sq. ft.1901 S 182nd Circle, Omaha, NE 68130
MLS# 22523076Listed by: EVOLVE REALTY - New
 $309,000Active3 beds 2 baths1,460 sq. ft.
$309,000Active3 beds 2 baths1,460 sq. ft.19467 Gail Avenue, Omaha, NE 68135
MLS# 22523077Listed by: BHHS AMBASSADOR REAL ESTATE - New
 $222,222Active4 beds 2 baths1,870 sq. ft.
$222,222Active4 beds 2 baths1,870 sq. ft.611 N 48th Street, Omaha, NE 68132
MLS# 22523060Listed by: REAL BROKER NE, LLC - New
 $265,000Active3 beds 2 baths1,546 sq. ft.
$265,000Active3 beds 2 baths1,546 sq. ft.8717 C Street, Omaha, NE 68124
MLS# 22523063Listed by: MERAKI REALTY GROUP - Open Sat, 11am to 1pmNew
 $265,000Active3 beds 2 baths1,310 sq. ft.
$265,000Active3 beds 2 baths1,310 sq. ft.6356 S 137th Street, Omaha, NE 68137
MLS# 22523068Listed by: BHHS AMBASSADOR REAL ESTATE - New
 $750,000Active4 beds 4 baths4,007 sq. ft.
$750,000Active4 beds 4 baths4,007 sq. ft.13407 Seward Street, Omaha, NE 68154
MLS# 22523067Listed by: LIBERTY CORE REAL ESTATE - New
 $750,000Active3 beds 4 baths1,987 sq. ft.
$750,000Active3 beds 4 baths1,987 sq. ft.1147 Leavenworth Street, Omaha, NE 68102
MLS# 22523069Listed by: BHHS AMBASSADOR REAL ESTATE
