4426 S 220th Street, Omaha, NE 68022
Local realty services provided by:Better Homes and Gardens Real Estate The Good Life Group
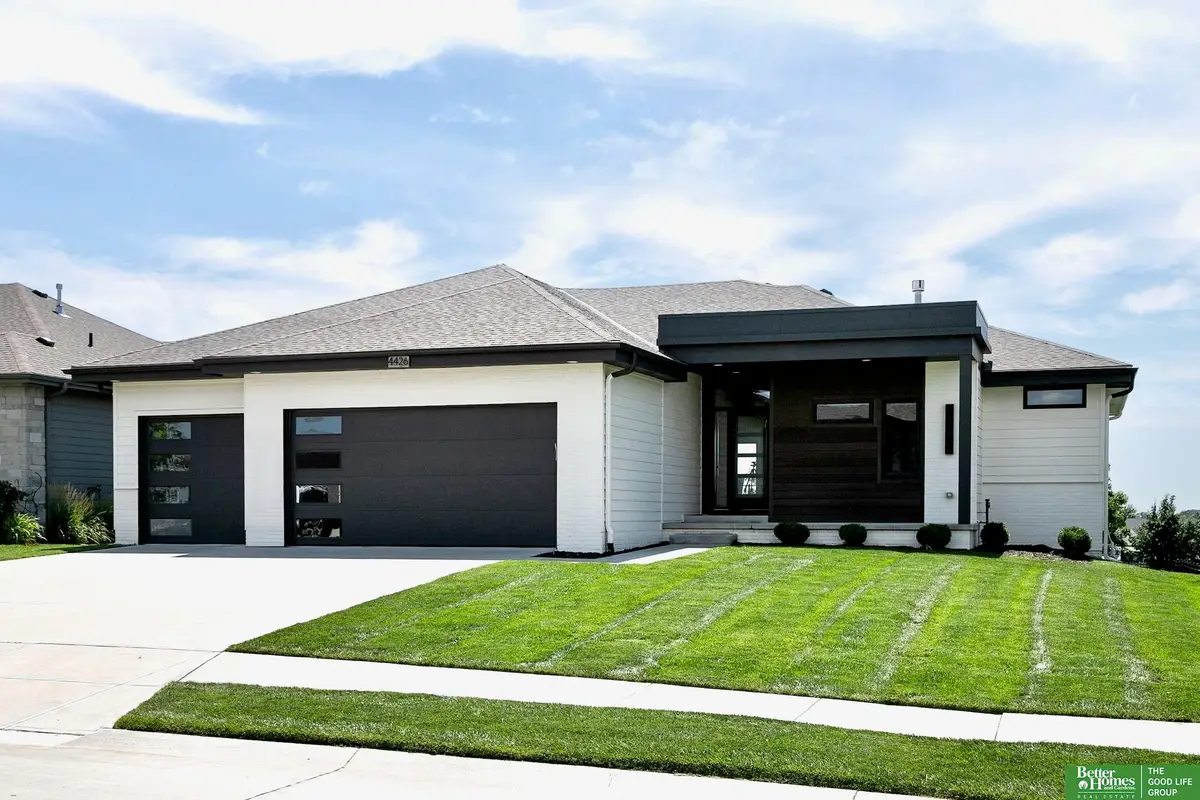
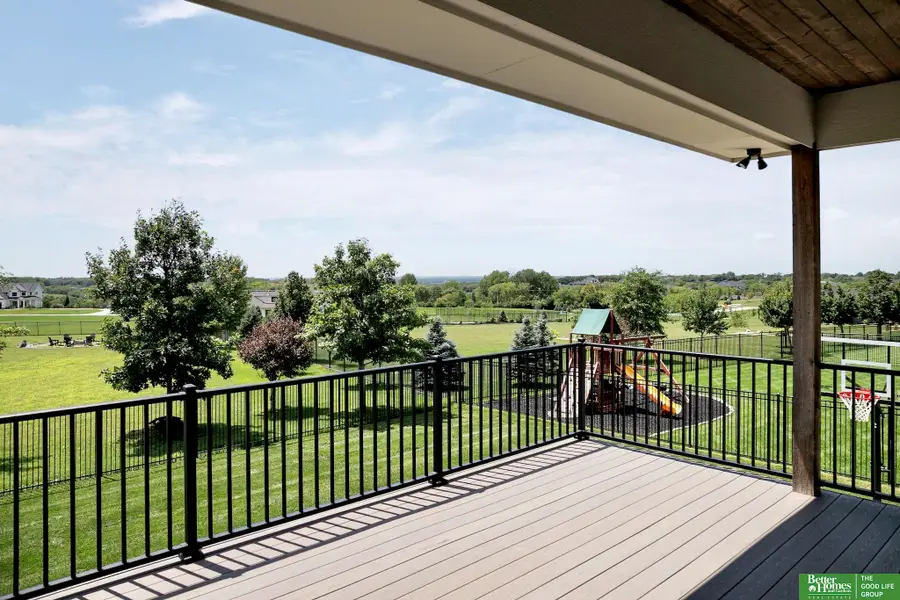
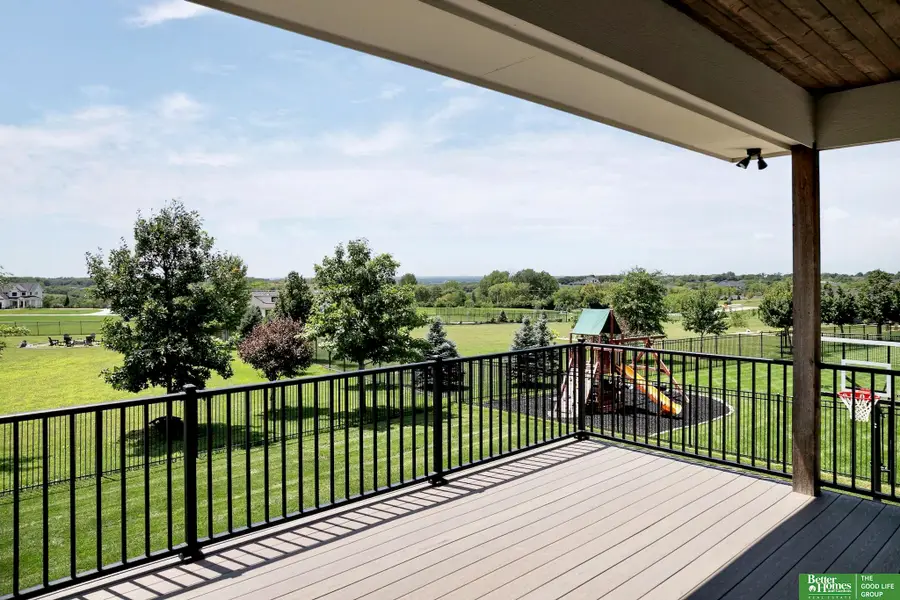
4426 S 220th Street,Omaha, NE 68022
$810,000
- 5 Beds
- 4 Baths
- 3,886 sq. ft.
- Single family
- Active
Listed by:
- Stacey Reid(402) 707 - 9953Better Homes and Gardens Real Estate The Good Life Group
MLS#:22521109
Source:NE_OABR
Price summary
- Price:$810,000
- Price per sq. ft.:$208.44
- Monthly HOA dues:$20.83
About this home
Discover unparalleled comfort in this exquisite modern home! The lot is amazing with sunset views. The bright open layout features vast windows that flood the interior with wonderful natural light. The kitchen is a chef’s paradise w/quartz countertops, gas cooktop, large island seating five, open shelving & a walk-in pantry seamlessly flowing into a spacious family room w/wood floors & a cozy gas fireplace. The primary suite is a true retreat, accessed through a walk-through laundry room from the garage & drop zone. It boasts a tiled shower, soaking tub, large walk-in closet & separate office. Two additional bedrooms are on the main level & can be closed off for privacy w/pocket door. The lower level, accessed by a rear staircase, is perfect for entertaining w/a 2nd full kitchen, rec room, 2 large bedrooms each w/bath access. New Carpet & Paint. Perfect lot for a future pool!
Contact an agent
Home facts
- Year built:2019
- Listing Id #:22521109
- Added:17 day(s) ago
- Updated:August 14, 2025 at 07:05 PM
Rooms and interior
- Bedrooms:5
- Total bathrooms:4
- Full bathrooms:1
- Living area:3,886 sq. ft.
Heating and cooling
- Cooling:Central Air
- Heating:Forced Air
Structure and exterior
- Roof:Composition
- Year built:2019
- Building area:3,886 sq. ft.
- Lot area:0.26 Acres
Schools
- High school:Elkhorn South
- Middle school:Elkhorn Ridge
- Elementary school:Blue Sage
Utilities
- Water:Public
- Sewer:Public Sewer
Finances and disclosures
- Price:$810,000
- Price per sq. ft.:$208.44
- Tax amount:$12,380 (2024)
New listings near 4426 S 220th Street
- Open Sat, 12 to 2pmNew
 $327,500Active3 beds 2 baths1,422 sq. ft.
$327,500Active3 beds 2 baths1,422 sq. ft.15303 Papio Street, Omaha, NE 68138
MLS# 22523089Listed by: KELLER WILLIAMS GREATER OMAHA - New
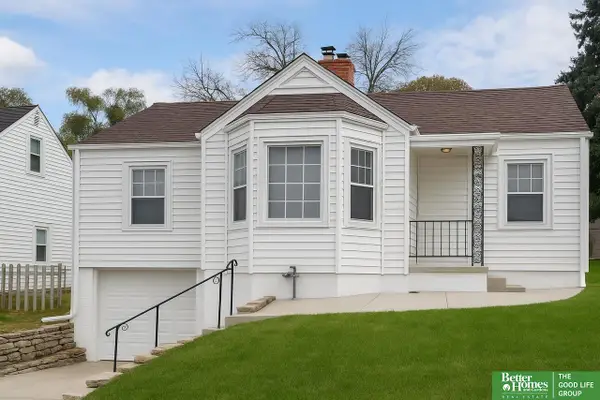 $230,000Active2 beds 2 baths1,111 sq. ft.
$230,000Active2 beds 2 baths1,111 sq. ft.6336 William Street, Omaha, NE 68106
MLS# 22523084Listed by: BETTER HOMES AND GARDENS R.E. - New
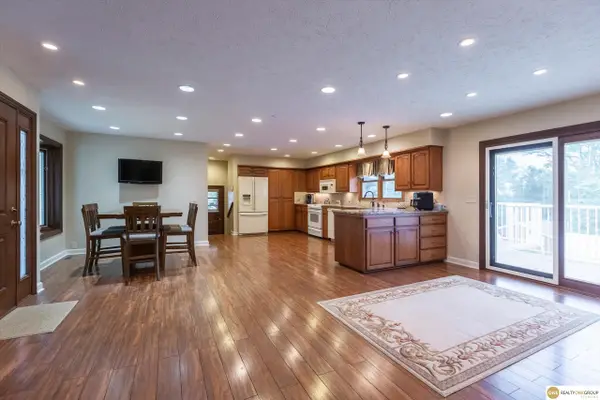 $590,000Active3 beds 3 baths3,029 sq. ft.
$590,000Active3 beds 3 baths3,029 sq. ft.10919 N 69 Street, Omaha, NE 68152-1433
MLS# 22523085Listed by: REALTY ONE GROUP STERLING - New
 $711,000Active4 beds 5 baths5,499 sq. ft.
$711,000Active4 beds 5 baths5,499 sq. ft.3430 S 161st Circle, Omaha, NE 68130
MLS# 22522629Listed by: BHHS AMBASSADOR REAL ESTATE - Open Sun, 1 to 3pmNew
 $850,000Active5 beds 6 baths5,156 sq. ft.
$850,000Active5 beds 6 baths5,156 sq. ft.1901 S 182nd Circle, Omaha, NE 68130
MLS# 22523076Listed by: EVOLVE REALTY - New
 $309,000Active3 beds 2 baths1,460 sq. ft.
$309,000Active3 beds 2 baths1,460 sq. ft.19467 Gail Avenue, Omaha, NE 68135
MLS# 22523077Listed by: BHHS AMBASSADOR REAL ESTATE - New
 $222,222Active4 beds 2 baths1,870 sq. ft.
$222,222Active4 beds 2 baths1,870 sq. ft.611 N 48th Street, Omaha, NE 68132
MLS# 22523060Listed by: REAL BROKER NE, LLC - Open Sat, 1 to 3pmNew
 $265,000Active3 beds 2 baths1,546 sq. ft.
$265,000Active3 beds 2 baths1,546 sq. ft.8717 C Street, Omaha, NE 68124
MLS# 22523063Listed by: MERAKI REALTY GROUP - Open Sat, 11am to 1pmNew
 $265,000Active3 beds 2 baths1,310 sq. ft.
$265,000Active3 beds 2 baths1,310 sq. ft.6356 S 137th Street, Omaha, NE 68137
MLS# 22523068Listed by: BHHS AMBASSADOR REAL ESTATE - New
 $750,000Active4 beds 4 baths4,007 sq. ft.
$750,000Active4 beds 4 baths4,007 sq. ft.13407 Seward Street, Omaha, NE 68154
MLS# 22523067Listed by: LIBERTY CORE REAL ESTATE
