4457 S 193rd Street, Omaha, NE 68135
Local realty services provided by:Better Homes and Gardens Real Estate The Good Life Group
4457 S 193rd Street,Omaha, NE 68135
$469,000
- 5 Beds
- 4 Baths
- 3,271 sq. ft.
- Single family
- Active
Listed by:jeff allen
Office:bhhs ambassador real estate
MLS#:22512728
Source:NE_OABR
Price summary
- Price:$469,000
- Price per sq. ft.:$143.38
About this home
Welcome to this beautifully designed Two-Story in prestigious Whitehawk. Offering 5 Bedrooms and 4 Bathrooms, this home offers the perfect blend of comfort, style, and functionality for modern living. You will love the hidden office on the main floor! The open concept floor plan offers high ceilings, abundant natural light, and upscale finishes. The kitchen features beautiful quartz countertops, stainless steel appliances, and ample cabinet space. The adjoining living and dining areas flow seamlessly, creating a warm inviting atmosphere. The primary suite on the second floor includes a luxurious en-suite bath with dual vanities and a fabulous large walk-in closet. The finished lower level offers a relaxing get away with rec room, bedroom, and 3/4 bath. This home is in move-in condition and waiting for you to call it home. Whitehawk is famous for an abundance of park areas, ball fields, and walking trails within walking distance to Millard Schools.
Contact an agent
Home facts
- Year built:2018
- Listing ID #:22512728
- Added:135 day(s) ago
- Updated:September 09, 2025 at 08:34 PM
Rooms and interior
- Bedrooms:5
- Total bathrooms:4
- Full bathrooms:1
- Half bathrooms:1
- Living area:3,271 sq. ft.
Heating and cooling
- Cooling:Central Air
- Heating:Forced Air
Structure and exterior
- Roof:Composition
- Year built:2018
- Building area:3,271 sq. ft.
- Lot area:0.2 Acres
Schools
- High school:Millard West
- Middle school:Beadle
- Elementary school:Ronald Reagan
Utilities
- Water:Public
- Sewer:Public Sewer
Finances and disclosures
- Price:$469,000
- Price per sq. ft.:$143.38
- Tax amount:$8,919 (2024)
New listings near 4457 S 193rd Street
- New
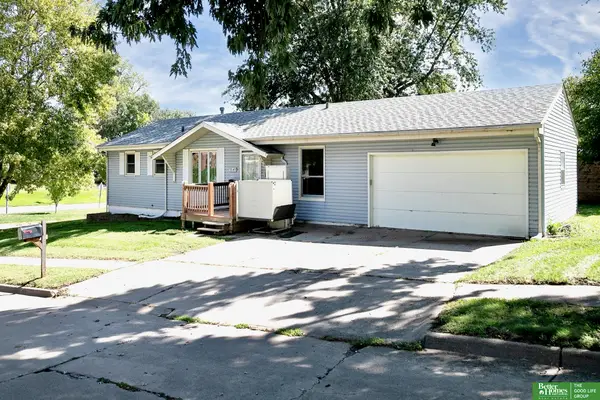 Listed by BHGRE$170,000Active2 beds 2 baths1,875 sq. ft.
Listed by BHGRE$170,000Active2 beds 2 baths1,875 sq. ft.9149 Fowler Avenue, Omaha, NE 68134
MLS# 22527454Listed by: BETTER HOMES AND GARDENS R.E. - New
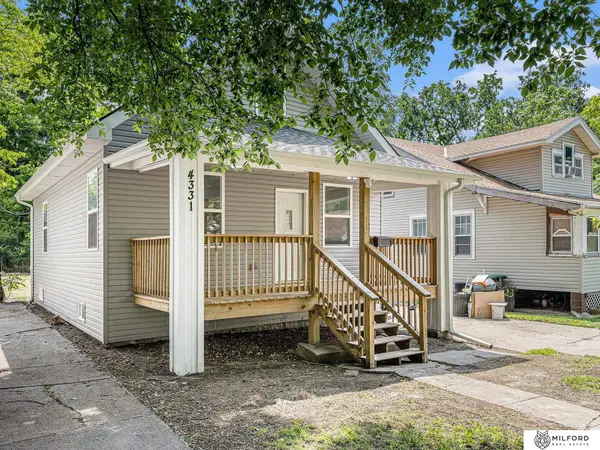 $150,000Active3 beds 1 baths1,024 sq. ft.
$150,000Active3 beds 1 baths1,024 sq. ft.4331 N 41st Street, Omaha, NE 68111
MLS# 22527455Listed by: MILFORD REAL ESTATE - New
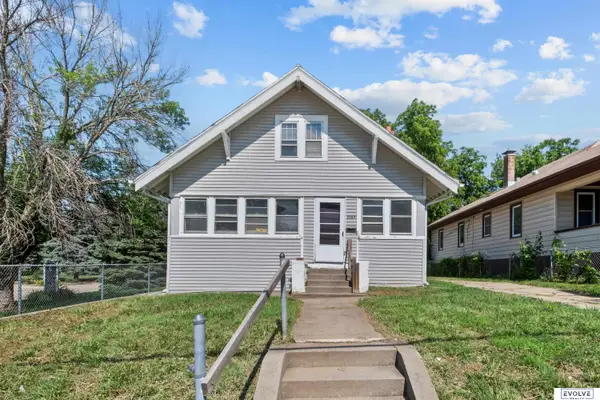 $174,500Active3 beds 1 baths1,522 sq. ft.
$174,500Active3 beds 1 baths1,522 sq. ft.3109 N 45th Street, Omaha, NE 68104
MLS# 22527458Listed by: EVOLVE REALTY - New
 $575,000Active5 beds 4 baths3,486 sq. ft.
$575,000Active5 beds 4 baths3,486 sq. ft.17637 Monroe Street, Omaha, NE 68135
MLS# 22525274Listed by: BHHS AMBASSADOR REAL ESTATE - New
 $689,900Active5 beds 4 baths2,982 sq. ft.
$689,900Active5 beds 4 baths2,982 sq. ft.691 J E George Boulevard, Omaha, NE 68132
MLS# 22527420Listed by: BHHS AMBASSADOR REAL ESTATE - New
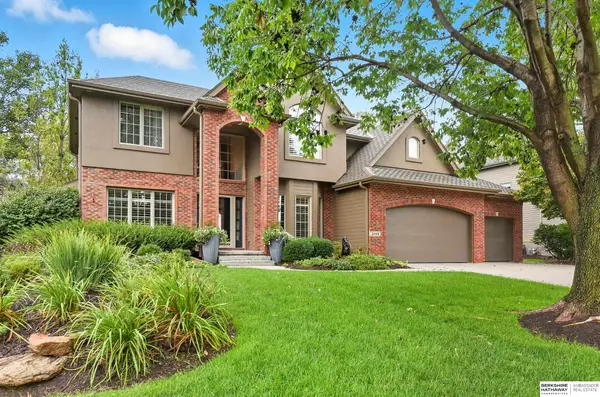 $715,000Active4 beds 5 baths4,296 sq. ft.
$715,000Active4 beds 5 baths4,296 sq. ft.2448 S 191st Circle, Omaha, NE 68130
MLS# 22527421Listed by: BHHS AMBASSADOR REAL ESTATE - Open Sat, 11am to 1pmNew
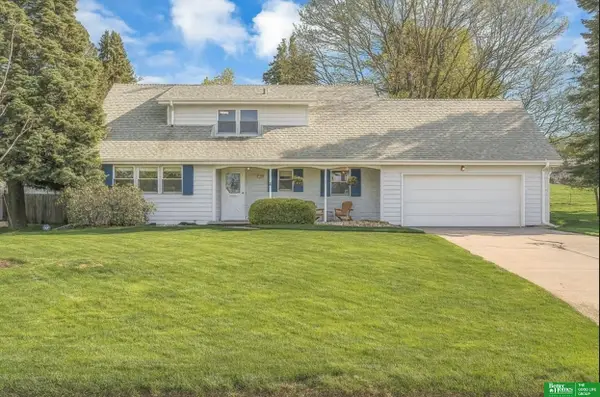 Listed by BHGRE$449,900Active5 beds 4 baths3,326 sq. ft.
Listed by BHGRE$449,900Active5 beds 4 baths3,326 sq. ft.12079 Westover Road, Omaha, NE 68154
MLS# 22527422Listed by: BETTER HOMES AND GARDENS R.E. - New
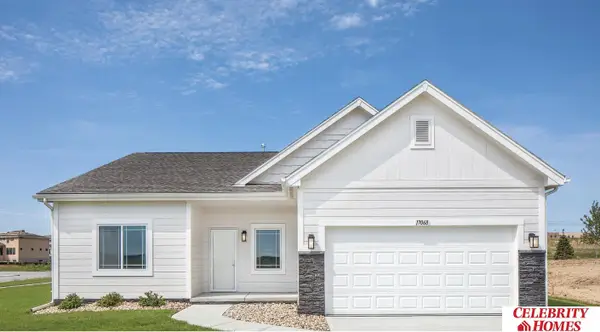 $308,900Active2 beds 2 baths1,421 sq. ft.
$308,900Active2 beds 2 baths1,421 sq. ft.8162 N 113 Avenue, Omaha, NE 68142
MLS# 22527424Listed by: CELEBRITY HOMES INC - New
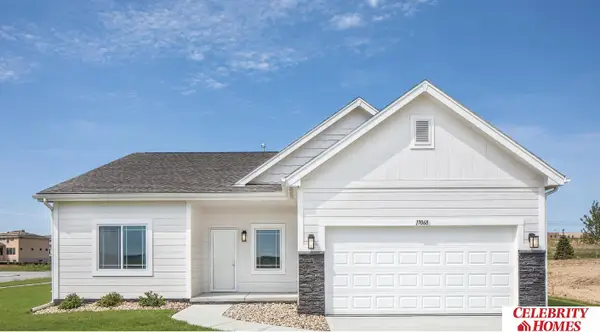 $308,900Active2 beds 2 baths1,421 sq. ft.
$308,900Active2 beds 2 baths1,421 sq. ft.8166 N 113 Avenue, Omaha, NE 68142
MLS# 22527425Listed by: CELEBRITY HOMES INC - New
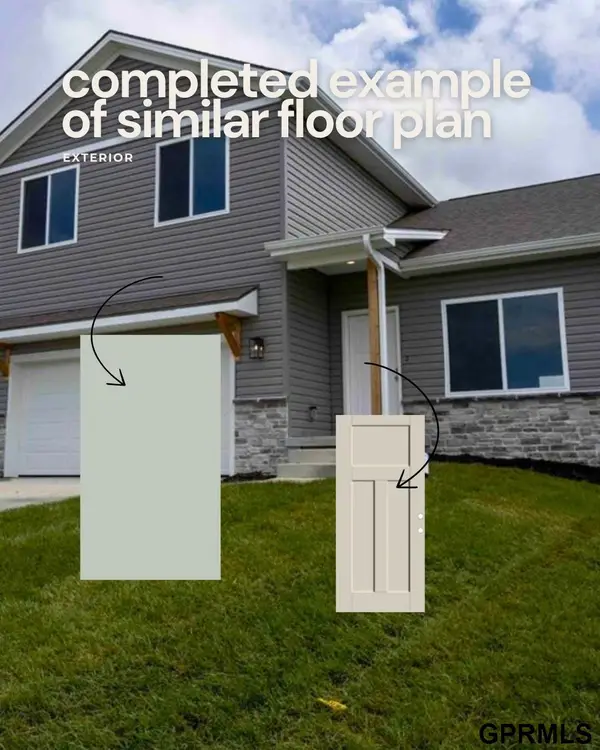 $390,000Active5 beds 4 baths2,619 sq. ft.
$390,000Active5 beds 4 baths2,619 sq. ft.7934 N 93 Street, Omaha, NE 68122
MLS# 22527430Listed by: TOAST REAL ESTATE
