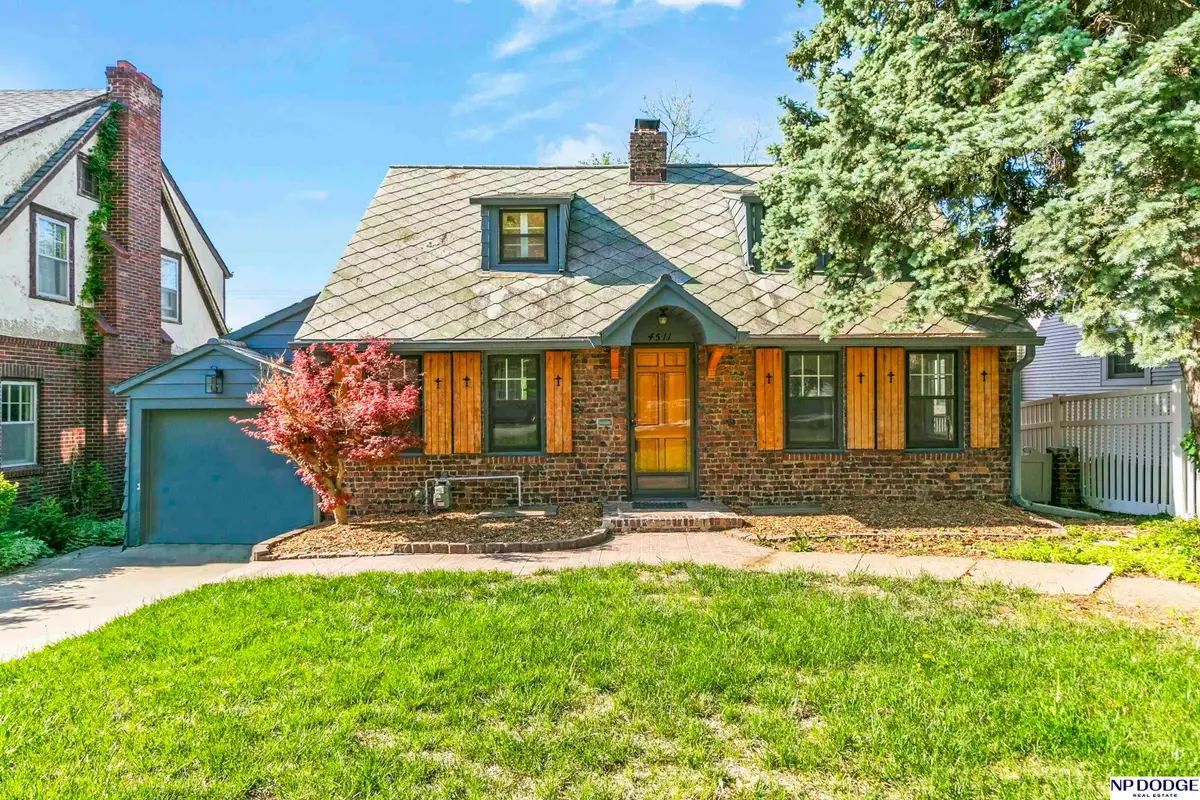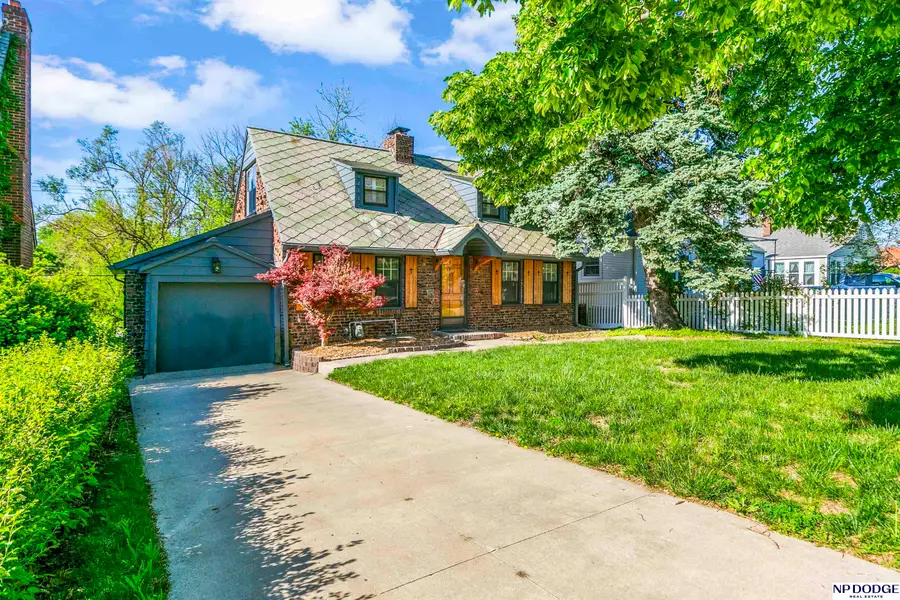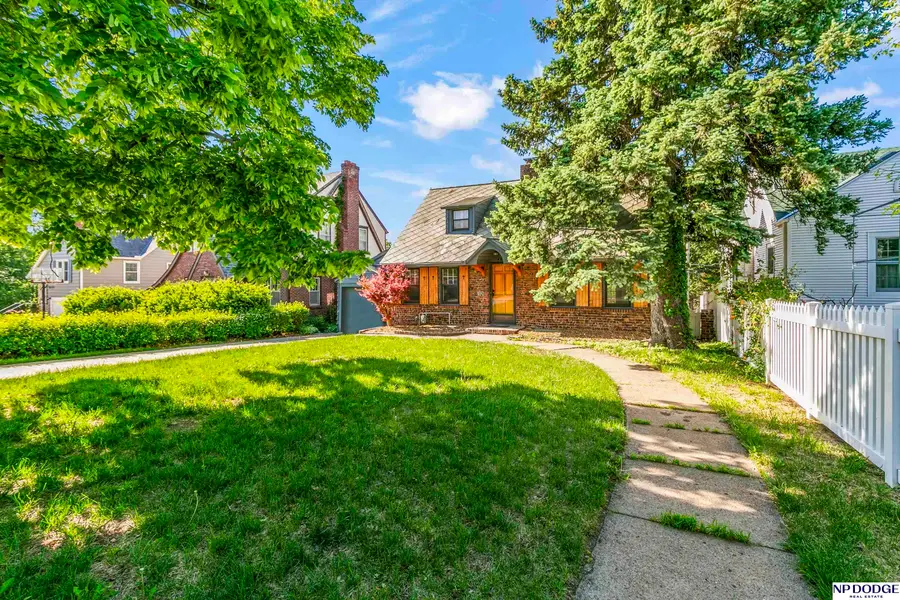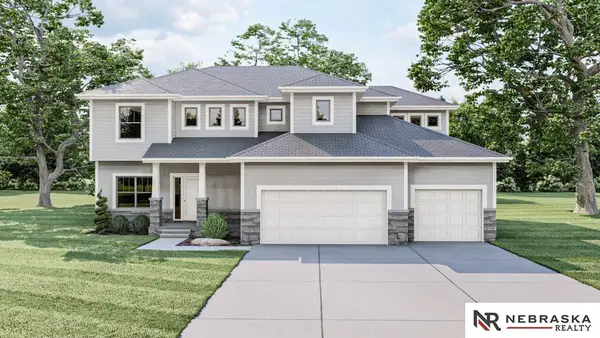4511 Shirley Street, Omaha, NE 68106
Local realty services provided by:Better Homes and Gardens Real Estate The Good Life Group



4511 Shirley Street,Omaha, NE 68106
$359,000
- 3 Beds
- 3 Baths
- 1,714 sq. ft.
- Single family
- Active
Listed by:nathan moseley
Office:np dodge re sales inc 86dodge
MLS#:22517611
Source:NE_OABR
Price summary
- Price:$359,000
- Price per sq. ft.:$209.45
About this home
The perfect updated starter home in Morton Meadows is ready for you! This charming 3 bd, 3 bath with over 1700 sq ft maintains much of the original character with clinker brick exterior, parquet wood flooring on the main level, and unique architectural features. Modern updates throughout: completely updated kitchen with new cabinets and granite countertops, all three bathrooms updated, new paint inside and out, new deck, new water heater, electrical updates, main floor and basement plumbing upgraded to copper. The main floor has large entertaining space that is perfect to spread out and connect with the outside. Upstairs you will find two bedrooms and a full bath. The basement has a new finished 3rd bedroom with egress window, on-suite 3/4 bath, and a separate entrance to the backyard. All wood floors refinished. Fantastic backyard with no rear neighbor. Close proximity to UNMC and the VA Med Center. AMA
Contact an agent
Home facts
- Year built:1929
- Listing Id #:22517611
- Added:49 day(s) ago
- Updated:August 10, 2025 at 02:32 PM
Rooms and interior
- Bedrooms:3
- Total bathrooms:3
- Full bathrooms:1
- Half bathrooms:1
- Living area:1,714 sq. ft.
Heating and cooling
- Cooling:Central Air
- Heating:Forced Air
Structure and exterior
- Year built:1929
- Building area:1,714 sq. ft.
- Lot area:0.24 Acres
Schools
- High school:Central
- Middle school:Norris
- Elementary school:Beals
Utilities
- Water:Public
- Sewer:Public Sewer
Finances and disclosures
- Price:$359,000
- Price per sq. ft.:$209.45
- Tax amount:$3,389 (2024)
New listings near 4511 Shirley Street
- New
 $326,900Active3 beds 3 baths1,761 sq. ft.
$326,900Active3 beds 3 baths1,761 sq. ft.11137 Craig Street, Omaha, NE 68142
MLS# 22523045Listed by: CELEBRITY HOMES INC - New
 $1,695,900Active2 beds 3 baths2,326 sq. ft.
$1,695,900Active2 beds 3 baths2,326 sq. ft.400 S Applied Parkway #A34, Omaha, NE 68154
MLS# 22523046Listed by: BHHS AMBASSADOR REAL ESTATE - New
 $360,400Active3 beds 3 baths1,761 sq. ft.
$360,400Active3 beds 3 baths1,761 sq. ft.8620 S 177 Avenue, Omaha, NE 68136
MLS# 22523050Listed by: CELEBRITY HOMES INC - Open Sun, 1 to 3pmNew
 $369,500Active4 beds 3 baths2,765 sq. ft.
$369,500Active4 beds 3 baths2,765 sq. ft.7322 N 140 Avenue, Omaha, NE 68142
MLS# 22523053Listed by: BHHS AMBASSADOR REAL ESTATE - Open Sun, 1 to 2pmNew
 $270,000Active3 beds 2 baths1,251 sq. ft.
$270,000Active3 beds 2 baths1,251 sq. ft.8830 Quest Street, Omaha, NE 68122
MLS# 22523057Listed by: MILFORD REAL ESTATE  $525,950Pending5 beds 3 baths3,028 sq. ft.
$525,950Pending5 beds 3 baths3,028 sq. ft.7805 N 167 Street, Omaha, NE 68007
MLS# 22523049Listed by: NEBRASKA REALTY $343,900Pending3 beds 3 baths1,640 sq. ft.
$343,900Pending3 beds 3 baths1,640 sq. ft.21079 Jefferson Street, Elkhorn, NE 68022
MLS# 22523028Listed by: CELEBRITY HOMES INC- New
 $324,900Active3 beds 3 baths1,640 sq. ft.
$324,900Active3 beds 3 baths1,640 sq. ft.11130 Craig Street, Omaha, NE 68142
MLS# 22523023Listed by: CELEBRITY HOMES INC - New
 $285,000Active3 beds 2 baths1,867 sq. ft.
$285,000Active3 beds 2 baths1,867 sq. ft.6530 Seward Street, Omaha, NE 68104
MLS# 22523024Listed by: BETTER HOMES AND GARDENS R.E. - New
 $325,400Active3 beds 3 baths1,640 sq. ft.
$325,400Active3 beds 3 baths1,640 sq. ft.11145 Craig Street, Omaha, NE 68142
MLS# 22523026Listed by: CELEBRITY HOMES INC
