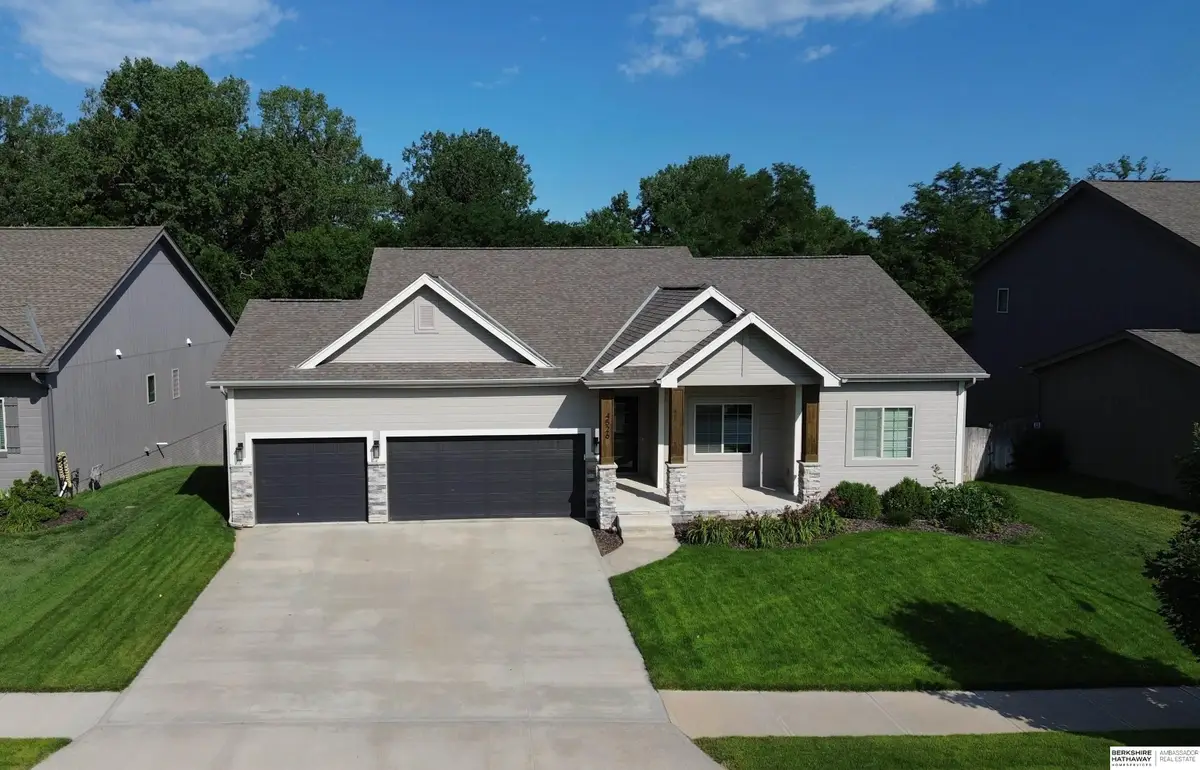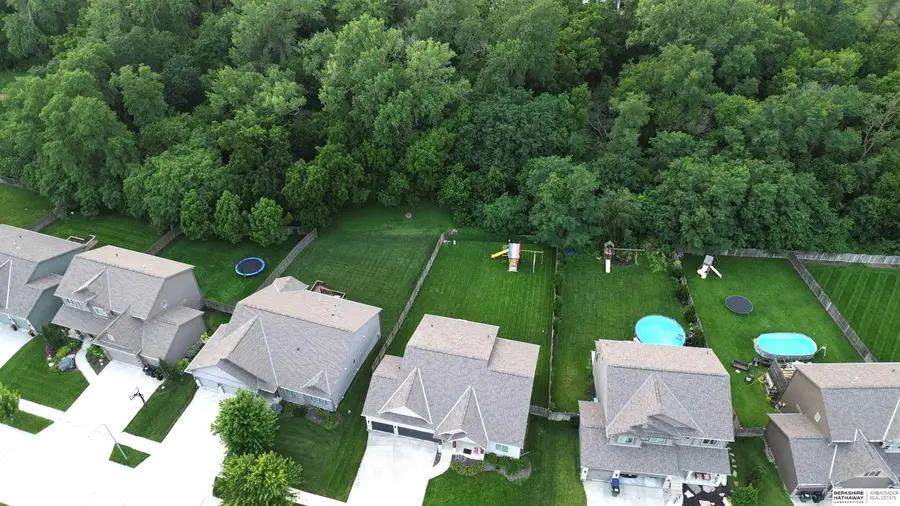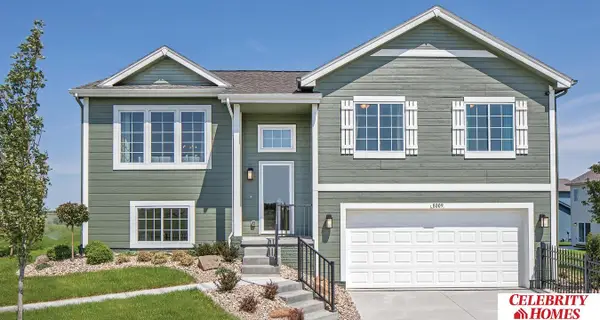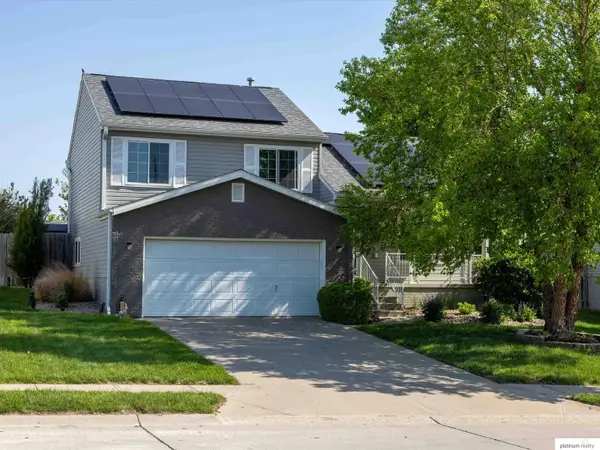4526 S 199th Avenue, Omaha, NE 68135
Local realty services provided by:Better Homes and Gardens Real Estate The Good Life Group



4526 S 199th Avenue,Omaha, NE 68135
$475,000
- 4 Beds
- 3 Baths
- 3,126 sq. ft.
- Single family
- Pending
Listed by:kimberly kuklin
Office:bhhs ambassador real estate
MLS#:22520237
Source:NE_OABR
Price summary
- Price:$475,000
- Price per sq. ft.:$151.95
About this home
Contract Pending Lovely and spacious walkout ranch situated on a lot with no front or back neighbors! The covered front porch provides a welcoming entry to the main floor. Features include an open floorplan boasting a large living room with a corner fireplace, nice sized kitchen with an island and pantry, primary suite with 3/4 bath and large walk-in closet, two additional bedrooms, and a full bath. Walkout lower level is finished with a huge family room, rec room, 4th bedroom, 3/4 bath, and plenty of storage space. Private yard backs to a beautiful grove of trees, and provides a partially covered deck, patio and is fully fenced. Garage has 240-volt 50-amp outlet for EV. Shouting distance to elementary school. Great location close to all the new amenities on the 204th St corridor, with quick access to shopping, restaurants, and activities. Welcome to your new home! All measurements approximate.
Contact an agent
Home facts
- Year built:2016
- Listing Id #:22520237
- Added:16 day(s) ago
- Updated:August 14, 2025 at 05:05 PM
Rooms and interior
- Bedrooms:4
- Total bathrooms:3
- Full bathrooms:1
- Living area:3,126 sq. ft.
Heating and cooling
- Cooling:Central Air
- Heating:Forced Air
Structure and exterior
- Roof:Composition
- Year built:2016
- Building area:3,126 sq. ft.
- Lot area:0.25 Acres
Schools
- High school:Millard West
- Middle school:Beadle
- Elementary school:Ronald Reagan
Utilities
- Water:Public
- Sewer:Public Sewer
Finances and disclosures
- Price:$475,000
- Price per sq. ft.:$151.95
- Tax amount:$6,389 (2024)
New listings near 4526 S 199th Avenue
- New
 $326,900Active3 beds 3 baths1,761 sq. ft.
$326,900Active3 beds 3 baths1,761 sq. ft.11137 Craig Street, Omaha, NE 68142
MLS# 22523045Listed by: CELEBRITY HOMES INC - New
 $1,695,900Active2 beds 3 baths2,326 sq. ft.
$1,695,900Active2 beds 3 baths2,326 sq. ft.400 S Applied Parkway #A34, Omaha, NE 68154
MLS# 22523046Listed by: BHHS AMBASSADOR REAL ESTATE - New
 $369,500Active4 beds 3 baths2,765 sq. ft.
$369,500Active4 beds 3 baths2,765 sq. ft.7322 N 140 Avenue, Omaha, NE 68142
MLS# 22523053Listed by: BHHS AMBASSADOR REAL ESTATE - New
 $270,000Active3 beds 2 baths1,251 sq. ft.
$270,000Active3 beds 2 baths1,251 sq. ft.8830 Quest Street, Omaha, NE 68122
MLS# 22523057Listed by: MILFORD REAL ESTATE  $343,900Pending3 beds 3 baths1,640 sq. ft.
$343,900Pending3 beds 3 baths1,640 sq. ft.21079 Jefferson Street, Elkhorn, NE 68022
MLS# 22523028Listed by: CELEBRITY HOMES INC- New
 $324,900Active3 beds 3 baths1,640 sq. ft.
$324,900Active3 beds 3 baths1,640 sq. ft.11130 Craig Street, Omaha, NE 68142
MLS# 22523023Listed by: CELEBRITY HOMES INC - New
 $285,000Active3 beds 2 baths1,867 sq. ft.
$285,000Active3 beds 2 baths1,867 sq. ft.6530 Seward Street, Omaha, NE 68104
MLS# 22523024Listed by: BETTER HOMES AND GARDENS R.E. - New
 $325,400Active3 beds 3 baths1,640 sq. ft.
$325,400Active3 beds 3 baths1,640 sq. ft.11145 Craig Street, Omaha, NE 68142
MLS# 22523026Listed by: CELEBRITY HOMES INC - New
 $342,400Active3 beds 3 baths1,640 sq. ft.
$342,400Active3 beds 3 baths1,640 sq. ft.21055 Jefferson Street, Elkhorn, NE 68022
MLS# 22523030Listed by: CELEBRITY HOMES INC - Open Sun, 12:30 to 2pmNew
 $310,000Active3 beds 2 baths1,323 sq. ft.
$310,000Active3 beds 2 baths1,323 sq. ft.16122 Birch Avenue, Omaha, NE 68136-0000
MLS# 22523031Listed by: PLATINUM REALTY LLC
