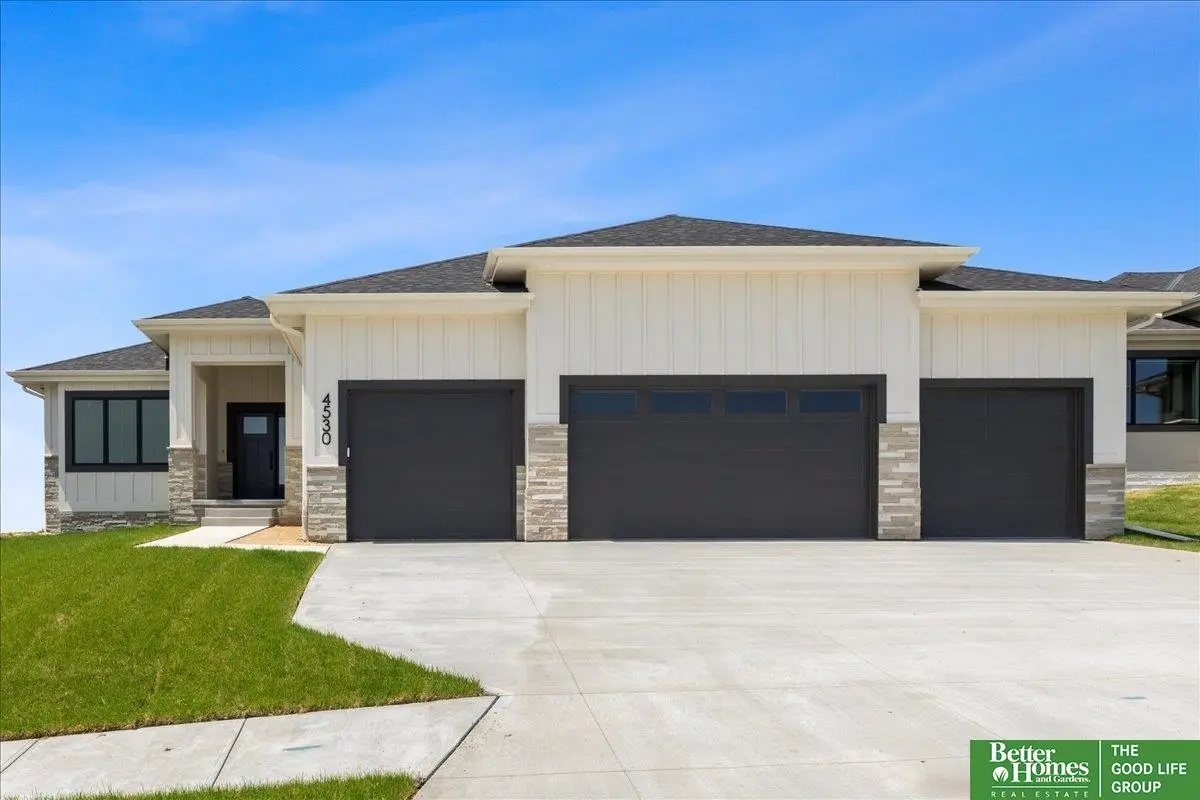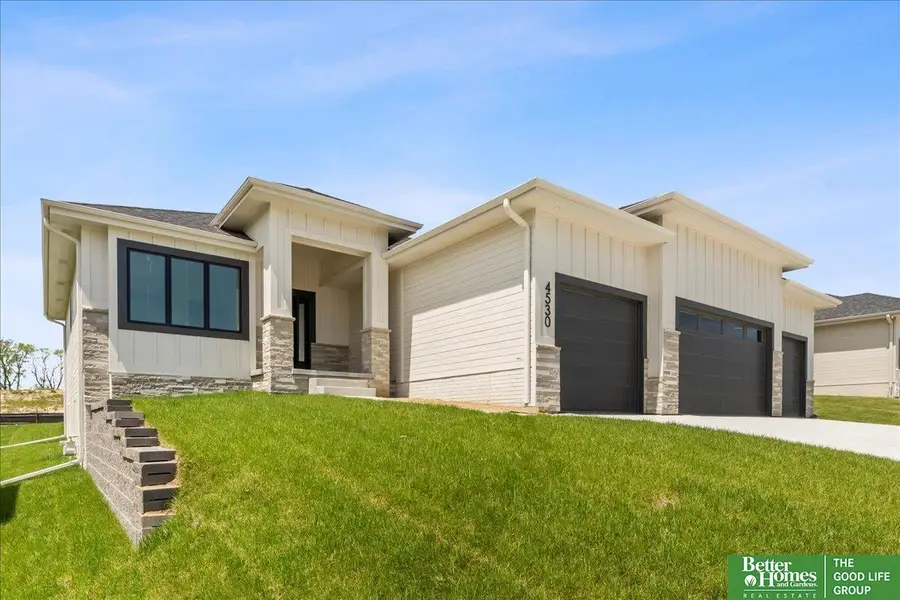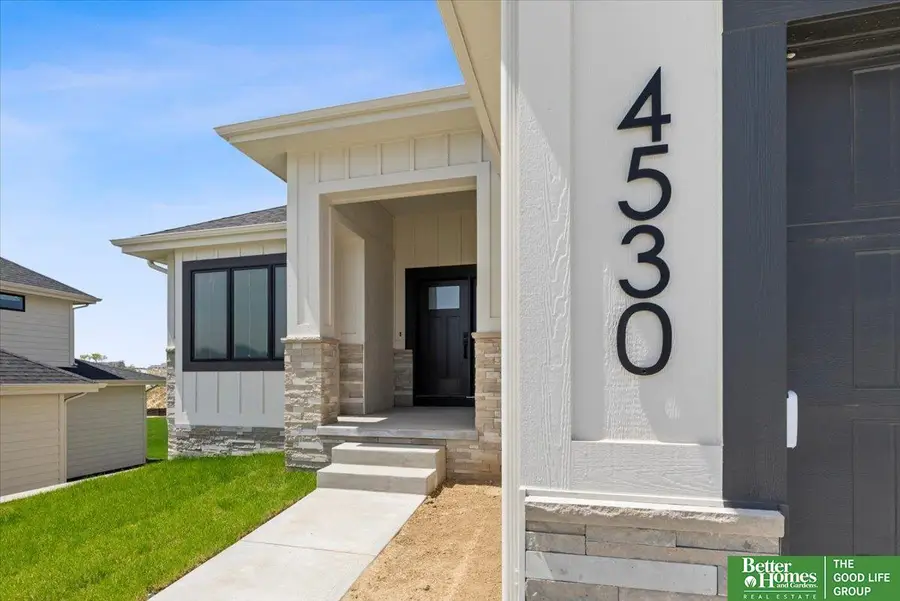4530 S 203rd Street, Omaha, NE 68135
Local realty services provided by:Better Homes and Gardens Real Estate The Good Life Group



4530 S 203rd Street,Omaha, NE 68135
$579,900
- 5 Beds
- 3 Baths
- 3,307 sq. ft.
- Single family
- Pending
Listed by:
- clinton boydbetter homes and gardens r.e.
MLS#:22511893
Source:NE_OABR
Price summary
- Price:$579,900
- Price per sq. ft.:$175.36
About this home
Showcase Homes popular split bedroom plan w/ 4 car garage! Generous upgrades & modern finishes throughout. Beautiful great room w/ linear fireplace, shiplap wall, & built-in cabinets that make a big statement. Gorgeous kitchen w/ Custom cabinets & shelving & 36" gas cooktop, soft close drawers & doors, wood cabinet hood, large island w/ quartz countertops, & huge walk-in pantry w/ coffee bar. Private primary suite tucked away from the main part of the home & other beds. Primary bedroom large closet connects to laundry room. Awesome finished basement w/ large rec area w/ 2nd fireplace, wet bar, tabletop island, 2 beds w/ walk-in closets, 3/4 bath, & large storage room. Home is newly completed! Pictures of the actual home. List agent has equity.
Contact an agent
Home facts
- Year built:2025
- Listing Id #:22511893
- Added:101 day(s) ago
- Updated:August 10, 2025 at 07:23 AM
Rooms and interior
- Bedrooms:5
- Total bathrooms:3
- Full bathrooms:1
- Living area:3,307 sq. ft.
Heating and cooling
- Cooling:Central Air
- Heating:Forced Air
Structure and exterior
- Roof:Composition
- Year built:2025
- Building area:3,307 sq. ft.
- Lot area:0.22 Acres
Schools
- High school:Millard West
- Middle school:Beadle
- Elementary school:Ronald Reagan
Utilities
- Water:Public
- Sewer:Public Sewer
Finances and disclosures
- Price:$579,900
- Price per sq. ft.:$175.36
- Tax amount:$1,243 (2024)
New listings near 4530 S 203rd Street
- New
 $305,000Active3 beds 2 baths1,464 sq. ft.
$305,000Active3 beds 2 baths1,464 sq. ft.11105 Monroe Street, Omaha, NE 68137
MLS# 22523003Listed by: BHHS AMBASSADOR REAL ESTATE - Open Sun, 1 to 3pmNew
 $250,000Active3 beds 2 baths1,627 sq. ft.
$250,000Active3 beds 2 baths1,627 sq. ft.7314 S 174th Street, Omaha, NE 68136
MLS# 22523005Listed by: MERAKI REALTY GROUP - New
 $135,000Active3 beds 2 baths1,392 sq. ft.
$135,000Active3 beds 2 baths1,392 sq. ft.712 Bancroft Street, Omaha, NE 68108
MLS# 22523008Listed by: REALTY ONE GROUP STERLING - Open Sat, 1 to 3pmNew
 $269,900Active2 beds 2 baths1,437 sq. ft.
$269,900Active2 beds 2 baths1,437 sq. ft.14418 Saratoga Plaza, Omaha, NE 68116
MLS# 22523011Listed by: LIBERTY CORE REAL ESTATE - New
 $180,000Active2 beds 1 baths924 sq. ft.
$180,000Active2 beds 1 baths924 sq. ft.7610 Cass Street, Omaha, NE 68114
MLS# 22523016Listed by: ELKHORN REALTY GROUP - New
 $270,000Active3 beds 3 baths1,773 sq. ft.
$270,000Active3 beds 3 baths1,773 sq. ft.4825 Polk Street, Omaha, NE 68117
MLS# 22522974Listed by: BETTER HOMES AND GARDENS R.E. - New
 $341,900Active3 beds 3 baths1,640 sq. ft.
$341,900Active3 beds 3 baths1,640 sq. ft.21063 Jefferson Street, Elkhorn, NE 68022
MLS# 22522976Listed by: CELEBRITY HOMES INC - Open Sun, 12 to 2pmNew
 $289,000Active3 beds 3 baths1,518 sq. ft.
$289,000Active3 beds 3 baths1,518 sq. ft.5712 S 110th Circle, Omaha, NE 68137
MLS# 22522977Listed by: REALTY ONE GROUP STERLING - New
 $344,400Active3 beds 3 baths1,640 sq. ft.
$344,400Active3 beds 3 baths1,640 sq. ft.21051 Jefferson Street, Elkhorn, NE 68022
MLS# 22522980Listed by: CELEBRITY HOMES INC - New
 $545,000Active12 beds 6 baths
$545,000Active12 beds 6 baths1039 Park Avenue, Omaha, NE 68105
MLS# 22522983Listed by: NEXTHOME SIGNATURE REAL ESTATE
