4557 S 176th Avenue, Omaha, NE 68135
Local realty services provided by:Better Homes and Gardens Real Estate The Good Life Group
4557 S 176th Avenue,Omaha, NE 68135
$375,000
- 3 Beds
- 4 Baths
- 2,141 sq. ft.
- Single family
- Pending
Listed by:dana gonzales
Office:bhhs ambassador real estate
MLS#:22521711
Source:NE_OABR
Price summary
- Price:$375,000
- Price per sq. ft.:$175.15
About this home
Contract Pending Remodeled beauty in Wood Creek, steps away from scenic Hawthorne Park & in the prestigious Millard West school district, w/all new paint, crown moldings & baseboards. Bonus! This home offers a rare 3% VA assumable loan! Upon walking in, you'll notice the open sun filled fire placed living room & spacious dining room, beautiful newer appliances, even a range w/double ovens! High-quality hardwood floors flowing throughout the main level & most of the 2nd floor, w/new carpet in secondary bedrooms. Spacious laundry/mud room w/laundry sink & storage galore! The lower level has equally impressive Brazilian inlaid hardwoods, custom cabinetry, an egress window & a beautiful ¾ bath. The kitchen shines with new backsplash & faucet. Step outside to a backyard featuring a gorgeous stone retaining wall, stone path & steps leading to a custom-built dream playhouse, beautiful fruit trees & all enclosed by a newer privacy fence.
Contact an agent
Home facts
- Year built:1999
- Listing ID #:22521711
- Added:54 day(s) ago
- Updated:September 10, 2025 at 11:51 AM
Rooms and interior
- Bedrooms:3
- Total bathrooms:4
- Full bathrooms:1
- Half bathrooms:1
- Living area:2,141 sq. ft.
Heating and cooling
- Cooling:Central Air
- Heating:Forced Air
Structure and exterior
- Roof:Composition
- Year built:1999
- Building area:2,141 sq. ft.
- Lot area:0.2 Acres
Schools
- High school:Millard West
- Middle school:Russell
- Elementary school:Rohwer
Utilities
- Water:Public
- Sewer:Public Sewer
Finances and disclosures
- Price:$375,000
- Price per sq. ft.:$175.15
- Tax amount:$4,762 (2024)
New listings near 4557 S 176th Avenue
- New
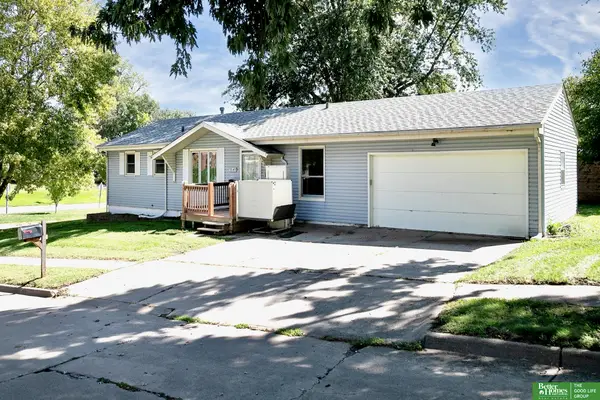 Listed by BHGRE$170,000Active2 beds 2 baths1,875 sq. ft.
Listed by BHGRE$170,000Active2 beds 2 baths1,875 sq. ft.9149 Fowler Avenue, Omaha, NE 68134
MLS# 22527454Listed by: BETTER HOMES AND GARDENS R.E. - New
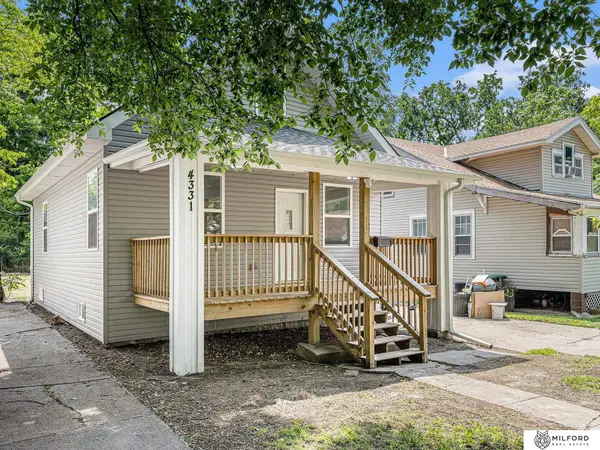 $150,000Active3 beds 1 baths1,024 sq. ft.
$150,000Active3 beds 1 baths1,024 sq. ft.4331 N 41st Street, Omaha, NE 68111
MLS# 22527455Listed by: MILFORD REAL ESTATE - New
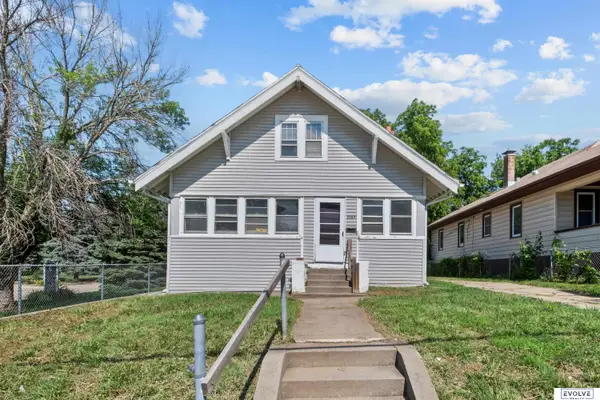 $174,500Active3 beds 1 baths1,522 sq. ft.
$174,500Active3 beds 1 baths1,522 sq. ft.3109 N 45th Street, Omaha, NE 68104
MLS# 22527458Listed by: EVOLVE REALTY - New
 $575,000Active5 beds 4 baths3,486 sq. ft.
$575,000Active5 beds 4 baths3,486 sq. ft.17637 Monroe Street, Omaha, NE 68135
MLS# 22525274Listed by: BHHS AMBASSADOR REAL ESTATE - New
 $689,900Active5 beds 4 baths2,982 sq. ft.
$689,900Active5 beds 4 baths2,982 sq. ft.691 J E George Boulevard, Omaha, NE 68132
MLS# 22527420Listed by: BHHS AMBASSADOR REAL ESTATE - New
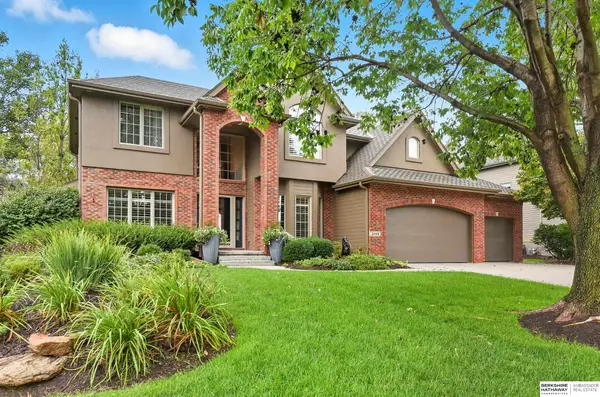 $715,000Active4 beds 5 baths4,296 sq. ft.
$715,000Active4 beds 5 baths4,296 sq. ft.2448 S 191st Circle, Omaha, NE 68130
MLS# 22527421Listed by: BHHS AMBASSADOR REAL ESTATE - Open Sat, 11am to 1pmNew
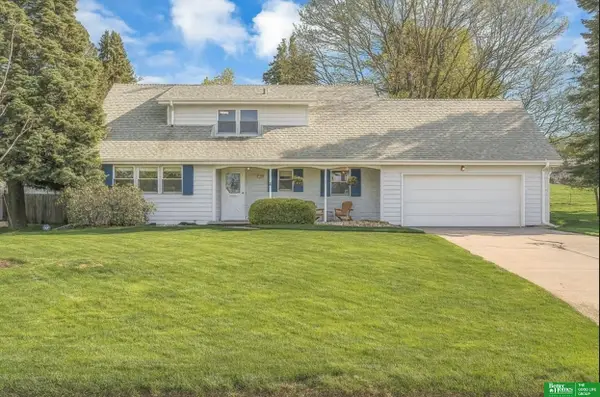 Listed by BHGRE$449,900Active5 beds 4 baths3,326 sq. ft.
Listed by BHGRE$449,900Active5 beds 4 baths3,326 sq. ft.12079 Westover Road, Omaha, NE 68154
MLS# 22527422Listed by: BETTER HOMES AND GARDENS R.E. - New
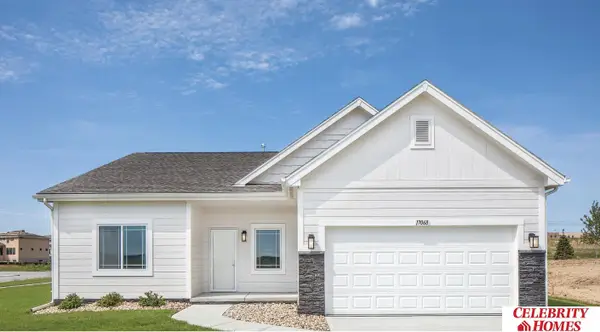 $308,900Active2 beds 2 baths1,421 sq. ft.
$308,900Active2 beds 2 baths1,421 sq. ft.8162 N 113 Avenue, Omaha, NE 68142
MLS# 22527424Listed by: CELEBRITY HOMES INC - New
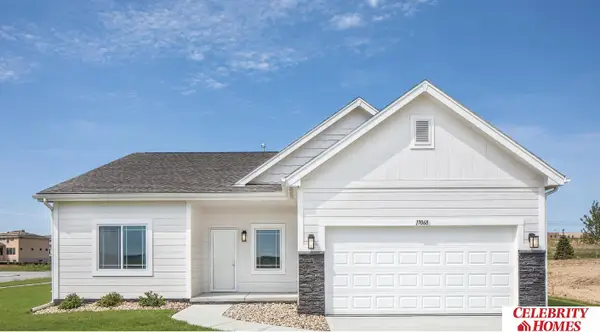 $308,900Active2 beds 2 baths1,421 sq. ft.
$308,900Active2 beds 2 baths1,421 sq. ft.8166 N 113 Avenue, Omaha, NE 68142
MLS# 22527425Listed by: CELEBRITY HOMES INC - New
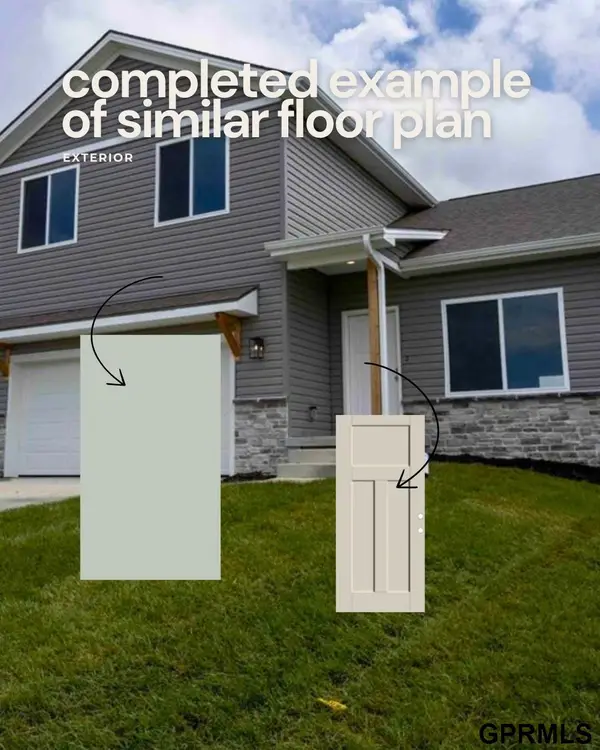 $390,000Active5 beds 4 baths2,619 sq. ft.
$390,000Active5 beds 4 baths2,619 sq. ft.7934 N 93 Street, Omaha, NE 68122
MLS# 22527430Listed by: TOAST REAL ESTATE
