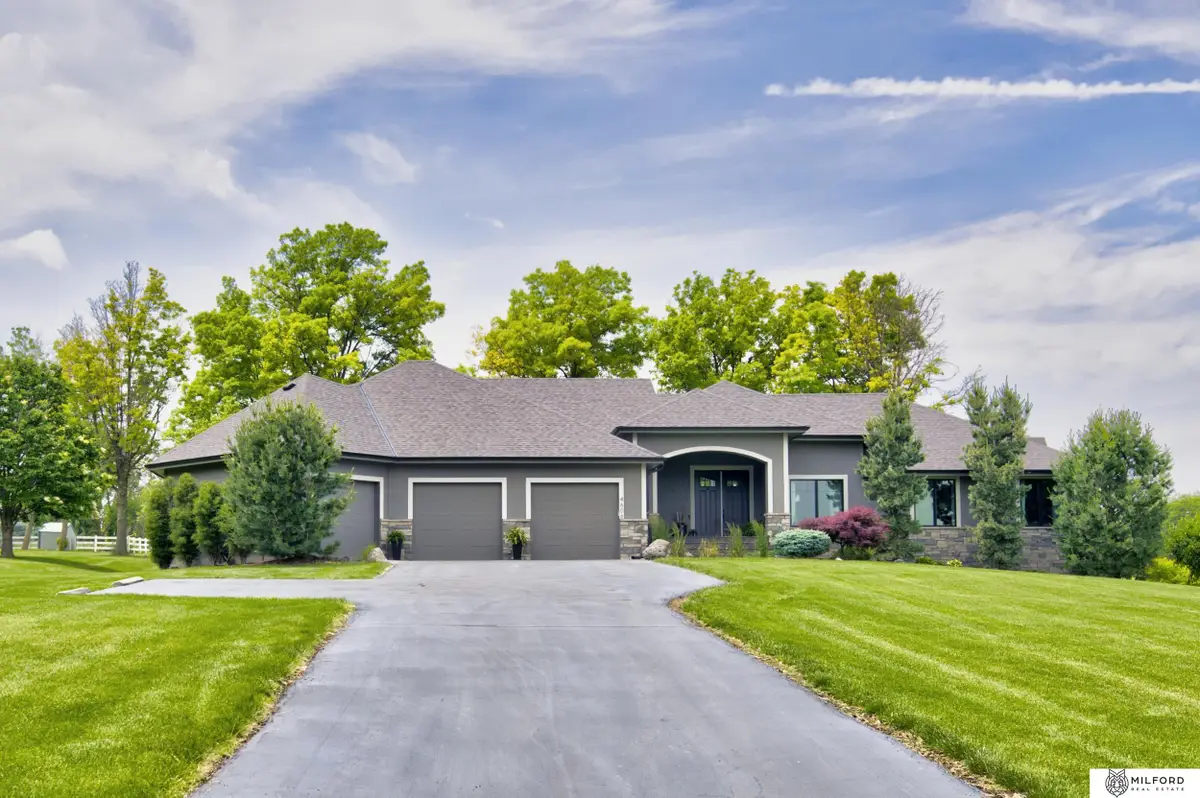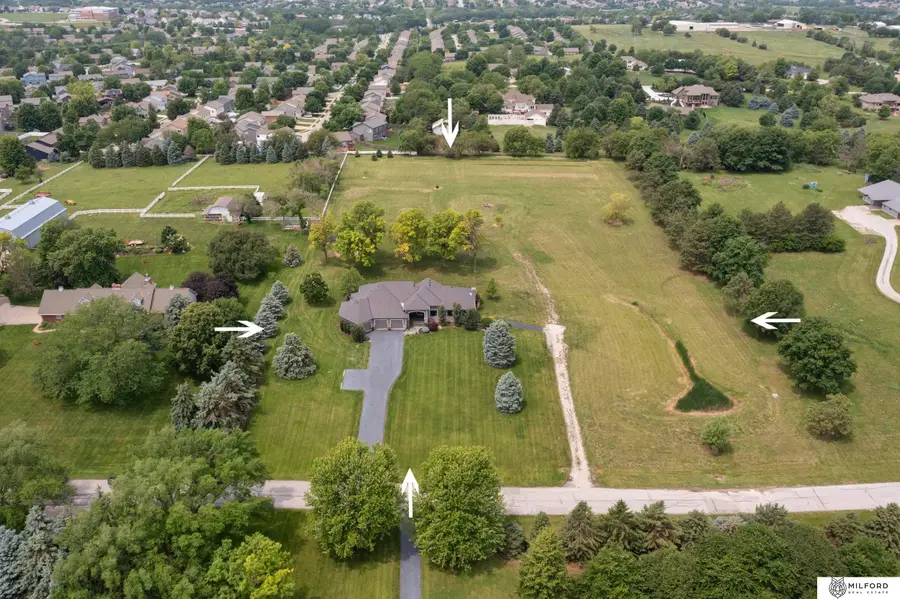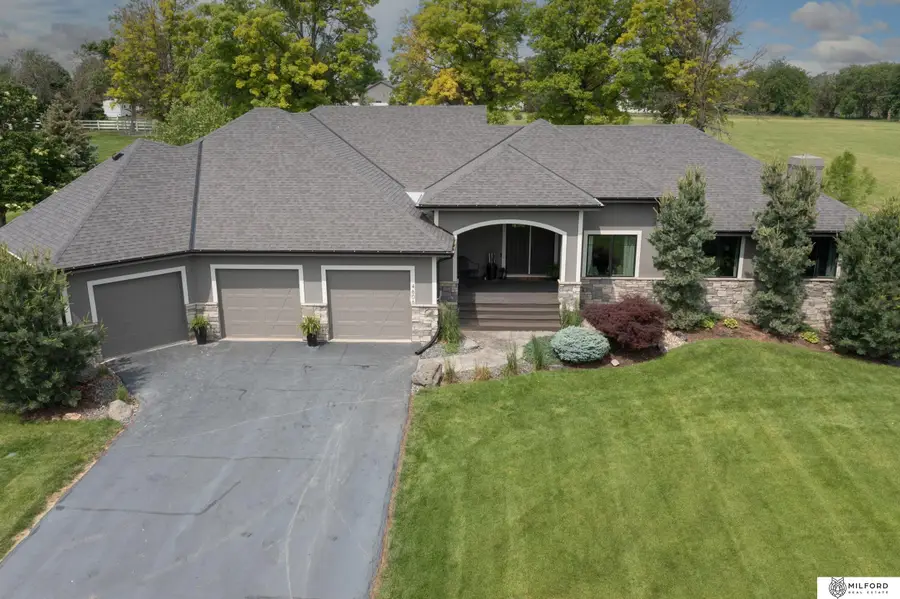4606 S 184th Plaza, Omaha, NE 68135
Local realty services provided by:Better Homes and Gardens Real Estate The Good Life Group



4606 S 184th Plaza,Omaha, NE 68135
$1,490,000
- 4 Beds
- 6 Baths
- 4,930 sq. ft.
- Single family
- Pending
Listed by:tony terp
Office:milford real estate
MLS#:22519573
Source:NE_OABR
Price summary
- Price:$1,490,000
- Price per sq. ft.:$302.23
- Monthly HOA dues:$41.67
About this home
Set on over 5 acres of picturesque land, this expansive ranch-style estate offers a seamless blend of elegance and tranquility. Designed with versatility in mind, the 4-bedroom, 6-bathroom home boasts two luxurious primary suites, providing private retreats for ultimate comfort. The open-concept living spaces are bathed in natural light, with refined finishes and thoughtful details throughout. A spacious kitchen anchors the home, flowing effortlessly into the inviting great room—perfect for both quiet evenings and lively gatherings. In the great school district of Millard and within walking distance to them. The fully finished basement features a non-conforming bedroom, adding flexibility to the layout, while ample acreage provides endless possibilities—bring your farm animals, start a garden, or simply enjoy the serenity of your surroundings. An exceptional opportunity to embrace country living with city convenience. This property is also available for rent at $4,900 per month. AMA
Contact an agent
Home facts
- Year built:1980
- Listing Id #:22519573
- Added:30 day(s) ago
- Updated:August 10, 2025 at 07:23 AM
Rooms and interior
- Bedrooms:4
- Total bathrooms:6
- Full bathrooms:4
- Half bathrooms:2
- Living area:4,930 sq. ft.
Heating and cooling
- Cooling:Central Air
- Heating:Forced Air
Structure and exterior
- Roof:Composition
- Year built:1980
- Building area:4,930 sq. ft.
- Lot area:5.17 Acres
Schools
- High school:Millard West
- Middle school:Beadle
- Elementary school:Rohwer
Utilities
- Water:Well
- Sewer:Septic Tank
Finances and disclosures
- Price:$1,490,000
- Price per sq. ft.:$302.23
- Tax amount:$11,280 (2024)
New listings near 4606 S 184th Plaza
 $343,900Pending3 beds 3 baths1,640 sq. ft.
$343,900Pending3 beds 3 baths1,640 sq. ft.21079 Jefferson Street, Elkhorn, NE 68022
MLS# 22523028Listed by: CELEBRITY HOMES INC- New
 $305,000Active3 beds 2 baths1,464 sq. ft.
$305,000Active3 beds 2 baths1,464 sq. ft.11105 Monroe Street, Omaha, NE 68137
MLS# 22523003Listed by: BHHS AMBASSADOR REAL ESTATE - Open Sun, 1 to 3pmNew
 $250,000Active3 beds 2 baths1,627 sq. ft.
$250,000Active3 beds 2 baths1,627 sq. ft.7314 S 174th Street, Omaha, NE 68136
MLS# 22523005Listed by: MERAKI REALTY GROUP - New
 $135,000Active3 beds 2 baths1,392 sq. ft.
$135,000Active3 beds 2 baths1,392 sq. ft.712 Bancroft Street, Omaha, NE 68108
MLS# 22523008Listed by: REALTY ONE GROUP STERLING - Open Sat, 1 to 3pmNew
 $269,900Active2 beds 2 baths1,437 sq. ft.
$269,900Active2 beds 2 baths1,437 sq. ft.14418 Saratoga Plaza, Omaha, NE 68116
MLS# 22523011Listed by: LIBERTY CORE REAL ESTATE - New
 $180,000Active2 beds 1 baths924 sq. ft.
$180,000Active2 beds 1 baths924 sq. ft.7610 Cass Street, Omaha, NE 68114
MLS# 22523016Listed by: ELKHORN REALTY GROUP - New
 $270,000Active3 beds 3 baths1,773 sq. ft.
$270,000Active3 beds 3 baths1,773 sq. ft.4825 Polk Street, Omaha, NE 68117
MLS# 22522974Listed by: BETTER HOMES AND GARDENS R.E. - New
 $341,900Active3 beds 3 baths1,640 sq. ft.
$341,900Active3 beds 3 baths1,640 sq. ft.21063 Jefferson Street, Elkhorn, NE 68022
MLS# 22522976Listed by: CELEBRITY HOMES INC - Open Sun, 12 to 2pmNew
 $289,000Active3 beds 3 baths1,518 sq. ft.
$289,000Active3 beds 3 baths1,518 sq. ft.5712 S 110th Circle, Omaha, NE 68137
MLS# 22522977Listed by: REALTY ONE GROUP STERLING - New
 $344,400Active3 beds 3 baths1,640 sq. ft.
$344,400Active3 beds 3 baths1,640 sq. ft.21051 Jefferson Street, Elkhorn, NE 68022
MLS# 22522980Listed by: CELEBRITY HOMES INC
