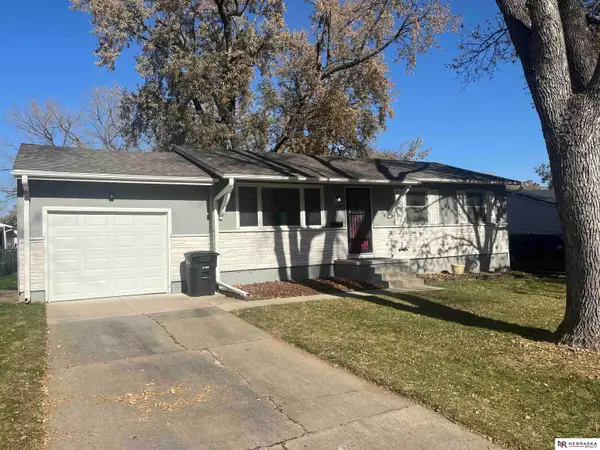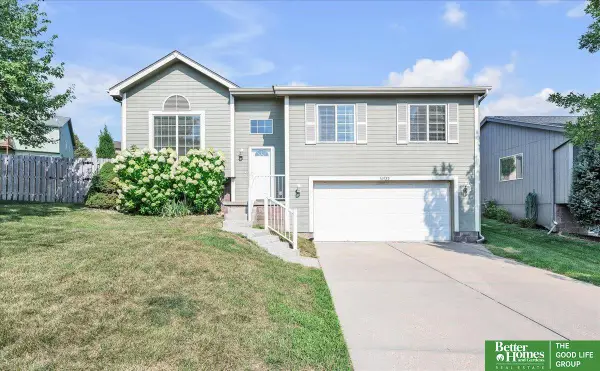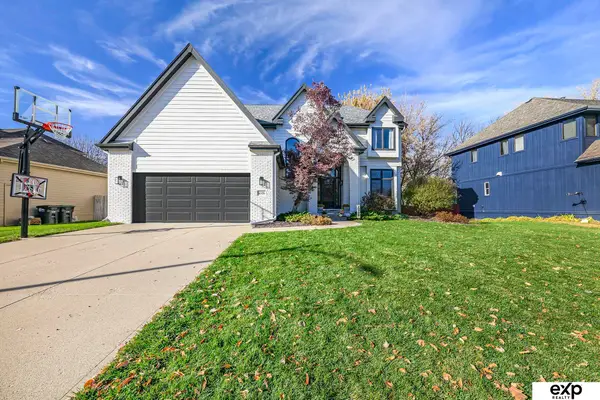4620 N 175th Street, Omaha, NE 68116
Local realty services provided by:Better Homes and Gardens Real Estate The Good Life Group
4620 N 175th Street,Omaha, NE 68116
$435,000
- 4 Beds
- 3 Baths
- 2,460 sq. ft.
- Single family
- Active
Listed by: anthony tamayo, elizabeth j. kollman-bhandari
Office: bhhs ambassador real estate
MLS#:22532845
Source:NE_OABR
Price summary
- Price:$435,000
- Price per sq. ft.:$176.83
- Monthly HOA dues:$10.83
About this home
Beautifully updated 4-bed (w/ oversized flex room in basement), 3-bath, 3-car ranch with a walkout! This home features fresh interior paint along w/ LVT flooring throughout the main level, a modern kitchen with a motion-activated sink, & a 1-year-old refrigerator that makes sugar-free flavored filtered water by the pitcher. The great room includes a recently updated electric fireplace w/ floating cabinets & shelves. The primary suite offers tray ceilings w/ modern lighting & ceiling fan, a large walk-in closet, & a stylish bathroom w/ double sink quartz counters & direct access to main floor laundry. Downstairs, the walkout basement adds a spacious rec area w/ a bedroom, 3/4 bath, & a large versatile flex room. Enjoy the fully fenced, level backyard, extra wide driveway for additional parking, modern lighting & ceiling fans throughout main floor, 220v outlets in the garage and under rear deck, new roof w/ transferable warranty, & home warranty. All 3 schools are nearby.
Contact an agent
Home facts
- Year built:2016
- Listing ID #:22532845
- Added:1 day(s) ago
- Updated:November 15, 2025 at 04:57 PM
Rooms and interior
- Bedrooms:4
- Total bathrooms:3
- Full bathrooms:1
- Living area:2,460 sq. ft.
Heating and cooling
- Cooling:Central Air
- Heating:Forced Air
Structure and exterior
- Year built:2016
- Building area:2,460 sq. ft.
- Lot area:0.18 Acres
Schools
- High school:Elkhorn North
- Middle school:Elk Grand
- Elementary school:Sagewood
Utilities
- Water:Public
- Sewer:Public Sewer
Finances and disclosures
- Price:$435,000
- Price per sq. ft.:$176.83
- Tax amount:$5,606 (2024)
New listings near 4620 N 175th Street
- New
 $215,000Active3 beds 2 baths1,672 sq. ft.
$215,000Active3 beds 2 baths1,672 sq. ft.12216 C Street, Omaha, NE 68144
MLS# 22532954Listed by: NEBRASKA REALTY - New
 $259,900Active3 beds 3 baths1,566 sq. ft.
$259,900Active3 beds 3 baths1,566 sq. ft.14614 Weir Circle, Omaha, NE 68137
MLS# 22532955Listed by: NP DODGE RE SALES INC 148DODGE - Open Sun, 12 to 2pmNew
 Listed by BHGRE$275,000Active3 beds 2 baths2,376 sq. ft.
Listed by BHGRE$275,000Active3 beds 2 baths2,376 sq. ft.510 N 41 Street, Omaha, NE 68131
MLS# 22532950Listed by: BETTER HOMES AND GARDENS R.E. - New
 Listed by BHGRE$145,000Active2 beds 1 baths942 sq. ft.
Listed by BHGRE$145,000Active2 beds 1 baths942 sq. ft.2328 S 10 Street, Omaha, NE 68108
MLS# 22532952Listed by: BETTER HOMES AND GARDENS R.E. - Open Sun, 11am to 12:30pmNew
 Listed by BHGRE$299,900Active3 beds 2 baths1,408 sq. ft.
Listed by BHGRE$299,900Active3 beds 2 baths1,408 sq. ft.14922 Bauman Avenue, Omaha, NE 68116
MLS# 22532945Listed by: BETTER HOMES AND GARDENS R.E. - New
 $240,000Active3 beds 2 baths1,105 sq. ft.
$240,000Active3 beds 2 baths1,105 sq. ft.1341 S 27 Street, Omaha, NE 68105
MLS# 22532939Listed by: RE/MAX RESULTS - New
 $425,000Active6 beds 5 baths
$425,000Active6 beds 5 baths204 S 37th Street, Omaha, NE 68131
MLS# 22532938Listed by: REAL BROKER NE, LLC - New
 $175,000Active3 beds 2 baths1,644 sq. ft.
$175,000Active3 beds 2 baths1,644 sq. ft.7916 30th Street, Omaha, NE 68122
MLS# 22532931Listed by: BHHS AMBASSADOR REAL ESTATE - Open Sun, 1 to 2:30pmNew
 $460,000Active4 beds 4 baths3,512 sq. ft.
$460,000Active4 beds 4 baths3,512 sq. ft.4326 S 175th Street, Omaha, NE 68135
MLS# 22532932Listed by: EXP REALTY LLC - New
 $465,000Active5 beds 4 baths3,735 sq. ft.
$465,000Active5 beds 4 baths3,735 sq. ft.4401 S 193rd Street, Omaha, NE 68135
MLS# 22532926Listed by: BHHS AMBASSADOR REAL ESTATE
