4624 Farnam Street, Omaha, NE 68132
Local realty services provided by:Better Homes and Gardens Real Estate The Good Life Group
4624 Farnam Street,Omaha, NE 68132
$575,000
- 5 Beds
- 4 Baths
- 2,773 sq. ft.
- Single family
- Active
Listed by: hope mcclurkin
Office: bhhs ambassador real estate
MLS#:22529942
Source:NE_OABR
Price summary
- Price:$575,000
- Price per sq. ft.:$207.36
About this home
Step into this beautifully restored historic home that perfectly blends classic character with modern convenience. From the inviting wraparound porch to the rich architectural details, this home offers all the charm you’d expect from an early 1900s beauty—paired with thoughtful updates that make it move-in ready. Inside, you’ll find spacious rooms filled with natural light, tall ceilings, original millwork, and gorgeous hardwood floors that tell a story. The kitchen and baths have been tastefully updated while maintaining the home’s vintage feel. Major improvements provide peace of mind with a new HVAC system (2022), roof (2017), siding (2019), and water heater (2025). Outside, enjoy the charming wraparound porch, a fully fenced yard, and a massive 4½-car attached garage—perfect for all your toys, hobbies, or extra storage—plus plenty of alley parking for guests or additional vehicles. This home truly offers the best of both worlds—historic soul and modern function.
Contact an agent
Home facts
- Year built:1910
- Listing ID #:22529942
- Added:1 day(s) ago
- Updated:November 26, 2025 at 12:09 PM
Rooms and interior
- Bedrooms:5
- Total bathrooms:4
- Full bathrooms:1
- Living area:2,773 sq. ft.
Heating and cooling
- Cooling:Central Air
- Heating:Forced Air
Structure and exterior
- Roof:Composition
- Year built:1910
- Building area:2,773 sq. ft.
- Lot area:0.14 Acres
Schools
- High school:Central
- Middle school:Lewis and Clark
- Elementary school:Dundee
Utilities
- Water:Public
- Sewer:Public Sewer
Finances and disclosures
- Price:$575,000
- Price per sq. ft.:$207.36
- Tax amount:$3,488 (2024)
New listings near 4624 Farnam Street
- New
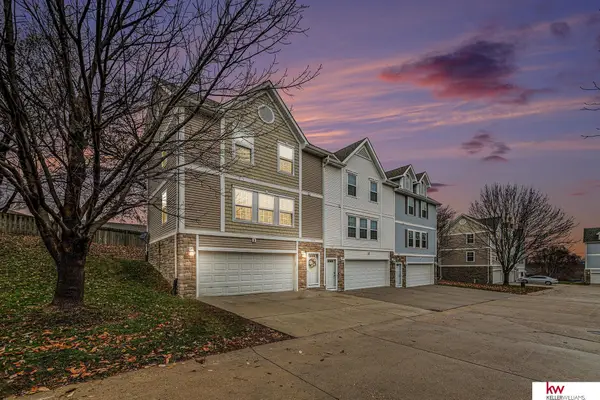 $225,000Active2 beds 2 baths1,353 sq. ft.
$225,000Active2 beds 2 baths1,353 sq. ft.4454 N 147 Plaza, Omaha, NE 68116
MLS# 22533082Listed by: KELLER WILLIAMS GREATER OMAHA - New
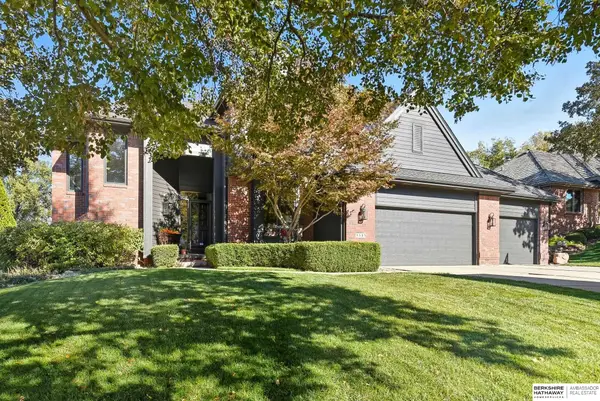 $649,950Active4 beds 4 baths3,635 sq. ft.
$649,950Active4 beds 4 baths3,635 sq. ft.3333 N 129th Circle, Omaha, NE 68164
MLS# 22533743Listed by: BHHS AMBASSADOR REAL ESTATE - New
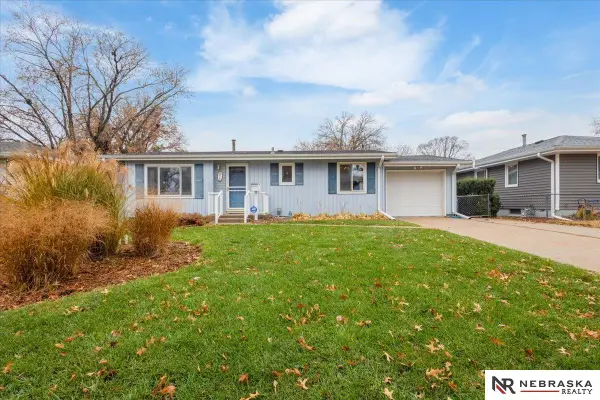 $235,000Active3 beds 1 baths1,494 sq. ft.
$235,000Active3 beds 1 baths1,494 sq. ft.5012 Magnolia Street, Omaha, NE 68137
MLS# 22531581Listed by: NEBRASKA REALTY - New
 $1,250,000Active3 beds 5 baths4,703 sq. ft.
$1,250,000Active3 beds 5 baths4,703 sq. ft.10955 N 58th Plaza, Omaha, NE 68152
MLS# 22533737Listed by: NEBRASKA REALTY - New
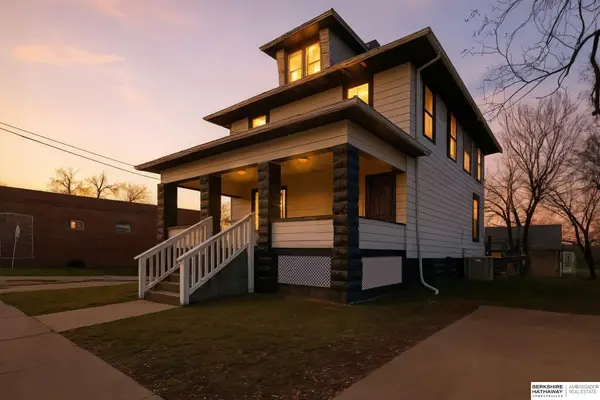 $235,000Active5 beds 3 baths2,468 sq. ft.
$235,000Active5 beds 3 baths2,468 sq. ft.1415 N 33rd Street, Omaha, NE 68131
MLS# 22533745Listed by: BHHS AMBASSADOR REAL ESTATE - New
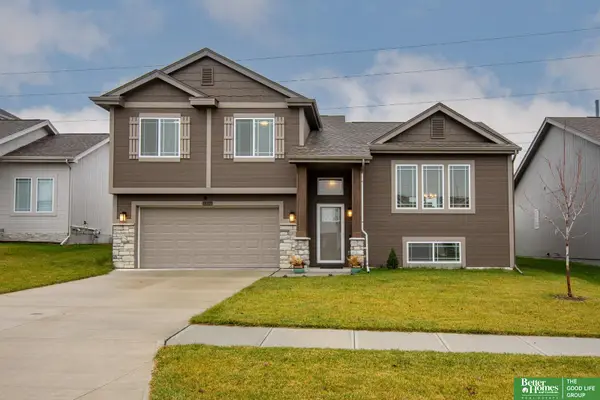 Listed by BHGRE$370,000Active3 beds 2 baths1,870 sq. ft.
Listed by BHGRE$370,000Active3 beds 2 baths1,870 sq. ft.16929 Nebraska Avenue, Omaha, NE 68116
MLS# 22533746Listed by: BETTER HOMES AND GARDENS R.E. - New
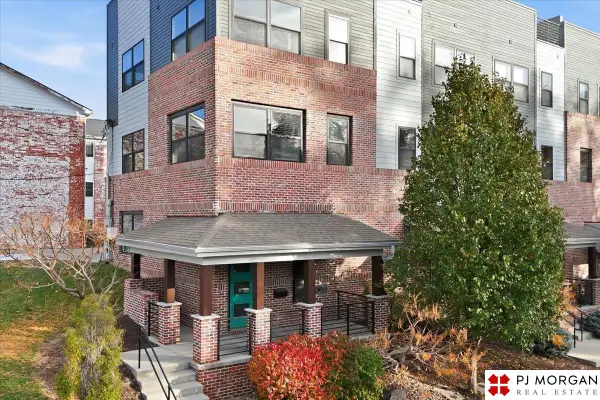 $390,000Active2 beds 3 baths1,670 sq. ft.
$390,000Active2 beds 3 baths1,670 sq. ft.919 S 31st Street, Omaha, NE 68105
MLS# 22533749Listed by: PJ MORGAN REAL ESTATE  $360,826Active3 beds 3 baths1,990 sq. ft.
$360,826Active3 beds 3 baths1,990 sq. ft.10216 Hascall Circle, Lincoln, NE 68520
MLS# 22522062Listed by: EXIT REALTY PROFESSIONALS- New
 $275,000Active4 beds 3 baths2,550 sq. ft.
$275,000Active4 beds 3 baths2,550 sq. ft.6215 N 146th Street, Omaha, NE 68116
MLS# 22533715Listed by: BHHS AMBASSADOR REAL ESTATE
