4663 N 45th Avenue, Omaha, NE 68104
Local realty services provided by:Better Homes and Gardens Real Estate The Good Life Group
4663 N 45th Avenue,Omaha, NE 68104
$250,000
- 4 Beds
- 2 Baths
- 2,035 sq. ft.
- Single family
- Active
Listed by:jonathon nguyen
Office:nebraska realty
MLS#:22523310
Source:NE_OABR
Price summary
- Price:$250,000
- Price per sq. ft.:$122.85
About this home
Contract Pending. On market for backup offers. This beautifully refreshed home blends modern updates with everyday comfort. Step into an inviting open layout featuring soaring vaulted ceilings, fresh designer paint, and brand-new carpet paired with luxury vinyl plank and laminate flooring. The gourmet-inspired kitchen is a showstopper with stainless steel appliances including a side-by-side refrigerator, polished granite countertops, and a chic tile-and-glass backsplash. A seamless walkout to the deck makes it perfect for morning coffee or evening gatherings. Both bathrooms have been thoughtfully upgraded with granite vanities and stylish flooring. The spacious family room flows effortlessly to a private patio, offering the ideal setting for entertaining or quiet relaxation. Upstairs, a dramatic catwalk adds architectural flair and overlooks the main living space. A 2-car garage with openers completes and makes this home great again, ready for its next owner to move right in and enjoy.
Contact an agent
Home facts
- Year built:2004
- Listing ID #:22523310
- Added:40 day(s) ago
- Updated:September 09, 2025 at 05:30 PM
Rooms and interior
- Bedrooms:4
- Total bathrooms:2
- Full bathrooms:1
- Living area:2,035 sq. ft.
Heating and cooling
- Cooling:Central Air
- Heating:Forced Air
Structure and exterior
- Roof:Composition
- Year built:2004
- Building area:2,035 sq. ft.
- Lot area:0.15 Acres
Schools
- High school:North
- Middle school:Monroe
- Elementary school:Central Park
Utilities
- Water:Public
- Sewer:Public Sewer
Finances and disclosures
- Price:$250,000
- Price per sq. ft.:$122.85
- Tax amount:$3,509 (2024)
New listings near 4663 N 45th Avenue
- New
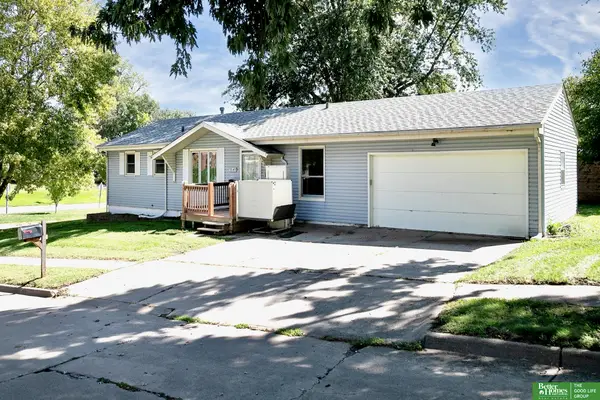 Listed by BHGRE$170,000Active2 beds 2 baths1,875 sq. ft.
Listed by BHGRE$170,000Active2 beds 2 baths1,875 sq. ft.9149 Fowler Avenue, Omaha, NE 68134
MLS# 22527454Listed by: BETTER HOMES AND GARDENS R.E. - New
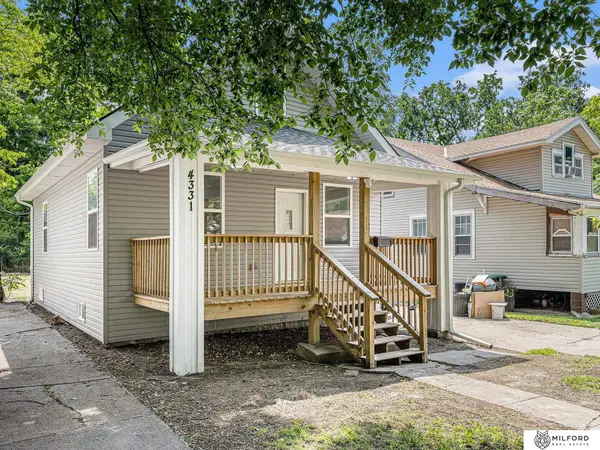 $150,000Active3 beds 1 baths1,024 sq. ft.
$150,000Active3 beds 1 baths1,024 sq. ft.4331 N 41st Street, Omaha, NE 68111
MLS# 22527455Listed by: MILFORD REAL ESTATE - New
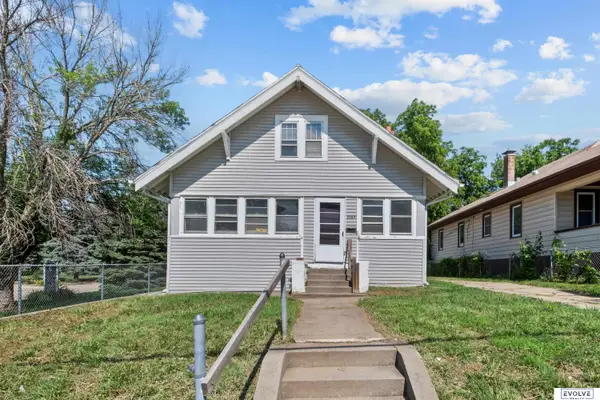 $174,500Active3 beds 1 baths1,522 sq. ft.
$174,500Active3 beds 1 baths1,522 sq. ft.3109 N 45th Street, Omaha, NE 68104
MLS# 22527458Listed by: EVOLVE REALTY - New
 $575,000Active5 beds 4 baths3,486 sq. ft.
$575,000Active5 beds 4 baths3,486 sq. ft.17637 Monroe Street, Omaha, NE 68135
MLS# 22525274Listed by: BHHS AMBASSADOR REAL ESTATE - New
 $689,900Active5 beds 4 baths2,982 sq. ft.
$689,900Active5 beds 4 baths2,982 sq. ft.691 J E George Boulevard, Omaha, NE 68132
MLS# 22527420Listed by: BHHS AMBASSADOR REAL ESTATE - New
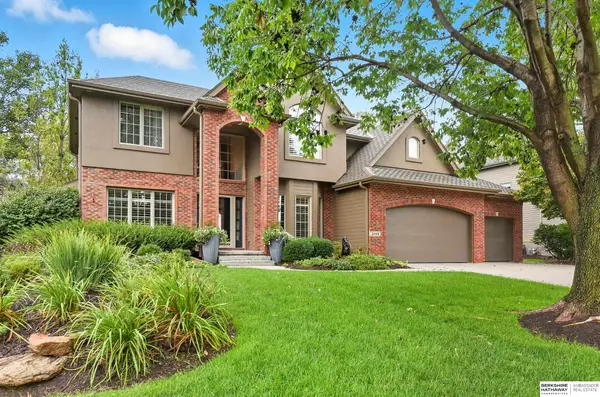 $715,000Active4 beds 5 baths4,296 sq. ft.
$715,000Active4 beds 5 baths4,296 sq. ft.2448 S 191st Circle, Omaha, NE 68130
MLS# 22527421Listed by: BHHS AMBASSADOR REAL ESTATE - Open Sat, 11am to 1pmNew
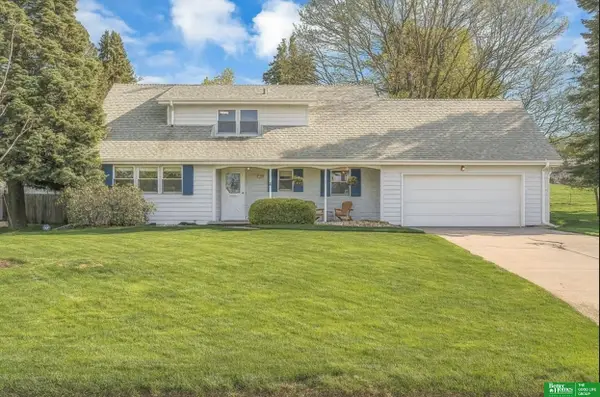 Listed by BHGRE$449,900Active5 beds 4 baths3,326 sq. ft.
Listed by BHGRE$449,900Active5 beds 4 baths3,326 sq. ft.12079 Westover Road, Omaha, NE 68154
MLS# 22527422Listed by: BETTER HOMES AND GARDENS R.E. - New
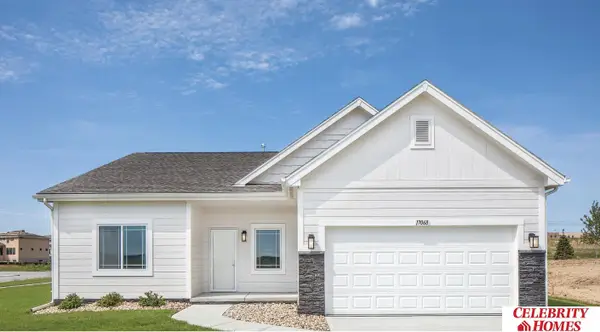 $308,900Active2 beds 2 baths1,421 sq. ft.
$308,900Active2 beds 2 baths1,421 sq. ft.8162 N 113 Avenue, Omaha, NE 68142
MLS# 22527424Listed by: CELEBRITY HOMES INC - New
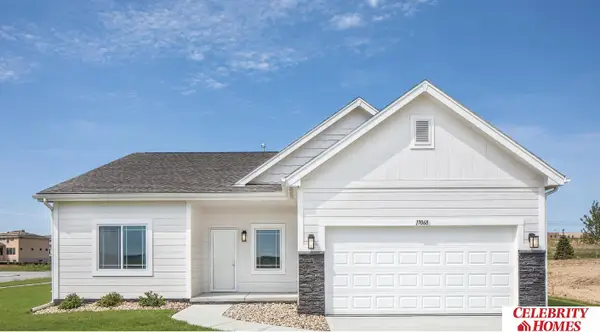 $308,900Active2 beds 2 baths1,421 sq. ft.
$308,900Active2 beds 2 baths1,421 sq. ft.8166 N 113 Avenue, Omaha, NE 68142
MLS# 22527425Listed by: CELEBRITY HOMES INC - New
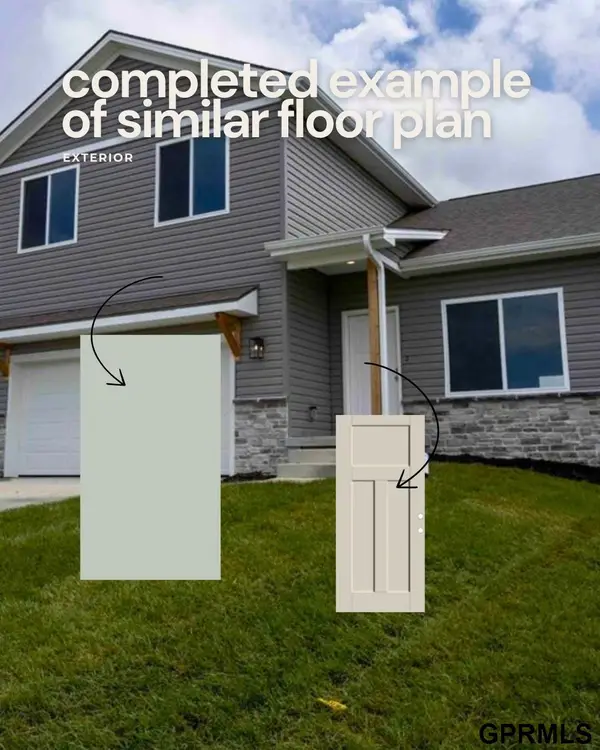 $390,000Active5 beds 4 baths2,619 sq. ft.
$390,000Active5 beds 4 baths2,619 sq. ft.7934 N 93 Street, Omaha, NE 68122
MLS# 22527430Listed by: TOAST REAL ESTATE
