4740 N 40th Avenue, Omaha, NE 68111-0000
Local realty services provided by:Better Homes and Gardens Real Estate The Good Life Group
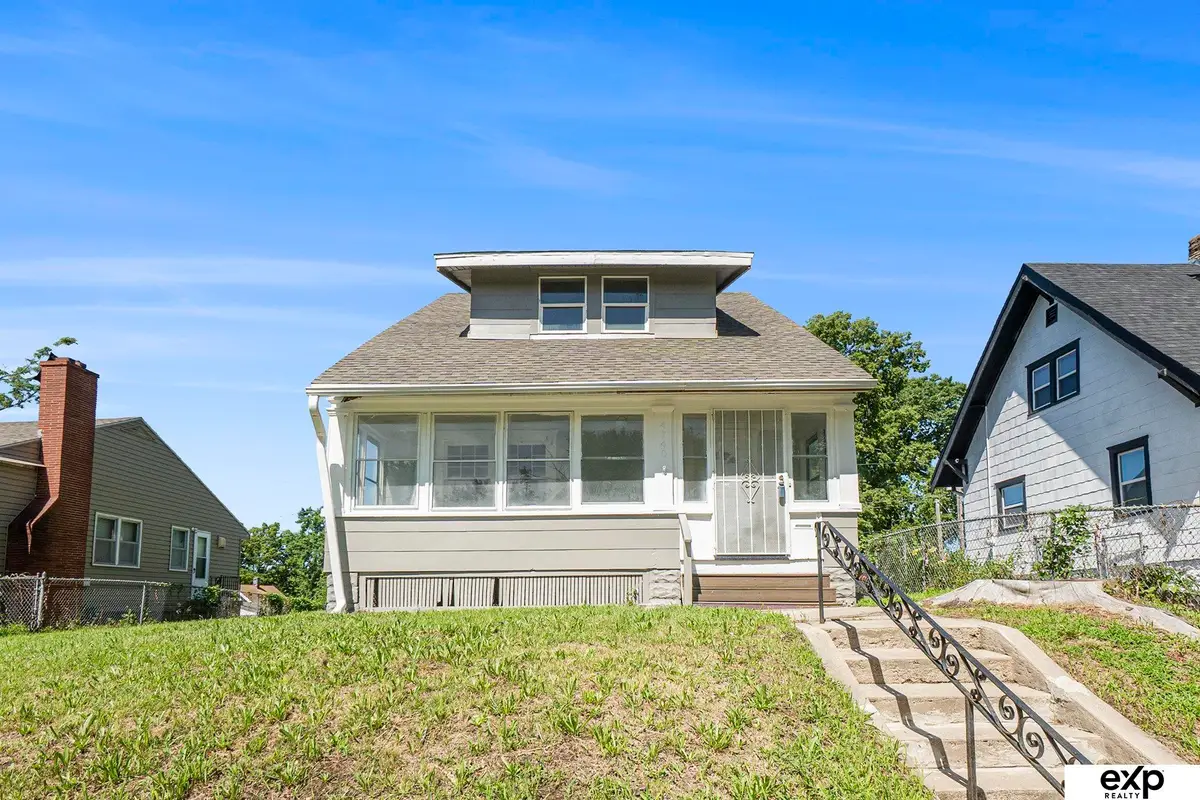
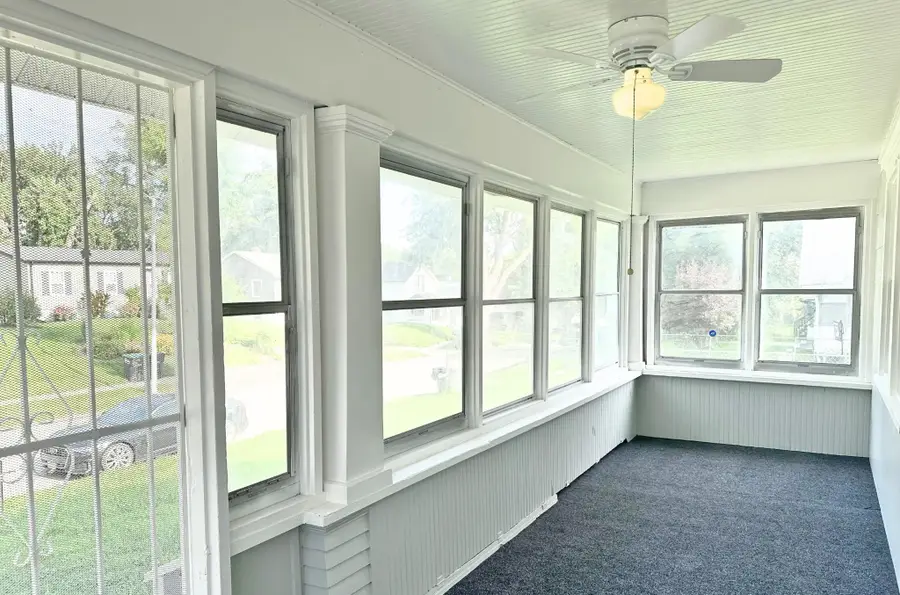
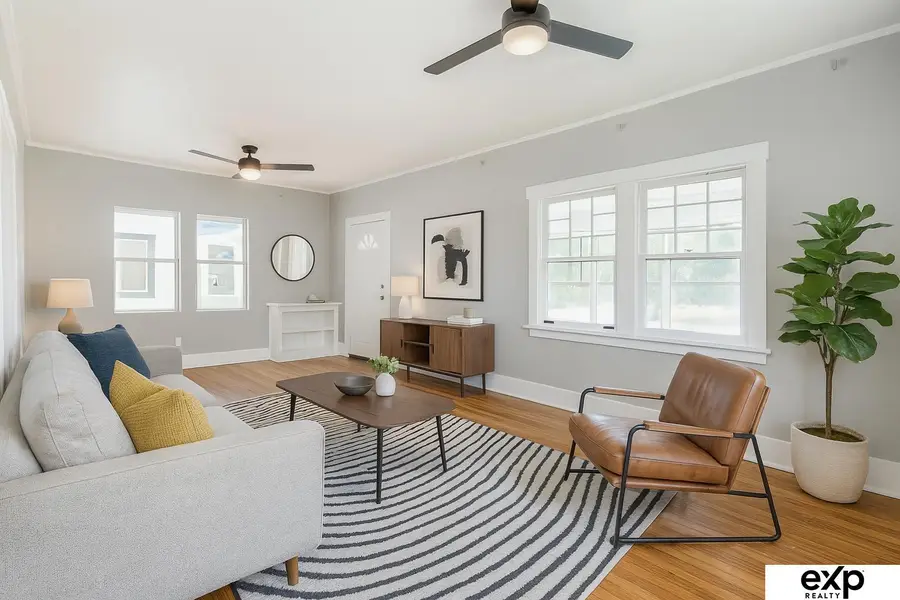
4740 N 40th Avenue,Omaha, NE 68111-0000
$210,000
- 4 Beds
- 1 Baths
- 1,548 sq. ft.
- Single family
- Active
Upcoming open houses
- Sun, Aug 1701:00 pm - 03:00 pm
Listed by:julian de la guardia
Office:exp realty llc.
MLS#:22522758
Source:NE_OABR
Price summary
- Price:$210,000
- Price per sq. ft.:$135.66
About this home
*OFFERING $3,000 SELLER CREDIT* Step into this freshly remodeled cottage-style home that makes every inch count! Start your day in the charming enclosed front porch, perfect for soaking up the morning sun with a fresh cup of coffee. Inside, the spacious living room boasts gleaming wood floors and a warm, inviting feel. The fully updated kitchen features brand-new cabinetry, countertops, appliances, and flooring, with access to a second enclosed porch that opens to the backyard. The main floor also includes the primary bedroom and a full bath. Upstairs, you’ll find three additional bedrooms, one ideal for a home office or creative space. The basement offers a nonconforming 5th bedroom, plenty of storage, and a laundry area. Additional updates include a new roof and fresh exterior paint. With its location, price, updates, and generous seller credit, this home is a rare find!
Contact an agent
Home facts
- Year built:1910
- Listing Id #:22522758
- Added:21 day(s) ago
- Updated:August 14, 2025 at 10:42 PM
Rooms and interior
- Bedrooms:4
- Total bathrooms:1
- Full bathrooms:1
- Living area:1,548 sq. ft.
Heating and cooling
- Cooling:Central Air
- Heating:Forced Air
Structure and exterior
- Year built:1910
- Building area:1,548 sq. ft.
- Lot area:0.14 Acres
Schools
- High school:North
- Middle school:Monroe
- Elementary school:Central Park
Utilities
- Water:Public
- Sewer:Public Sewer
Finances and disclosures
- Price:$210,000
- Price per sq. ft.:$135.66
- Tax amount:$1,684 (2024)
New listings near 4740 N 40th Avenue
- New
 $327,500Active3 beds 2 baths1,422 sq. ft.
$327,500Active3 beds 2 baths1,422 sq. ft.15303 Papio Street, Omaha, NE 68138
MLS# 22523089Listed by: KELLER WILLIAMS GREATER OMAHA - New
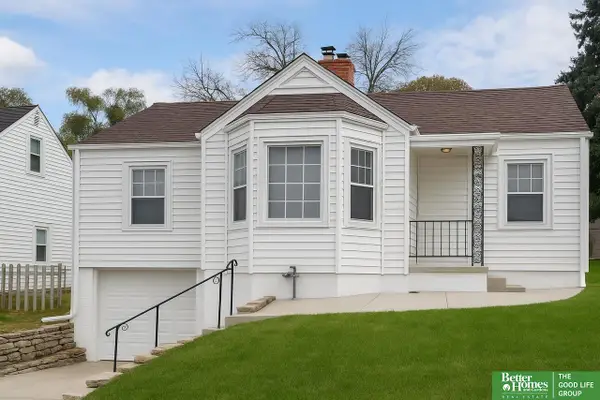 $230,000Active2 beds 2 baths1,111 sq. ft.
$230,000Active2 beds 2 baths1,111 sq. ft.6336 William Street, Omaha, NE 68106
MLS# 22523084Listed by: BETTER HOMES AND GARDENS R.E. - New
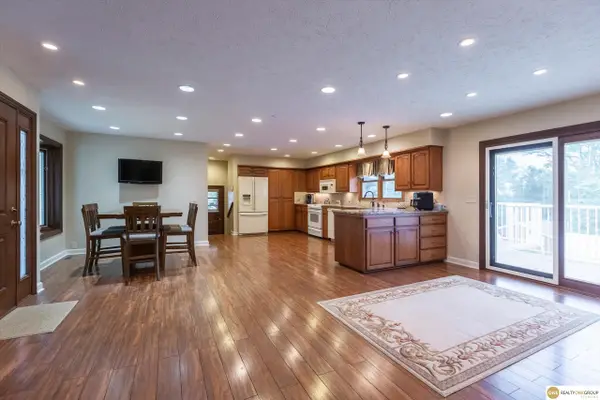 $590,000Active3 beds 3 baths3,029 sq. ft.
$590,000Active3 beds 3 baths3,029 sq. ft.10919 N 69 Street, Omaha, NE 68152-1433
MLS# 22523085Listed by: REALTY ONE GROUP STERLING - New
 $711,000Active4 beds 5 baths5,499 sq. ft.
$711,000Active4 beds 5 baths5,499 sq. ft.3430 S 161st Circle, Omaha, NE 68130
MLS# 22522629Listed by: BHHS AMBASSADOR REAL ESTATE - Open Sun, 1 to 3pmNew
 $850,000Active5 beds 6 baths5,156 sq. ft.
$850,000Active5 beds 6 baths5,156 sq. ft.1901 S 182nd Circle, Omaha, NE 68130
MLS# 22523076Listed by: EVOLVE REALTY - New
 $309,000Active3 beds 2 baths1,460 sq. ft.
$309,000Active3 beds 2 baths1,460 sq. ft.19467 Gail Avenue, Omaha, NE 68135
MLS# 22523077Listed by: BHHS AMBASSADOR REAL ESTATE - New
 $222,222Active4 beds 2 baths1,870 sq. ft.
$222,222Active4 beds 2 baths1,870 sq. ft.611 N 48th Street, Omaha, NE 68132
MLS# 22523060Listed by: REAL BROKER NE, LLC - New
 $265,000Active3 beds 2 baths1,546 sq. ft.
$265,000Active3 beds 2 baths1,546 sq. ft.8717 C Street, Omaha, NE 68124
MLS# 22523063Listed by: MERAKI REALTY GROUP - Open Sat, 11am to 1pmNew
 $265,000Active3 beds 2 baths1,310 sq. ft.
$265,000Active3 beds 2 baths1,310 sq. ft.6356 S 137th Street, Omaha, NE 68137
MLS# 22523068Listed by: BHHS AMBASSADOR REAL ESTATE - New
 $750,000Active4 beds 4 baths4,007 sq. ft.
$750,000Active4 beds 4 baths4,007 sq. ft.13407 Seward Street, Omaha, NE 68154
MLS# 22523067Listed by: LIBERTY CORE REAL ESTATE
