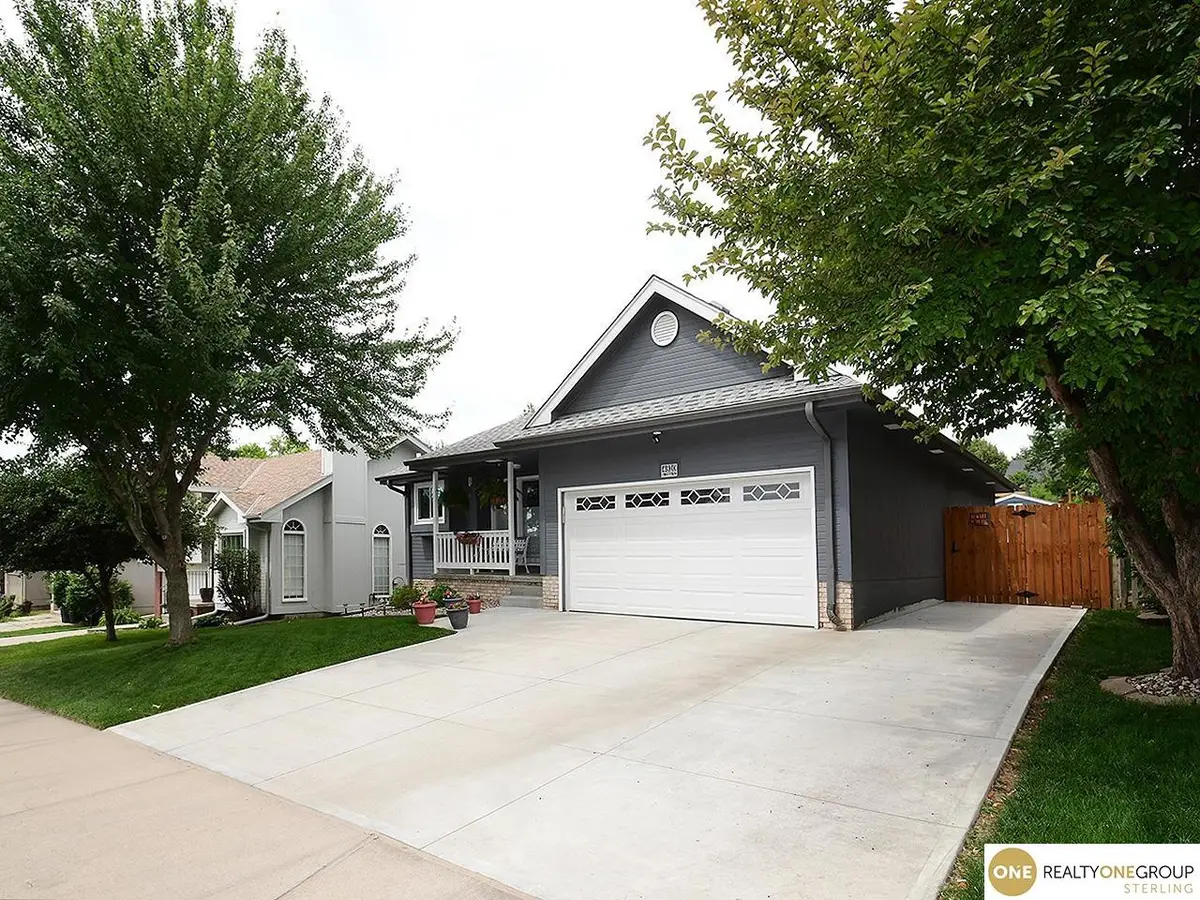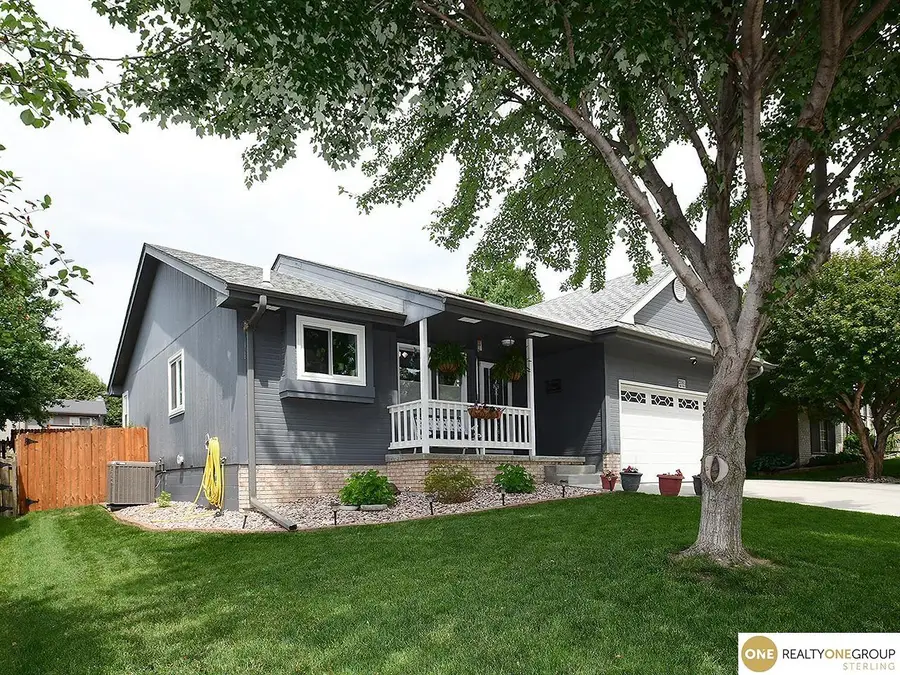4810 N 126th Street, Omaha, NE 68164
Local realty services provided by:Better Homes and Gardens Real Estate The Good Life Group



4810 N 126th Street,Omaha, NE 68164
$319,950
- 3 Beds
- 3 Baths
- 2,254 sq. ft.
- Single family
- Active
Listed by:ethan hamilton
Office:realty one group sterling
MLS#:22518522
Source:NE_OABR
Price summary
- Price:$319,950
- Price per sq. ft.:$141.95
About this home
CONTRACT PENDING! Accepting backup offers. Get ready to host unforgettable gatherings—because once your family and friends experience this backyard oasis, they won’t want to leave! Step outside to your private, fully fenced retreat, featuring a newer pool & hot tub, covered patio ideal for any celebration, & a wall-mounted outdoor TV—perfect for grilling & game days. A storage shed & expanded third-car driveway add convenience without sacrificing curb appeal. Inside, you’ll love the tastefully updated kitchen, soaring vaulted ceilings, & a spacious, sun-filled family room that flows seamlessly to the patio—creating the ultimate indoor/outdoor living experience. Head downstairs to a fully finished basement designed for fun—whether it’s a movie night, game night, or man cave retreat. The pool table and dartboard stay, making it truly move-in ready for entertaining. And on the practical side? You’re covered with newer windows, updated HVAC, durable plank flooring, & main floor laundry!
Contact an agent
Home facts
- Year built:1993
- Listing Id #:22518522
- Added:29 day(s) ago
- Updated:August 10, 2025 at 02:32 PM
Rooms and interior
- Bedrooms:3
- Total bathrooms:3
- Full bathrooms:1
- Half bathrooms:1
- Living area:2,254 sq. ft.
Heating and cooling
- Cooling:Central Air
- Heating:Forced Air
Structure and exterior
- Year built:1993
- Building area:2,254 sq. ft.
- Lot area:0.17 Acres
Schools
- High school:Westview
- Middle school:Buffett
- Elementary school:Fullerton
Utilities
- Water:Public
Finances and disclosures
- Price:$319,950
- Price per sq. ft.:$141.95
- Tax amount:$4,579 (2024)
New listings near 4810 N 126th Street
 $343,900Pending3 beds 3 baths1,640 sq. ft.
$343,900Pending3 beds 3 baths1,640 sq. ft.21079 Jefferson Street, Elkhorn, NE 68022
MLS# 22523028Listed by: CELEBRITY HOMES INC- New
 $305,000Active3 beds 2 baths1,464 sq. ft.
$305,000Active3 beds 2 baths1,464 sq. ft.11105 Monroe Street, Omaha, NE 68137
MLS# 22523003Listed by: BHHS AMBASSADOR REAL ESTATE - Open Sun, 1 to 3pmNew
 $250,000Active3 beds 2 baths1,627 sq. ft.
$250,000Active3 beds 2 baths1,627 sq. ft.7314 S 174th Street, Omaha, NE 68136
MLS# 22523005Listed by: MERAKI REALTY GROUP - New
 $135,000Active3 beds 2 baths1,392 sq. ft.
$135,000Active3 beds 2 baths1,392 sq. ft.712 Bancroft Street, Omaha, NE 68108
MLS# 22523008Listed by: REALTY ONE GROUP STERLING - Open Sat, 1 to 3pmNew
 $269,900Active2 beds 2 baths1,437 sq. ft.
$269,900Active2 beds 2 baths1,437 sq. ft.14418 Saratoga Plaza, Omaha, NE 68116
MLS# 22523011Listed by: LIBERTY CORE REAL ESTATE - New
 $180,000Active2 beds 1 baths924 sq. ft.
$180,000Active2 beds 1 baths924 sq. ft.7610 Cass Street, Omaha, NE 68114
MLS# 22523016Listed by: ELKHORN REALTY GROUP - New
 $270,000Active3 beds 3 baths1,773 sq. ft.
$270,000Active3 beds 3 baths1,773 sq. ft.4825 Polk Street, Omaha, NE 68117
MLS# 22522974Listed by: BETTER HOMES AND GARDENS R.E. - New
 $341,900Active3 beds 3 baths1,640 sq. ft.
$341,900Active3 beds 3 baths1,640 sq. ft.21063 Jefferson Street, Elkhorn, NE 68022
MLS# 22522976Listed by: CELEBRITY HOMES INC - Open Sun, 12 to 2pmNew
 $289,000Active3 beds 3 baths1,518 sq. ft.
$289,000Active3 beds 3 baths1,518 sq. ft.5712 S 110th Circle, Omaha, NE 68137
MLS# 22522977Listed by: REALTY ONE GROUP STERLING - New
 $344,400Active3 beds 3 baths1,640 sq. ft.
$344,400Active3 beds 3 baths1,640 sq. ft.21051 Jefferson Street, Elkhorn, NE 68022
MLS# 22522980Listed by: CELEBRITY HOMES INC
