4876 S 52nd Street, Omaha, NE 68117
Local realty services provided by:Better Homes and Gardens Real Estate The Good Life Group
4876 S 52nd Street,Omaha, NE 68117
$227,000
- 3 Beds
- 2 Baths
- - sq. ft.
- Single family
- Sold
Listed by:karen jennings
Office:bhhs ambassador real estate
MLS#:22525811
Source:NE_OABR
Sorry, we are unable to map this address
Price summary
- Price:$227,000
About this home
Pride In Ownership! Terrific Ranch Home with 2 Car Detached Garage is Move-In Ready! Great curb appeal with aluminum siding, shutters, & cozy front porch. New Class 4 Composite Roof on home & XL detached garage (2022), new gutters (2022), & newer vinyl windows. Spacious living room has beautiful bay window & carpet. Kitchen has maple cabinets, newer vinyl flooring, side door access, & all appliances stay. Three bedrooms on the main floor (all have carpet & closet) with easy access to full bath. Finished lower level includes family room, rec area with dry bar (stays), & 3/4 bath. Storage room in lower level has room for laundry, utilities, & storing extras. Beautiful landscaping, mature trees, & extra long driveway that leads to the 2 car garage. New sprinkler system. Close to L Street corridor, neighborhood parks, schools, & shopping. Great starter, family home, or investment property.
Contact an agent
Home facts
- Year built:1958
- Listing ID #:22525811
- Added:47 day(s) ago
- Updated:October 29, 2025 at 06:12 AM
Rooms and interior
- Bedrooms:3
- Total bathrooms:2
- Full bathrooms:1
Heating and cooling
- Cooling:Central Air
- Heating:Forced Air
Structure and exterior
- Roof:Composition
- Year built:1958
Schools
- High school:Buena Vista
- Middle school:Bluestem Middle School
- Elementary school:Ashland Park/Robbins
Utilities
- Water:Public
- Sewer:Public Sewer
Finances and disclosures
- Price:$227,000
- Tax amount:$2,841 (2024)
New listings near 4876 S 52nd Street
- New
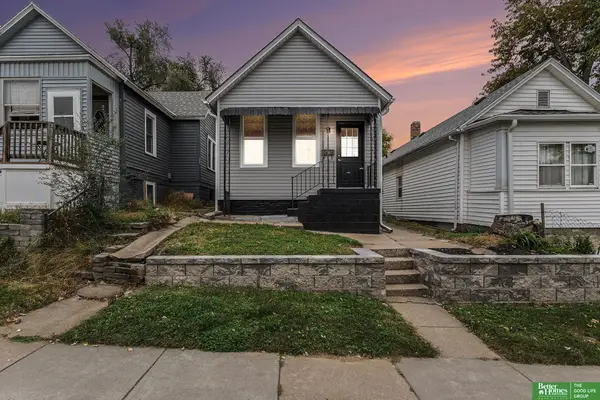 Listed by BHGRE$165,000Active1 beds 1 baths804 sq. ft.
Listed by BHGRE$165,000Active1 beds 1 baths804 sq. ft.5239 S 21st Street, Omaha, NE 68107
MLS# 22531030Listed by: BETTER HOMES AND GARDENS R.E. - New
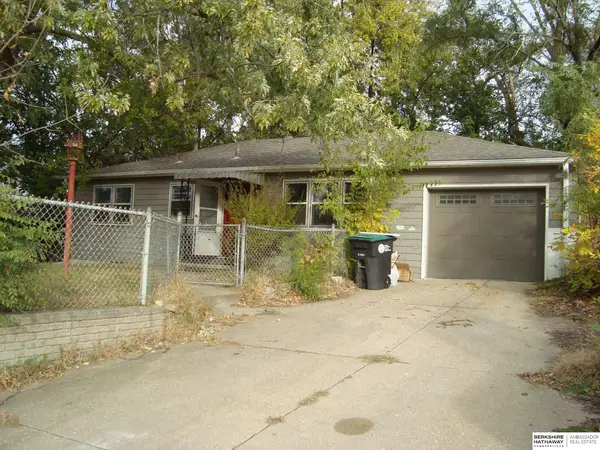 $149,900Active3 beds 1 baths1,596 sq. ft.
$149,900Active3 beds 1 baths1,596 sq. ft.4909 N 60th Street, Omaha, NE 68104
MLS# 22531017Listed by: BHHS AMBASSADOR REAL ESTATE - New
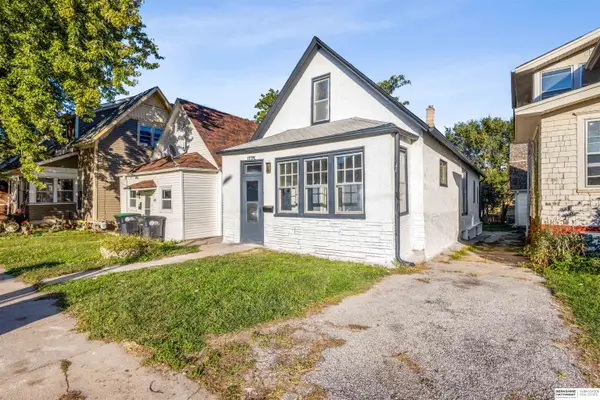 $199,250Active4 beds 2 baths1,680 sq. ft.
$199,250Active4 beds 2 baths1,680 sq. ft.1775 S 9th Street, Omaha, NE 68108
MLS# 22531020Listed by: BHHS AMBASSADOR REAL ESTATE - New
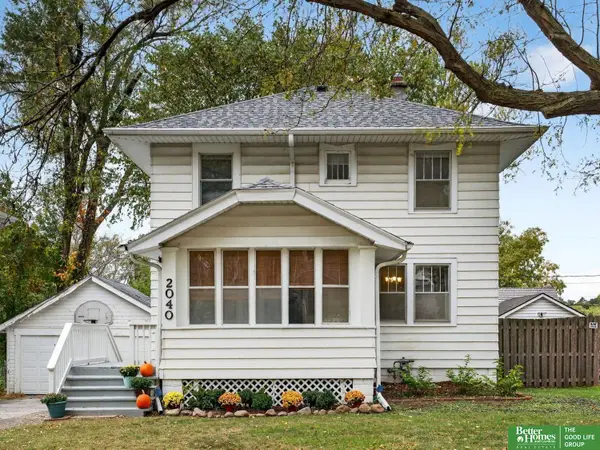 Listed by BHGRE$310,000Active3 beds 2 baths1,596 sq. ft.
Listed by BHGRE$310,000Active3 beds 2 baths1,596 sq. ft.2040 N 50 Avenue, Omaha, NE 68104
MLS# 22530148Listed by: BETTER HOMES AND GARDENS R.E. - New
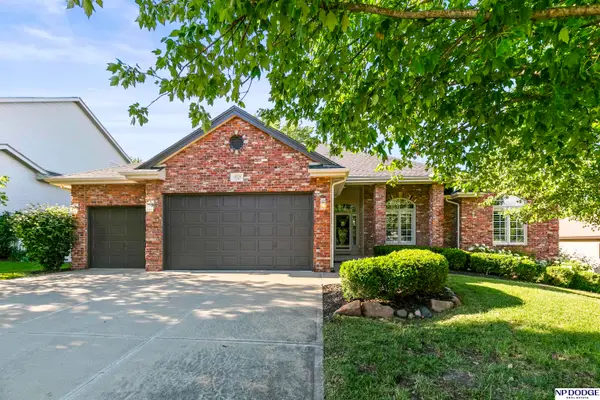 $500,000Active4 beds 7 baths3,368 sq. ft.
$500,000Active4 beds 7 baths3,368 sq. ft.19726 K Street, Omaha, NE 68135
MLS# 22530981Listed by: NP DODGE RE SALES INC 148DODGE - New
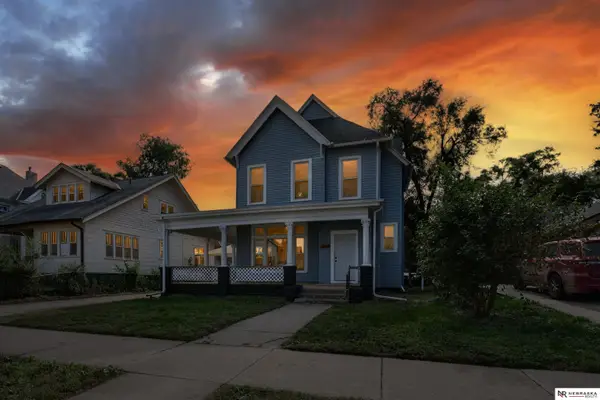 $298,500Active5 beds 2 baths2,075 sq. ft.
$298,500Active5 beds 2 baths2,075 sq. ft.1819 Binney Street, Omaha, NE 68110
MLS# 22530988Listed by: NEBRASKA REALTY - New
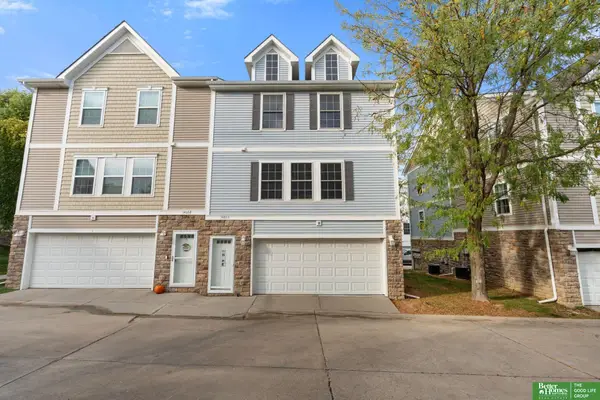 Listed by BHGRE$215,000Active2 beds 2 baths1,056 sq. ft.
Listed by BHGRE$215,000Active2 beds 2 baths1,056 sq. ft.14664 Taylor Plaza, Omaha, NE 68116
MLS# 22530993Listed by: BETTER HOMES AND GARDENS R.E. - New
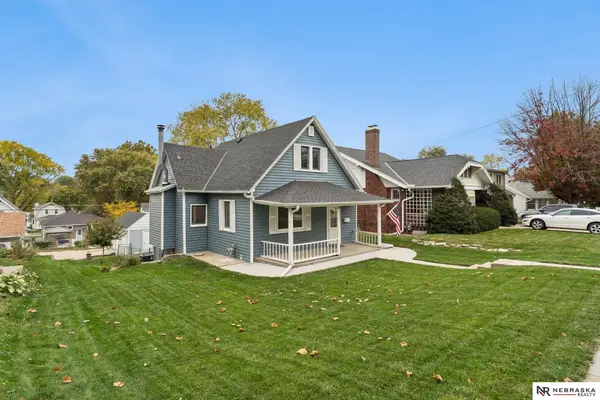 $225,000Active2 beds 2 baths1,353 sq. ft.
$225,000Active2 beds 2 baths1,353 sq. ft.2134 S 35th Street, Omaha, NE 68105
MLS# 22530997Listed by: NEBRASKA REALTY - New
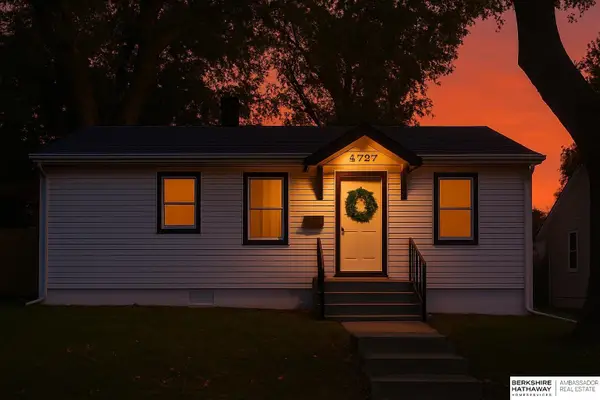 $165,000Active3 beds 1 baths950 sq. ft.
$165,000Active3 beds 1 baths950 sq. ft.4727 N 38th Street, Omaha, NE 68111
MLS# 22530975Listed by: BHHS AMBASSADOR REAL ESTATE - New
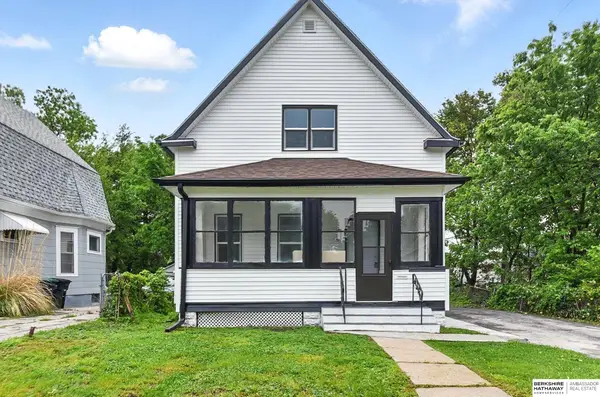 $184,900Active3 beds 2 baths1,399 sq. ft.
$184,900Active3 beds 2 baths1,399 sq. ft.2909 N 26 Street, Omaha, NE 68111
MLS# 22530977Listed by: BHHS AMBASSADOR REAL ESTATE
