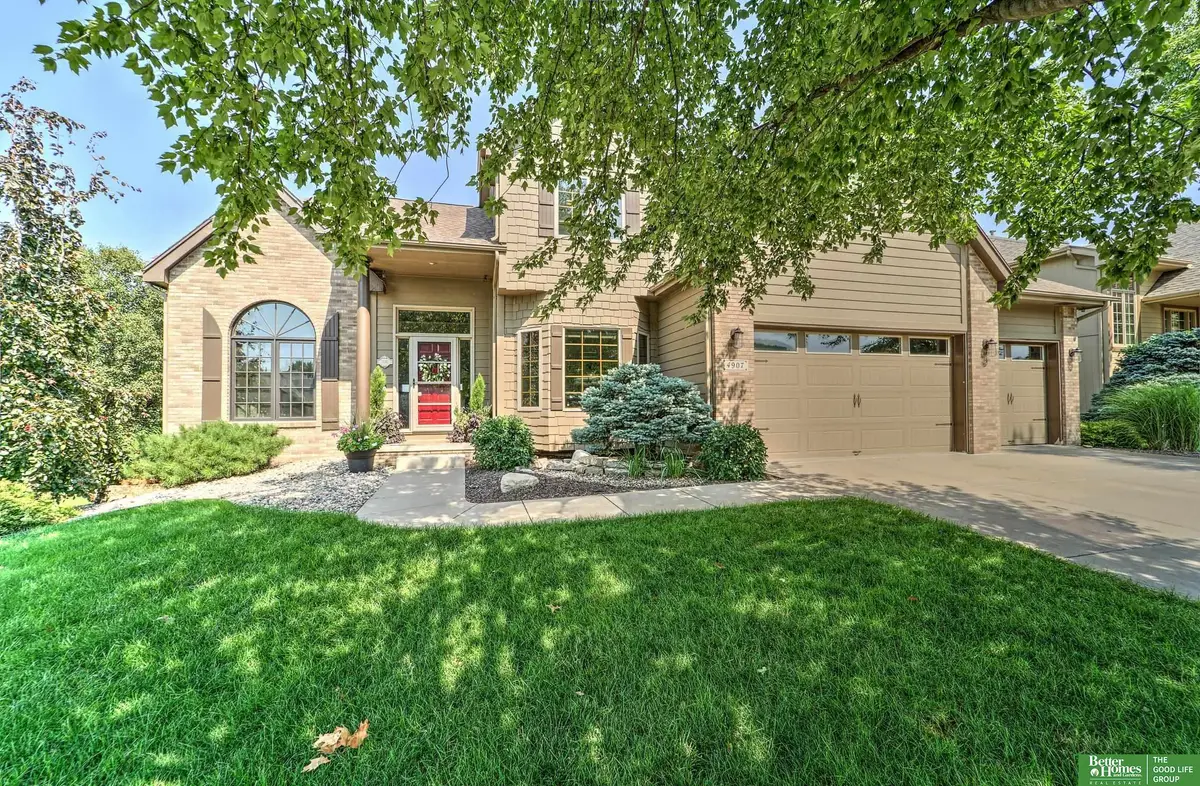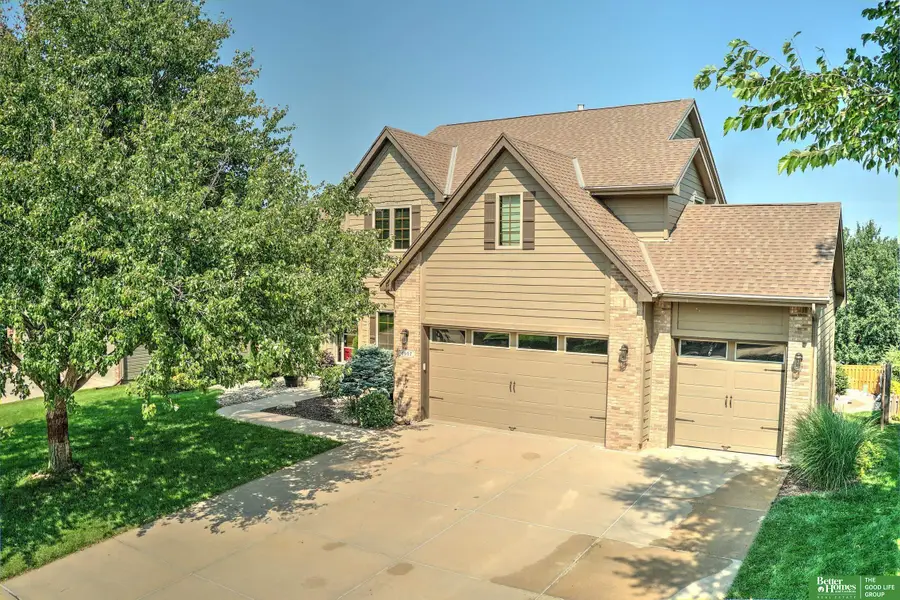4907 N 139th Street, Omaha, NE 68164
Local realty services provided by:Better Homes and Gardens Real Estate The Good Life Group



4907 N 139th Street,Omaha, NE 68164
$550,000
- 4 Beds
- 5 Baths
- 3,763 sq. ft.
- Single family
- Pending
Listed by:
- angie podollbetter homes and gardens r.e.
MLS#:22520417
Source:NE_OABR
Price summary
- Price:$550,000
- Price per sq. ft.:$146.16
- Monthly HOA dues:$9.33
About this home
OPEN HOUSE 8/10 1-3. Pre-insp w/most repairs being completed. Stunning Walkout 2 Story w/inground Pool in Prime Location. Welcome to your dream oasis nestled in one of the city's most sought-after neighborhoods! This exceptional 4 bed, 5 bath offers the perfect blend of luxury, comfort & convenience. Resort-style backyard featuring an in-ground pool, relaxing hot tub, built in outdoor grill, fireplace, tranquil koi pond & screened in porch overlooking the bkyd. Newer pool pump, salt generator and cover. Granite countertops. Main flr laundry. Bsmt bar w/cozy fp and non-conforming 5th bed. Expansive gourmet kitchen w/high-end appliances, double ovens, generous counter space & a large island perfect for entertaining. Massive eat in kitchen w/soaring cathedral ceilings. Primary suite w/spa-like bath and walk-in closet, plus 3 additional oversized bedrooms all w/bathroom access. Professionally cleaned & move in ready. Walking distance to schools. Tennis cts and Splash Pad Park nearby.
Contact an agent
Home facts
- Year built:1996
- Listing Id #:22520417
- Added:6 day(s) ago
- Updated:August 11, 2025 at 09:04 PM
Rooms and interior
- Bedrooms:4
- Total bathrooms:5
- Full bathrooms:2
- Half bathrooms:1
- Living area:3,763 sq. ft.
Heating and cooling
- Cooling:Central Air
- Heating:Forced Air
Structure and exterior
- Roof:Composition
- Year built:1996
- Building area:3,763 sq. ft.
- Lot area:0.23 Acres
Schools
- High school:Westview
- Middle school:Buffett
- Elementary school:Fullerton
Utilities
- Water:Public
- Sewer:Public Sewer
Finances and disclosures
- Price:$550,000
- Price per sq. ft.:$146.16
- Tax amount:$7,510 (2024)
New listings near 4907 N 139th Street
- New
 $305,000Active3 beds 2 baths1,464 sq. ft.
$305,000Active3 beds 2 baths1,464 sq. ft.11105 Monroe Street, Omaha, NE 68137
MLS# 22523003Listed by: BHHS AMBASSADOR REAL ESTATE - Open Sun, 1 to 3pmNew
 $250,000Active3 beds 2 baths1,627 sq. ft.
$250,000Active3 beds 2 baths1,627 sq. ft.7314 S 174th Street, Omaha, NE 68136
MLS# 22523005Listed by: MERAKI REALTY GROUP - New
 $135,000Active3 beds 2 baths1,392 sq. ft.
$135,000Active3 beds 2 baths1,392 sq. ft.712 Bancroft Street, Omaha, NE 68108
MLS# 22523008Listed by: REALTY ONE GROUP STERLING - Open Sat, 1 to 3pmNew
 $269,900Active2 beds 2 baths1,074 sq. ft.
$269,900Active2 beds 2 baths1,074 sq. ft.14418 Saratoga Plaza, Omaha, NE 68116
MLS# 22523011Listed by: LIBERTY CORE REAL ESTATE - New
 $180,000Active2 beds 1 baths924 sq. ft.
$180,000Active2 beds 1 baths924 sq. ft.7610 Cass Street, Omaha, NE 68114
MLS# 22523016Listed by: ELKHORN REALTY GROUP - New
 $270,000Active3 beds 3 baths1,773 sq. ft.
$270,000Active3 beds 3 baths1,773 sq. ft.4825 Polk Street, Omaha, NE 68117
MLS# 22522974Listed by: BETTER HOMES AND GARDENS R.E. - New
 $341,900Active3 beds 3 baths1,640 sq. ft.
$341,900Active3 beds 3 baths1,640 sq. ft.21063 Jefferson Street, Elkhorn, NE 68022
MLS# 22522976Listed by: CELEBRITY HOMES INC - Open Sun, 12 to 2pmNew
 $289,000Active3 beds 3 baths1,518 sq. ft.
$289,000Active3 beds 3 baths1,518 sq. ft.5712 S 110th Circle, Omaha, NE 68137
MLS# 22522977Listed by: REALTY ONE GROUP STERLING - New
 $344,400Active3 beds 3 baths1,640 sq. ft.
$344,400Active3 beds 3 baths1,640 sq. ft.21051 Jefferson Street, Elkhorn, NE 68022
MLS# 22522980Listed by: CELEBRITY HOMES INC - New
 $545,000Active12 beds 6 baths
$545,000Active12 beds 6 baths1039 Park Avenue, Omaha, NE 68105
MLS# 22522983Listed by: NEXTHOME SIGNATURE REAL ESTATE
